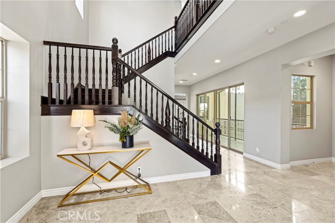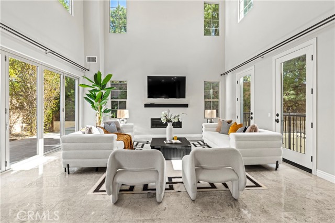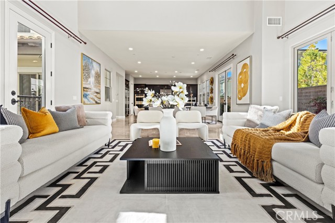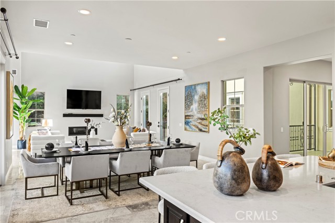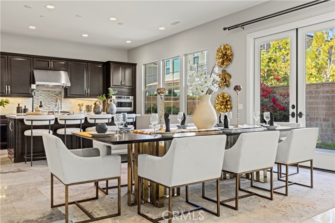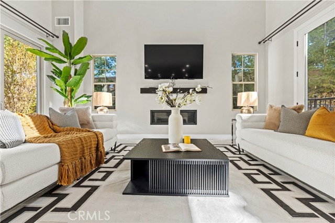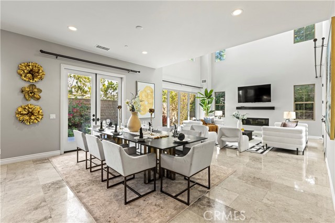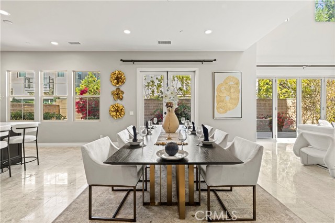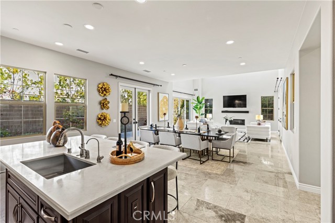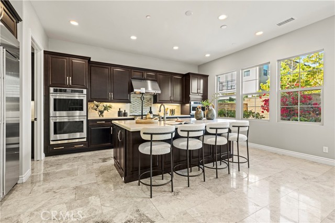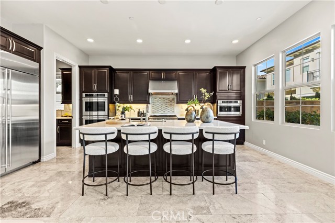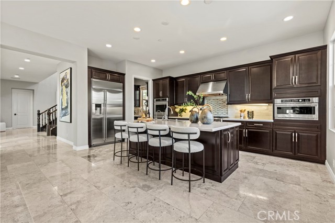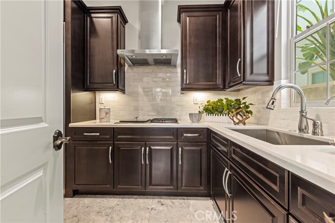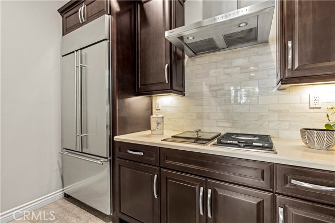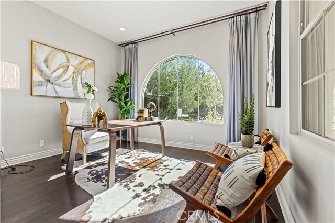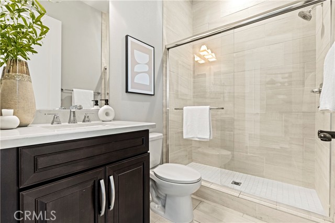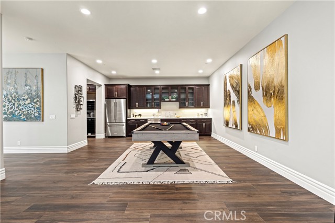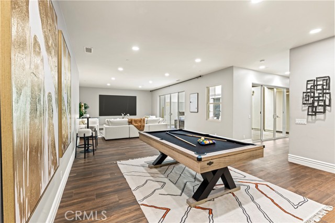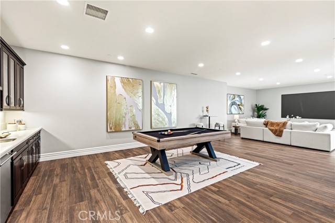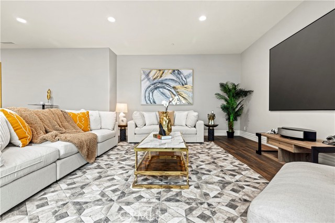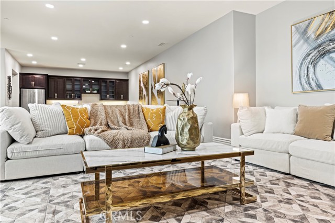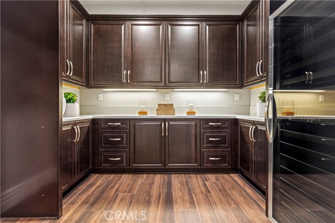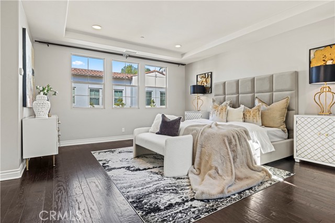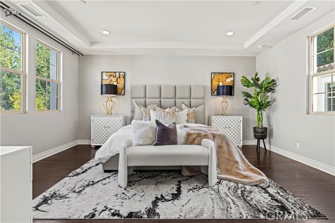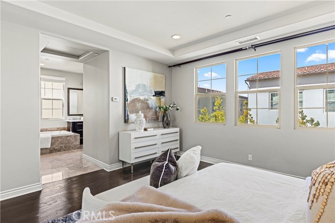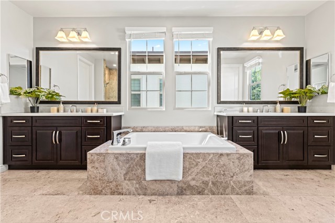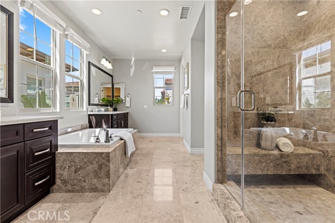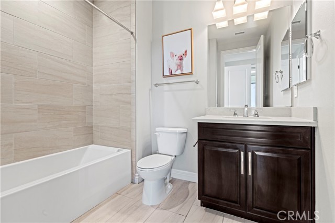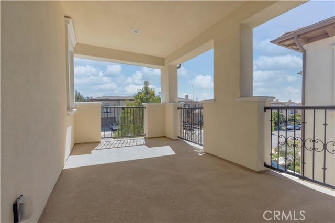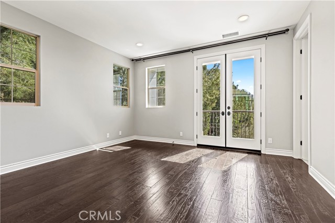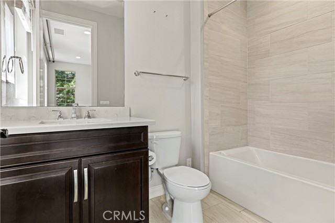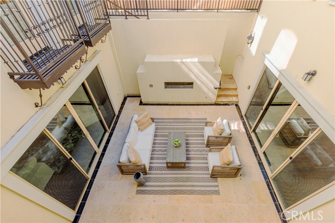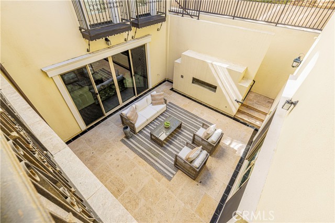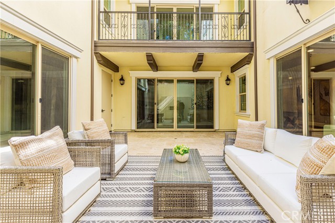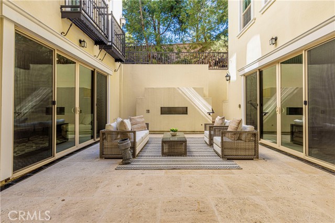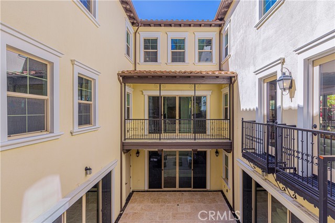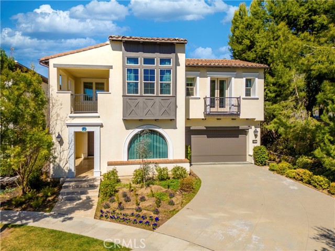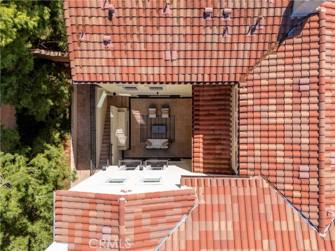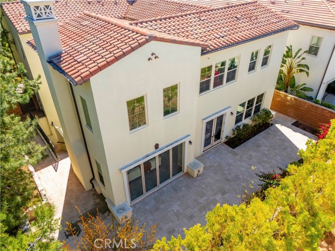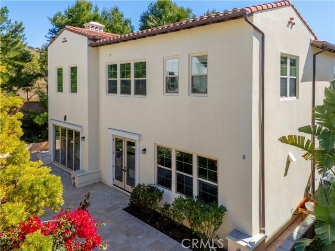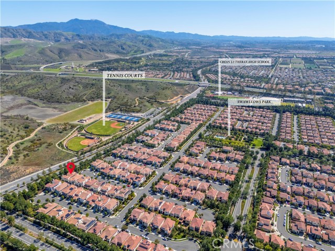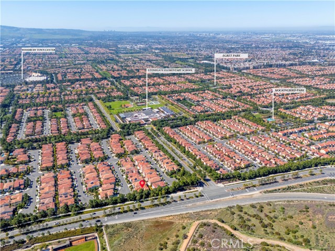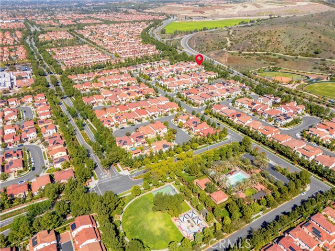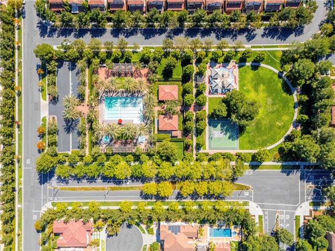Contact Xavier Gomez
Schedule A Showing
51 Dunmore , Irvine, CA 92620
Priced at Only: $3,900,000
For more Information Call
Mobile: 714.478.6676
Address: 51 Dunmore , Irvine, CA 92620
Property Photos
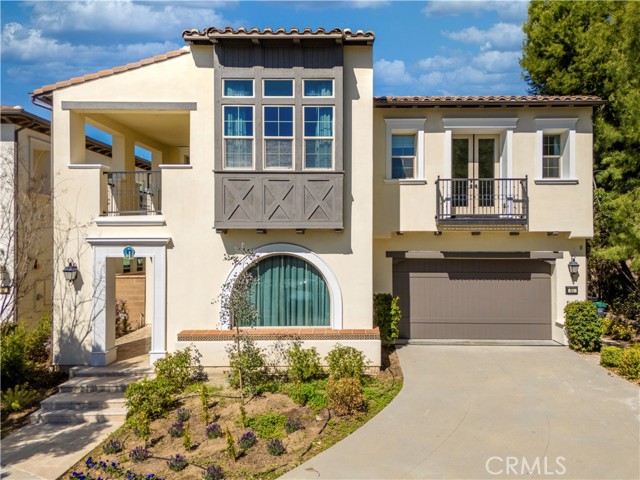
Property Location and Similar Properties
- MLS#: OC25053305 ( Single Family Residence )
- Street Address: 51 Dunmore
- Viewed: 20
- Price: $3,900,000
- Price sqft: $681
- Waterfront: No
- Year Built: 2017
- Bldg sqft: 5723
- Bedrooms: 5
- Total Baths: 6
- Full Baths: 5
- 1/2 Baths: 1
- Garage / Parking Spaces: 2
- Days On Market: 173
- Additional Information
- County: ORANGE
- City: Irvine
- Zipcode: 92620
- District: Irvine Unified
- Provided by: Central Development Group LTD.
- Contact: James James

- DMCA Notice
-
DescriptionWelcome to 51 Dunmore, Irvine, CA 92620, an extraordinary 3 level luxury home in the highly desirable Stonegate community. This elegant 5 bedroom, 5.5 bathroom residence spans over 5,700 square feet, offering an exceptional combination of modern design, spacious living, and high end finishes. As you step through the grand entryway, you are greeted by soaring ceilings, abundant natural light, and an open concept floor plan that seamlessly connects the living, dining, and entertainment areas. The formal dining room is perfect for hosting guests, while the adjacent spacious great room features a cozy fireplace and large windows that overlook the lush backyard. The gourmet chefs kitchen is a true masterpiece, complete with granite countertops, high end stainless steel appliances, a large center island, and a separate prep kitchen; ideal for culinary enthusiasts and entertaining. A main level bedroom with a private ensuite bath provides a convenient retreat for guests, in laws, or multigenerational living. Upstairs, the expansive primary suite serves as a private sanctuary, featuring a spa inspired ensuite bathroom with a luxurious soaking tub, dual vanities, a glass enclosed shower, and a generous walk in closet. The additional bedrooms are equally well appointed, each with ample space, natural light, and beautifully designed bathrooms. The homes elegant flooring is a highlight, with marble throughout the first floor and bathrooms, hardwood on the second level, and sophisticated tile in the basement. A fully finished basement offers an incredible bonus space, providing endless possibilities for a home theater, fitness center, game room, or private wine cellar. With high ceilings and stylish finishes, this versatile area is perfect for relaxation or entertainment. Step outside into your private backyard oasis, where beautifully landscaped grounds create a tranquil escape from the everyday. The spacious patio is ideal for alfresco dining, while the lush greenery and serene atmosphere make it a perfect space for entertaining or unwinding. As part of the prestigious Stonegate community, residents enjoy access to resort style amenities, including swimming pools, parks, basketball and tennis courts, BBQ areas, and scenic walking trails. Located just minutes from top rated Irvine schools, shopping centers, dining, and major freeways, this home offers both luxury and convenience. Experience the best of modern Irvine living in this breathtaking property.
Features
Appliances
- Dishwasher
- Electric Oven
- Gas Range
- Gas Cooktop
- Gas Water Heater
- High Efficiency Water Heater
- Microwave
- Range Hood
- Refrigerator
- Tankless Water Heater
- Water Softener
Assessments
- Special Assessments
- CFD/Mello-Roos
- Sewer Assessments
- Sewer Bonds
Association Amenities
- Pool
- Spa/Hot Tub
- Barbecue
- Picnic Area
- Playground
- Tennis Court(s)
Association Fee
- 152.00
Association Fee Frequency
- Monthly
Basement
- Finished
Commoninterest
- None
Common Walls
- No Common Walls
Cooling
- Central Air
Country
- US
Days On Market
- 26
Fireplace Features
- Living Room
Flooring
- Stone
- Wood
Garage Spaces
- 2.00
Heating
- Forced Air
Interior Features
- Balcony
- Built-in Features
- High Ceilings
- Home Automation System
- Living Room Balcony
- Open Floorplan
- Recessed Lighting
- Two Story Ceilings
Laundry Features
- Gas Dryer Hookup
- Individual Room
- Upper Level
- Washer Hookup
Levels
- Two
Living Area Source
- Assessor
Lockboxtype
- Supra
Lot Features
- Cul-De-Sac
Parcel Number
- 58033122
Pool Features
- Community
Postalcodeplus4
- 3693
Property Type
- Single Family Residence
School District
- Irvine Unified
Sewer
- Public Sewer
Spa Features
- Community
Utilities
- Cable Connected
- Electricity Connected
- Natural Gas Connected
- Phone Connected
- Sewer Connected
- Water Connected
View
- None
Views
- 20
Water Source
- Public
Year Built
- 2017
Year Built Source
- Public Records

- Xavier Gomez, BrkrAssc,CDPE
- RE/MAX College Park Realty
- BRE 01736488
- Mobile: 714.478.6676
- Fax: 714.975.9953
- salesbyxavier@gmail.com



