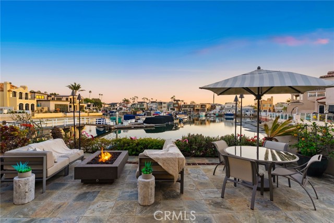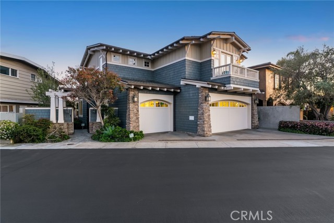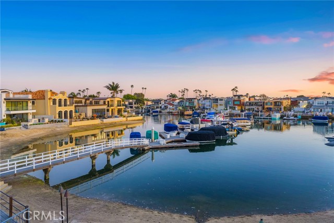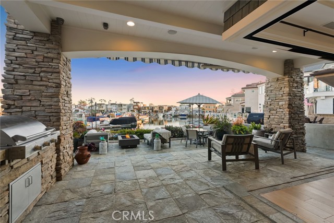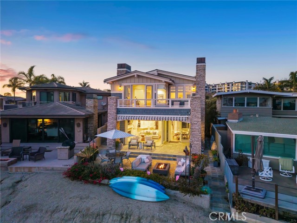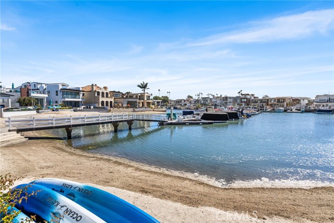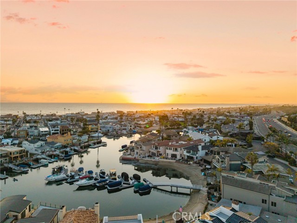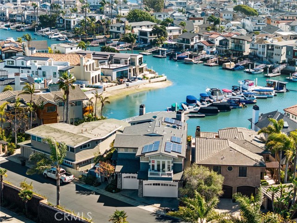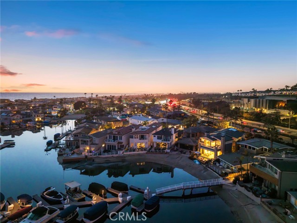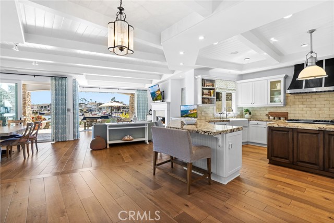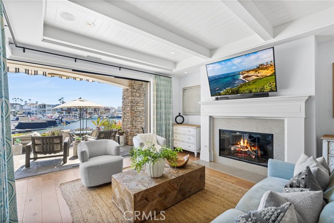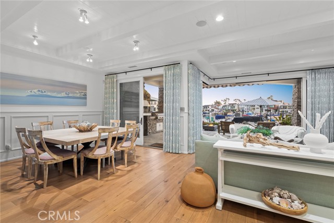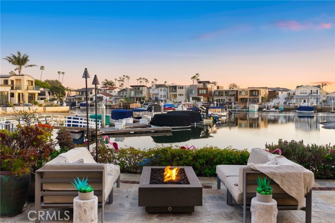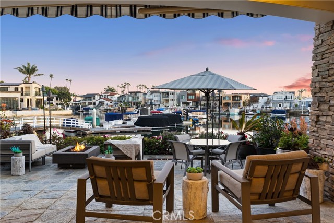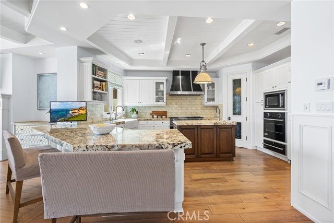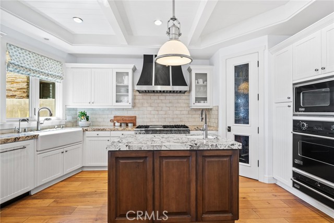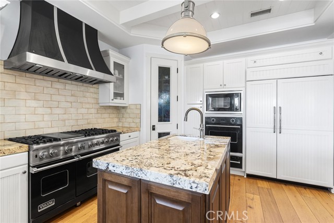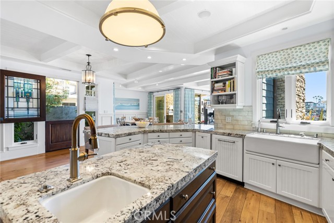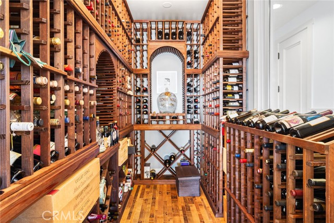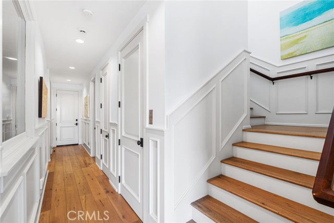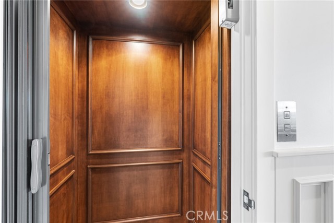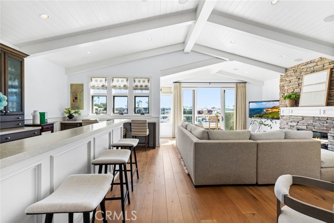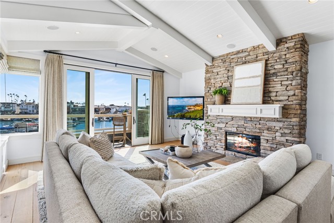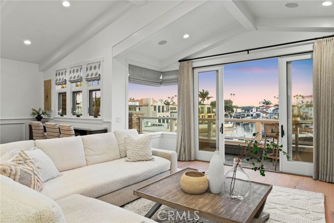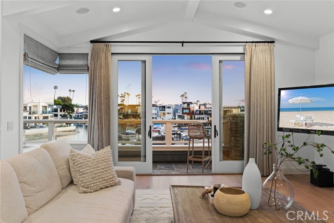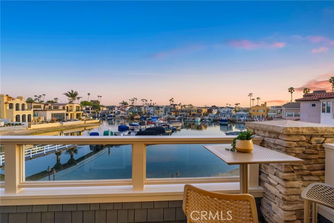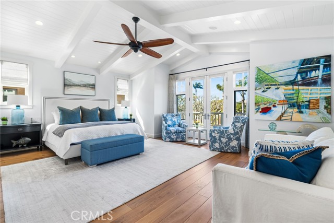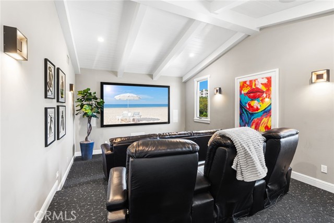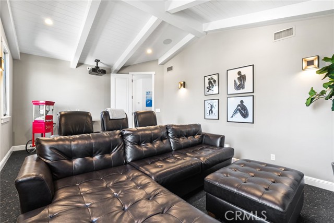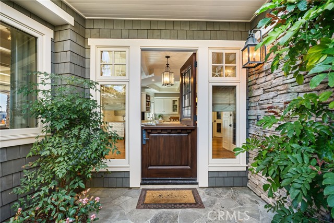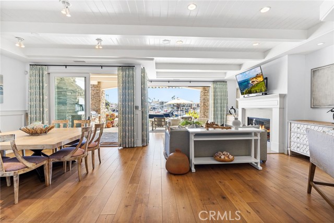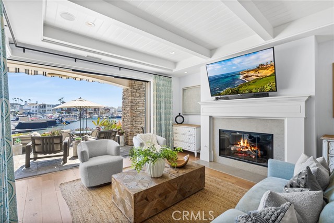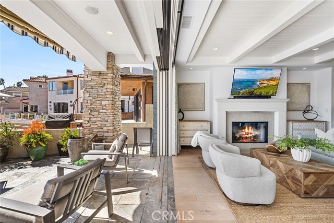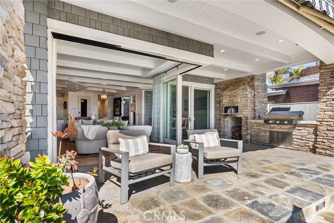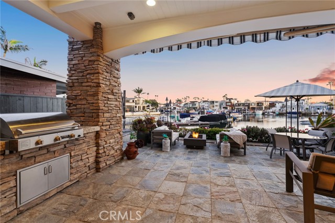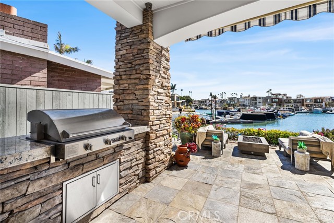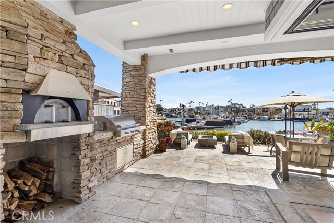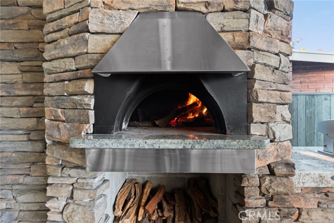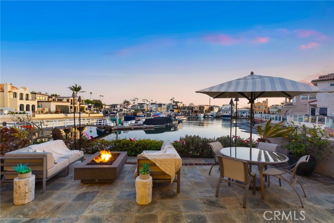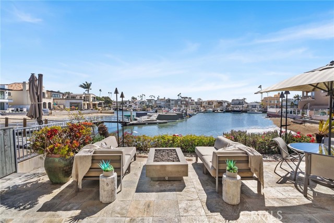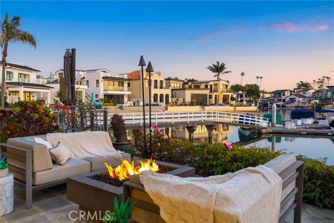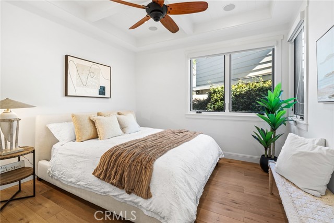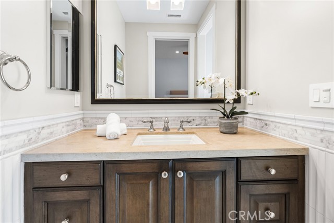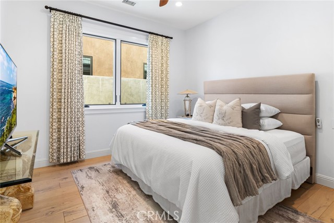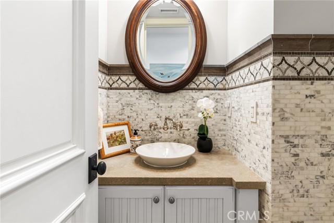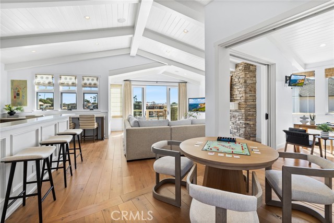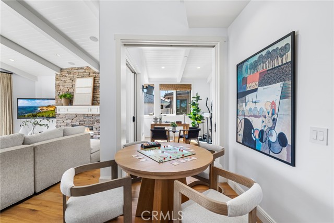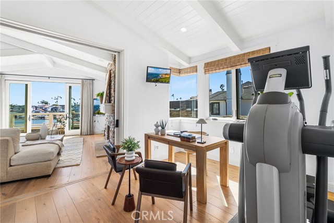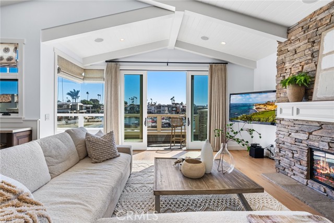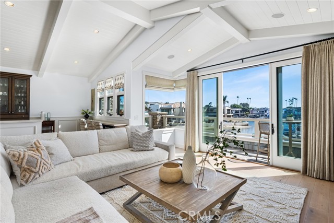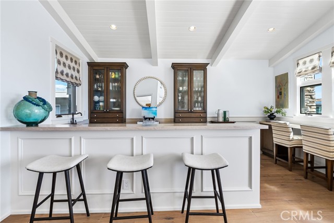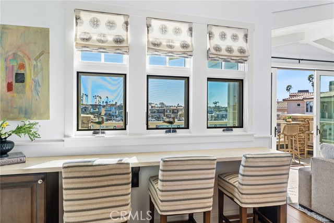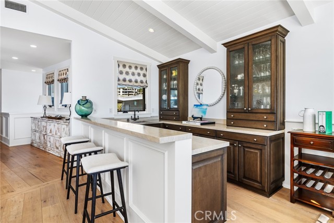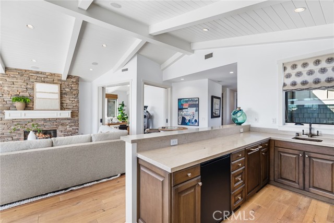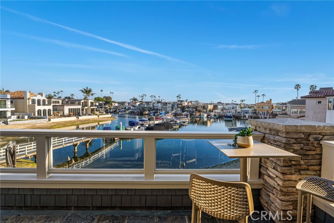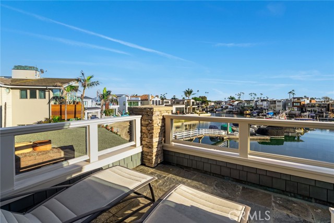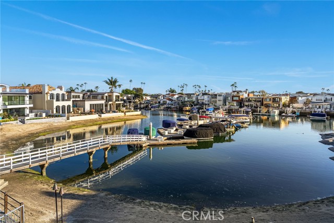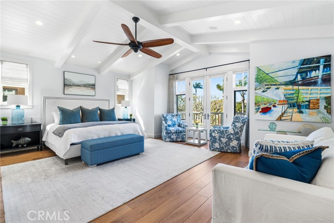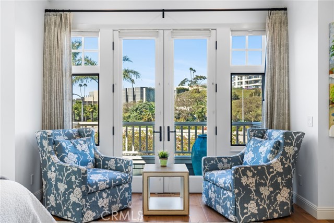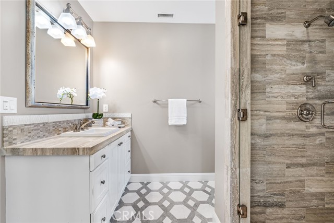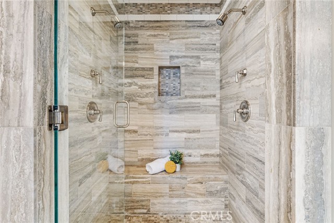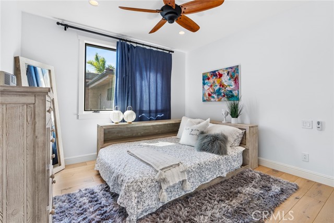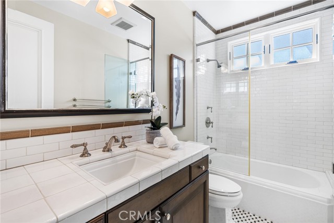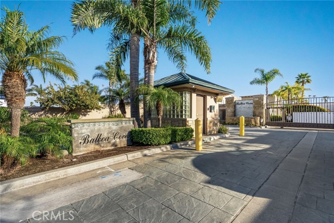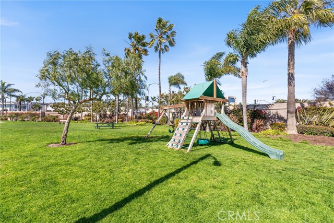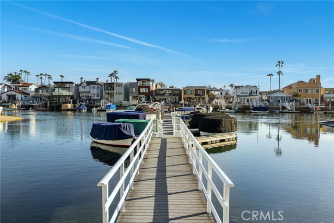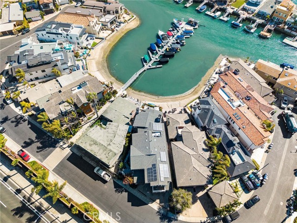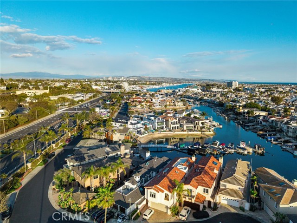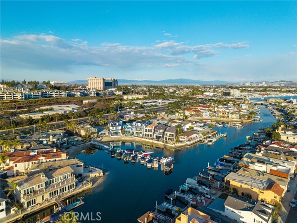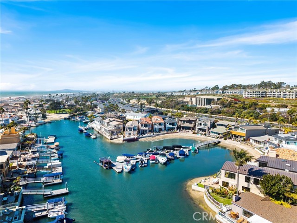Contact Xavier Gomez
Schedule A Showing
14 Balboa Coves, Newport Beach, CA 92663
Priced at Only: $9,500,000
For more Information Call
Address: 14 Balboa Coves, Newport Beach, CA 92663
Property Photos
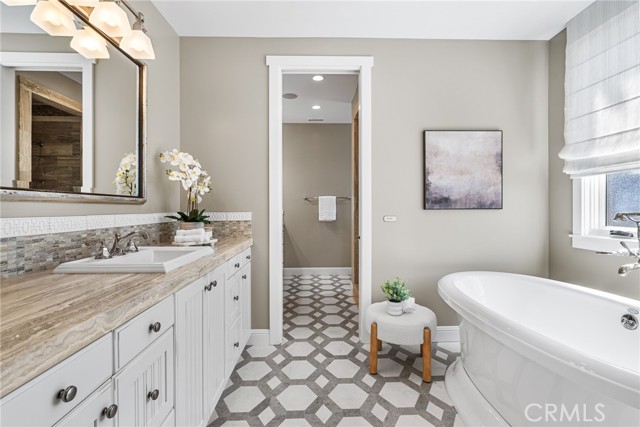
Property Location and Similar Properties
- MLS#: OC25055053 ( Single Family Residence )
- Street Address: 14 Balboa Coves
- Viewed: 6
- Price: $9,500,000
- Price sqft: $2,256
- Waterfront: No
- Wateraccess: Yes
- Year Built: 2010
- Bldg sqft: 4211
- Bedrooms: 4
- Total Baths: 4
- Full Baths: 3
- 1/2 Baths: 1
- Garage / Parking Spaces: 3
- Days On Market: 304
- Additional Information
- County: ORANGE
- City: Newport Beach
- Zipcode: 92663
- Subdivision: Balboa Coves (blcv)
- District: Newport Mesa Unified
- Elementary School: NEWPOR
- Middle School: ENSIGN
- High School: NEWHAR
- Provided by: Compass
- Contact: Dean Dean

- DMCA Notice
-
DescriptionTake advantage of this rare opportunity to enjoy a luxurious home with 35' of water frontage with sandy beach and 33' slip in Newport Beachs private and gated Balboa Coves community. Beautiful bay views are enjoyed from both levels of the residence, which was built in 2010 and effortlessly combines Montage style Craftsman architecture with modern appointments. Enjoy direct access to a private sandy beach where you can store kayaks and paddleboards. The cove front backyard is made for entertaining, complete with slate decking, a retractable awning, large sunny patio with ample room for socializing, and a covered patio highlighted by a built in BBQ and wood fired pizza oven. A gated courtyard entry leads to a private Dutch door with stained glass window that opens to a bright and airy main floor with water views. You and your guests will appreciate a dining room opening to the covered patio, and a living room with fireplace and access to the patio via two 12' slide away glass pocket doors that form a corner of the room when closed. An island with prep sink and a separate peninsula with breakfast bar lend style and convenience to the homes impressive custom kitchen with white bead board cabinetry, marble countertops, full tile backsplash, farmhouse sink, water views, a built in Sub Zero refrigerator, and a Viking range with double oven, six burners, griddle and matching hood. Measuring approx. 4,211 square feet, the generous two story floorplan caters to your lifestyle with 4 bedrooms including two on each floor, 3.5 baths, office/gym, a three car garage w/ storage, plentiful guest parking, and a dedicated home theater with 9' screen and seating for seven. Flooring crafted from wine barrels highlights a temperature controlled wine cellar, and the second levels great room showcases a bay view deck, walk in wet bar, open beam vaulted ceiling and handsome stone fireplace. Luxury is elegantly redefined in a primary suite with sitting area, balcony, vaulted ceiling, a walk in closet with custom built ins, separate vanities with stone countertops, a freestanding tub and multi head shower. A wood paneled elevator serves both levels of the residence. Wide plank wood flooring throughout, wainscoting, custom tile in baths, mitered windows, water purification, Seller owned solar power and electric car charger. Limited to 68 homes, Balboa Coves is enviably close with gate access to restaurants and shops at Lido Marina Village, Newport Beach Pier and miles of beaches
Features
Accessibility Features
- Accessible Elevator Installed
Appliances
- 6 Burner Stove
- Barbecue
- Built-In Range
- Dishwasher
- Double Oven
- Freezer
- Disposal
- Gas Range
- Gas Cooktop
- Gas Water Heater
- High Efficiency Water Heater
- Ice Maker
- Microwave
- Range Hood
- Recirculated Exhaust Fan
- Refrigerator
- Tankless Water Heater
- Water Heater Central
- Water Line to Refrigerator
- Water Purifier
- Water Softener
Architectural Style
- Cape Cod
- Craftsman
- Custom Built
Assessments
- Unknown
Association Amenities
- Picnic Area
- Playground
- Dog Park
- Dock
- Maintenance Grounds
- Controlled Access
Association Fee
- 295.00
Association Fee Frequency
- Monthly
Commoninterest
- Planned Development
Common Walls
- No Common Walls
Construction Materials
- Shingle Siding
- Stucco
Cooling
- Central Air
- Dual
Country
- US
Days On Market
- 34
Door Features
- French Doors
- Panel Doors
- Sliding Doors
Eating Area
- In Family Room
- Dining Room
- In Kitchen
Electric
- Photovoltaics Seller Owned
Elementary School
- NEWPOR
Elementaryschool
- Newport
Entry Location
- Front Door
Fencing
- Stucco Wall
- Wood
Fireplace Features
- Family Room
- Living Room
- Outside
- Fire Pit
Flooring
- Stone
- Tile
- Wood
Foundation Details
- Slab
Garage Spaces
- 3.00
Heating
- Central
- Forced Air
- Natural Gas
High School
- NEWHAR
Highschool
- Newport Harbor
Interior Features
- Balcony
- Beamed Ceilings
- Built-in Features
- Ceiling Fan(s)
- Chair Railings
- Elevator
- Granite Counters
- High Ceilings
- Living Room Deck Attached
- Open Floorplan
- Pantry
- Quartz Counters
- Recessed Lighting
- Stone Counters
- Storage
- Wainscoting
- Wet Bar
- Wired for Data
- Wired for Sound
Laundry Features
- Individual Room
- Inside
- Upper Level
Levels
- Two
Living Area Source
- Assessor
Lockboxtype
- None
Lot Features
- Cul-De-Sac
- Level with Street
- Level
- Sprinkler System
Middle School
- ENSIGN
Middleorjuniorschool
- Ensign
Parcel Number
- 42303115
Parking Features
- Built-In Storage
- Controlled Entrance
- Direct Garage Access
- Driveway
- Driveway Level
- Electric Vehicle Charging Station(s)
- Garage
- Garage Faces Front
- Garage Door Opener
Patio And Porch Features
- Covered
- Deck
- Patio
- Patio Open
- Rear Porch
- Stone
- Terrace
Pool Features
- None
Postalcodeplus4
- 3226
Property Type
- Single Family Residence
Property Condition
- Turnkey
- Updated/Remodeled
Road Frontage Type
- Private Road
Road Surface Type
- Paved
Roof
- Composition
School District
- Newport Mesa Unified
Security Features
- Carbon Monoxide Detector(s)
- Closed Circuit Camera(s)
- Fire and Smoke Detection System
- Gated Community
- Security System
- Smoke Detector(s)
Sewer
- Public Sewer
Spa Features
- None
Subdivision Name Other
- Balboa Coves (BLCV)
Utilities
- Cable Connected
- Electricity Connected
- Natural Gas Connected
- Phone Available
- Sewer Connected
- Water Connected
View
- Bay
- City Lights
- Courtyard
- Harbor
- Marina
- Ocean
- Panoramic
- Water
Virtual Tour Url
- https://first-class-production.aryeo.com/videos/0195792a-eb13-731f-a0da-3643e0bef754
Waterfront Features
- Bay Front
- Beach Front
- Fishing in Community
- Includes Dock
- Navigable Water
- Ocean Access
Water Source
- Public
Window Features
- Custom Covering
- Double Pane Windows
- Drapes
- Screens
- Stained Glass
Year Built
- 2010
Year Built Source
- Seller

- Xavier Gomez, BrkrAssc,CDPE
- RE/MAX College Park Realty
- BRE 01736488
- Fax: 714.975.9953
- Mobile: 714.478.6676
- salesbyxavier@gmail.com



