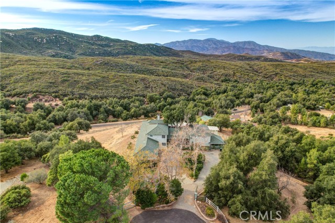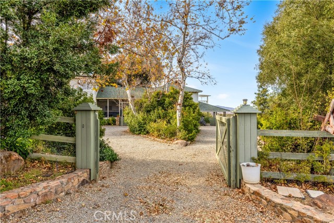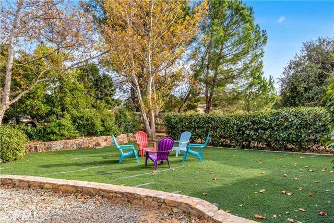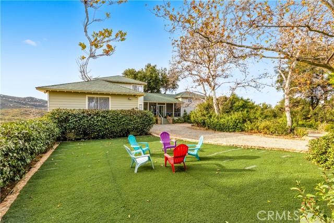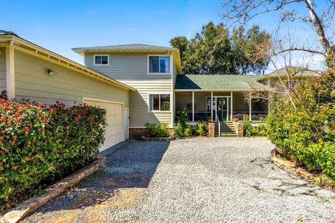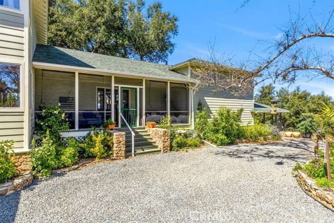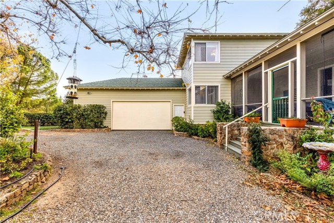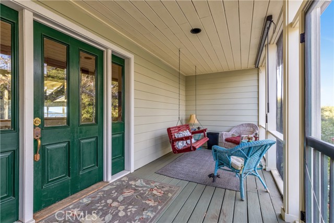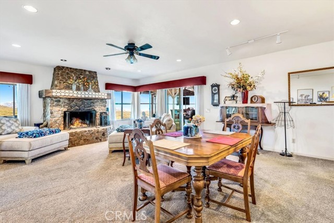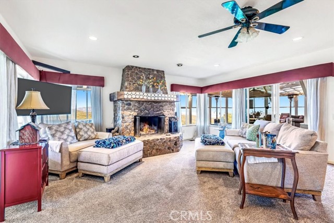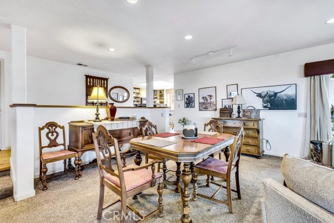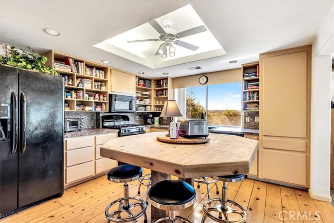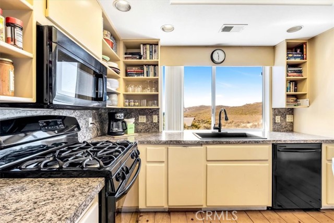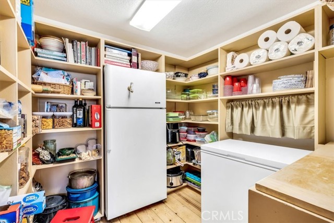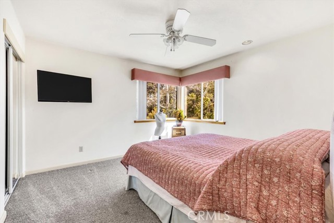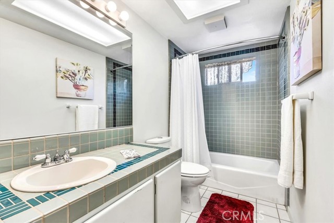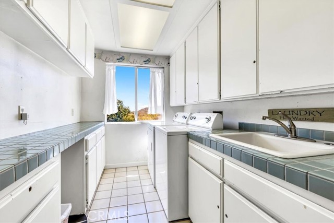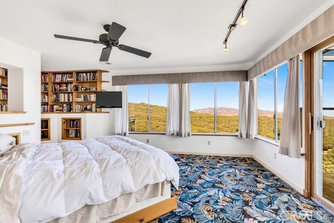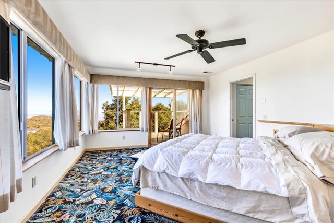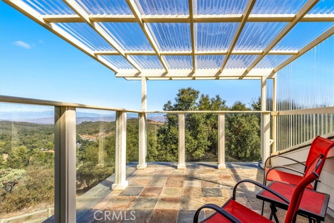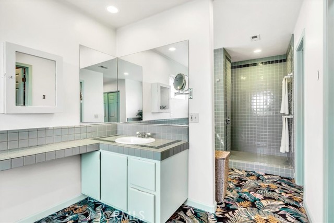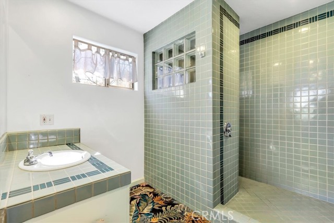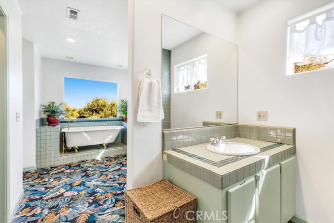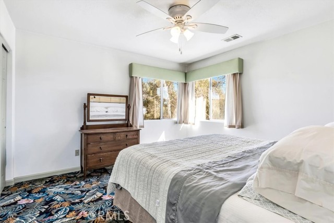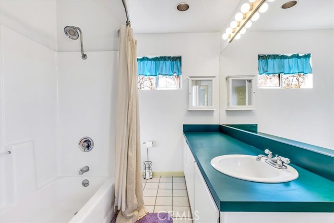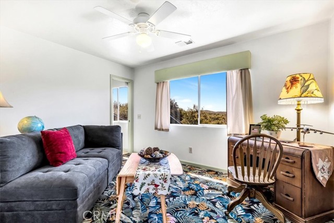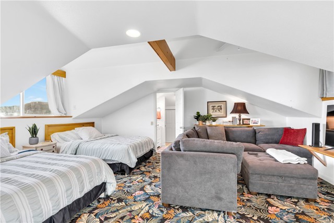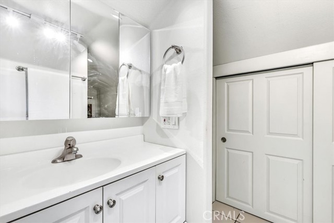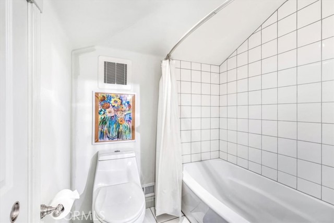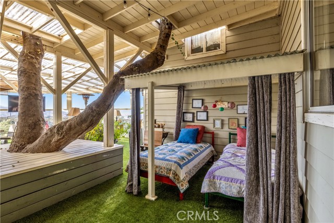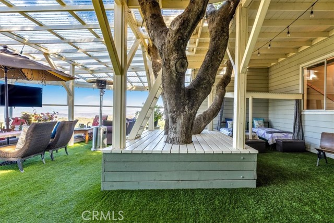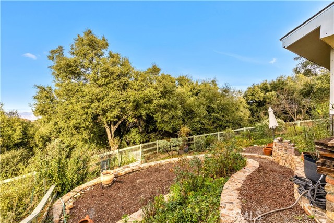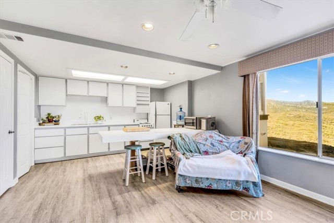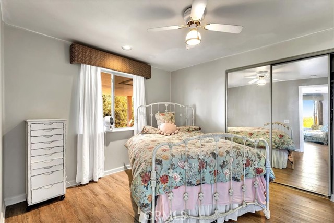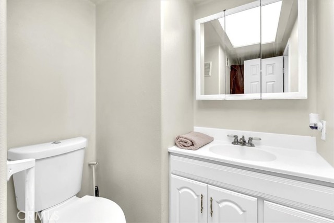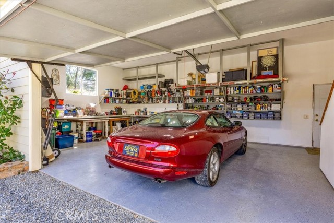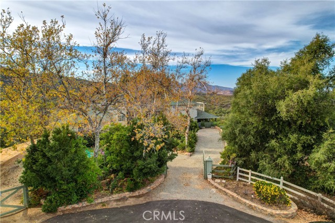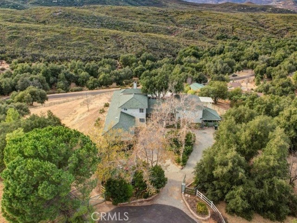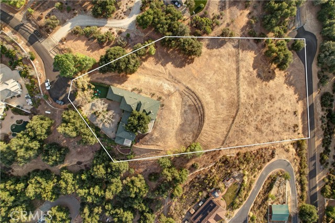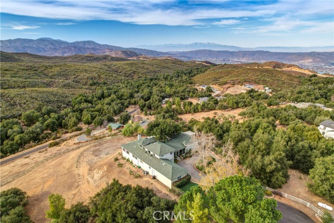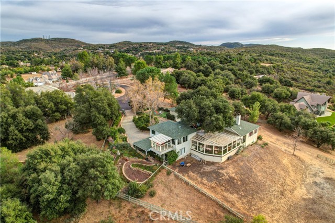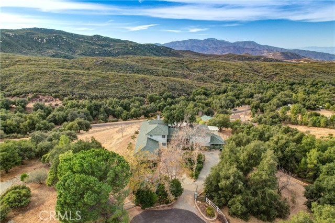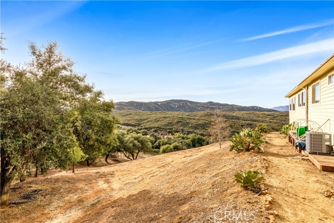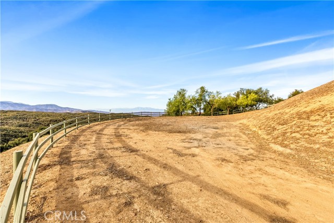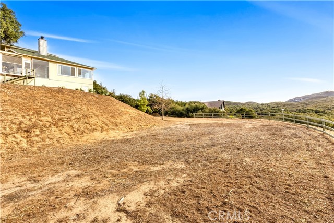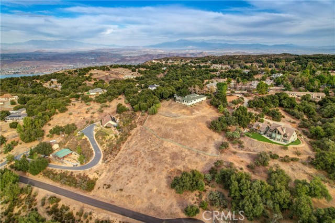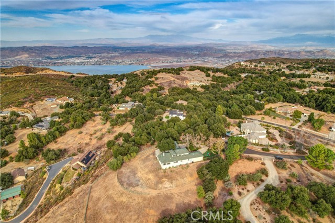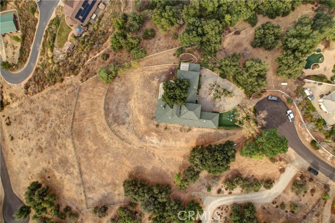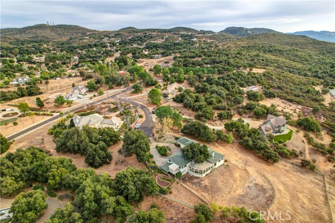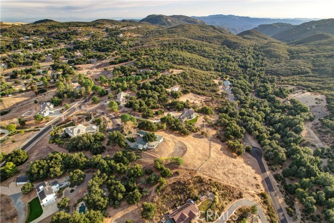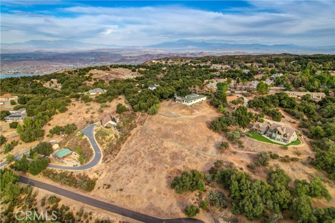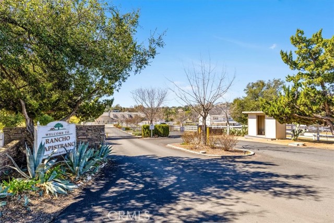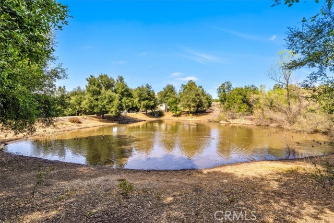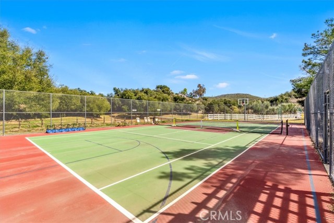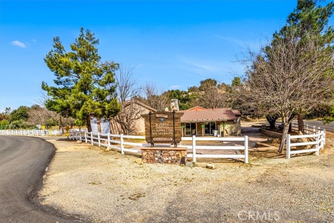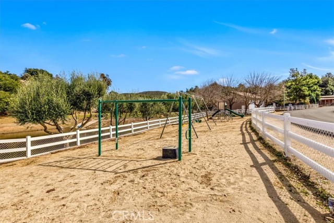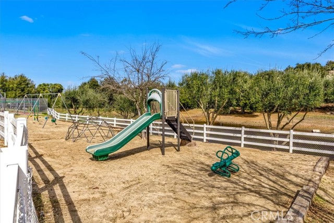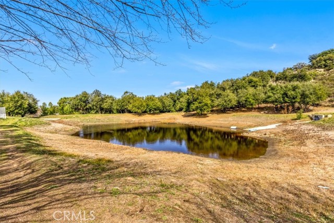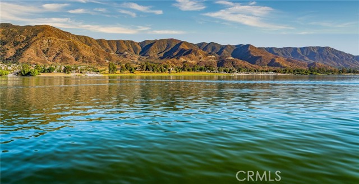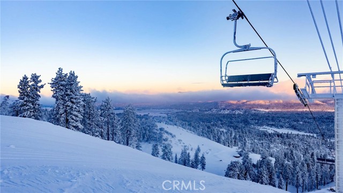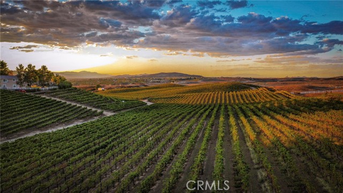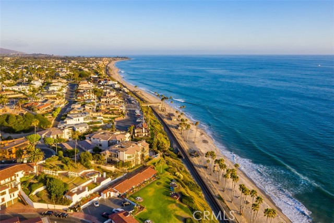Contact Xavier Gomez
Schedule A Showing
16765 Charro Road, Ortega Mountain, CA 92530
Priced at Only: $1,498,000
For more Information Call
Mobile: 714.478.6676
Address: 16765 Charro Road, Ortega Mountain, CA 92530
Property Photos
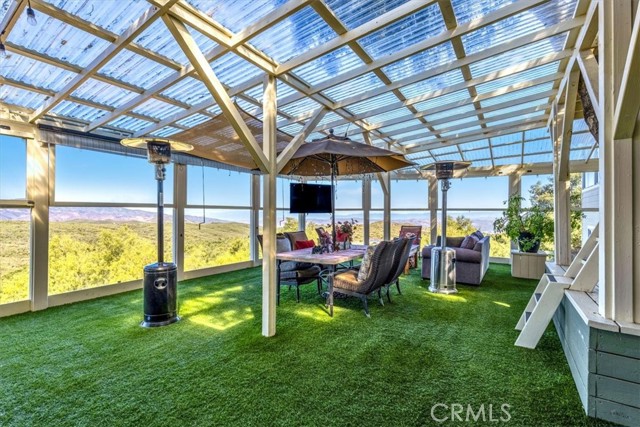
Property Location and Similar Properties
- MLS#: OC24236067 ( Single Family Residence )
- Street Address: 16765 Charro Road
- Viewed: 11
- Price: $1,498,000
- Price sqft: $384
- Waterfront: Yes
- Wateraccess: Yes
- Year Built: 1994
- Bldg sqft: 3900
- Bedrooms: 5
- Total Baths: 5
- Full Baths: 5
- Garage / Parking Spaces: 2
- Days On Market: 288
- Acreage: 2.36 acres
- Additional Information
- County: RIVERSIDE
- City: Ortega Mountain
- Zipcode: 92530
- District: Lake Elsinore Unified
- High School: LAKESI
- Provided by: First Team Real Estate
- Contact: Michelle Michelle

- DMCA Notice
-
DescriptionNestled in the exclusive gated equestrian community of Rancho Capistrano, this stunning 3,900 sq ft custom built ranch estate sits on a sprawling 2.36 acre street to street parcel, offering a seamless blend of luxury, functionality, & natural beauty. Designed, built, & owned by its visionary architect, the home features 5 bedrooms, 5 bathrooms plus office & includes a 1 bed/1 bath "granny flat" with a private entrance & 560 sq ft enclosed porch ideal for multigenerational living or guests. The thoughtfully designed floor plan provides privacy with separate wings for the primary suite, which boasts sweeping hills and mountain views, & the guest bedrooms. The main level features an all encompassing great room with a custom stone & rock fireplace plus a convenient bedroom & full bath. An 1,100 sq. ft. enclosed porch wraps the back of the home for ideal entertaining space & showcases a majestic central tree as well as stunning panoramic views of Santiago Peak, San Gorgonio, & San Jacinto mountains. A charming enclosed front porch is the perfect warm welcome to this quintessential county home. Located at the end of a cul de sac with a gated entrance & circular driveway, the property also includes a 2 car garage with a workshop/3rd car space & an additional separate drive access leading to a mid level flat parcel, ideal for a pool and/or an ADU or even horse/small animal space. Further down, the lower level area is perfect for developing a dedicated equestrian area with space for corrals, a tack room, or feed storage. You'll even find a garden space where you can grow your own fresh organic fruits & veggies for farm to table meals. Rancho Capistrano is an intimate community of just 133 homes set on 2+ acre homesteads, & its 3,000 elevation offers cooler temperatures, even an occasional winter snow dusting, & endless outdoor opportunities. Enjoy horseback & hiking trails, a clubhouse with tennis/pickleball, & basketball courts, a natural pond, a playground, & year round community events. Surrounded by the Cleveland National Forest, the location provides a peaceful haven with convenient access to the Orange County coastline (35 min), Lake Elsinore (15 min), local ski resorts, & Temecula wine country, combining all of the best equestrian, outdoor, & luxury living. With low HOA dues & a rare combination of privacy, views, & endless potential, this ranch is a once in a lifetime opportunity your best life starts here! CAN BE SOLD FURNISHED OR UNFURNISHED.
Features
Appliances
- Dishwasher
- Electric Oven
- Free-Standing Range
- Freezer
- Disposal
- Gas Water Heater
- Hot Water Circulator
- Microwave
- Propane Range
- Refrigerator
- Water Heater Central
- Water Heater
- Water Line to Refrigerator
Architectural Style
- Craftsman
- Custom Built
Assessments
- None
Association Amenities
- Pickleball
- Picnic Area
- Playground
- Sport Court
- Hiking Trails
- Horse Trails
- Controlled Access
Association Fee
- 390.00
Association Fee Frequency
- Quarterly
Builder Model
- Custom
Builder Name
- Custom
Commoninterest
- None
Common Walls
- No Common Walls
Construction Materials
- Concrete
- Frame
- Stucco
- Wood Siding
Cooling
- Central Air
- Electric
Country
- US
Days On Market
- 177
Door Features
- French Doors
- Panel Doors
Eating Area
- Breakfast Nook
- Dining Room
- In Living Room
Fencing
- Excellent Condition
- Wood
Fireplace Features
- Living Room
Flooring
- Carpet
- Tile
- Wood
Foundation Details
- Combination
- Raised
Garage Spaces
- 2.00
Heating
- Central
- Propane
High School
- LAKESI
Highschool
- Lakeside
Interior Features
- 2 Staircases
- Balcony
- Built-in Features
- Cathedral Ceiling(s)
- Ceiling Fan(s)
- Chair Railings
- Formica Counters
- High Ceilings
- In-Law Floorplan
- Living Room Deck Attached
- Open Floorplan
- Pantry
- Recessed Lighting
- Storage
- Sunken Living Room
- Tile Counters
- Track Lighting
Laundry Features
- Individual Room
- Inside
- Propane Dryer Hookup
- Washer Hookup
Levels
- Two
Lockboxtype
- Supra
Lockboxversion
- Supra BT LE
Lot Features
- 2-5 Units/Acre
- Cul-De-Sac
- Sloped Down
- Front Yard
- Garden
- Horse Property
- Horse Property Improved
- Landscaped
- Lawn
- Secluded
- Sprinkler System
Parcel Number
- 385200014
Parking Features
- Circular Driveway
- Direct Garage Access
- Driveway
- Gravel
- Garage
- Garage Faces Side
- Garage - Single Door
- RV Access/Parking
- RV Potential
- Side by Side
- Street
- Workshop in Garage
Patio And Porch Features
- Covered
- Enclosed
- Porch
- Front Porch
- Rear Porch
- Screened
- Screened Porch
- Wood
- Wrap Around
Pool Features
- None
Postalcodeplus4
- 7536
Property Type
- Single Family Residence
Property Condition
- Additions/Alterations
Road Surface Type
- Paved
Roof
- Composition
School District
- Lake Elsinore Unified
Security Features
- Automatic Gate
- Carbon Monoxide Detector(s)
- Card/Code Access
- Gated Community
- Security Lights
- Smoke Detector(s)
Sewer
- Aerobic Septic
Spa Features
- None
Utilities
- Sewer Connected
- Water Connected
View
- Hills
- Mountain(s)
- Panoramic
- Trees/Woods
Views
- 11
Virtual Tour Url
- https://my.matterport.com/show/?m=2pKH4LAQQdi
Water Source
- Public
Window Features
- Casement Windows
- Custom Covering
- Double Pane Windows
- Drapes
Year Built
- 1994
Year Built Source
- Assessor
Zoning
- R-1A-2 1/2
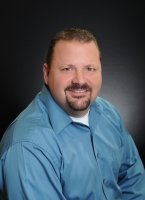
- Xavier Gomez, BrkrAssc,CDPE
- RE/MAX College Park Realty
- BRE 01736488
- Mobile: 714.478.6676
- Fax: 714.975.9953
- salesbyxavier@gmail.com



