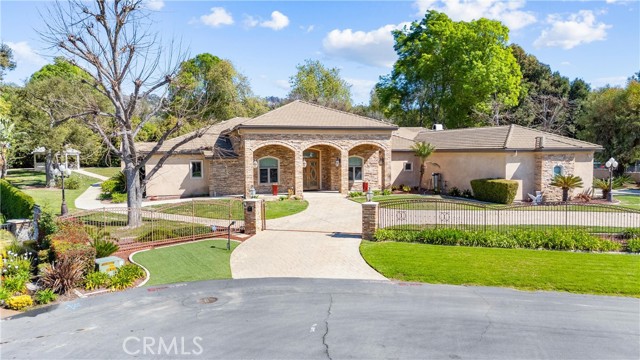Contact Xavier Gomez
Schedule A Showing
279 Shawnan Lane, La Habra Heights, CA 90631
Priced at Only: $2,695,000
For more Information Call
Mobile: 714.478.6676
Address: 279 Shawnan Lane, La Habra Heights, CA 90631
Property Photos

Property Location and Similar Properties
- MLS#: PW25053840 ( Single Family Residence )
- Street Address: 279 Shawnan Lane
- Viewed: 1
- Price: $2,695,000
- Price sqft: $531
- Waterfront: Yes
- Wateraccess: Yes
- Year Built: 1999
- Bldg sqft: 5078
- Bedrooms: 4
- Total Baths: 5
- Full Baths: 5
- Garage / Parking Spaces: 13
- Days On Market: 22
- Additional Information
- County: ORANGE
- City: La Habra Heights
- Zipcode: 90631
- District: Fullerton Joint Union High
- Provided by: Coldwell Banker Diamond
- Contact: Jan Jan

- DMCA Notice
-
DescriptionStep into elegance at this 5078 square foot, custom designed estate. A single level home featuring soaring ceilings, grand foyer, a gourmet kitchen, and expansive landscaped grounds that provide ultimate privacy and a seamless blend of indoor outdoor living. An outdoor kitchen equipped with the highest end appliance, a gazebo, 40,053 sq ft lot on flat land. 4 ensuite bedrooms, 5 bathrooms. Formal dining room, family room, wet bar are just some of the many amenities at this gorgeous home. A oversized garage with built in cabinets, circular driveway, abundance of parking for at least 15 cars. Room for RV parking. A gated estate, stunning curb appeal boasts extensive use of stacked stone, custom designed modern decor front door. Located on a cul de sac in one of La Habra Heights' most exclusive neighborhoods. Minutes to Hacienda Golf Club, shopping, restaurants, schools. Completely flat land. Connected to Sewer. First time on the market, homes like this are rarely on the market.
Features
Appliances
- Double Oven
- Disposal
- Gas Range
- Gas Cooktop
- Microwave
- Range Hood
- Refrigerator
Architectural Style
- Modern
- See Remarks
Assessments
- Unknown
Association Fee
- 0.00
Commoninterest
- None
Common Walls
- No Common Walls
Construction Materials
- Stone
- Stucco
Cooling
- Central Air
Country
- US
Direction Faces
- South
Door Features
- French Doors
- Sliding Doors
Eating Area
- Dining Room
- In Kitchen
Fencing
- Chain Link
- Privacy
- See Remarks
- Wrought Iron
Fireplace Features
- Family Room
- Primary Bedroom
Flooring
- Carpet
- Laminate
- Tile
Foundation Details
- Slab
Garage Spaces
- 3.00
Heating
- Central
Interior Features
- Bar
- Built-in Features
- Cathedral Ceiling(s)
- Copper Plumbing Full
- Granite Counters
- High Ceilings
- Pantry
- Recessed Lighting
- Unfurnished
- Wet Bar
Laundry Features
- Individual Room
Levels
- One
Living Area Source
- Assessor
Lockboxtype
- None
Lot Features
- Back Yard
- Horse Property Unimproved
- Landscaped
- Lawn
- Level with Street
- Lot Over 40000 Sqft
- Sprinklers In Front
- Sprinklers In Rear
- Yard
Other Structures
- Gazebo
- Shed(s)
Parcel Number
- 8240015020
Parking Features
- Built-In Storage
- Circular Driveway
- Direct Garage Access
- Driveway
- Paved
- Driveway Level
- Garage Faces Side
- Garage - Two Door
- Garage Door Opener
- Gated
- Oversized
- Private
- RV Potential
- See Remarks
Patio And Porch Features
- Concrete
- Patio
- See Remarks
Pool Features
- None
Postalcodeplus4
- 8087
Property Type
- Single Family Residence
Property Condition
- Turnkey
Road Frontage Type
- City Street
Roof
- Shingle
- Tile
School District
- Fullerton Joint Union High
Sewer
- Public Sewer
Spa Features
- None
Uncovered Spaces
- 10.00
Utilities
- Cable Available
- Electricity Connected
- Natural Gas Connected
- Phone Connected
- Water Connected
View
- Neighborhood
Water Source
- Public
Window Features
- Double Pane Windows
Year Built
- 1999
Year Built Source
- Public Records
Zoning
- LHRA1*

- Xavier Gomez, BrkrAssc,CDPE
- RE/MAX College Park Realty
- BRE 01736488
- Mobile: 714.478.6676
- Fax: 714.975.9953
- salesbyxavier@gmail.com


