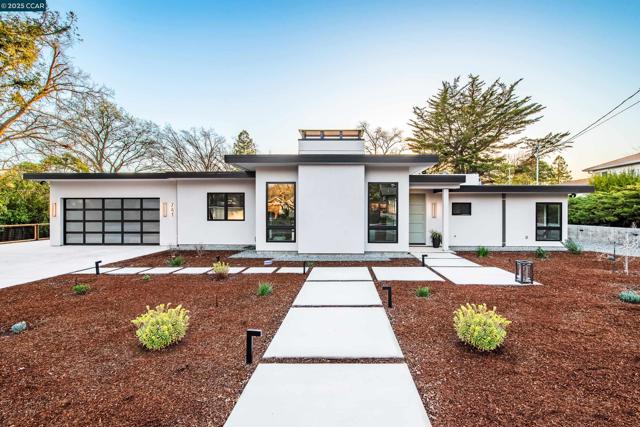Contact Xavier Gomez
Schedule A Showing
741 Hazelwood Drive, Walnut Creek, CA 94596
Priced at Only: $3,275,000
For more Information Call
Mobile: 714.478.6676
Address: 741 Hazelwood Drive, Walnut Creek, CA 94596
Property Photos

Property Location and Similar Properties
- MLS#: 41089399 ( Single Family Residence )
- Street Address: 741 Hazelwood Drive
- Viewed: 3
- Price: $3,275,000
- Price sqft: $959
- Waterfront: Yes
- Wateraccess: Yes
- Year Built: 1942
- Bldg sqft: 3415
- Bedrooms: 4
- Total Baths: 4
- Full Baths: 3
- 1/2 Baths: 1
- Garage / Parking Spaces: 2
- Days On Market: 22
- Additional Information
- County: CONTRA COSTA
- City: Walnut Creek
- Zipcode: 94596
- Subdivision: Walnut Heights
- District: Acalanes
- Provided by: Compass
- Contact: Stella Stella

- DMCA Notice
-
DescriptionRebuilt in 2024, this modern contemporary masterpiece offers luxury living with seamless indoor outdoor flow. Featuring 4 bedrooms, 3.5 baths, and impeccable design, this home is crafted for comfort and sophistication. Expansive glass walls and oversized sliders open to a sprawling patio and backyard, perfect for entertaining. Inside boasts high end finishes and open concept layout. The gourmet chefs kitchen features top tier appliances, a waterfall edge island for five, and multiple workstations. The dining area opens to the patio, while the living room features a chic concrete fireplace. The primary suite is a spa inspired retreat with a freestanding tub, oversized shower, dual vanities, and large walk in closet. Three additional bedrooms include an ensuite and one with a custom walnut slat wall. A stylish hall bath, chic powder room, and trendy laundry with dog wash station complete the home. A 300 sq. ft. detached space with sliding glass doors and climate control is ideal for a gym, office, or hangout. The outdoor kitchen, loggia with heaters, and expansive lawn offer endless possibilities. Additional features include an oversized 2 car garage, surround sound and seller owned solar panels. Located in Walnut Heights, close to top rated schools, parks, and downtown!
Features
Appliances
- Gas Water Heater
Architectural Style
- Contemporary
Construction Materials
- Stucco
Cooling
- Central Air
- Wall/Window Unit(s)
Days On Market
- 17
Eating Area
- Breakfast Counter / Bar
Fireplace Features
- Family Room
- Gas
- Primary Bedroom
Flooring
- Tile
- Vinyl
- Carpet
Foundation Details
- Slab
Garage Spaces
- 2.00
Heating
- Forced Air
- Natural Gas
- Heat Pump
Laundry Features
- Dryer Included
- Washer Included
Levels
- One
Lockboxtype
- Supra
Lot Features
- Level with Street
- Back Yard
- Front Yard
- Garden
- Yard
- Sprinklers Timer
- Sprinklers In Rear
- Sprinklers In Front
Parcel Number
- 1821300199
Parking Features
- Garage
- Garage Door Opener
Patio And Porch Features
- Patio
Pool Features
- None
Property Type
- Single Family Residence
Roof
- Metal
School District
- Acalanes
Sewer
- Public Sewer
Subdivision Name Other
- WALNUT HEIGHTS
Virtual Tour Url
- https://741hazelwooddrive.relahq.com/?mls
Year Built
- 1942

- Xavier Gomez, BrkrAssc,CDPE
- RE/MAX College Park Realty
- BRE 01736488
- Mobile: 714.478.6676
- Fax: 714.975.9953
- salesbyxavier@gmail.com


