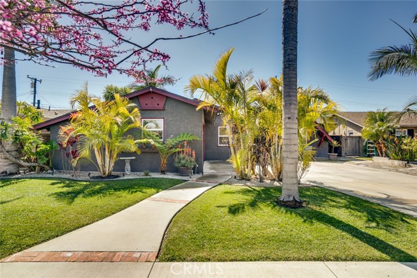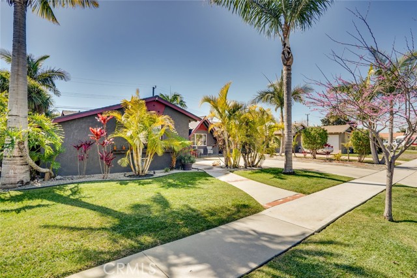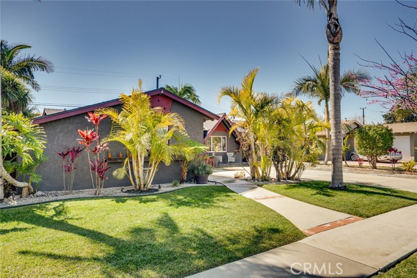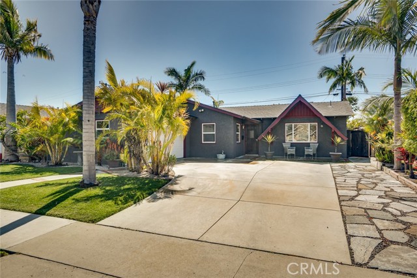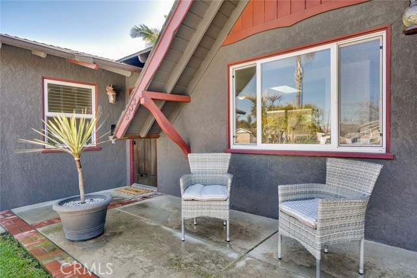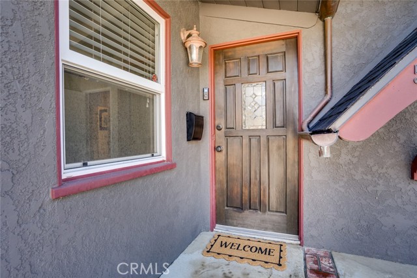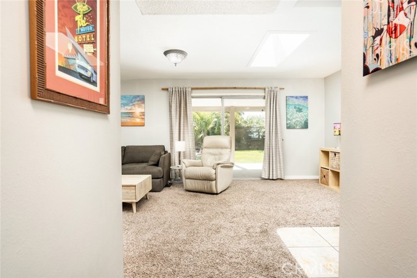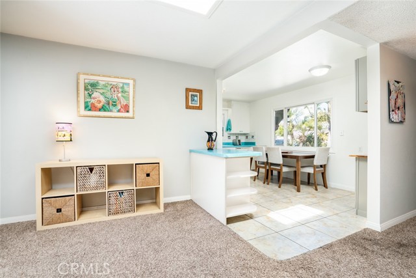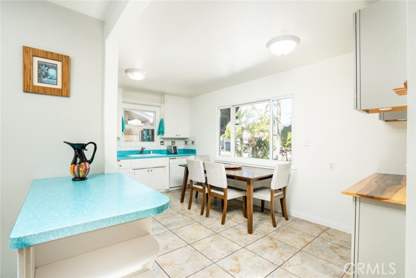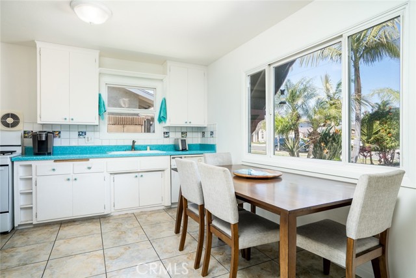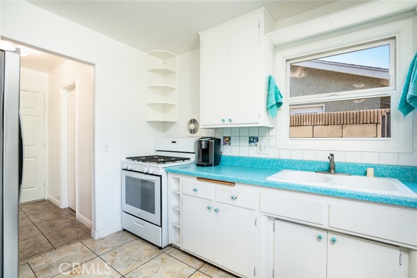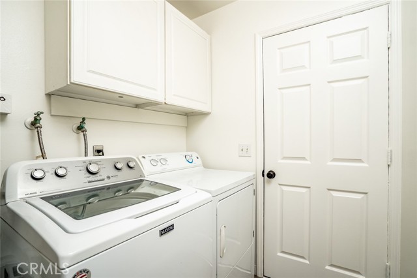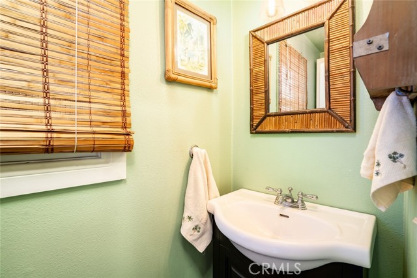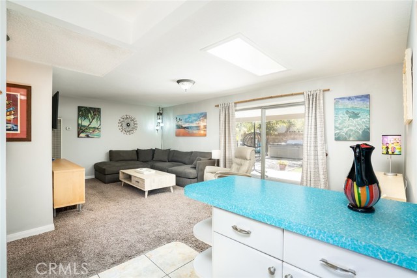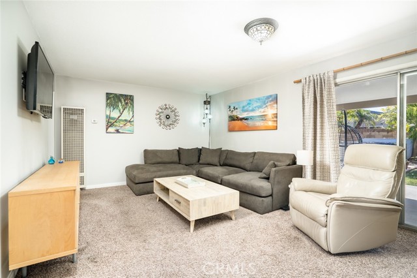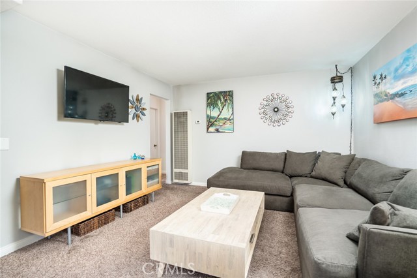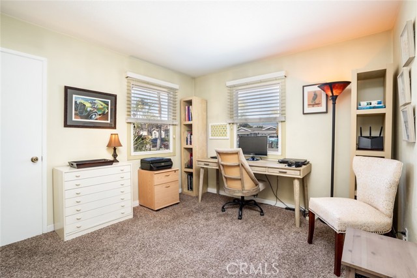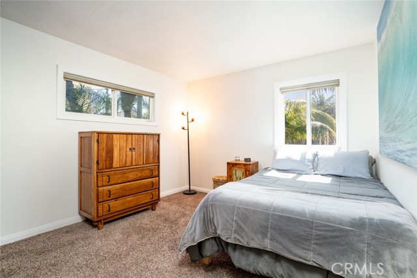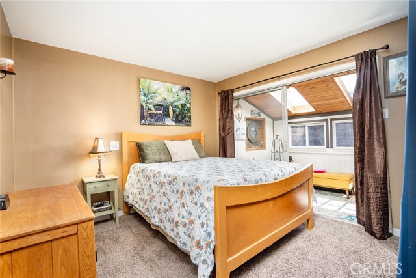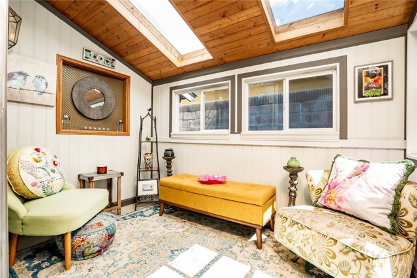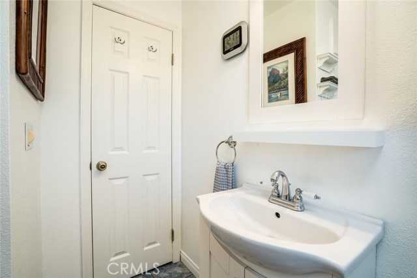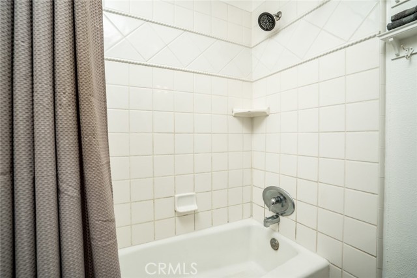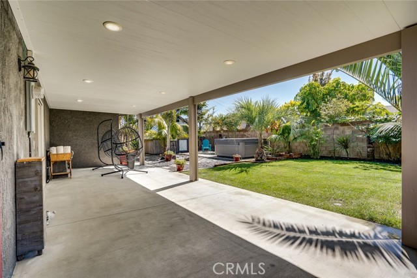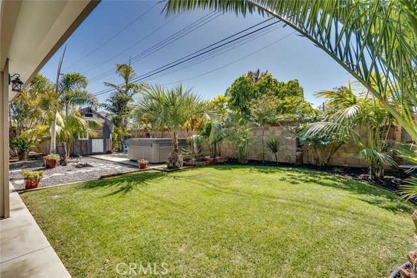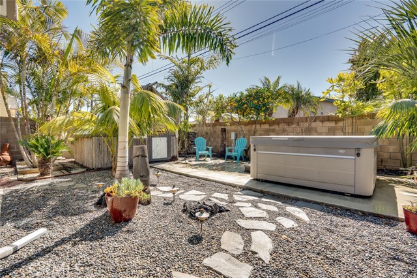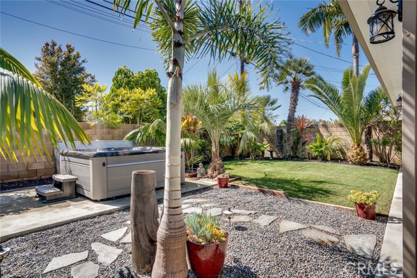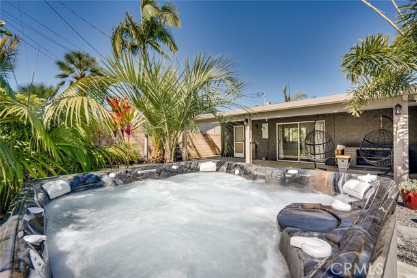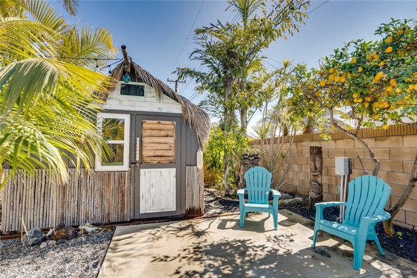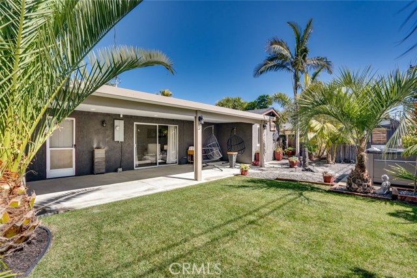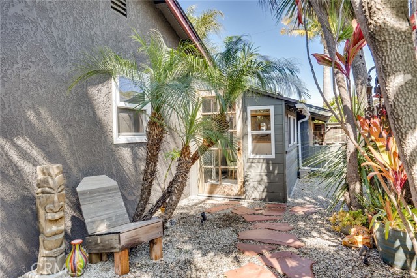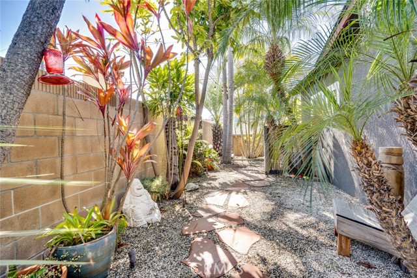Contact Xavier Gomez
Schedule A Showing
5132 Cheryl Drive, Huntington Beach, CA 92649
Priced at Only: $1,099,500
For more Information Call
Mobile: 714.478.6676
Address: 5132 Cheryl Drive, Huntington Beach, CA 92649
Property Photos
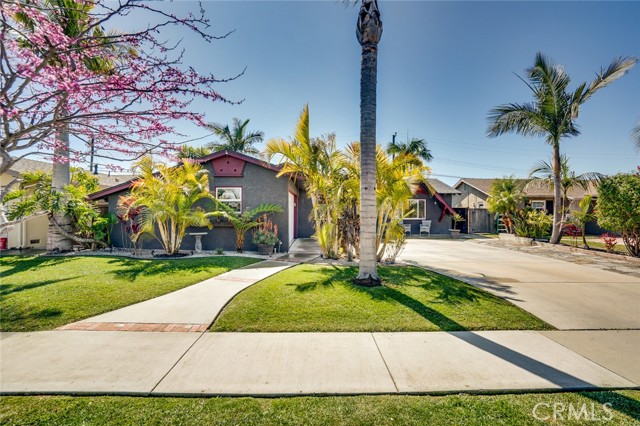
Property Location and Similar Properties
- MLS#: OC25050031 ( Single Family Residence )
- Street Address: 5132 Cheryl Drive
- Viewed: 7
- Price: $1,099,500
- Price sqft: $982
- Waterfront: Yes
- Wateraccess: Yes
- Year Built: 1959
- Bldg sqft: 1120
- Bedrooms: 3
- Total Baths: 2
- Full Baths: 1
- 1/2 Baths: 1
- Garage / Parking Spaces: 2
- Days On Market: 25
- Additional Information
- County: ORANGE
- City: Huntington Beach
- Zipcode: 92649
- Subdivision: Stardust (bolsa/edinger) (str)
- District: Huntington Beach Union High
- Elementary School: VILVIE
- Middle School: MARVIE
- High School: MARINA
- Provided by: RE/MAX Select One
- Contact: Randolph Randolph

- DMCA Notice
-
DescriptionThis charming beach home resides in a quiet interior tract location, while offering excellent curb appeal plus plenty of quality upgrades throughout. It all starts with lush tropical landscaping, a well manicured lawn and an extended driveway in front, perfect for RV parking. Once inside, you are greeted by a formal living room with quality carpeting and a skylight. The kitchen has tile flooring and a stainless steel fridge, which is included with the sale. There is a dining area adjacent to the kitchen. The full bath has been updated with a tiled surround tub/shower + tile flooring. The bedrooms are all nice sized. There is an inside laundry and the washer/dryer are included with the sale. There is also a cozy sunroom with 2 skylights. Bonus features include: smooth ceilings, dual pane windows, newer paint, a newer water heater, 200 amp electrical panel, an added clean out with a re sleeved main drain line plus newer block wall fencing all around. The amazing rear yard is like a tropical paradise with lush landscaping, a grassy area, a 1 year old above ground salt water spa, a tiki hut with electricity, a secret garden, lemon tree, French drains, timed sprinklers with a drip system, outdoor lighting and a newer patio cover with recessed lighting. This lovely home is walking distance to award winning schools, a park, golf, shopping, restaurants and is less than a 5 minute drive to the beach! The sellers are willing to consider offering some concessions.
Features
Accessibility Features
- No Interior Steps
Architectural Style
- Ranch
Assessments
- None
Association Fee
- 0.00
Commoninterest
- None
Common Walls
- No Common Walls
Construction Materials
- Stucco
Cooling
- None
Country
- US
Days On Market
- 16
Door Features
- Sliding Doors
Eating Area
- Dining Ell
Elementary School
- VILVIE
Elementaryschool
- Village View
Fencing
- Block
Fireplace Features
- None
Flooring
- Carpet
- Tile
Foundation Details
- Slab
Garage Spaces
- 2.00
Heating
- Wall Furnace
High School
- MARINA
Highschool
- Marina
Laundry Features
- Individual Room
- Inside
Levels
- One
Living Area Source
- Assessor
Lockboxtype
- Supra
Lockboxversion
- Supra BT LE
Lot Features
- Back Yard
- Front Yard
- Sprinklers Timer
Middle School
- MARVIE
Middleorjuniorschool
- Marine View
Other Structures
- Shed(s)
Parcel Number
- 14602309
Parking Features
- Driveway
- Garage
- RV Potential
Patio And Porch Features
- Concrete
- Covered
Pool Features
- None
Postalcodeplus4
- 2411
Property Type
- Single Family Residence
Property Condition
- Turnkey
Roof
- Composition
School District
- Huntington Beach Union High
Sewer
- Public Sewer
Spa Features
- Private
- Above Ground
- Heated
Subdivision Name Other
- Stardust (Bolsa/Edinger) (STR)
View
- None
Virtual Tour Url
- https://my.matterport.com/show/?m=NtK1KvaEgGY&mls=1&ts=2
Water Source
- Public
Window Features
- Double Pane Windows
- Skylight(s)
Year Built
- 1959
Year Built Source
- Assessor

- Xavier Gomez, BrkrAssc,CDPE
- RE/MAX College Park Realty
- BRE 01736488
- Mobile: 714.478.6676
- Fax: 714.975.9953
- salesbyxavier@gmail.com



