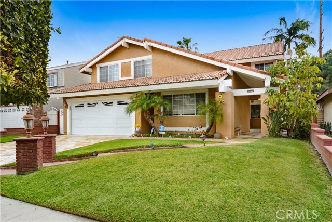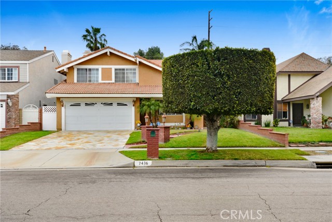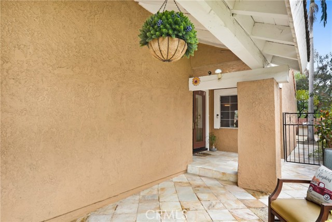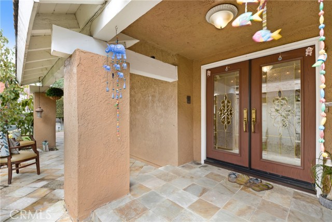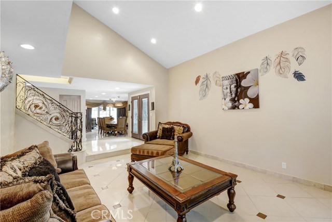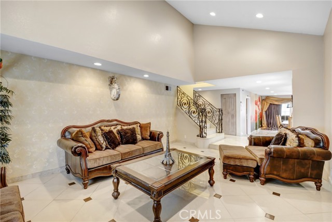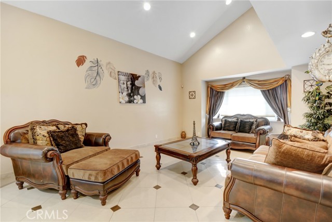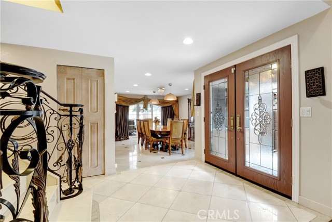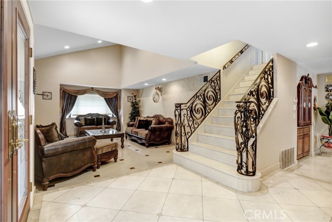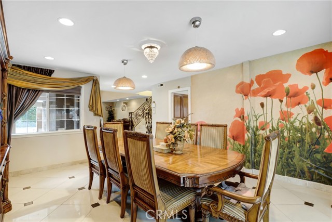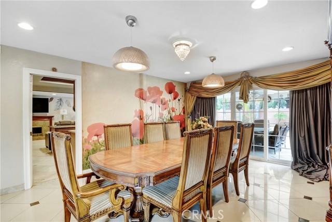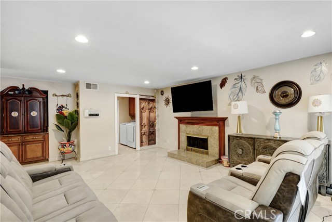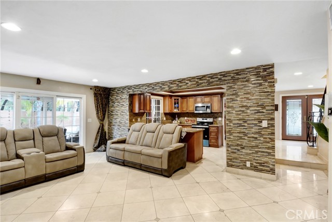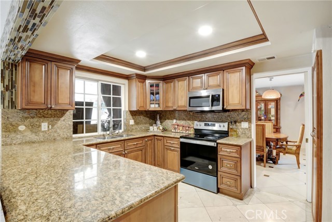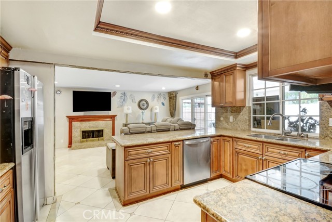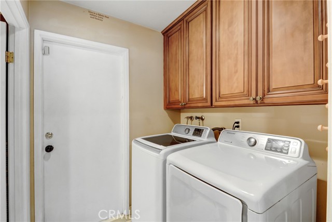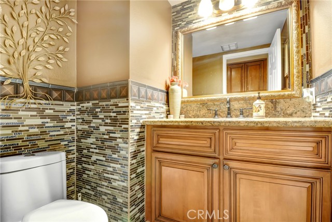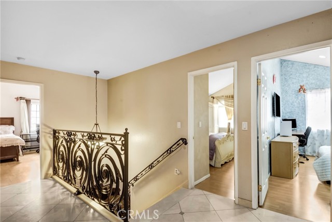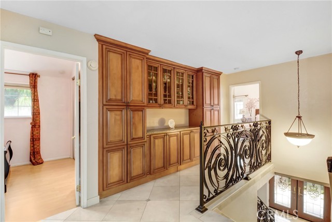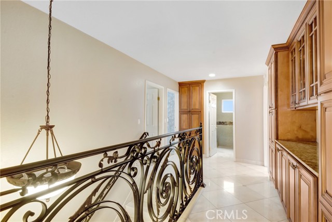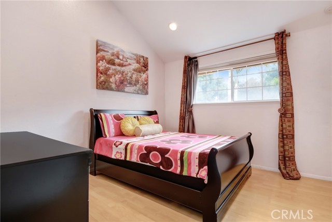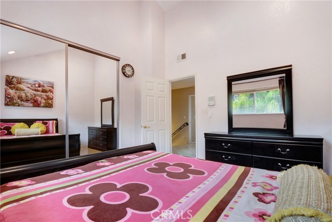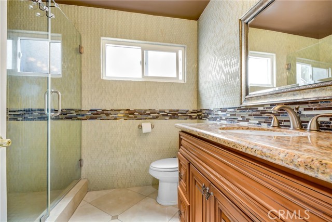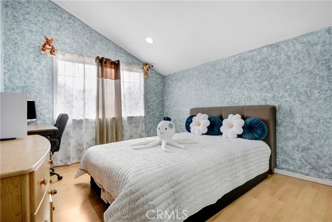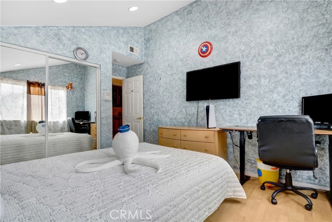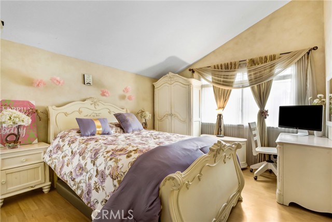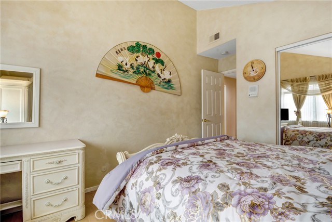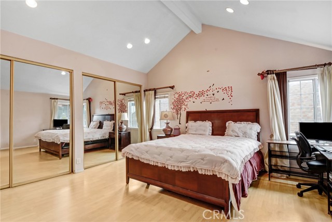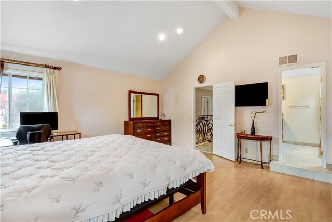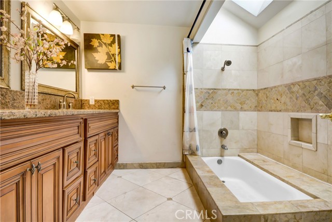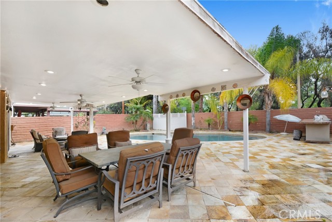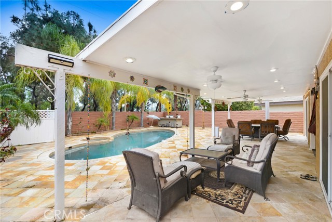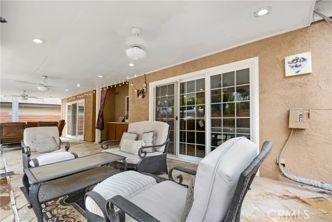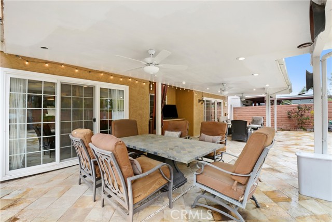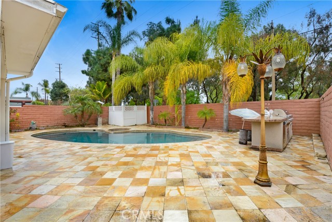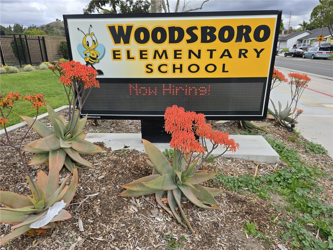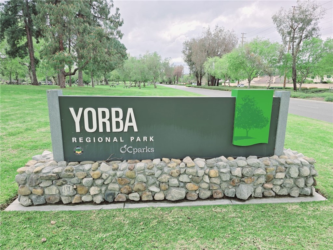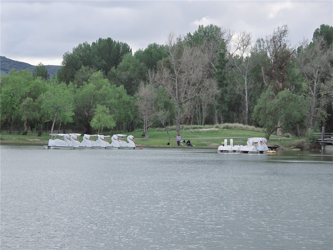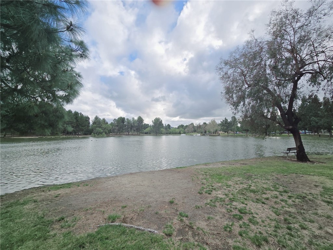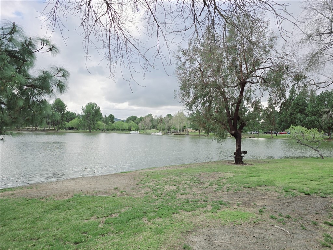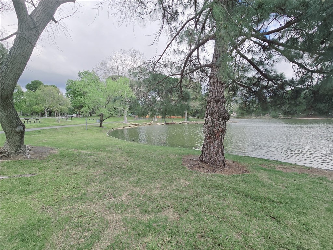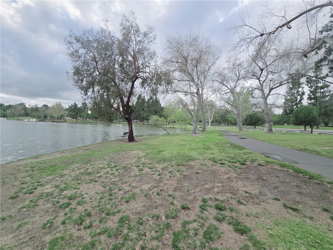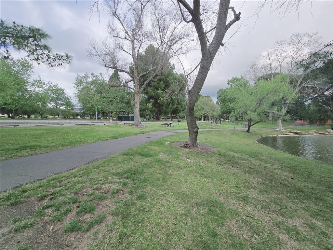Contact Xavier Gomez
Schedule A Showing
7436 Woodsboro Avenue, Anaheim Hills, CA 92807
Priced at Only: $1,349,000
For more Information Call
Mobile: 714.478.6676
Address: 7436 Woodsboro Avenue, Anaheim Hills, CA 92807
Property Photos
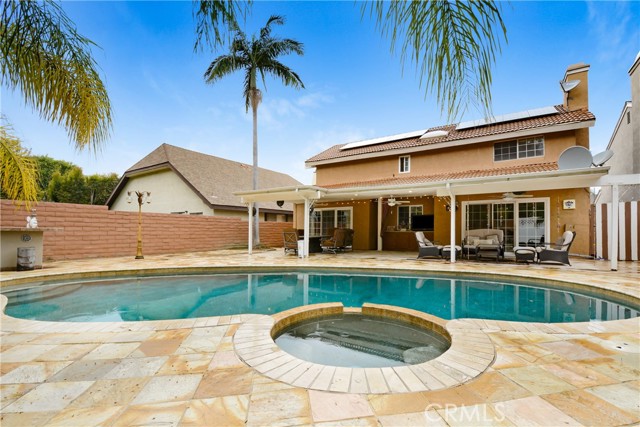
Property Location and Similar Properties
- MLS#: OC25055439 ( Single Family Residence )
- Street Address: 7436 Woodsboro Avenue
- Viewed: 1
- Price: $1,349,000
- Price sqft: $578
- Waterfront: Yes
- Wateraccess: Yes
- Year Built: 1976
- Bldg sqft: 2335
- Bedrooms: 4
- Total Baths: 3
- Full Baths: 2
- 1/2 Baths: 1
- Garage / Parking Spaces: 4
- Days On Market: 192
- Additional Information
- County: ORANGE
- City: Anaheim Hills
- Zipcode: 92807
- Subdivision: Other (othr)
- District: Placentia Yorba Linda Unified
- Elementary School: WOODSB
- Middle School: BERNAR
- High School: ESPERA
- Provided by: YALA REALTY & ASSOCIATES
- Contact: Butchi Reddy Butchi Reddy

- DMCA Notice
-
DescriptionStunning Anaheim Hills Pool Home Near Yorba Regional Park and Top Rated Schools Nestled in the highly desirable community of Anaheim Hills, this beautiful two story pool home is perfectly located opposite the scenic Yorba Regional Park, known for its serene boat rides and picturesque trails. The home is also directly across from the acclaimed Woodsboro Elementary School, providing unparalleled convenience for families, and is just minutes away from major freeways. In addition, popular stores such as Costco, Home Depot, Kohl's, Best Buy, and a variety of restaurants are all within walking distance, ensuring everyday conveniences are at your fingertips. Boasting 4 spacious bedrooms, including a luxurious master suite with his and hers mirrored closets, this home offers a perfect blend of style and comfort. The bathrooms have been tastefully remodeled with granite counters and elegant porcelain marble flooring, imported from Egypt, which adds an extra touch of luxury. Enter through dramatic double doors to a grand foyer with an open floor plan, soaring ceilings, recessed LED lighting, and an abundance of natural light. The timeless interior finishes include stone accents, bright designer paint, wallpaper, and custom ordered curtains, all complemented by hand picked designer lighting fixtures. The gourmet kitchen features granite countertops and stainless steel appliances, ideal for culinary enthusiasts. Other upgrades include porcelain flooring with granite accents, sophisticated crown molding, and a striking wrought iron staircase. The home is equipped with a water softener, reverse osmosis system, a brand new A/C unit with added 18 paid solar panels and a new water heater adding both comfort and energy efficiency. Step outside to your own private oasis, featuring a resort style pool and spa that are beautifully maintained. The pool showcases exquisite stonework inside, enhancing its elegance and appeal. The spacious backyard is perfect for entertaining, with a custom designed pool area, a covered patio, and a built in gas BBQ, surrounded by lush gardens and mature trees. The pool area features beautiful stonework inside the pool and has been meticulously cared for. Best of all, NO MELLO ROOS and NO HOA DUES! This home truly has everything you've been looking for. Dont miss the opportunity to make it yours today!
Features
Appliances
- Electric Cooktop
- Gas Water Heater
- Refrigerator
- Water Heater Central
- Water Heater
- Water Purifier
- Water Softener
Architectural Style
- Mediterranean
Assessments
- None
Association Fee
- 0.00
Commoninterest
- Planned Development
Common Walls
- No Common Walls
Cooling
- Central Air
- Electric
Country
- US
Days On Market
- 38
Direction Faces
- Northwest
Door Features
- Double Door Entry
- Mirror Closet Door(s)
Eating Area
- Dining Room
Electric
- 220 Volts in Garage
- Photovoltaics on Grid
- Photovoltaics Seller Owned
Elementary School
- WOODSB
Elementaryschool
- Woodsboro
Entry Location
- Porch
Fencing
- Block
- Good Condition
Fireplace Features
- Family Room
- Wood Burning
Flooring
- Tile
Foundation Details
- Slab
Garage Spaces
- 2.00
Green Energy Efficient
- Thermostat
Green Energy Generation
- Solar
Heating
- Central
- Fireplace(s)
- Forced Air
High School
- ESPERA
Highschool
- Esperanza
Inclusions
- Refrigerator
- Whole house water softener
Interior Features
- Granite Counters
- Pantry
- Recessed Lighting
Laundry Features
- Common Area
- Gas Dryer Hookup
- Washer Hookup
Levels
- Two
Living Area Source
- Assessor
Lockboxtype
- Supra
Lockboxversion
- Supra
Lot Features
- 2-5 Units/Acre
- Back Yard
- Front Yard
- Landscaped
- Lawn
- Rectangular Lot
- Sprinkler System
- Sprinklers Drip System
- Sprinklers In Front
- Sprinklers In Rear
- Sprinklers Timer
Middle School
- BERNAR
Middleorjuniorschool
- Bernardo
Parcel Number
- 34949207
Parking Features
- Direct Garage Access
- Driveway
- Concrete
- Driveway Up Slope From Street
- Garage
- Garage Faces Front
- Garage - Single Door
- Garage Door Opener
- Side by Side
Patio And Porch Features
- Concrete
- Patio
- Front Porch
- Rear Porch
- Stone
Pool Features
- Private
- Heated
- In Ground
- Permits
- Tile
Postalcodeplus4
- 2428
Property Type
- Single Family Residence
Property Condition
- Turnkey
Road Frontage Type
- City Street
Road Surface Type
- Paved
Roof
- Spanish Tile
School District
- Placentia-Yorba Linda Unified
Security Features
- Carbon Monoxide Detector(s)
- Fire and Smoke Detection System
- Smoke Detector(s)
- Wired for Alarm System
Sewer
- Public Sewer
Spa Features
- Private
- Heated
- In Ground
- Permits
Subdivision Name Other
- Other
Uncovered Spaces
- 2.00
Utilities
- Cable Connected
- Electricity Connected
- Natural Gas Connected
- Phone Connected
- Sewer Connected
- Underground Utilities
- Water Connected
View
- Park/Greenbelt
Water Source
- Public
Window Features
- Blinds
Year Built
- 1976
Year Built Source
- Assessor

- Xavier Gomez, BrkrAssc,CDPE
- RE/MAX College Park Realty
- BRE 01736488
- Mobile: 714.478.6676
- Fax: 714.975.9953
- salesbyxavier@gmail.com



