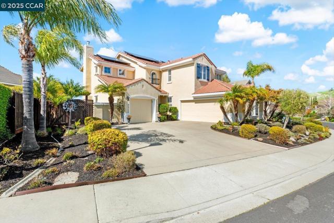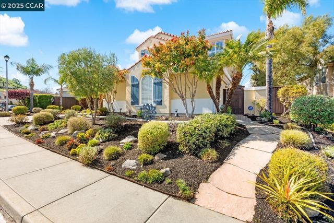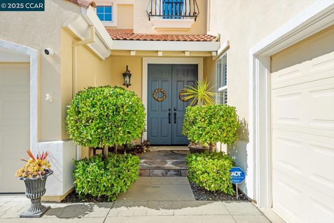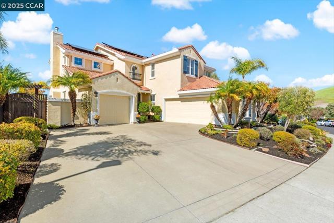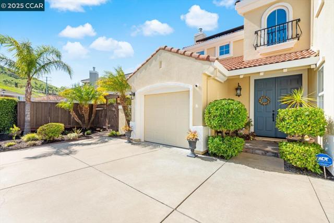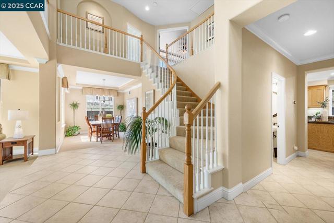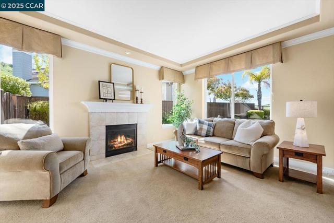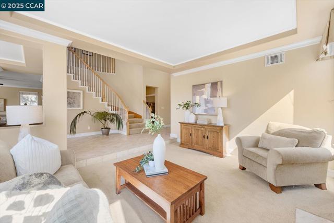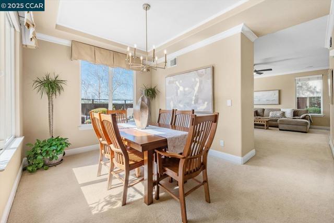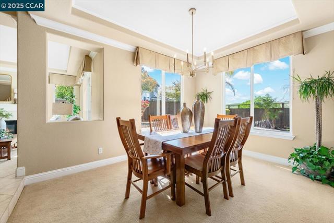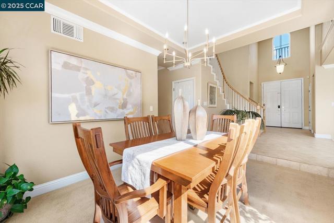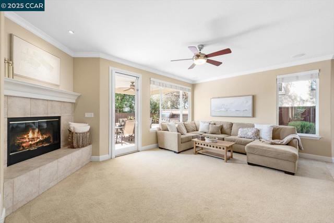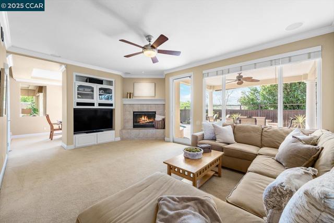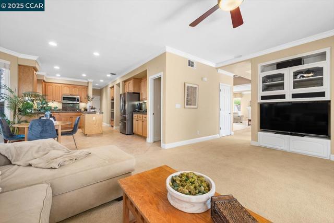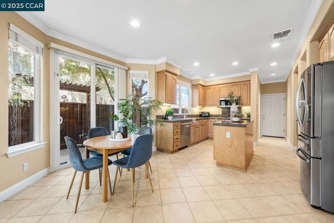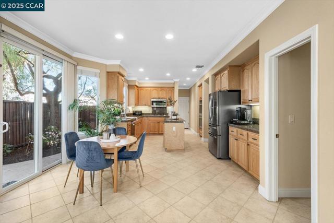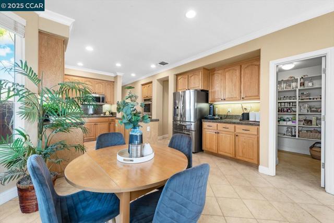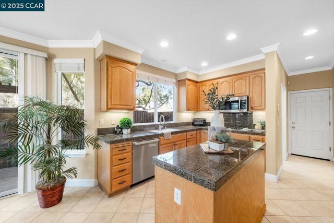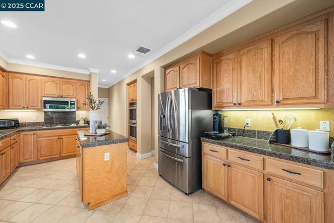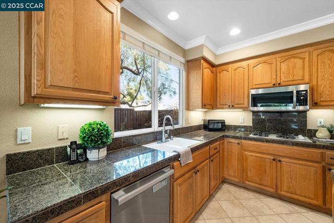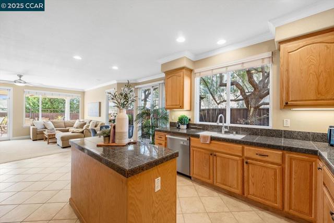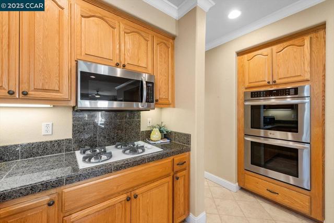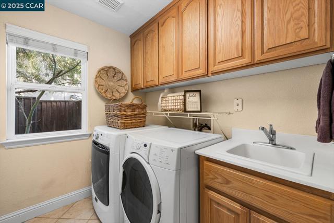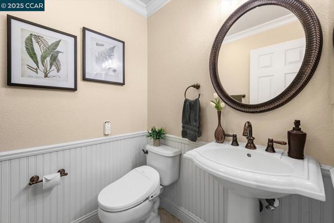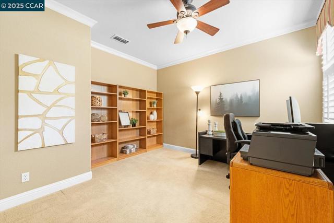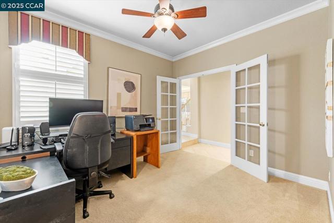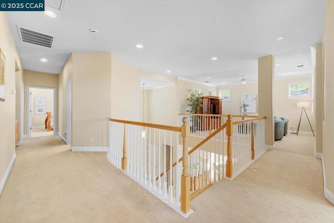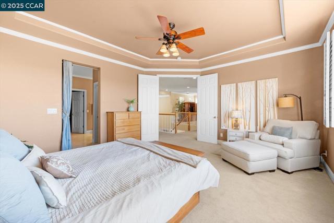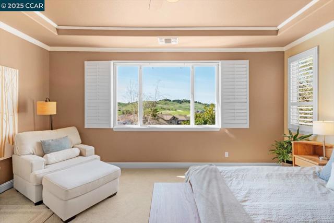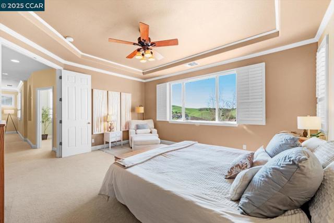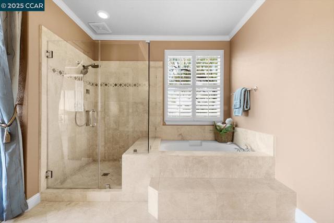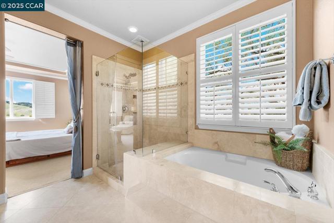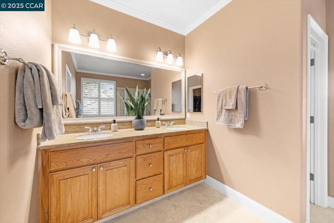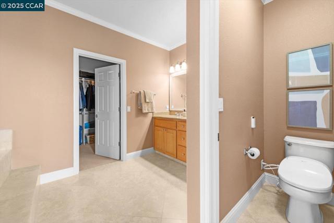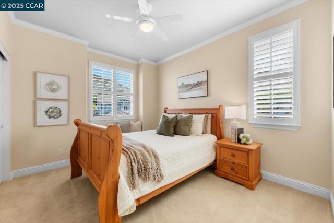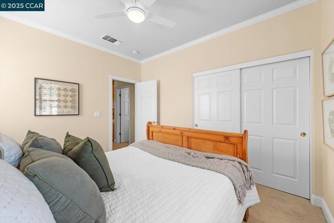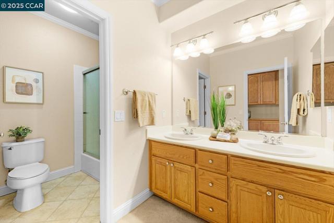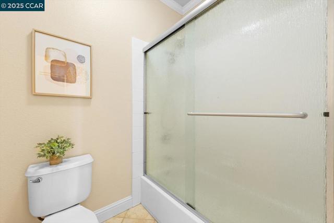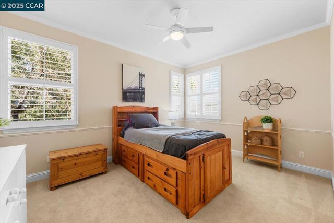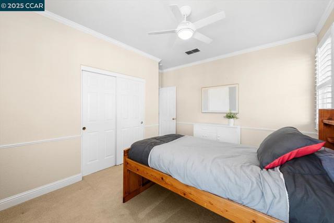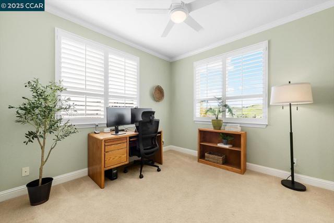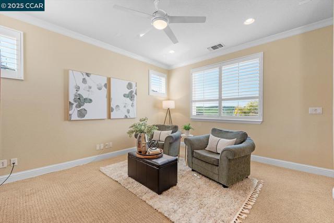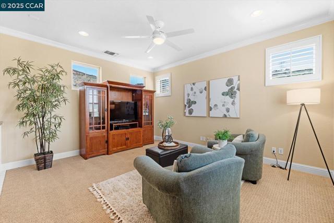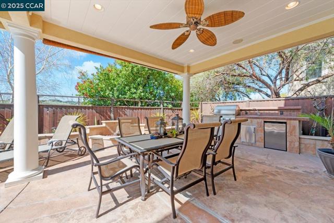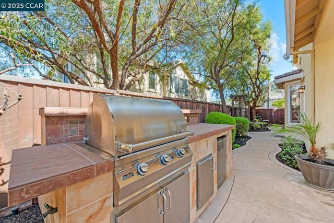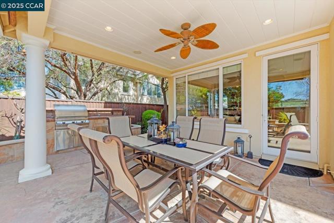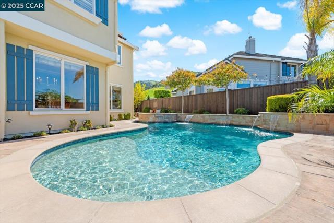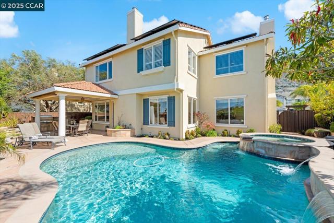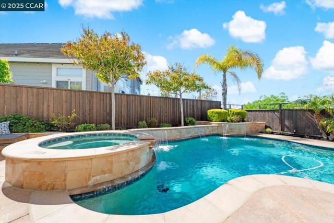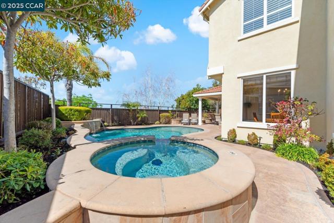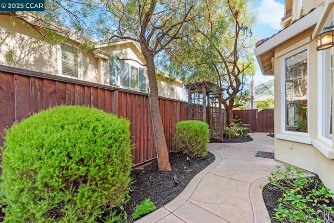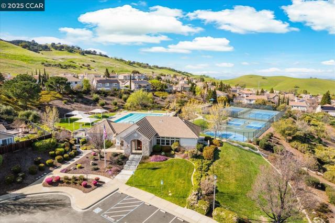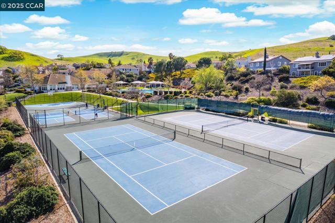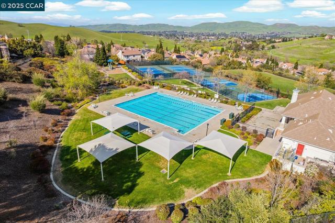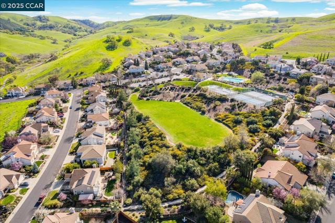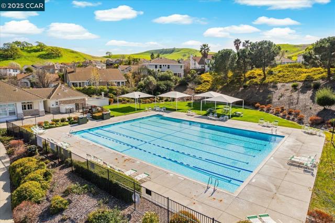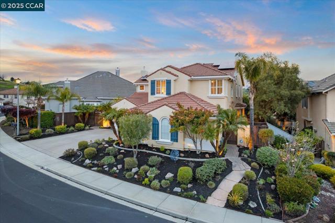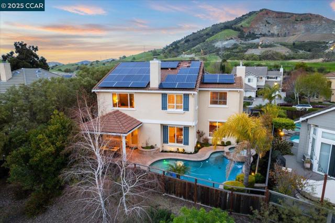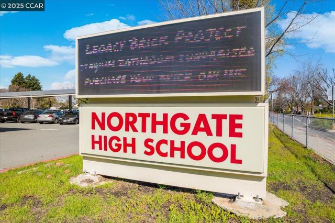Contact Xavier Gomez
Schedule A Showing
834 Deer Spring Cir, Concord, CA 94521
Priced at Only: $1,449,888
For more Information Call
Mobile: 714.478.6676
Address: 834 Deer Spring Cir, Concord, CA 94521
Property Photos
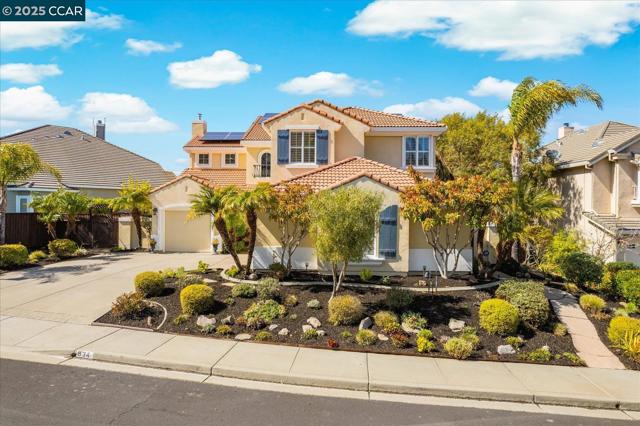
Property Location and Similar Properties
- MLS#: 41089513 ( Single Family Residence )
- Street Address: 834 Deer Spring Cir
- Viewed: 4
- Price: $1,449,888
- Price sqft: $488
- Waterfront: Yes
- Wateraccess: Yes
- Year Built: 2000
- Bldg sqft: 2974
- Bedrooms: 4
- Total Baths: 3
- Full Baths: 2
- 1/2 Baths: 1
- Garage / Parking Spaces: 3
- Days On Market: 69
- Additional Information
- County: CONTRA COSTA
- City: Concord
- Zipcode: 94521
- Subdivision: Crystyl Ranch
- District: Mount Diablo
- Provided by: Christie's Intl RE Sereno
- Contact: Wendy Wendy

- DMCA Notice
-
DescriptionExperience space, comfort, and elegance at 834 Deer Spring Circle in Concords coveted Crystyl Ranch. This stunning 4 bedroom, 2.5 bathroom home spans 2,974 sq. ft., featuring soaring ceilings and a grand curved staircase. Natural light fills the open concept design, creating an inviting atmosphere. Enjoy fireplaces in both the living and family rooms or host gatherings in the dining room overlooking the sparkling pool. The bright eat in kitchen boasts a walk in pantry and sliding doors to the backyard for seamless indoor outdoor living. A private downstairs office is perfect for remote work. Upstairs, a loft offers space for hobbies or game nights, while the spacious primary suite features an ensuite bath, walk in closet, and stunning hillside and sunset views. Step outside to your private retreat, complete with an outdoor kitchen, pool, spa, and covered dining area. With a three car garage, theres ample storage for your family. Residents enjoy fantastic HOA amenities for just $122.40/month, including a clubhouse, pool, pickleball and basketball courts, playing fields and many wonderful walking trails. Zoned for award winning Northgate High School, this home is minutes from shopping, dining, and scenic trails. Dont miss this incredible opportunity!
Features
Appliances
- Gas Water Heater
Architectural Style
- Contemporary
Association Amenities
- Clubhouse
- Playground
- Pool
- Spa/Hot Tub
- Tennis Court(s)
- Other
- Insurance
Association Fee
- 122.00
Association Fee Frequency
- Monthly
Builder Model
- Briarwood
Builder Name
- Pulte
Construction Materials
- Stucco
Cooling
- Central Air
Days On Market
- 70
Eating Area
- In Kitchen
Fireplace Features
- Family Room
- Gas
- Living Room
Flooring
- Tile
- Carpet
Garage Spaces
- 3.00
Heating
- Forced Air
Levels
- Two
Lockboxtype
- Supra
Lot Features
- Level with Street
- Back Yard
- Front Yard
- Yard
- Sprinklers In Rear
- Sprinklers In Front
Parcel Number
- 1213700188
Parking Features
- Garage
- Off Street
- Garage Door Opener
Pool Features
- Gas Heat
- In Ground
Property Type
- Single Family Residence
Roof
- Tile
School District
- Mount Diablo
Sewer
- Public Sewer
Subdivision Name Other
- CRYSTYL RANCH
View
- Hills
Year Built
- 2000

- Xavier Gomez, BrkrAssc,CDPE
- RE/MAX College Park Realty
- BRE 01736488
- Mobile: 714.478.6676
- Fax: 714.975.9953
- salesbyxavier@gmail.com



