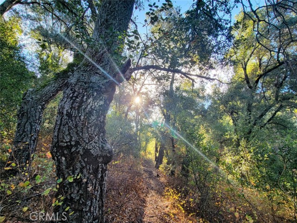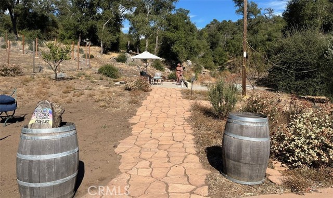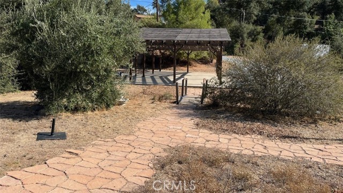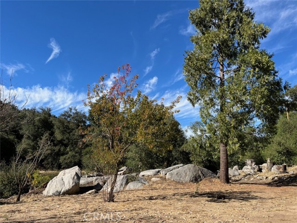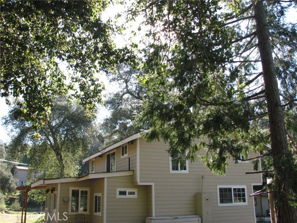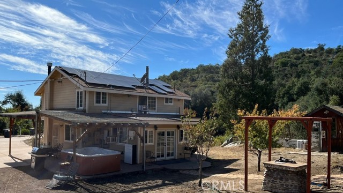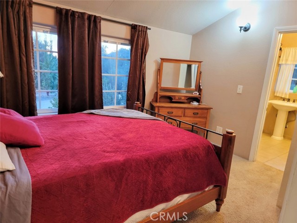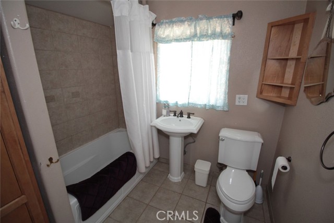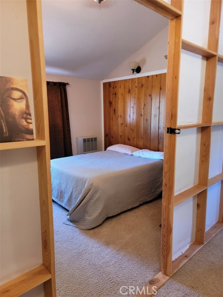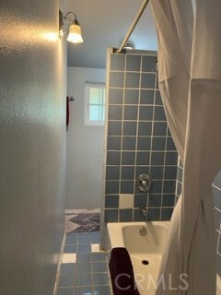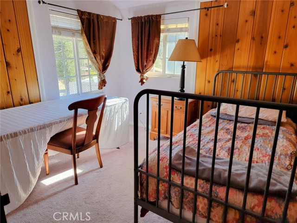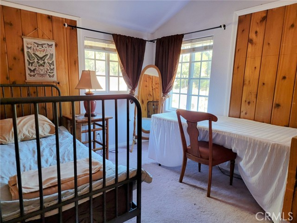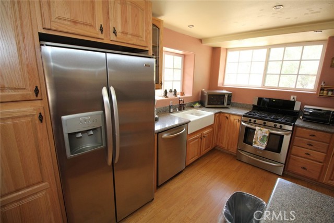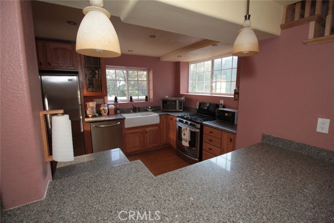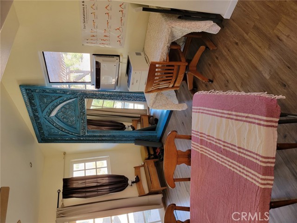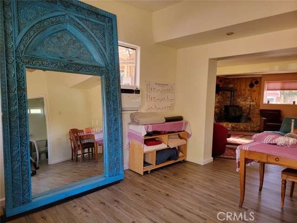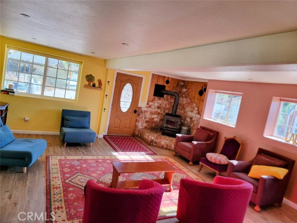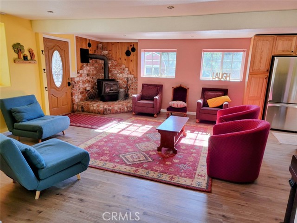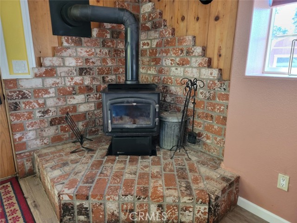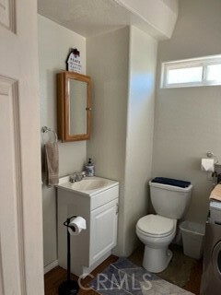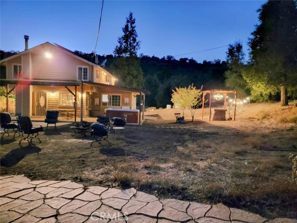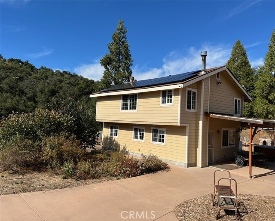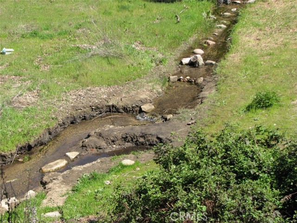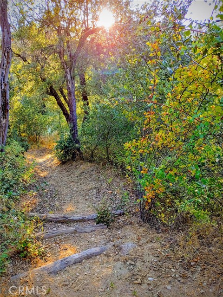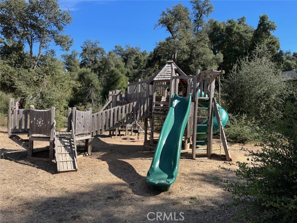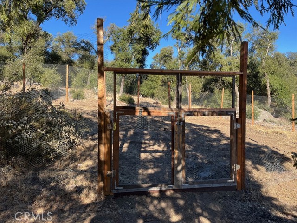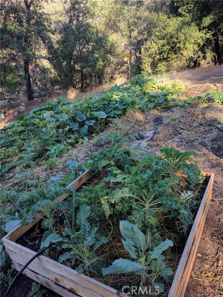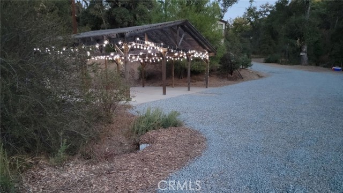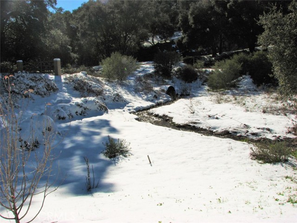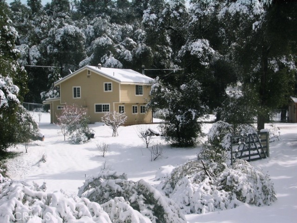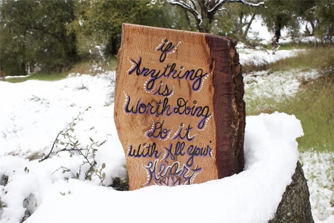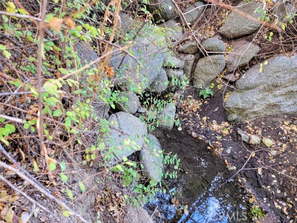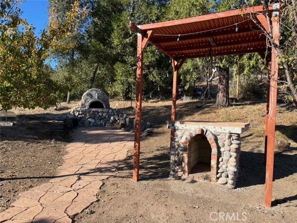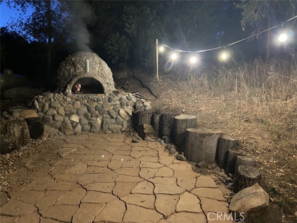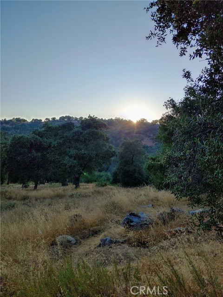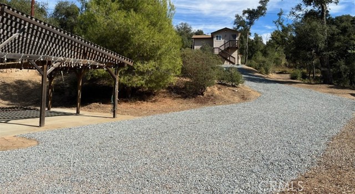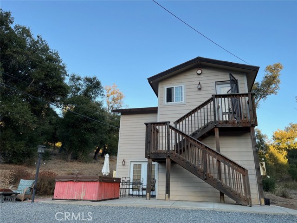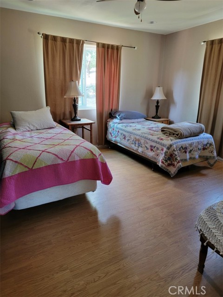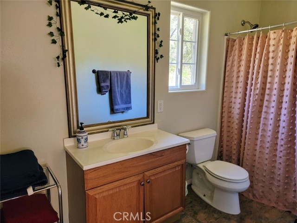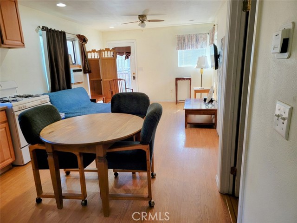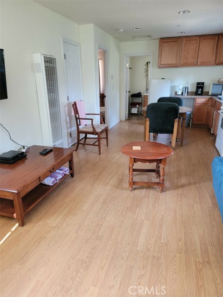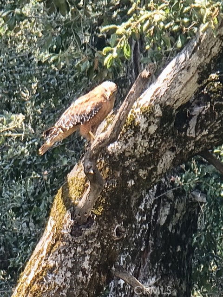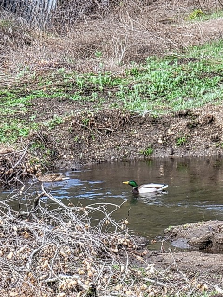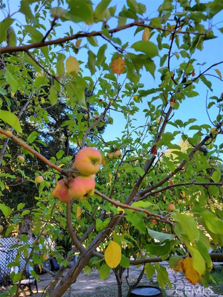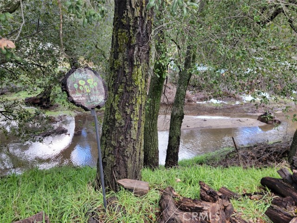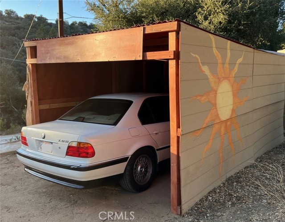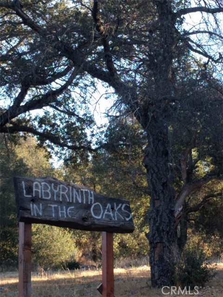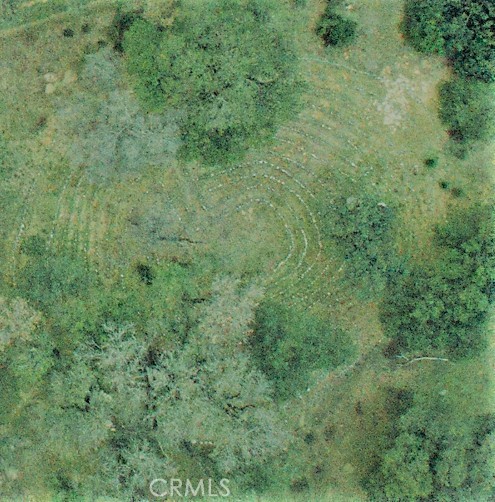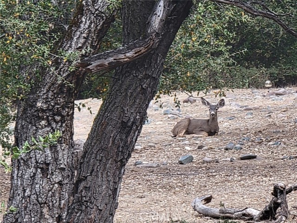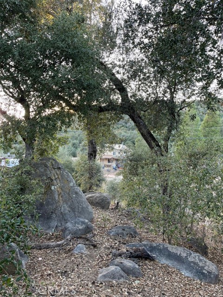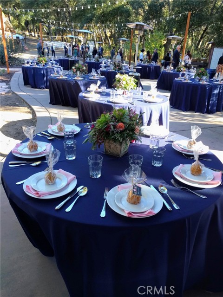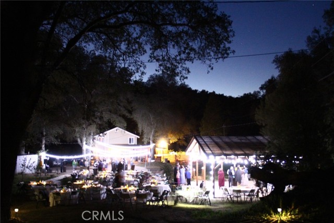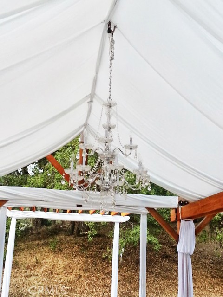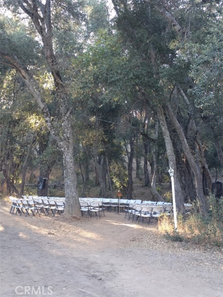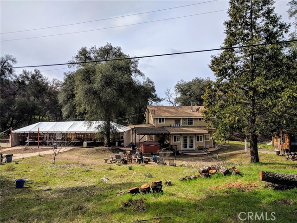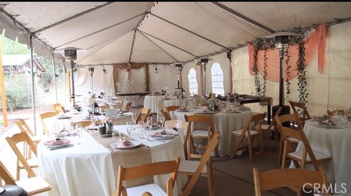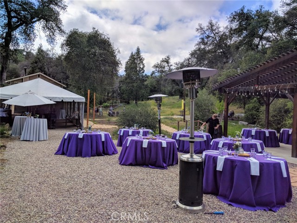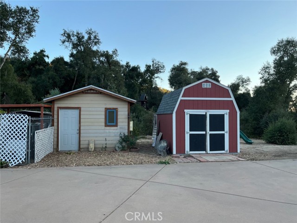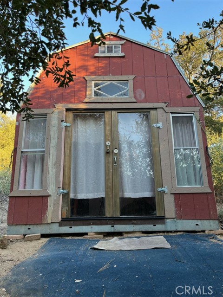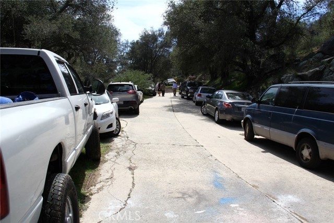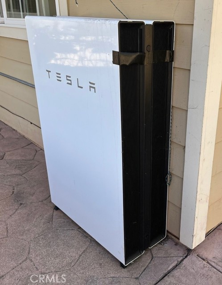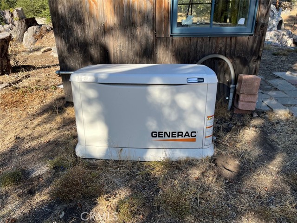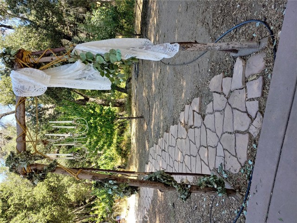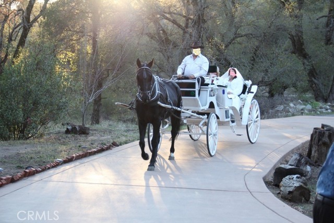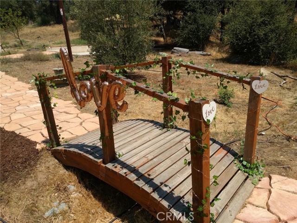Contact Xavier Gomez
Schedule A Showing
5049 Ca-78 , Santa Ysabel, CA 92070
Priced at Only: $845,000
For more Information Call
Mobile: 714.478.6676
Address: 5049 Ca-78 , Santa Ysabel, CA 92070
Property Photos
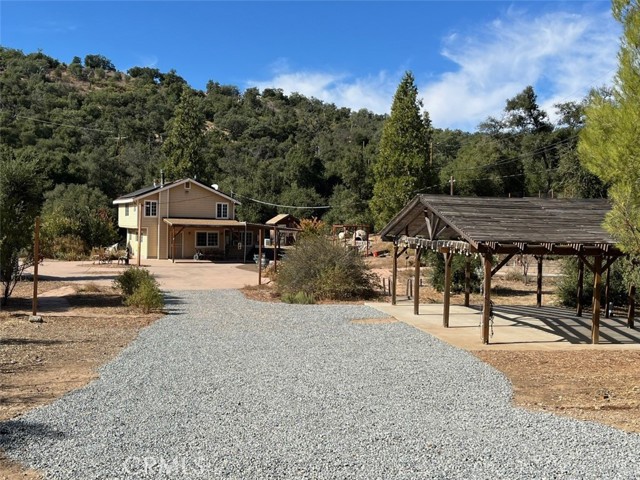
Property Location and Similar Properties
- MLS#: FR25056897 ( Single Family Residence )
- Street Address: 5049 Ca-78
- Viewed: 8
- Price: $845,000
- Price sqft: $432
- Waterfront: No
- Year Built: 1942
- Bldg sqft: 1955
- Bedrooms: 3
- Total Baths: 3
- Full Baths: 2
- 1/2 Baths: 1
- Days On Market: 117
- Acreage: 10.80 acres
- Additional Information
- County: SAN DIEGO
- City: Santa Ysabel
- Zipcode: 92070
- Subdivision: Santa Ysabel
- District: Julian High School
- Provided by: Dombroski Realty
- Contact: Brian Brian

- DMCA Notice
-
DescriptionThis remarkable property offers extensive upgrades since its last sale, beginning with an added guest house! The enhancements continue with a top tier, splinter free Cedarworks playground from Maine, a beautiful gazebo/pavilion, a carport, many security cameras for the houses, & a serene outdoor walking labyrinth 100' in diameter. The main house now boasts an expanded patio, an outdoor stove oven, a very large gopher proof farm, a scenic walking path around the property, large poured concrete driveway, upgraded bathrooms, a luxurious cast iron bathtub, & a master bath featuring a tranquil Japanese style tub. Additionally, there are four storage sheds that contribute 480 square feet of space. Nestled in an oak forest, this charming 1940s cabin offers both vintage allure & modern comfort. The main house and guest quarters, spaced 300 ft apart, provide privacy while blending seamlessly into the natural landscape. The two story main residence & separate guest house showcase thoughtful renovations, ideal for a peaceful lifestyle or a business venture with A70 zoning. The Guest quarters has an oversized septic system, a single bedroom, kitchen, and bathroom, providing ample additional living space. The grounds feature seasonal streams, The San Diego River, & expansive outdoor spaces, perfect for embracing the serene surroundings. Traditional Hardy board siding enhances the exteriors classic appeal, while the interiors boast abundant natural light through large windows. The modernized kitchen ensures a seamless culinary experience. Upstairs, the bedrooms provide cozy comfort, with the primary suite including a private bathroom & a luxurious Japanese soaking tub. Horses & farm animals allowed. Fully prepared for off grid living if needed, the multi family home is equipped with a large comprehensive solar power system, generator, & two Tesla batteries. Private well and water tank. This rare offering combines the charm of a vintage retreat with the convenience of modern amenities.
Features
Accessibility Features
- 2+ Access Exits
- Doors - Swing In
- Parking
Appliances
- Dishwasher
- Propane Range
- Refrigerator
Architectural Style
- Custom Built
Assessments
- Unknown
Association Fee
- 0.00
Commoninterest
- None
Common Walls
- No Common Walls
Construction Materials
- HardiPlank Type
Cooling
- ENERGY STAR Qualified Equipment
Country
- US
Days On Market
- 167
Entry Location
- Front Door
Fencing
- Good Condition
Fireplace Features
- Bonus Room
- Family Room
- Blower Fan
- Fire Pit
Foundation Details
- Slab
Garage Spaces
- 0.00
Heating
- Fireplace(s)
- Propane
- Wall Furnace
Interior Features
- Furnished
- Granite Counters
- Pantry
- Storage
Laundry Features
- Dryer Included
- Propane Dryer Hookup
- Washer Hookup
Levels
- One
- Two
Living Area Source
- Seller
Lockboxtype
- Seller Providing Access
Lot Features
- 6-10 Units/Acre
- Agricultural - Dairy
- Agricultural - Tree/Orchard
- Agricultural - Vine/Vineyard
- Back Yard
- Sloped Down
- Horse Property
- Irregular Lot
- Rolling Slope
- Value In Land
Parcel Number
- 2480500300
Parking Features
- Carport
- RV Hook-Ups
Patio And Porch Features
- Concrete
- Covered
- Patio Open
Pool Features
- None
Postalcodeplus4
- 9711
Property Type
- Single Family Residence
Property Condition
- Updated/Remodeled
Road Surface Type
- Paved
- Privately Maintained
Roof
- Common Roof
School District
- Julian High School
Security Features
- Fire Rated Drywall
- Security Lights
- Security System
- Smoke Detector(s)
Sewer
- Private Sewer
Subdivision Name Other
- Santa Ysabel
Utilities
- Electricity Connected
- Natural Gas Connected
- Phone Available
- Propane
- Sewer Connected
- Water Connected
View
- Creek/Stream
- Hills
- Mountain(s)
- Orchard
- Trees/Woods
- Valley
Water Source
- Well
Year Built
- 1942
Year Built Source
- Assessor
Zoning
- A70
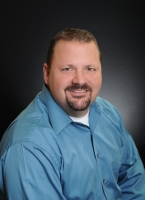
- Xavier Gomez, BrkrAssc,CDPE
- RE/MAX College Park Realty
- BRE 01736488
- Mobile: 714.478.6676
- Fax: 714.975.9953
- salesbyxavier@gmail.com



