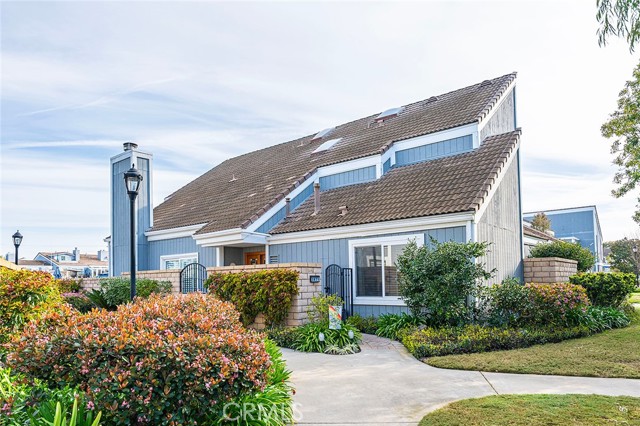Contact Xavier Gomez
Schedule A Showing
3871 Aruba , Huntington Beach, CA 92649
Priced at Only: $2,398,000
For more Information Call
Mobile: 714.478.6676
Address: 3871 Aruba , Huntington Beach, CA 92649
Property Photos

Property Location and Similar Properties
- MLS#: PW25056943 ( Single Family Residence )
- Street Address: 3871 Aruba
- Viewed: 2
- Price: $2,398,000
- Price sqft: $1,171
- Waterfront: No
- Wateraccess: Yes
- Year Built: 1973
- Bldg sqft: 2047
- Bedrooms: 4
- Total Baths: 2
- Full Baths: 2
- Garage / Parking Spaces: 2
- Days On Market: 64
- Additional Information
- County: ORANGE
- City: Huntington Beach
- Zipcode: 92649
- Subdivision: Seagate (seag)
- District: Huntington Beach Union High
- Provided by: Y Realty
- Contact: Noelle Noelle

- DMCA Notice
-
DescriptionWelcome to this spectacular Admiralty Model end unit home, ideally nestled in the highly sought after waterfront community of Seagate in Huntington Harbour. Offering 4 bedrooms and 3 baths, this beautifully upgraded residence showcases a rare combination of luxury, space, and an unbeatable harbor front lifestyle. Situated in a premier Deep Water Harbour location with an extra wide 30ft private dock, this home is a boaters dream. Enjoy waterfront living with direct access to your dock and deck storage, all framed by stunning views that stretch across the calm channels of Huntington Harbour. The oversized, gated private patio has been updated with interlocking pavers for beauty and optimal strength against the elements and is perfect for alfresco dining, entertaining, cozy firepit gatherings, and sunset barbecuesyour personal retreat by the water. Step inside to a grand two story formal entry with leaded glass doors that set the stage for the open and airy floor plan. Vaulted ceilings and expansive windows frame panoramic water views, while the custom ledger stone fireplace, rich luxury vinyl flooring, and dual pane sliding doors create a seamless indoor outdoor living experience. The spacious living room flows effortlessly into a formal dining area enhanced by elegant wainscoting and a second set of sliding doors to the patio. The fully remodeled kitchen is a chefs dream, featuring quartz countertops, high end cabinetry, a custom basketweave subway tile backsplash, new stainless steel appliances, a walk in pantry, and designer fixtures. Open sight lines to the living and dining areas make it perfect for entertaining. Upstairs, the primary suite is a luxurious retreat with vaulted ceilings, an added private balcony to soak in harbor views, and a fully remodeled bath featuring a frameless glass shower, modern finishes, and a beautiful warm wood vanity. The guest bedroom offers a triple wardrobe and abundant natural light, while an open loftwith water viewsmakes an ideal office, art space, or reading nook. The main level features two additional guest bedrooms, one with a private patio, and a stylishly updated guest bath. Life at Seagate offers resort style amenities including two pools, spas, tennis, pickleball, basketball, clubhouse, playground, and BBQ picnic areas. Every day feels like a vacation in this sophisticated waterfront home where luxury and leisure meet. Welcome to the best of coastal living! Professional pictures to follow soon!
Features
Accessibility Features
- None
Appliances
- Dishwasher
- Double Oven
- Disposal
- Microwave
- Refrigerator
- Water Heater
- Water Softener
Architectural Style
- Cape Cod
Assessments
- Unknown
Association Amenities
- Pickleball
- Pool
- Spa/Hot Tub
- Playground
- Dock
- Tennis Court(s)
- Maintenance Grounds
- Call for Rules
Association Fee
- 820.00
Association Fee Frequency
- Monthly
Builder Model
- Admirality
Commoninterest
- Planned Development
Common Walls
- 1 Common Wall
Cooling
- None
Country
- US
Days On Market
- 14
Door Features
- Sliding Doors
Eating Area
- Dining Room
Entry Location
- First Level
Fencing
- Good Condition
Fireplace Features
- Living Room
Flooring
- Tile
- Wood
Garage Spaces
- 2.00
Heating
- Central
Inclusions
- Fridge
- dishwasher
- stove/ovens
Interior Features
- Cathedral Ceiling(s)
- High Ceilings
- Open Floorplan
- Quartz Counters
- Recessed Lighting
- Wainscoting
Laundry Features
- Inside
Levels
- Two
Living Area Source
- Assessor
Lockboxtype
- None
Lot Features
- Landscaped
- Patio Home
- Paved
Other Structures
- Storage
Parcel Number
- 17864480
Parking Features
- Garage
Patio And Porch Features
- Deck
- Enclosed
- Patio
- Front Porch
Pool Features
- Association
Property Type
- Single Family Residence
Property Condition
- Turnkey
School District
- Huntington Beach Union High
Security Features
- Carbon Monoxide Detector(s)
- Smoke Detector(s)
Sewer
- Public Sewer
Spa Features
- Association
Subdivision Name Other
- Seagate (SEAG)
Utilities
- Cable Connected
- Electricity Connected
- Natural Gas Connected
- Sewer Connected
- Water Connected
View
- Canal
- Ocean
- Panoramic
- See Remarks
- Water
Virtual Tour Url
- https://my.matterport.com/show/?m=vkHuD1n68Qz&mls=1
Waterfront Features
- Canal Front
- Includes Dock
- Navigable Water
Water Source
- Public
Window Features
- Double Pane Windows
- Plantation Shutters
Year Built
- 1973
Year Built Source
- Assessor

- Xavier Gomez, BrkrAssc,CDPE
- RE/MAX College Park Realty
- BRE 01736488
- Mobile: 714.478.6676
- Fax: 714.975.9953
- salesbyxavier@gmail.com


