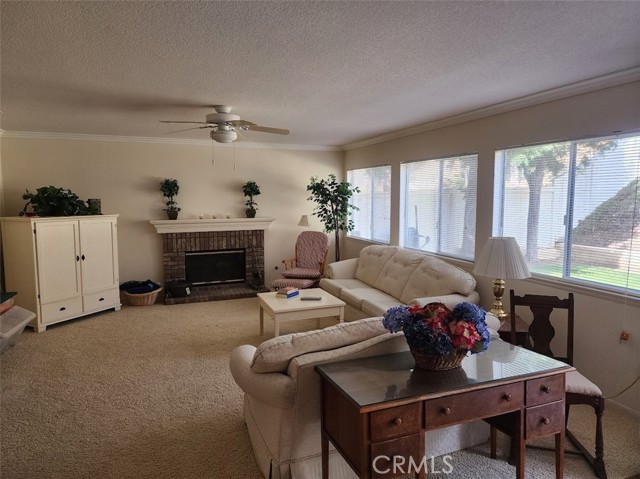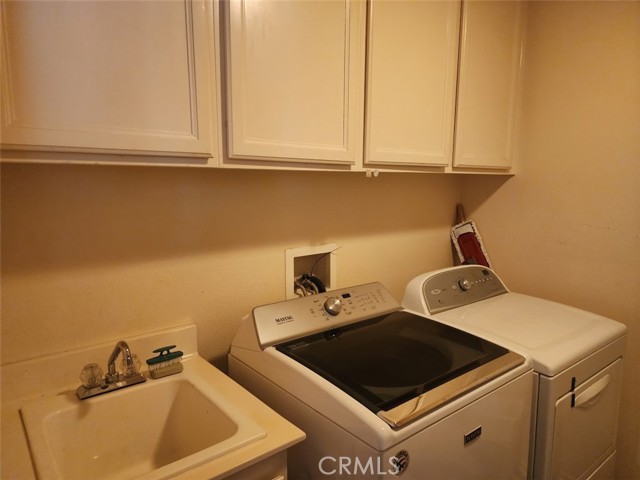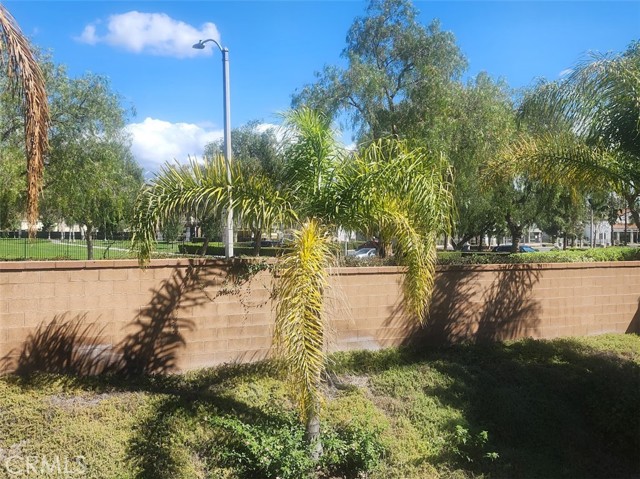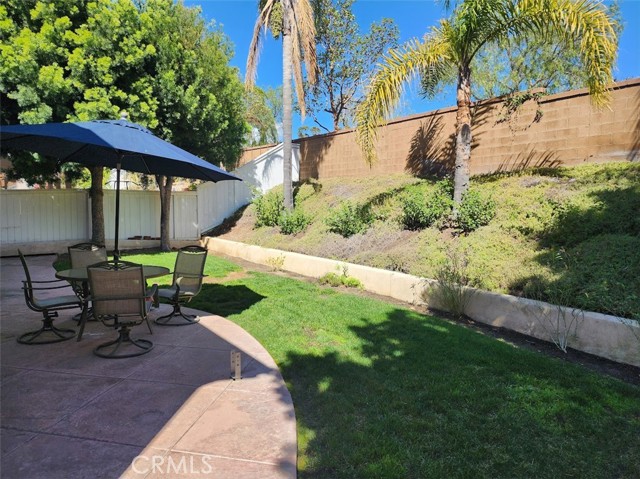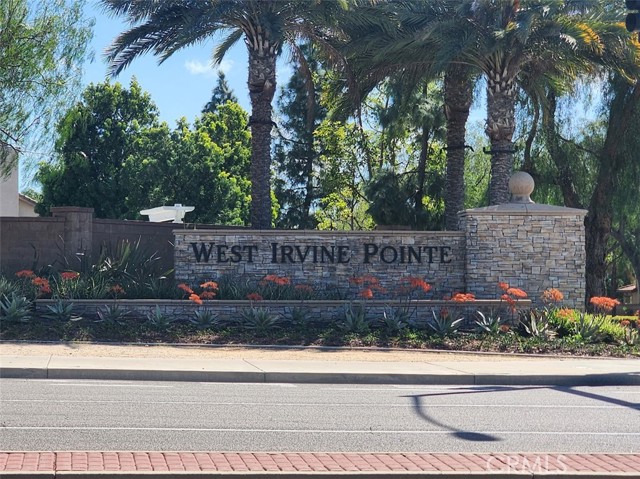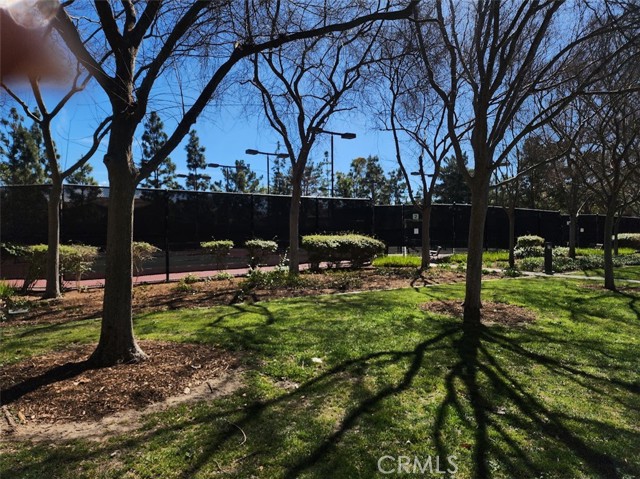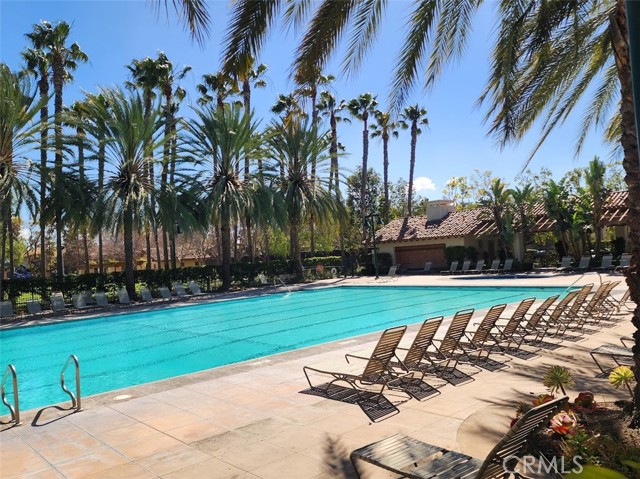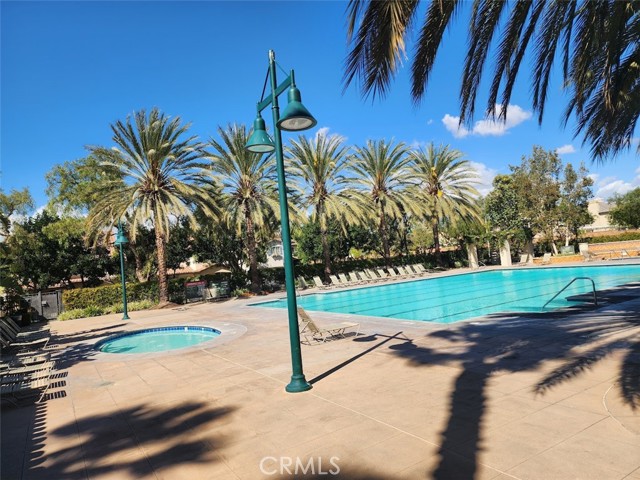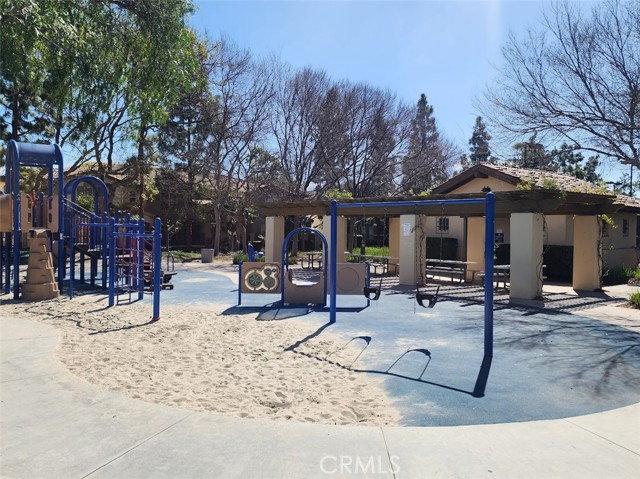Contact Xavier Gomez
Schedule A Showing
9 Calais , Irvine, CA 92602
Priced at Only: $2,150,000
For more Information Call
Mobile: 714.478.6676
Address: 9 Calais , Irvine, CA 92602
Property Photos
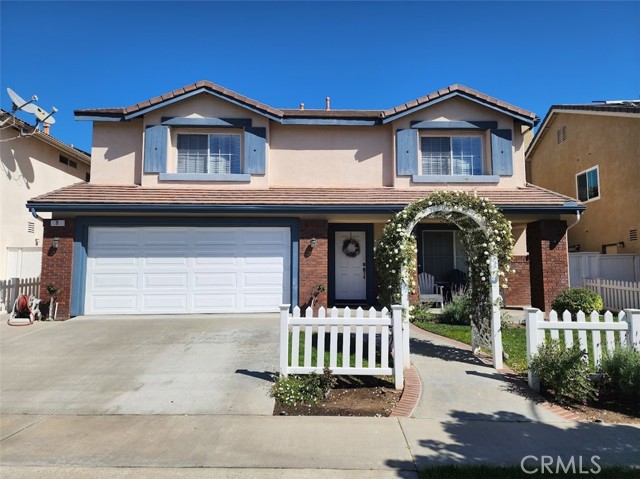
Property Location and Similar Properties
- MLS#: PW25057303 ( Single Family Residence )
- Street Address: 9 Calais
- Viewed: 3
- Price: $2,150,000
- Price sqft: $748
- Waterfront: Yes
- Wateraccess: Yes
- Year Built: 2001
- Bldg sqft: 2876
- Bedrooms: 5
- Total Baths: 3
- Full Baths: 2
- 1/2 Baths: 1
- Garage / Parking Spaces: 2
- Days On Market: 85
- Additional Information
- County: ORANGE
- City: Irvine
- Zipcode: 92602
- Subdivision: Concord (conc)
- District: Tustin Unified
- Elementary School: MYFORD
- Middle School: PIONEE
- High School: BECKMA
- Provided by: BHHS CA Properties
- Contact: David David

- DMCA Notice
-
DescriptionRsidents will enjoy this beautiful location in the sought after community of West Irvine Pointe. This floorplan offers an open and spacious feel with plenty of natural lighting. Formal living areas as well as an inviting great room, concept family room and kitchen are always desirable. Crown molding throughout the downstairs adds that special detail. Gorgeous Kahr Swedish hardwood flooring adds warmth and beauty to this home. Four spacious bedrooms, with three having walk in closets. The main bedroom features a large bathroom suite with separate shower and soaking tub. There are spacious views of the hills, park, and elementary school from the main suite. The backyard offers a patio and grassy area. Residents enjoy an association offering an inviting swimming pool with a spa and barbecue with a picnic area. They also feature a park, tennis courts and playgrounds. This community is conveniently located to local shopping, transportation, and award winning schools.
Features
Appliances
- Dishwasher
- Free-Standing Range
- Disposal
- Gas Oven
- Gas Range
- Microwave
- Water Line to Refrigerator
Architectural Style
- Traditional
Assessments
- Special Assessments
Association Amenities
- Pickleball
- Pool
- Barbecue
- Picnic Area
- Playground
- Tennis Court(s)
Association Fee
- 86.00
Association Fee Frequency
- Monthly
Builder Name
- Fieldstone
Commoninterest
- Planned Development
Common Walls
- No Common Walls
Cooling
- Central Air
Country
- US
Days On Market
- 39
Eating Area
- Dining Ell
- Family Kitchen
- In Kitchen
Elementary School
- MYFORD
Elementaryschool
- Myford
Entry Location
- Ground level with step
Fireplace Features
- Family Room
Flooring
- Carpet
- Wood
Garage Spaces
- 2.00
Heating
- Fireplace(s)
- Forced Air
High School
- BECKMA
Highschool
- Beckman
Interior Features
- Crown Molding
- High Ceilings
- Open Floorplan
- Pantry
- Recessed Lighting
- Tile Counters
Laundry Features
- Gas Dryer Hookup
- Individual Room
- Washer Hookup
Levels
- Two
Living Area Source
- Assessor
Lockboxtype
- See Remarks
- Supra
Lockboxversion
- Supra BT LE
Lot Features
- 0-1 Unit/Acre
- Bluff
- Cul-De-Sac
- Front Yard
- Lawn
- Park Nearby
- Sprinkler System
- Sprinklers In Rear
- Sprinklers On Side
- Sprinklers Timer
- Yard
Middle School
- PIONEE
Middleorjuniorschool
- Pioneer
Parcel Number
- 53074111
Parking Features
- Direct Garage Access
- Driveway
Patio And Porch Features
- Concrete
- Front Porch
Pool Features
- Association
Postalcodeplus4
- 1665
Property Type
- Single Family Residence
School District
- Tustin Unified
Security Features
- Carbon Monoxide Detector(s)
- Smoke Detector(s)
Sewer
- Public Sewer
Spa Features
- Association
Subdivision Name Other
- Concord (CONC)
Utilities
- Electricity Connected
- Natural Gas Connected
- Sewer Connected
- Water Connected
View
- Hills
- Park/Greenbelt
- Peek-A-Boo
Water Source
- Public
Year Built
- 2001
Year Built Source
- Assessor

- Xavier Gomez, BrkrAssc,CDPE
- RE/MAX College Park Realty
- BRE 01736488
- Mobile: 714.478.6676
- Fax: 714.975.9953
- salesbyxavier@gmail.com



