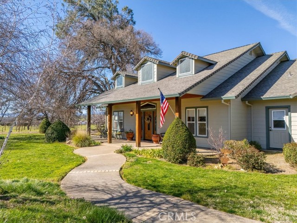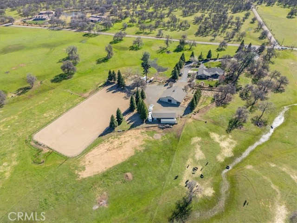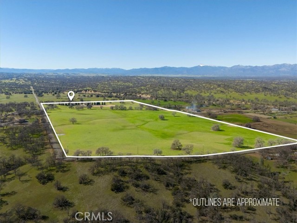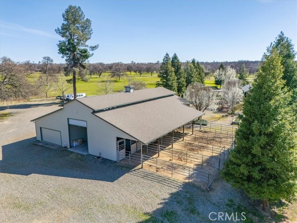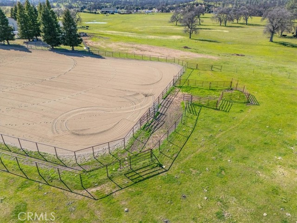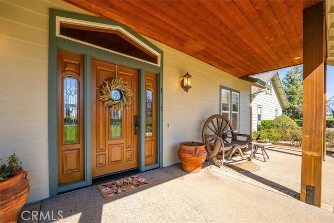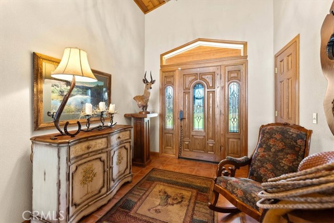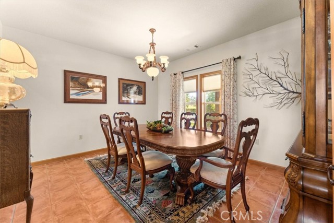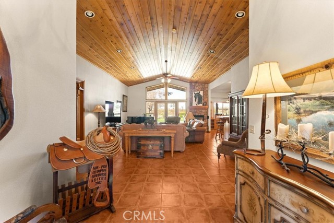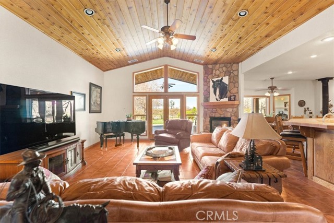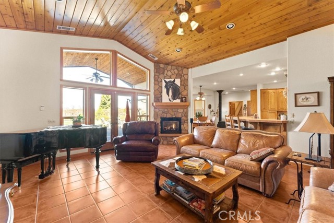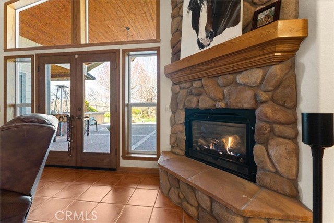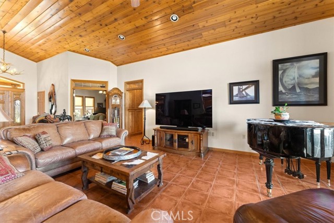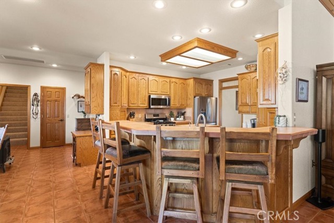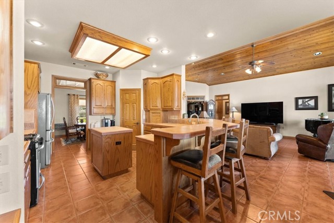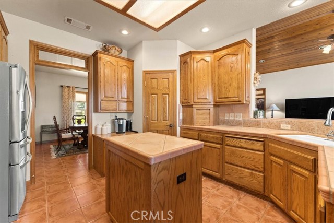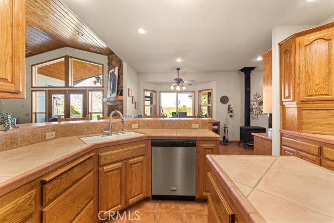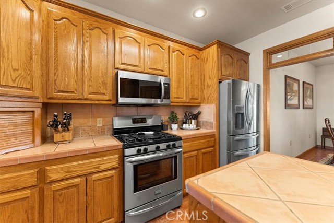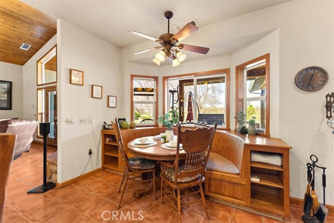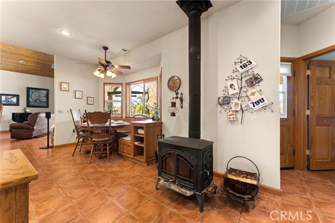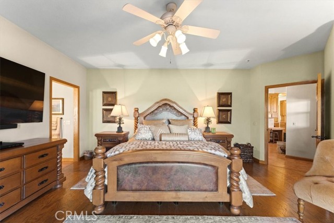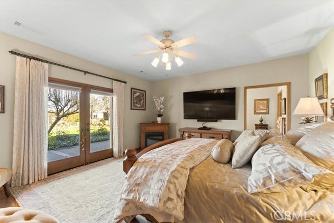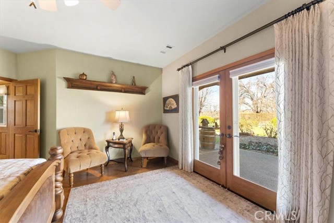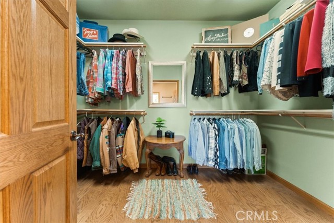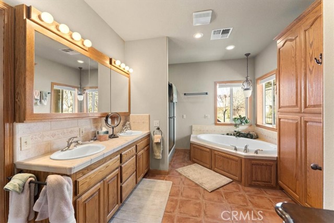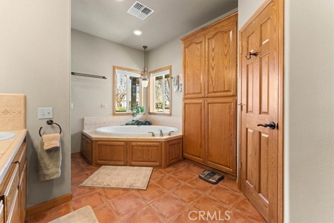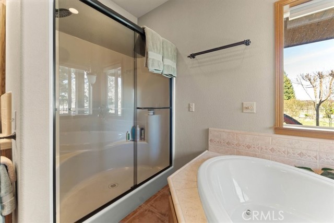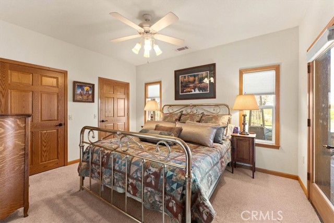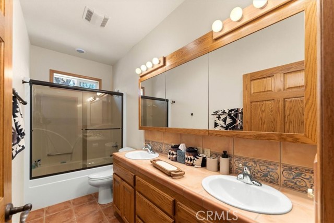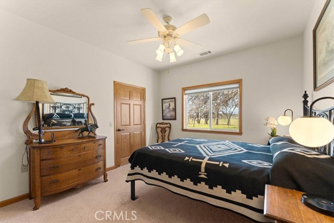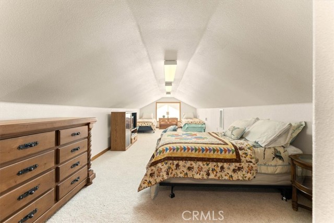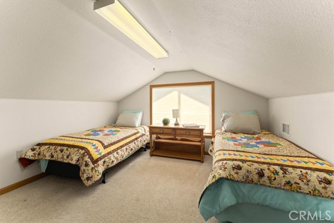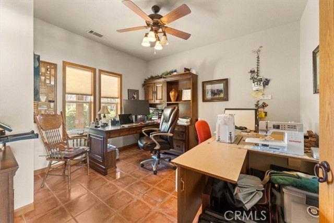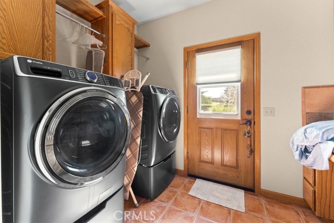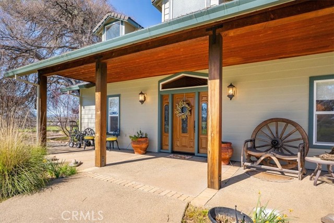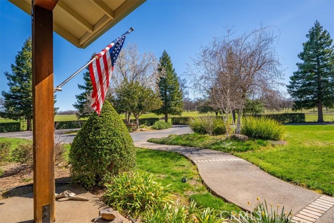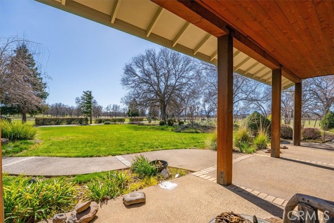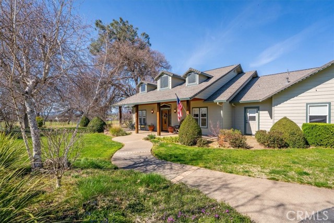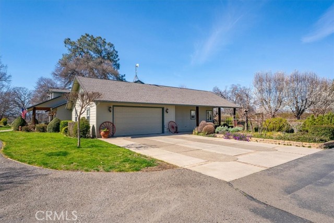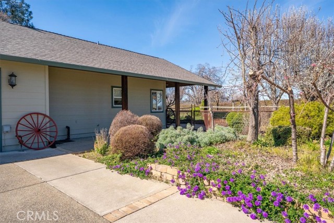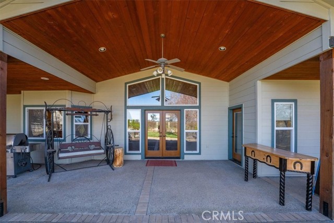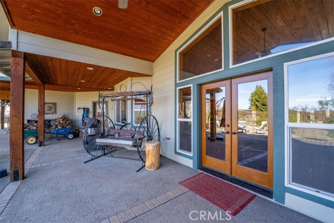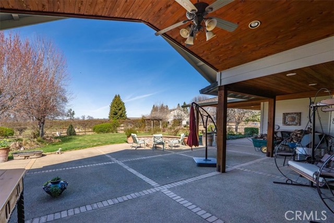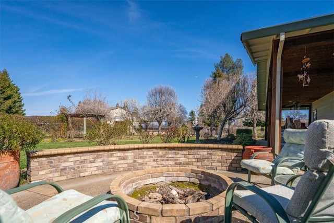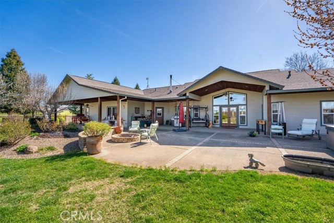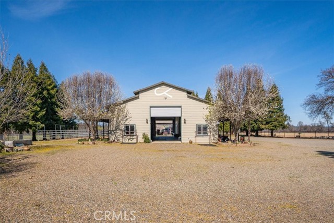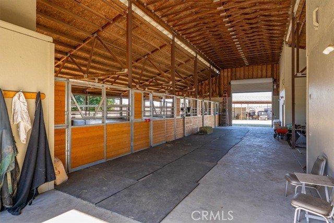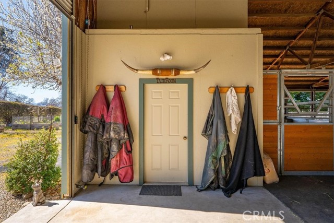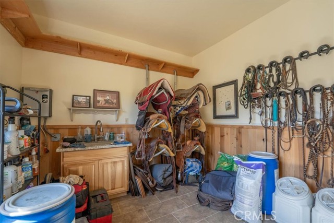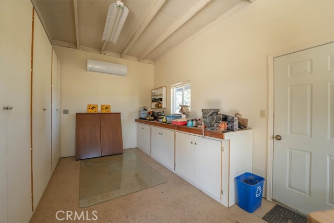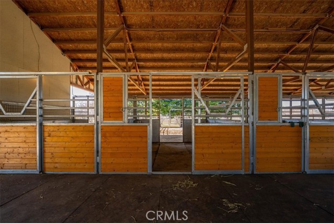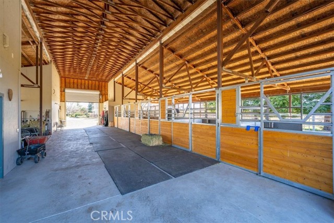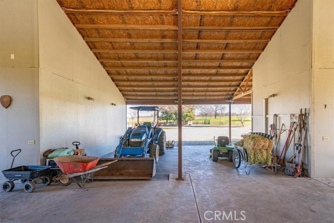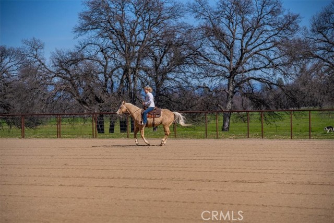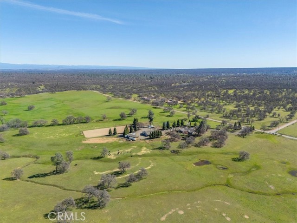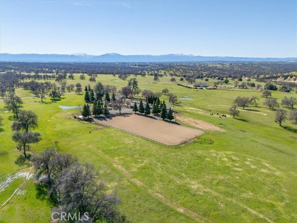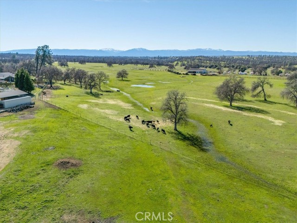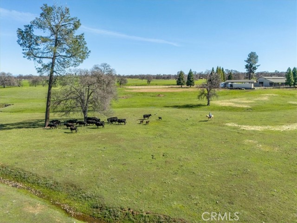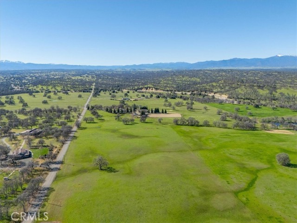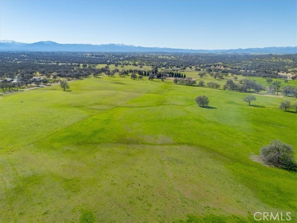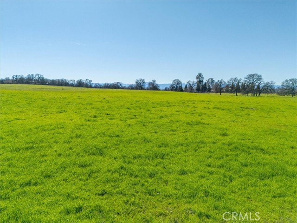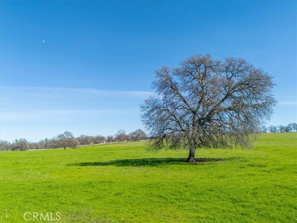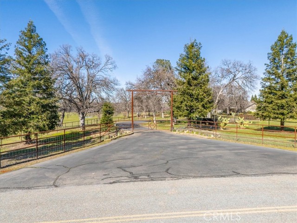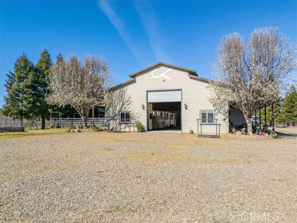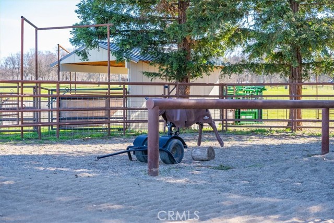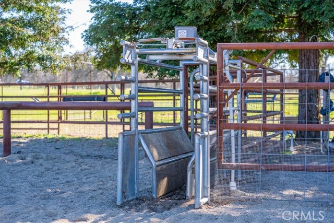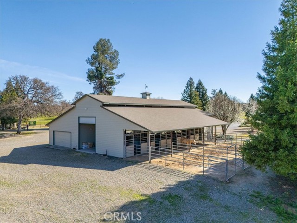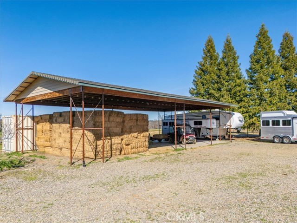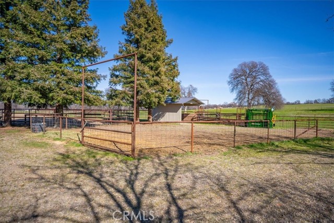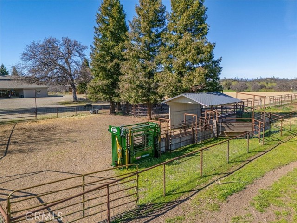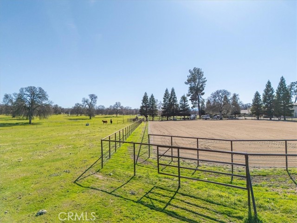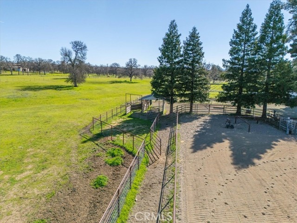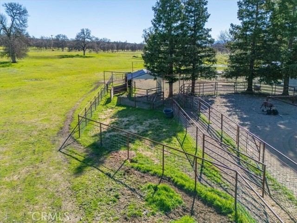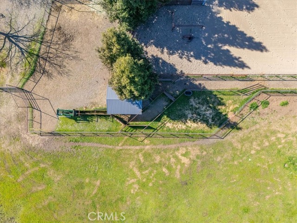Contact Xavier Gomez
Schedule A Showing
15520 Evergreen Road, Cottonwood, CA 96022
Priced at Only: $1,495,000
For more Information Call
Mobile: 714.478.6676
Address: 15520 Evergreen Road, Cottonwood, CA 96022
Property Photos
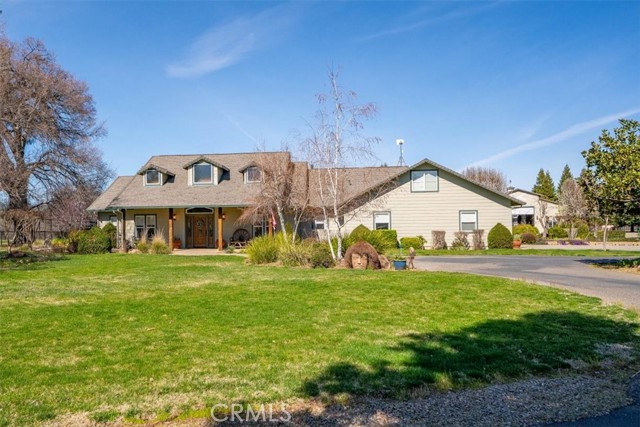
Property Location and Similar Properties
- MLS#: SN25054681 ( Single Family Residence )
- Street Address: 15520 Evergreen Road
- Viewed: 1
- Price: $1,495,000
- Price sqft: $553
- Waterfront: Yes
- Wateraccess: Yes
- Year Built: 2002
- Bldg sqft: 2705
- Bedrooms: 3
- Total Baths: 3
- Full Baths: 2
- 1/2 Baths: 1
- Garage / Parking Spaces: 3
- Days On Market: 21
- Acreage: 80.72 acres
- Additional Information
- County: SHASTA
- City: Cottonwood
- Zipcode: 96022
- District: Evergreen Union
- Provided by: California Outdoor Properties
- Contact: Amy Amy

- DMCA Notice
-
DescriptionJust a few minutes west of Cottonwood, this private and beautifully maintained, custom 2,705 sq.ft., 3 bed, 3 bath home sits on 80.72+/ acres. Electronic gates greet you at the entrance of the property, ushering you past a small vineyard, down a paved driveway that lands you at the heart of this equestrian estate. Designed for the dedicated roper or serious horse enthusiast, the 158x300 arena and the 50 round pen were engineered with a great base for improved footing and drainage in all weathers. The roping arena boasts a team roping chute with a return alley thats constructed with high quality pipe and cable fencing. You can enjoy views of the ranch, and both Mt. Shasta and Mt. Lassen while you ride. A hay barn accompanies a separate 60x80 main barn with 5 MD barn metal stalls with new wooden MD stall front, new Nelson waterers and each with its own 12x36 turnout, plus a freshly remodeled tack room with instant hot water, spacious center aisle, heated wash rack, and shop space with an additional garage bay. The home has a 3 bed, 3 bath split floor plan design, with an office, formal dining, and an open concept great room/living room, upstairs bonus room, and an attached garage. The living room offers high vaulted ceilings, a gas fireplace with flagstone hearth, and large windows to enjoy the views of the yard and ranch. Tile floors throughout, custom oak cabinetry, solid oak doors, and backup generator assure the next buyer that all was thought of when planning out this home. Tasteful landscaping surrounds a large covered patio, with a fire pit, piped in propane, recessed lighting, fans, and satellite TV outlets; ready for all of your entertaining needs. A small vineyard and garden boxes are located outside the yard. The property is fully fenced and crossed fenced, with seven pastures for horses or cattle, each with water troughs on auto setup. The home is permitted as an Air B'n'B and is occasionally used for special events: jackpot ropings, cowhorse practices, stock dog trials and weddings. Tehama County is great area for equine enthusiasts with a wide variety of horse events and activities available. This property is also less than an hour to the popular Rolling Hills Casino Equestrian Center. Cottonwood Ranch is move in ready for the buyer who is looking for quiet, elegant country living with room for horses and livestock make an appointment for your private tour!
Features
Accessibility Features
- Entry Slope Less Than 1 Foot
Appliances
- 6 Burner Stove
- Barbecue
- Built-In Range
- Convection Oven
- Ice Maker
- Propane Oven
- Propane Range
- Propane Water Heater
- Recirculated Exhaust Fan
- Refrigerator
- Self Cleaning Oven
- Tankless Water Heater
- Water Heater Central
- Water Heater
- Water Line to Refrigerator
Architectural Style
- Ranch
Assessments
- Unknown
Association Fee
- 0.00
Commoninterest
- None
Common Walls
- No Common Walls
Construction Materials
- Drywall Walls
- HardiPlank Type
Cooling
- Central Air
- Electric
- High Efficiency
- Whole House Fan
- Zoned
Country
- US
Door Features
- French Doors
Eating Area
- Breakfast Counter / Bar
- Breakfast Nook
- Dining Room
Electric
- 220 Volts For Spa
- 220 Volts in Garage
- 220 Volts in Kitchen
- 220 Volts in Laundry
- Electricity - On Property
Entry Location
- Ground
Exclusions
- Aeroquip Cattle Chute
- Lazy JY sign on barn.
Fencing
- Barbed Wire
- Cross Fenced
- Excellent Condition
- Livestock
- Pipe
- Security
- Wire
Fireplace Features
- Dining Room
- Living Room
- Primary Bedroom
- Gas Starter
- Propane
- Wood Burning
- Blower Fan
- Fire Pit
- Free Standing
Flooring
- Laminate
- Tile
Foundation Details
- Slab
Garage Spaces
- 3.00
Heating
- Central
- Fireplace(s)
- Forced Air
- Propane
- Wood Stove
- Zoned
Interior Features
- Beamed Ceilings
- Ceiling Fan(s)
- Ceramic Counters
- High Ceilings
- Open Floorplan
- Pantry
- Phone System
- Recessed Lighting
- Storage
- Tile Counters
- Track Lighting
- Wired for Data
Laundry Features
- Individual Room
- Inside
- Propane Dryer Hookup
- Washer Hookup
Levels
- Two
Living Area Source
- Assessor
Lockboxtype
- None
Lot Features
- Agricultural
- Front Yard
- Garden
- Gentle Sloping
- Horse Property
- Horse Property Improved
- Landscaped
- Lawn
- Level with Street
- Rectangular Lot
- Pasture
- Paved
- Ranch
- Sprinkler System
- Sprinklers Drip System
- Sprinklers In Front
- Sprinklers In Rear
- Sprinklers Timer
- Utilities - Overhead
- Yard
Other Structures
- Barn(s)
- Second Garage Detached
- Storage
- Workshop
Parcel Number
- 006030051000
Parking Features
- Circular Driveway
- Controlled Entrance
- Covered
- Direct Garage Access
- Driveway
- Asphalt
- Driveway Level
- Garage
- Garage Faces Side
- Garage - Single Door
- Garage Door Opener
- Gated
- Off Street
- Oversized
- Private
- RV Access/Parking
- RV Hook-Ups
Patio And Porch Features
- Concrete
- Covered
- Patio
- Patio Open
- Front Porch
Pool Features
- None
Postalcodeplus4
- 8027
Property Type
- Single Family Residence
Property Condition
- Turnkey
Road Frontage Type
- County Road
Road Surface Type
- Paved
Roof
- Composition
- See Remarks
School District
- Evergreen Union
Security Features
- Automatic Gate
- Carbon Monoxide Detector(s)
- Smoke Detector(s)
Sewer
- Conventional Septic
Spa Features
- Private
- Above Ground
Utilities
- Cable Available
- Electricity Available
- Electricity Connected
- Phone Available
- Phone Connected
- Propane
View
- Hills
- Meadow
- Mountain(s)
- Pasture
- Vineyard
Virtual Tour Url
- https://www.wellcomemat.com/mls/54fba3bc8f161m1r5
Water Source
- Well
Well Gallons Per Minute
- 100.00
Window Features
- Custom Covering
- Double Pane Windows
- Screens
Year Built
- 2002
Year Built Source
- Assessor
Zoning
- UA-AP

- Xavier Gomez, BrkrAssc,CDPE
- RE/MAX College Park Realty
- BRE 01736488
- Mobile: 714.478.6676
- Fax: 714.975.9953
- salesbyxavier@gmail.com



