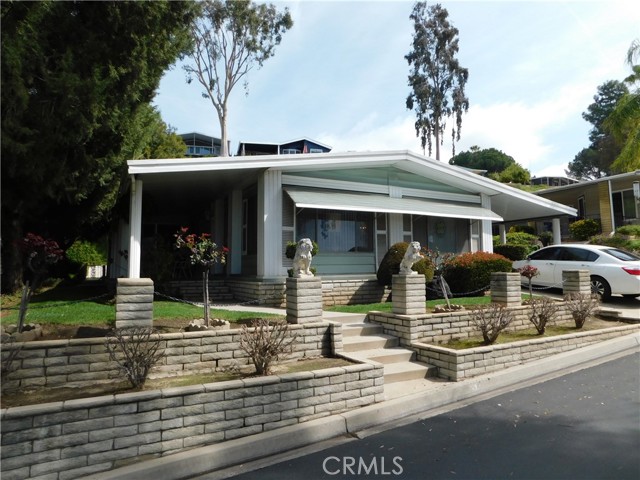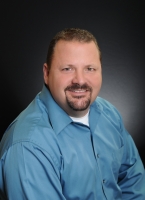Contact Xavier Gomez
Schedule A Showing
4040 Piedmont Drive 255, Highland, CA 92346
Priced at Only: $169,900
For more Information Call
Mobile: 714.478.6676
Address: 4040 Piedmont Drive 255, Highland, CA 92346
Property Photos

Property Location and Similar Properties
- MLS#: IG25053946 ( Mobile Home )
- Street Address: 4040 Piedmont Drive 255
- Viewed: 1
- Price: $169,900
- Price sqft: $101
- Waterfront: No
- Year Built: 1980
- Bldg sqft: 1680
- Bedrooms: 2
- Total Baths: 2
- Full Baths: 2
- Days On Market: 19
- Additional Information
- County: SAN BERNARDINO
- City: Highland
- Zipcode: 92346
- District: Redlands Unified
- Provided by: CALIFORNIA DREAM REAL ESTATE
- Contact: HALEY HALEY

- DMCA Notice
-
Description~~Beautifully spacious and well maintained home located in Highlands highly desirable 55+ community Mountain Shadows!!~~Pride of ownership shows throughout with this move in ready home!~~New roof in 2023, and updated plumbing plus newer AC unit all within the last few years!~~All appliances included! Fridge in kitchen and laundry room, washer/dryer, double oven, 5 burner cooktop, dishwasher, microwave, and even coffee maker!~~This home boasts over 1600 square feet for all your storage and living needs!~~Coming in the front door youll be welcomed by a bright and open living room connecting to the dining room with built in china hutch~~Kitchen has cabinet space galore and breakfast bar attached!!~~Kitchen opens to living area with limitless possibilities for furniture arrangement and contains a retro wet bar~~Huge master bedroom offers space for a king size bed, walk in closet, and space for desks, vanities, etc!~~Sliding glass doors in master bedroom leading to backyard for easy outdoor access~~Master bath has a walk in shower, separate garden tub, double vanity, and linen storage space!~~Spare bedroom can fit a queen bed or serve as an office, hobby room or office!~~Spare bathroom with walk in shower connects 2nd bedroom to separate laundry room off of carport side door~~Carport can fit 3 4 cars!!~~Gorgeous and low maintenance backyard with enough space for full patio furniture set and/or gazebo!~~Shed in carport has electrical ran to it and its size provides plenty of extra storage space!~~Beautiful views of the city of Highland from your front yard!~~Call for a tour today, you will definitely be impressed!~~
Features
Appliances
- Dishwasher
- Double Oven
- Disposal
- Gas Oven
- Gas Range
- Gas Cooktop
- Gas Water Heater
- Microwave
- Range Hood
Association Fee
- 0.00
Construction Materials
- Vinyl Siding
Cooling
- Central Air
Country
- US
Days On Market
- 12
Current Financing
- None
Electric
- Electricity - On Property
Entry Location
- Carport
Flooring
- Carpet
Foundation Details
- Pier Jacks
Garage Spaces
- 0.00
Heating
- Central
Inclusions
- ALL APPLIANCES AND SOME FURNITURE (IF BUYER WANTS)
Interior Features
- Wet Bar
Landleaseamount
- 1229.38
Landleaseamountfrequency
- Monthly
Landleaseamountsource
- Seller
Laundry Features
- Dryer Included
- Individual Room
- Inside
- Washer Included
Levels
- One
Living Area Source
- Assessor
Lockboxtype
- Combo
Lot Features
- 0-1 Unit/Acre
Mobile Length
- 60
Parcel Number
- 1199291026255
Parking Features
- Carport
- Covered
Parkmanagername
- Andrea
Parkmanagerphone
- 909862400
Park Name
- Mountain Shadows
Patio And Porch Features
- Concrete
- Covered
- Front Porch
Pets Allowed
- Number Limit
- Size Limit
Pool Features
- Community
- Fenced
- In Ground
Property Type
- Mobile Home
Property Condition
- Repairs Cosmetic
- Turnkey
Rent Includes
- Sewer
- Trash Collection
- Water
Roof
- Metal
- See Remarks
School District
- Redlands Unified
Security Features
- Carbon Monoxide Detector(s)
- Gated Community
- Gated with Guard
- Smoke Detector(s)
Sewer
- Public Sewer
Skirt
- Vinyl
Spa Features
- Community
Unit Number
- 255
Utilities
- Cable Connected
- Electricity Connected
- Natural Gas Connected
- Sewer Connected
- Water Connected
View
- Mountain(s)
- Neighborhood
- Trees/Woods
Water Source
- Public
Window Features
- Screens
Year Built
- 1980
Year Built Source
- Public Records

- Xavier Gomez, BrkrAssc,CDPE
- RE/MAX College Park Realty
- BRE 01736488
- Mobile: 714.478.6676
- Fax: 714.975.9953
- salesbyxavier@gmail.com


