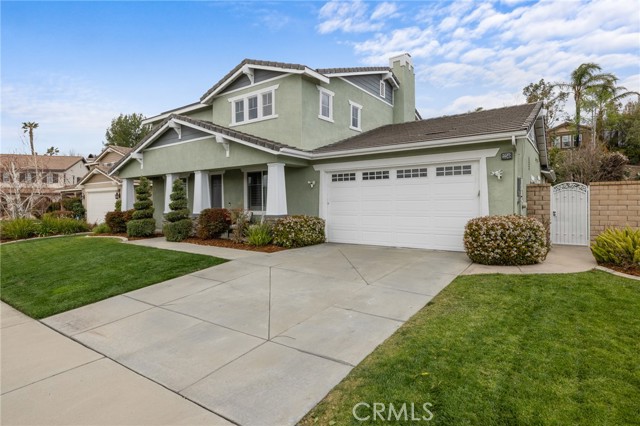Contact Xavier Gomez
Schedule A Showing
12348 Challendon Drive, Rancho Cucamonga, CA 91739
Priced at Only: $1,199,900
For more Information Call
Mobile: 714.478.6676
Address: 12348 Challendon Drive, Rancho Cucamonga, CA 91739
Property Photos

Property Location and Similar Properties
- MLS#: CV25058931 ( Single Family Residence )
- Street Address: 12348 Challendon Drive
- Viewed: 5
- Price: $1,199,900
- Price sqft: $386
- Waterfront: Yes
- Wateraccess: Yes
- Year Built: 2003
- Bldg sqft: 3110
- Bedrooms: 5
- Total Baths: 3
- Full Baths: 2
- 1/2 Baths: 1
- Garage / Parking Spaces: 2
- Days On Market: 19
- Additional Information
- County: SAN BERNARDINO
- City: Rancho Cucamonga
- Zipcode: 91739
- District: Etiwanda
- Elementary School: GOLDEN
- Middle School: DAYCRE
- High School: LOSOSO
- Provided by: PAK HOME REALTY
- Contact: Uriel Uriel

- DMCA Notice
-
DescriptionWelcome to 12348 Challendon Dr., an exceptional residence in the heart of Rancho Cucamongas award winning Etiwanda School District, feeding into John L Golden Elementary and Daycreek Intermediate. Designed for both elegance and comfort, this home offers a sophisticated blend of modern upgrades and timeless appeal, making it perfect for refined living. This stunning home features a formal living and dining room that seamlessly flows into a spacious open kitchen, designed for both functionality and style. The kitchen extends into a generous family room, complete with a fireplace and custom built cabinetry, providing ample storage and a perfect showcase for dcor. A downstairs master suite offers convenience and privacyideal for a forever home. The master bath features a separate shower and standalone soaking tub, perfect for relaxation. Downstairs you'll also find a junior bedroom that can be used for an office/nursery. Upstairs, you'll find three spacious junior bedrooms and a full bathroom, providing ample space for family and guests. Step into your private backyard retreat, meticulously designed for luxury outdoor living. A new covered patio, built in BBQ island, and gas fire pit create the perfect setting for entertaining. A separate elevated seating area, surrounded by mature trees and lush landscaping, offers a serene escape to relax and unwind. Located in a prestigious neighborhood, this home is just moments from top rated schools, parks, upscale shopping, and fine dining at Victoria Gardens. Other features include; paid off solar!! New waterproof spc flooring throughout downstairs, plantation shutters and ceiling fans in every bedroom. Schedule a tour today and experience the beauty and comfort of this remarkable home!
Features
Appliances
- Dishwasher
- Gas Cooktop
- Microwave
Architectural Style
- Colonial
Assessments
- Unknown
Association Fee
- 0.00
Commoninterest
- None
Common Walls
- No Common Walls
Cooling
- Central Air
Country
- US
Days On Market
- 11
Direction Faces
- South
Eating Area
- Family Kitchen
- Dining Room
- Separated
Elementary School
- GOLDEN2
Elementaryschool
- Golden
Fireplace Features
- Family Room
Flooring
- Laminate
Garage Spaces
- 2.00
Green Energy Generation
- Solar
Heating
- Central
High School
- LOSOSO
Highschool
- Los Osos
Interior Features
- Block Walls
- Built-in Features
- Ceiling Fan(s)
- Granite Counters
- High Ceilings
- Open Floorplan
- Pantry
- Recessed Lighting
- Storage
Laundry Features
- Gas Dryer Hookup
- Inside
Levels
- Two
Living Area Source
- Assessor
Lockboxtype
- Supra
Lot Features
- 0-1 Unit/Acre
- Back Yard
- Front Yard
- Lot 10000-19999 Sqft
- Sprinkler System
Middle School
- DAYCRE2
Middleorjuniorschool
- Day Creek
Parcel Number
- 0225653110000
Parking Features
- Driveway
- Garage Faces Front
Patio And Porch Features
- Covered
- Front Porch
Pool Features
- None
Postalcodeplus4
- 2416
Property Type
- Single Family Residence
Property Condition
- Turnkey
School District
- Etiwanda
Sewer
- Public Sewer
Spa Features
- None
View
- Neighborhood
Water Source
- Public
Year Built
- 2003
Year Built Source
- Assessor

- Xavier Gomez, BrkrAssc,CDPE
- RE/MAX College Park Realty
- BRE 01736488
- Mobile: 714.478.6676
- Fax: 714.975.9953
- salesbyxavier@gmail.com


