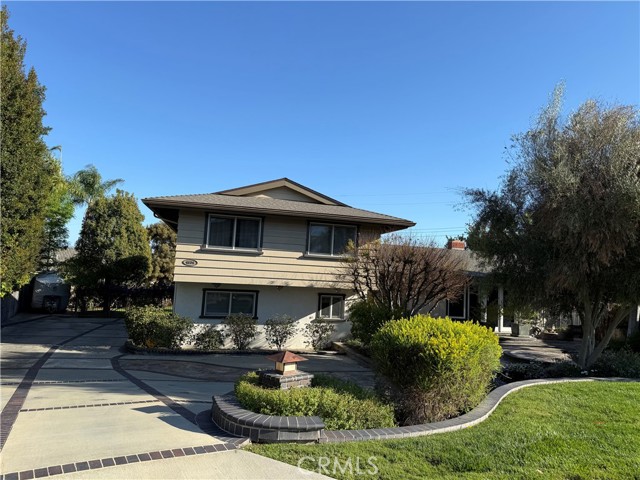Contact Xavier Gomez
Schedule A Showing
4674 Prospect Avenue, Yorba Linda, CA 92886
Priced at Only: $1,500,000
For more Information Call
Mobile: 714.478.6676
Address: 4674 Prospect Avenue, Yorba Linda, CA 92886
Property Photos

Property Location and Similar Properties
- MLS#: PW25056837 ( Single Family Residence )
- Street Address: 4674 Prospect Avenue
- Viewed: 5
- Price: $1,500,000
- Price sqft: $598
- Waterfront: Yes
- Wateraccess: Yes
- Year Built: 1965
- Bldg sqft: 2510
- Bedrooms: 4
- Total Baths: 3
- Full Baths: 3
- Garage / Parking Spaces: 2
- Days On Market: 27
- Additional Information
- County: ORANGE
- City: Yorba Linda
- Zipcode: 92886
- District: Placentia Yorba Linda Unified
- Elementary School: ROSDRI
- Middle School: YORLIN
- High School: ELDOR
- Provided by: First Team Real Estate
- Contact: Lynn Lynn

- DMCA Notice
-
DescriptionNestled in a peaceful cul de sac within the sought after Yorba Linda community, this beautifully remodeled split level home blends style, space, and comfort. Situated on a sprawling 12,000 sq. ft. lot, the home feels even larger than its listed square footage, thanks to its thoughtfully designed indoor and outdoor living areas. Walk through custom built Fortner doors into a grand entryway that leads to the formal living room, where a stunning fireplace sets the tone for warmth and elegance. The adjacent chefs dream kitchen boasts granite countertops, rich cherry wood cabinetry, white limestone flooring, and a one year old Subzero refrigerator. The formal dining room and hallway are adorned with exquisite white alabaster chandeliers, adding a touch of sophistication. This versatile split level home offers a spacious living and dining area along with an upgraded kitchen on the entry level. The lower level features a generous family room with a cozy fireplace, perfect for gatherings. Upstairs, four spacious bedrooms include a primary suite, while the guest bath features a spa tub and skylight, creating a relaxing retreat. Step outside into your private backyard paradise, a gardeners dream with a lush grassy area and a custom built, raised IPE wood deck designed for durability and beauty. An automatic awning provides ample shade, making the backyard patio ideal for entertaining. Additional highlights include an inside laundry room for convenience, direct access to a two car garage, and 34 feet of RV space with a deep driveway that can accommodate up to six cars. Bonus, no HOA or Mello Roos. This stunning home is move in ready and designed for comfort, elegance, and lasting enjoyment. Dont miss this incredible opportunity!
Features
Appliances
- Dishwasher
- Free-Standing Range
- Disposal
- Gas Oven
- Gas Range
- Gas Water Heater
- Range Hood
- Refrigerator
- Vented Exhaust Fan
- Warming Drawer
- Water Heater Central
- Water Heater
- Water Line to Refrigerator
- Water Softener
Architectural Style
- Traditional
Assessments
- None
Association Fee
- 0.00
Commoninterest
- None
Common Walls
- No Common Walls
Cooling
- Central Air
- Electric
Country
- US
Days On Market
- 11
Door Features
- French Doors
- Sliding Doors
Eating Area
- Breakfast Counter / Bar
- Dining Room
Electric
- Electricity - On Property
Elementary School
- ROSDRI
Elementaryschool
- Rose Drive
Entry Location
- Main Level
Exclusions
- Some of the furniture is staged
Fencing
- Block
- Good Condition
- Wrought Iron
Fireplace Features
- Family Room
- Living Room
- Gas
- Gas Starter
Flooring
- Carpet
- Stone
Foundation Details
- Raised
- Slab
Garage Spaces
- 2.00
Heating
- Central
- Natural Gas
High School
- ELDOR
Highschool
- El Dorado
Inclusions
- Shed
Interior Features
- Attic Fan
- Balcony
- Built-in Features
- Ceiling Fan(s)
- Copper Plumbing Full
- Granite Counters
- High Ceilings
- Open Floorplan
- Pantry
- Recessed Lighting
- Storage
- Sunken Living Room
Laundry Features
- Gas Dryer Hookup
- Individual Room
- Inside
- Washer Hookup
Levels
- Multi/Split
Living Area Source
- Assessor
Lockboxtype
- Supra
Lockboxversion
- Supra BT LE
Lot Features
- 0-1 Unit/Acre
- Back Yard
- Cul-De-Sac
- Front Yard
- Garden
- Gentle Sloping
- Landscaped
- Lawn
- Lot 10000-19999 Sqft
- Rectangular Lot
- Sprinkler System
- Sprinklers In Front
- Sprinklers In Rear
- Sprinklers Timer
- Utilities - Overhead
- Yard
Middle School
- YORLIN
Middleorjuniorschool
- Yorba Linda
Other Structures
- Shed(s)
Parcel Number
- 33423124
Parking Features
- Direct Garage Access
- Driveway
- Driveway - Combination
- Driveway Down Slope From Street
- Garage
- Garage Faces Side
- Garage - Single Door
- Garage Door Opener
- RV Access/Parking
- RV Potential
Patio And Porch Features
- Covered
- Deck
- Rear Porch
- Wood
Pool Features
- None
Property Type
- Single Family Residence
Property Condition
- Turnkey
Road Frontage Type
- City Street
Road Surface Type
- Paved
Roof
- Asphalt
- Shingle
Rvparkingdimensions
- 34 Feet
School District
- Placentia-Yorba Linda Unified
Security Features
- Carbon Monoxide Detector(s)
- Smoke Detector(s)
Sewer
- Public Sewer
Spa Features
- None
Utilities
- Cable Connected
- Electricity Connected
- Natural Gas Connected
- Phone Connected
- Sewer Connected
- Water Connected
View
- Neighborhood
- Trees/Woods
Virtual Tour Url
- https://drive.google.com/file/d/1EEtKGnfYtDKPa8EhAWM_mrewNVnL1gcD/view
Water Source
- Public
Window Features
- Custom Covering
- Double Pane Windows
- Drapes
- Screens
- Skylight(s)
Year Built
- 1965
Year Built Source
- Assessor

- Xavier Gomez, BrkrAssc,CDPE
- RE/MAX College Park Realty
- BRE 01736488
- Mobile: 714.478.6676
- Fax: 714.975.9953
- salesbyxavier@gmail.com


