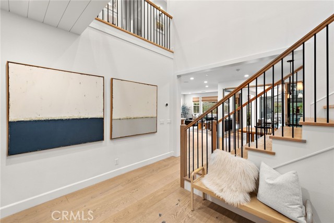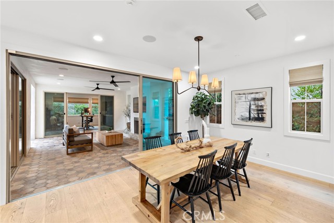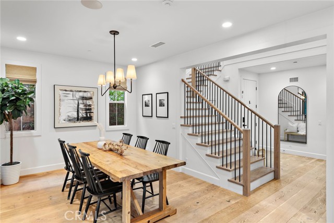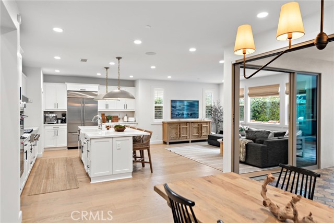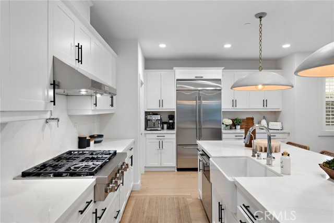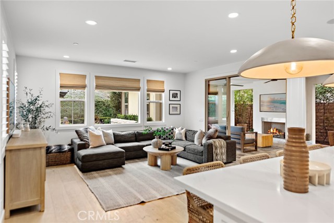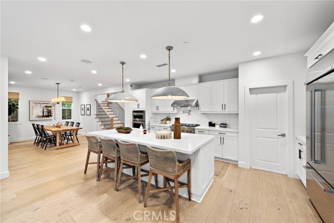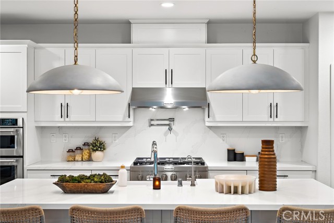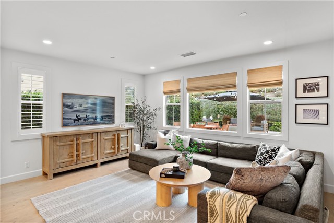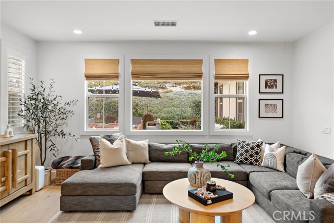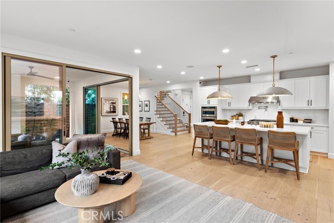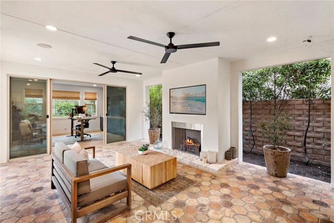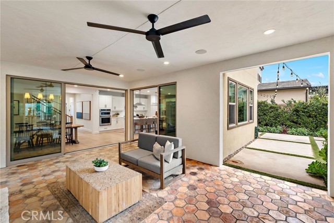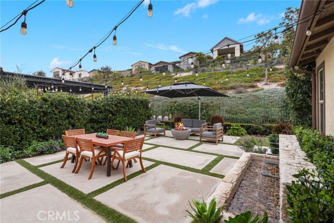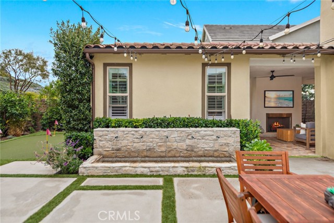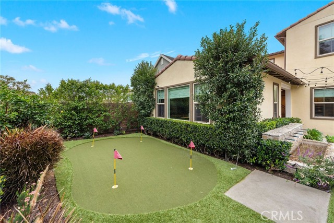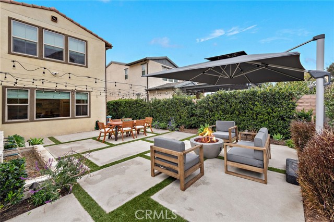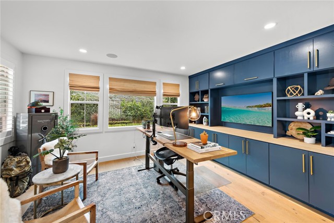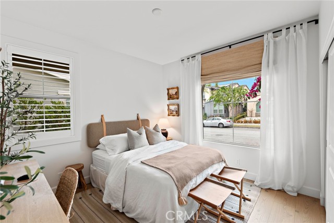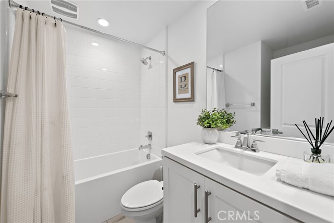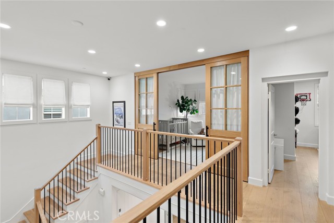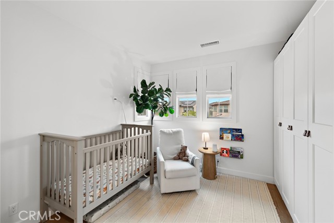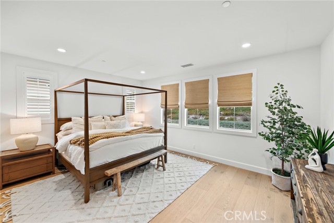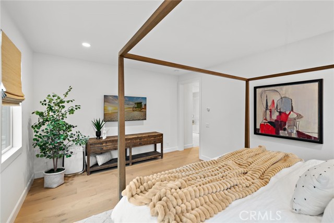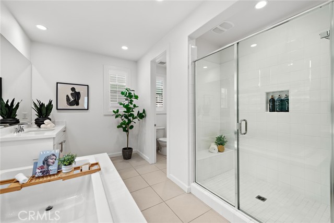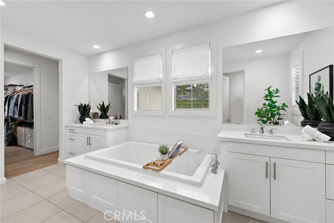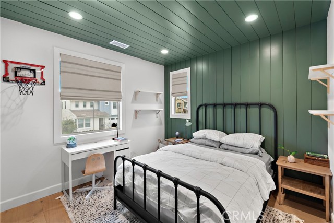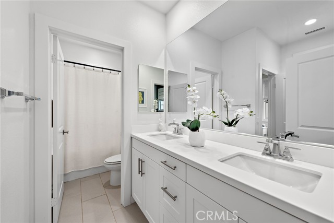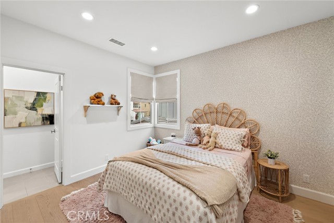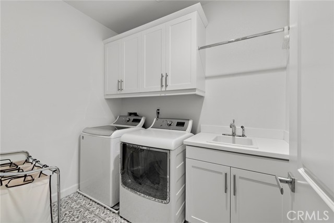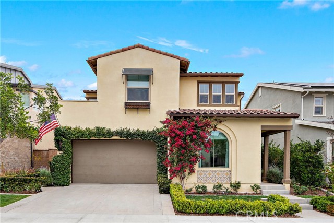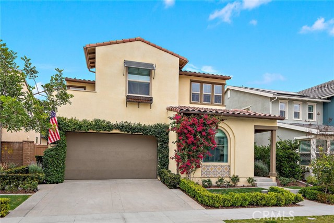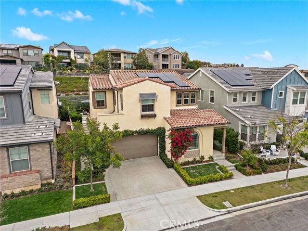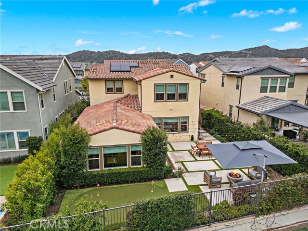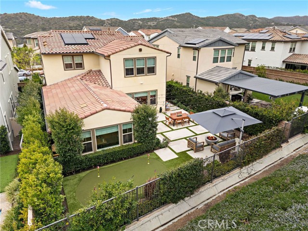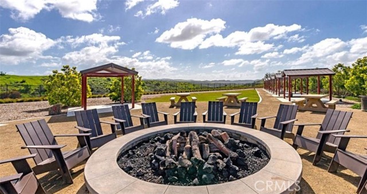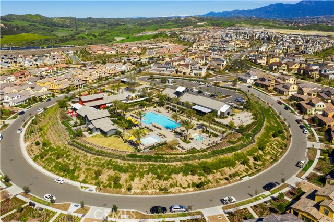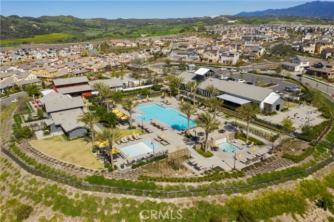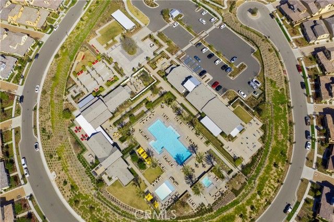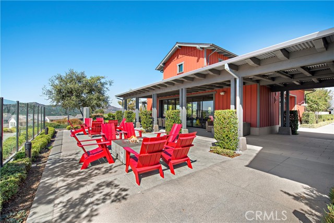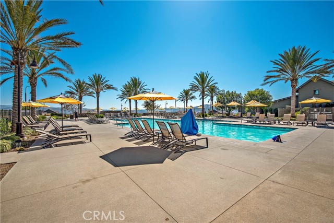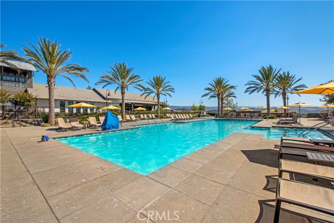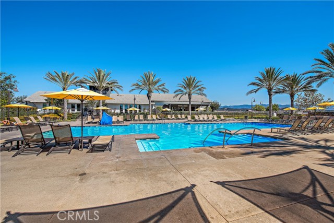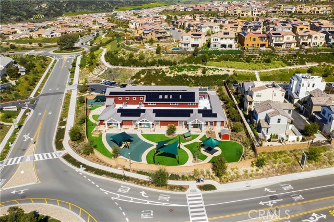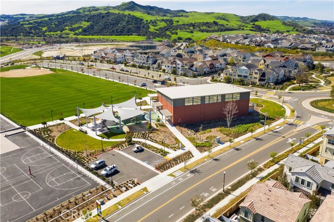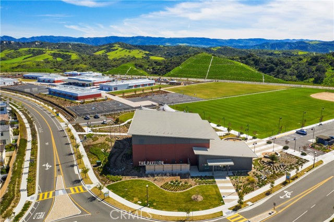Contact Xavier Gomez
Schedule A Showing
20 Lustre Street, Rancho Mission Viejo, CA 92694
Priced at Only: $2,099,000
For more Information Call
Mobile: 714.478.6676
Address: 20 Lustre Street, Rancho Mission Viejo, CA 92694
Property Photos
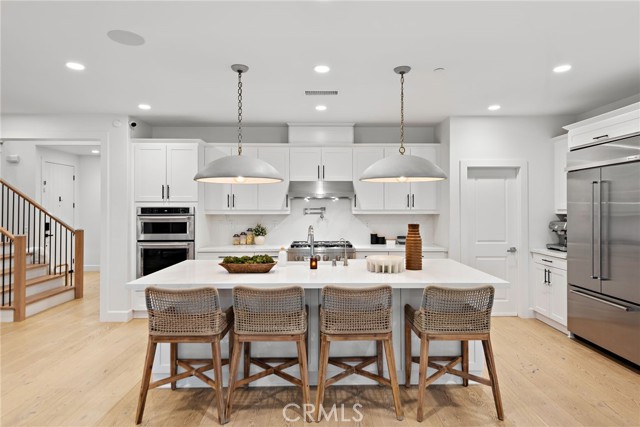
Property Location and Similar Properties
- MLS#: OC25058831 ( Single Family Residence )
- Street Address: 20 Lustre Street
- Viewed: 2
- Price: $2,099,000
- Price sqft: $744
- Waterfront: No
- Year Built: 2019
- Bldg sqft: 2823
- Bedrooms: 5
- Total Baths: 3
- Full Baths: 3
- Garage / Parking Spaces: 2
- Days On Market: 41
- Additional Information
- County: ORANGE
- City: Rancho Mission Viejo
- Zipcode: 92694
- Subdivision: Other (othr)
- District: Capistrano Unified
- Provided by: eXp Realty of California Inc
- Contact: Gina Gina

- DMCA Notice
-
DescriptionLuxurious Upgraded Home in Rancho Mission Viejo. Nestled on a premier cul de sac street, this breathtaking, fully upgraded home in Rancho Mission Viejo offers elegance, comfort, and exceptional indoor/outdoor living. From the moment you step inside, you'll be greeted by a grand foyer, soaring high ceilings, and rich real hardwood floors that flow seamlessly throughout the open concept design. Beautiful oak stairs add warmth and sophistication, setting the tone for the rest of the home. Designed for effortless entertaining, upgraded double sliding doors lead to a stunning Ranch Room, featuring exquisite ARTO's tile and a cozy fireplacethe perfect space to relax and gather with guests. The expansive backyard is a true private oasis, complete with a putting green and ample room for outdoor enjoyment. The chefs kitchen is a masterpiece, boasting quartz countertops, a large extended island with custom pendant lighting, a built in refrigerator, a professional grade 6 burner range, and a convection oven. Plantation shutters throughout the home provide both style and privacy. Additional highlights include a detached casita office, perfect for remote work or creative projects, and a guest room with a full bath on the first floor. A whole house water softener system and integrated Sonos sound system enhance both comfort and convenience. With its prime cul de sac location, impeccable curb appeal, and luxurious finishes, this Rancho Mission Viejo home is a rare find. Experience the perfect blend of sophistication and functionalitythis is the dream home you've been waiting for!
Features
Appliances
- 6 Burner Stove
- Built-In Range
- Convection Oven
- Dishwasher
- Disposal
- Gas Oven
- Gas Range
- Gas Water Heater
- Microwave
- Range Hood
- Refrigerator
- Tankless Water Heater
- Vented Exhaust Fan
- Water Heater
- Water Line to Refrigerator
- Water Purifier
- Water Softener
Architectural Style
- Traditional
Assessments
- Special Assessments
- CFD/Mello-Roos
Association Amenities
- Pickleball
- Pool
- Spa/Hot Tub
- Fire Pit
- Barbecue
- Outdoor Cooking Area
- Picnic Area
- Playground
- Dog Park
- Tennis Court(s)
- Paddle Tennis
- Bocce Ball Court
- Sport Court
- Biking Trails
- Hiking Trails
- Gym/Ex Room
- Clubhouse
- Banquet Facilities
- Recreation Room
- Meeting Room
- Maintenance Grounds
- Management
Association Fee
- 299.00
Association Fee Frequency
- Monthly
Builder Name
- Tri Point
Commoninterest
- Planned Development
Common Walls
- No Common Walls
Construction Materials
- Concrete
- Stucco
Cooling
- Central Air
Country
- US
Days On Market
- 11
Door Features
- Sliding Doors
Eating Area
- Dining Room
- In Kitchen
Electric
- Photovoltaics Seller Owned
- Standard
Fencing
- Block
- Wrought Iron
Fireplace Features
- Outside
- Patio
- Gas
Flooring
- Wood
Foundation Details
- Slab
Garage Spaces
- 2.00
Heating
- Central
Inclusions
- Built-in refrigerator
- washer
- dryer
Interior Features
- Block Walls
- High Ceilings
- Open Floorplan
- Pantry
- Recessed Lighting
- Two Story Ceilings
- Wired for Data
Laundry Features
- Dryer Included
- Gas Dryer Hookup
- Individual Room
- Inside
- Upper Level
- Washer Hookup
- Washer Included
Levels
- Two
Living Area Source
- Estimated
Lockboxtype
- Supra
Lockboxversion
- Supra BT LE
Lot Features
- 6-10 Units/Acre
- Close to Clubhouse
- Cul-De-Sac
- Sprinkler System
Parcel Number
- 75551239
Parking Features
- Direct Garage Access
- Driveway
- Garage
Patio And Porch Features
- Concrete
- Patio Open
- Porch
Pool Features
- Association
- Community
- Fenced
- Heated
- In Ground
Postalcodeplus4
- 1575
Property Type
- Single Family Residence
Property Condition
- Turnkey
Road Frontage Type
- City Street
Road Surface Type
- Paved
Roof
- Tile
School District
- Capistrano Unified
Security Features
- Carbon Monoxide Detector(s)
- Fire and Smoke Detection System
- Fire Sprinkler System
- Smoke Detector(s)
Sewer
- Public Sewer
Spa Features
- Association
- Community
- Heated
- In Ground
Subdivision Name Other
- Viridian
Utilities
- Cable Available
- Electricity Connected
- Natural Gas Connected
- Phone Available
- Sewer Available
- Water Connected
View
- Courtyard
- Hills
- Mountain(s)
- Neighborhood
Water Source
- Public
Window Features
- Blinds
- Double Pane Windows
- Screens
- Shutters
Year Built
- 2019
Year Built Source
- Estimated

- Xavier Gomez, BrkrAssc,CDPE
- RE/MAX College Park Realty
- BRE 01736488
- Mobile: 714.478.6676
- Fax: 714.975.9953
- salesbyxavier@gmail.com



