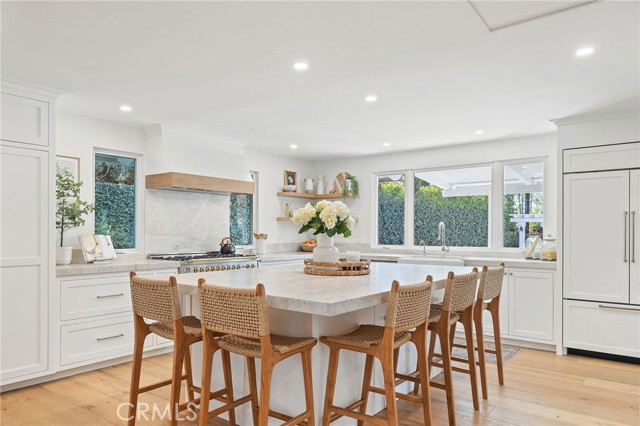Contact Xavier Gomez
Schedule A Showing
1822 Lerner Lane, North Tustin, CA 92705
Priced at Only: $3,599,000
For more Information Call
Mobile: 714.478.6676
Address: 1822 Lerner Lane, North Tustin, CA 92705
Property Photos

Property Location and Similar Properties
- MLS#: NP25056783 ( Single Family Residence )
- Street Address: 1822 Lerner Lane
- Viewed: 1
- Price: $3,599,000
- Price sqft: $978
- Waterfront: Yes
- Wateraccess: Yes
- Year Built: 1967
- Bldg sqft: 3680
- Bedrooms: 5
- Total Baths: 4
- Full Baths: 3
- 1/2 Baths: 1
- Garage / Parking Spaces: 16
- Days On Market: 18
- Additional Information
- County: ORANGE
- City: North Tustin
- Zipcode: 92705
- District: Tustin Unified
- Elementary School: REDHIL
- Middle School: HEWES
- High School: FOOTHI
- Provided by: Compass
- Contact: Corinne Corinne

- DMCA Notice
-
DescriptionWelcome to this exceptional, single level custom built California Ranch style home, located on one of the most coveted streets in all of North Tustin. Nestled on a flat, wide cul de sac spanning over half an acre of beautifully landscaped grounds, offering a rare combination of privacy and luxury. The home underwent an extraordinary remodel in 2022, blending timeless elegance with modern sophistication. The true centerpiece is the chef's kitchen with a generous sized island, custom inset cabinetry, leathered Quartzite countertops, the kitchen is a dream. High end finishes include an Italian Ilve 7 burner range with double ovens, paneled 48 Sub Zero fridge, Shaws England fireclay farmhouse sink, Waterstone faucet, and Bosch dishwasher. A separate bar/coffee station features custom oak wine rack, beverage fridge and an exquisite mosaic tile backsplash, offering the perfect space for entertaining. With crisp white walls and 9.5" wide plank French oak hardwood floors, every inch of this home has been meticulously crafted. The spacious front living room features a redesigned fireplace with a stunning Venetian Calacatta Golden marble hearth. The second living room exudes coziness and charm, with a traditional arched, wood burning fireplace, custom oak mantel, built in bench seating, and vaulted tongue and groove ceiling. The primary suite is a sanctuary, with natural light streaming through French doors, offering serene views of the lush backyard oasis and peekaboo hillside vistas. The luxurious en suite bathroom boasts custom inset cabinetry, honeycomb white marble tile floors, a large shower and a spacious walk in closet. Four additional bedrooms and two full bathrooms (one of which can double as a pool bath) provide ample space for family, guests, or home offices. Step outside to discover the expansive, lush green yard featuring an enormous pool the ideal setting for both entertaining and quiet relaxation. With a three car garage plus additional carport parking for up to three more vehicles, there is no shortage of space. The property also offers the potential for adding an Accessory Dwelling Unit (ADU) to meet your needs. Award Winning TUSD schools and easy freeway access to the 5/55/22/Toll Roads. Just 8 miles South Coast Plaza and 12 miles to Newport Beach! Rarely do homes like this come available in North Tustin. Dont miss your chance to own this one of a kind home that beautifully blends the best of both modern and traditional living.
Features
Accessibility Features
- None
Appliances
- Built-In Range
- Dishwasher
- Double Oven
- Freezer
- Disposal
- Gas & Electric Range
- Range Hood
- Refrigerator
- Water Heater
- Water Line to Refrigerator
Architectural Style
- Ranch
- Traditional
Assessments
- Special Assessments
Association Fee
- 0.00
Carport Spaces
- 3.00
Commoninterest
- None
Common Walls
- No Common Walls
Construction Materials
- Stucco
- Wood Siding
Cooling
- Central Air
- Dual
Country
- US
Days On Market
- 12
Direction Faces
- Northeast
Door Features
- French Doors
- Sliding Doors
Eating Area
- Dining Room
- In Kitchen
Electric
- 220 Volts
Elementary School
- REDHIL
Elementaryschool
- Red Hill
Exclusions
- Washer/Dryer
Fireplace Features
- Family Room
- Living Room
- Gas Starter
- Wood Burning
- Raised Hearth
Flooring
- Wood
Foundation Details
- Slab
Garage Spaces
- 3.00
Heating
- Central
- Fireplace(s)
High School
- FOOTHI2
Highschool
- Foothill
Inclusions
- Safety pool fence
Interior Features
- Bar
- Built-in Features
- Cathedral Ceiling(s)
- Dry Bar
- Wood Product Walls
Laundry Features
- Gas & Electric Dryer Hookup
- In Kitchen
- Individual Room
Levels
- One
Living Area Source
- Public Records
Lockboxtype
- None
- Seller Providing Access
Lot Features
- 0-1 Unit/Acre
- Cul-De-Sac
- Front Yard
- Landscaped
- Lawn
- Lot 20000-39999 Sqft
- Sprinkler System
- Sprinklers In Front
- Sprinklers In Rear
- Sprinklers Timer
- Yard
Middle School
- HEWES
Middleorjuniorschool
- Hewes
Parcel Number
- 50204110
Parking Features
- Auto Driveway Gate
- Carport
- Driveway
- Garage
- Garage - Two Door
- Garage Door Opener
Patio And Porch Features
- Patio
- Patio Open
Pool Features
- Private
- Diving Board
- In Ground
Property Type
- Single Family Residence
Property Condition
- Turnkey
- Updated/Remodeled
Road Surface Type
- Paved
Roof
- Concrete
School District
- Tustin Unified
Sewer
- Public Sewer
Uncovered Spaces
- 10.00
Utilities
- Cable Connected
- Electricity Connected
- Natural Gas Connected
- Phone Connected
- Sewer Connected
- Water Connected
View
- Hills
- Peek-A-Boo
Virtual Tour Url
- https://havea-films.aryeo.com/videos/0195871e-ddeb-72d2-9794-7024732adaf7
Water Source
- Public
Window Features
- Double Pane Windows
- Screens
- Shutters
Year Built
- 1967
Year Built Source
- Public Records

- Xavier Gomez, BrkrAssc,CDPE
- RE/MAX College Park Realty
- BRE 01736488
- Mobile: 714.478.6676
- Fax: 714.975.9953
- salesbyxavier@gmail.com


