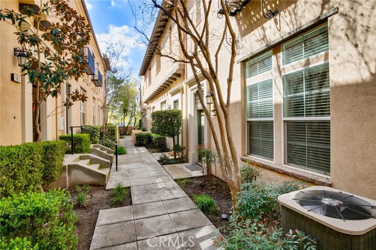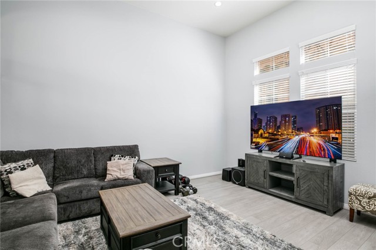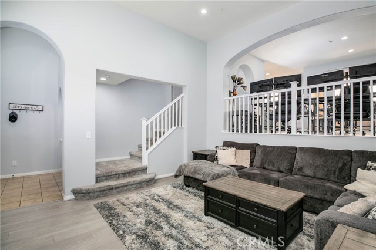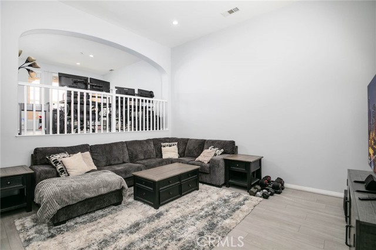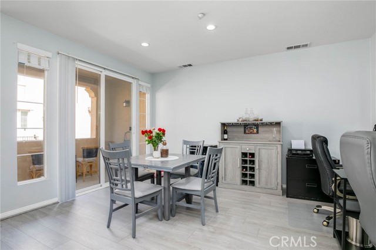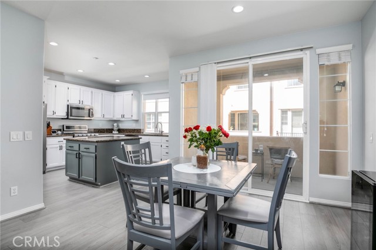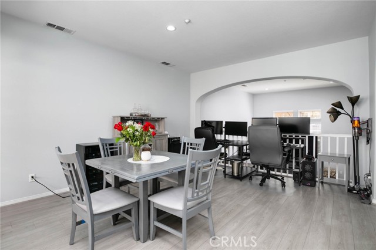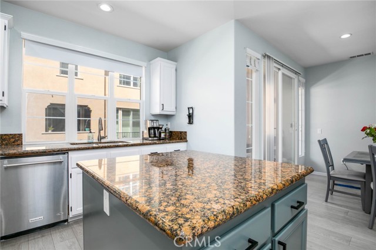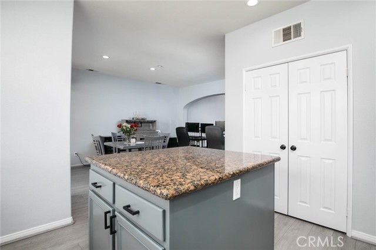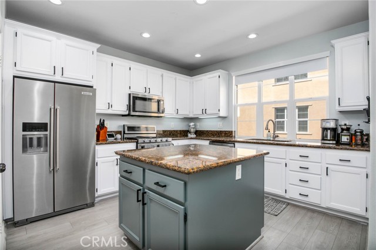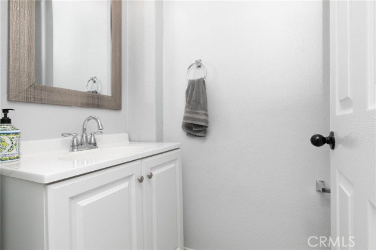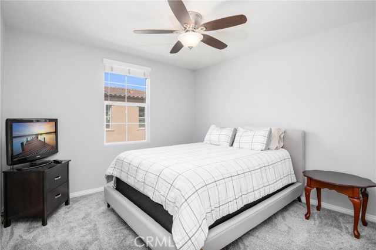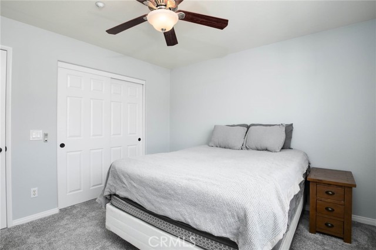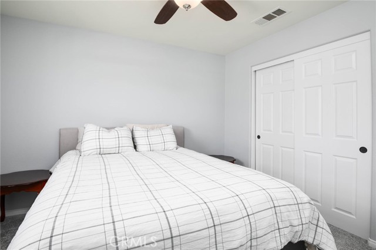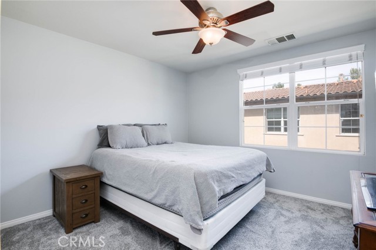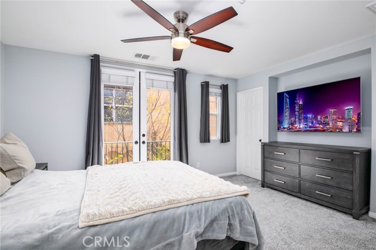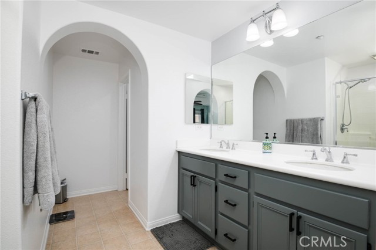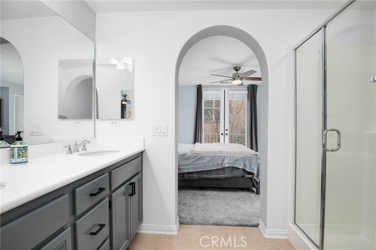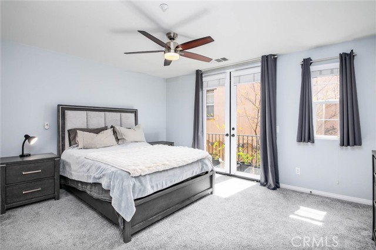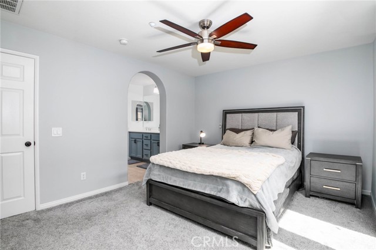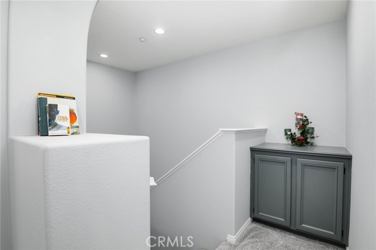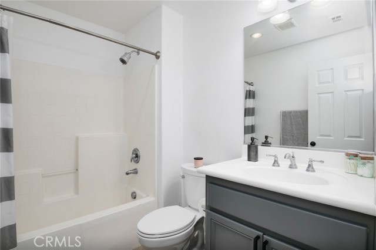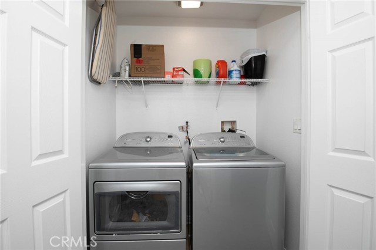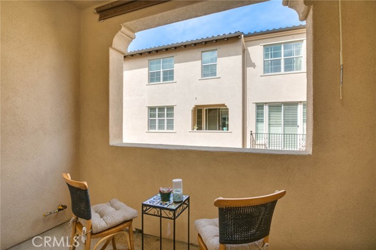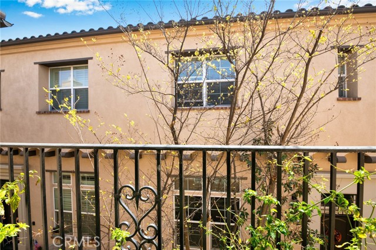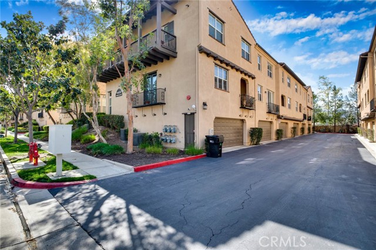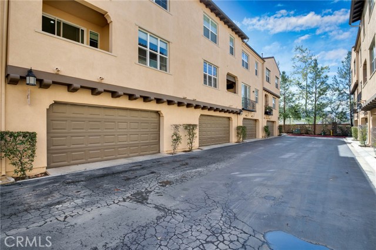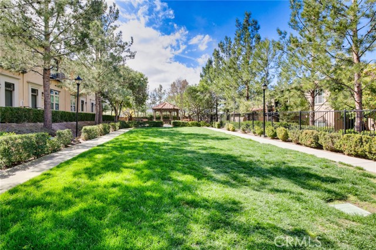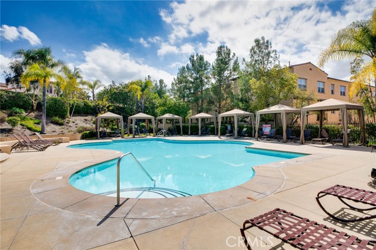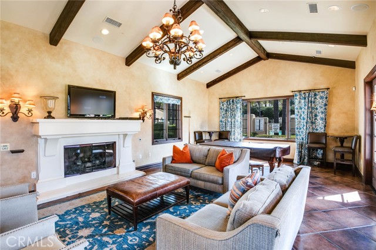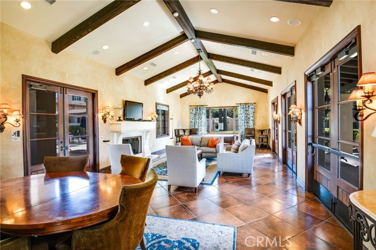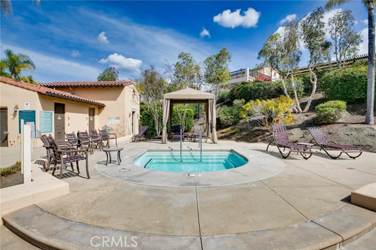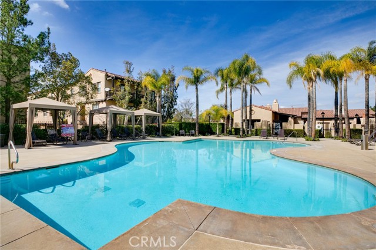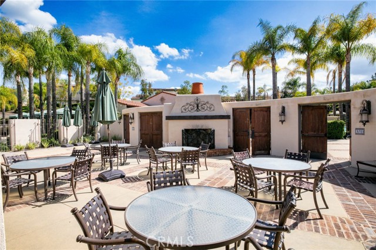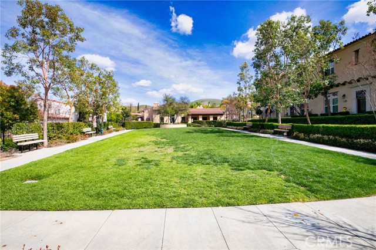Contact Xavier Gomez
Schedule A Showing
4428 Owens Street 103, Corona, CA 92883
Priced at Only: $615,888
For more Information Call
Mobile: 714.478.6676
Address: 4428 Owens Street 103, Corona, CA 92883
Property Photos
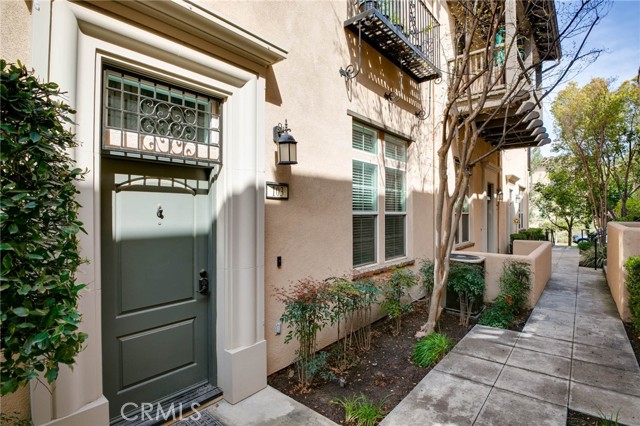
Property Location and Similar Properties
- MLS#: PW25056111 ( Condominium )
- Street Address: 4428 Owens Street 103
- Viewed: 2
- Price: $615,888
- Price sqft: $347
- Waterfront: No
- Year Built: 2010
- Bldg sqft: 1775
- Bedrooms: 3
- Total Baths: 3
- Full Baths: 2
- 1/2 Baths: 1
- Garage / Parking Spaces: 2
- Days On Market: 31
- Additional Information
- County: RIVERSIDE
- City: Corona
- Zipcode: 92883
- Subdivision: Horsethief Canyon
- Building: Horsethief Canyon
- District: Corona Norco Unified
- Provided by: Mak Home Realty & Inv
- Contact: Tristan Tristan

- DMCA Notice
-
DescriptionWelcome to this stunning home in the highly sought after Owens Cove Community! this charming 3 bedroom, 2.5 bathroom condo offers convenience and comfort. Just a stone's throw away from Corona's finest dining, entertainment, shopping, and golf courses, this residence boasts a coveted spot directly across from the renowned Dos Lagos Shopping Center. Step into the welcoming embrace of this gated community, where residents enjoy an array of amenities including a refreshing pool, spa, clubhouse, picnic area, and a lush greenbelt with a picturesque gazebo. Upon entering, natural light floods the cozy family room, creating an inviting ambiance. Ascend a short flight of stairs to discover the dining room, seamlessly connected to the kitchen by an open concept design. The kitchen features a large island, pantry, Top of the line appliances, microwave, dishwasher, and modern recessed lighting, making it a haven for culinary enthusiasts. Convenience is key with a powder room located on this level, ideal for guests. Venture up another short flight of stairs to find the home's three bedrooms. The primary bedroom impresses with its generous proportions, walk in closet, and a luxurious ensuite boasting double sinks and a walk in shower. Meticulously maintained, this home showcases fresh paint, New Luxury laminate flooring. The garage is equipped with a 220v outlet for EV charging. A two car garage with a huge storage space completes this delightful residence. With its desirable location and impeccable features, this home is sure to attract attention. Don't miss the opportunity to make it yours schedule a private showing today before it's gone!
Features
Accessibility Features
- None
Appliances
- Dishwasher
- Gas Oven
- Water Heater
Assessments
- None
Association Amenities
- Pool
- Spa/Hot Tub
- Picnic Area
- Dog Park
- Clubhouse
- Banquet Facilities
- Maintenance Grounds
- Pets Permitted
- Controlled Access
- Maintenance Front Yard
Association Fee
- 491.00
Association Fee Frequency
- Monthly
Commoninterest
- Condominium
Common Walls
- 2+ Common Walls
- No One Above
- No One Below
Cooling
- Central Air
Country
- US
Days On Market
- 27
Door Features
- ENERGY STAR Qualified Doors
Eating Area
- Dining Room
Electric
- 220 Volts in Garage
Entry Location
- front
Fencing
- Excellent Condition
Fireplace Features
- None
Flooring
- Carpet
- Vinyl
Foundation Details
- Slab
Garage Spaces
- 2.00
Heating
- Central
Interior Features
- Balcony
- Copper Plumbing Full
- Granite Counters
- High Ceilings
- Recessed Lighting
Laundry Features
- Upper Level
Levels
- Two
Living Area Source
- Assessor
Lockboxtype
- Supra
Lot Features
- Landscaped
Parcel Number
- 279483048
Parking Features
- Direct Garage Access
Pool Features
- Association
Postalcodeplus4
- 0828
Property Type
- Condominium
Property Condition
- Turnkey
Road Frontage Type
- City Street
Road Surface Type
- Paved
Roof
- Tile
School District
- Corona-Norco Unified
Security Features
- Automatic Gate
- Gated Community
- Smoke Detector(s)
Sewer
- Public Sewer
Spa Features
- Association
- Community
- Heated
- In Ground
Subdivision Name Other
- Horsethief Canyon
Unit Number
- 103
Utilities
- Cable Connected
- Electricity Connected
- Natural Gas Connected
- Sewer Connected
- Water Connected
View
- Hills
Water Source
- Public
Window Features
- Double Pane Windows
Year Built
- 2010
Year Built Source
- Assessor

- Xavier Gomez, BrkrAssc,CDPE
- RE/MAX College Park Realty
- BRE 01736488
- Mobile: 714.478.6676
- Fax: 714.975.9953
- salesbyxavier@gmail.com



