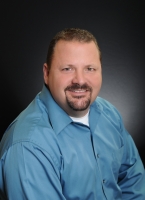Contact Xavier Gomez
Schedule A Showing
9718 Rotta Avenue, Shadow Hills, CA 91040
Priced at Only: $1,575,000
For more Information Call
Mobile: 714.478.6676
Address: 9718 Rotta Avenue, Shadow Hills, CA 91040
Property Photos

Property Location and Similar Properties
- MLS#: 25513179 ( Single Family Residence )
- Street Address: 9718 Rotta Avenue
- Viewed: 3
- Price: $1,575,000
- Price sqft: $926
- Waterfront: Yes
- Wateraccess: Yes
- Year Built: 1953
- Bldg sqft: 1701
- Bedrooms: 3
- Total Baths: 2
- Full Baths: 2
- Garage / Parking Spaces: 7
- Days On Market: 19
- Additional Information
- County: LOS ANGELES
- City: Shadow Hills
- Zipcode: 91040
- Provided by: Verde Realty, Inc.
- Contact: Erika Erika

- DMCA Notice
-
DescriptionWelcome to this breathtaking 3 bedroom, 2 bathroom mid century ranch style estate, a designated horse property, located in the highly sought after community of Shadow Hills, renowned for its natural charm and scenic beauty. Tucked behind a private gate, this exquisite estate has been beautifully remodeled, blending modern elegance with rustic character to create the ultimate sanctuary. As you arrive, a grand circular driveway welcomes you, offering both convenience and impressive curb appeal. This exceptional property boasts breathtaking panoramic views, showcasing the stunning natural beauty of Shadow Hills. You'll be captivated by the sweeping vistas of rolling hills, lush landscapes, and vibrant sunsets. Step inside to find a bright and airy open concept layout, where gorgeous vaulted wood beamed ceilings add warmth and character. Newer wood and tile flooring flow throughout, complementing the designer kitchen, which boasts quartz countertops, stainless steel appliances, and a spacious breakfast bar. Expansive newer windows bathe the home in natural light, while sleek accordion doors seamlessly extend the living space into the sprawling yard, perfect for entertaining or enjoying peaceful outdoor moments. The luxurious primary suite is a true retreat, boasting a spacious walk in closet with custom built ins for effortless organization. The beautifully updated en suite bathroom offers a spa like experience, featuring a separate glass enclosed shower and a deep soaking tub, perfect for unwinding after a long day. The additional bedrooms provide both comfort and sophistication, offering versatile space perfect for guests or a home office. The home also features a dedicated laundry room, thoughtfully designed for both style and functionality. This spacious area includes a side by side washer and dryer, quartz countertops, extra cabinetry for ample storage, a convenient sink, and a closet to keep everything organized and within reach. The property is beautifully framed by lush landscaping, with custom pavers guiding you through the meticulously maintained grounds. A terraced hillside adds a stunning element, creating multiple levels of outdoor space that offer both privacy and breathtaking views. This thoughtfully designed landscape provides the perfect backdrop for relaxation, entertainment, and enjoying the natural beauty that surrounds you. Embracing the beauty of its surroundings, this home sits adjacent to the scenic nature preserve, Fond Family Open Space, offering direct access to picturesque hiking trails. Whether you enjoy morning walks, horseback riding, or simply immersing yourself in nature, this tranquil setting provides endless outdoor adventures just steps from your door. Located in this tranquil, yet convenient setting, this property provides the best of both worlds: serene peaceful living just minutes from city shopping, dining, major studios, and easy freeway access. Schedule your private tour today and experience the serenity and beauty of this extraordinary estate.
Features
Appliances
- Dishwasher
- Refrigerator
- Gas Range
Architectural Style
- Mid Century Modern
Carport Spaces
- 2.00
Common Walls
- No Common Walls
Cooling
- Central Air
Country
- US
Eating Area
- Dining Room
- Breakfast Counter / Bar
Fireplace Features
- None
Flooring
- Tile
- Wood
Heating
- Central
Interior Features
- Beamed Ceilings
- Open Floorplan
Laundry Features
- Washer Included
- Dryer Included
Levels
- One
Lot Features
- Front Yard
- Horse Property
- Irregular Lot
- Back Yard
Parcel Number
- 2544040014
Parking Features
- Private
- Driveway
Patio And Porch Features
- Covered
- Patio Open
Pool Features
- None
Postalcodeplus4
- 1440
Property Type
- Single Family Residence
Property Condition
- Updated/Remodeled
Security Features
- Automatic Gate
- Carbon Monoxide Detector(s)
- Smoke Detector(s)
Spa Features
- None
Uncovered Spaces
- 5.00
View
- Panoramic
- Mountain(s)
Virtual Tour Url
- https://mls.kuu.la/share/collection/7bCtx?fs=0&vr=1&zoom=1&sd=1&gyro=0&autorotate=0.02&autop=10&thumbs=1&margin=10&keys=0
Window Features
- Custom Covering
Year Built
- 1953
Zoning
- LARE40

- Xavier Gomez, BrkrAssc,CDPE
- RE/MAX College Park Realty
- BRE 01736488
- Mobile: 714.478.6676
- Fax: 714.975.9953
- salesbyxavier@gmail.com
































































