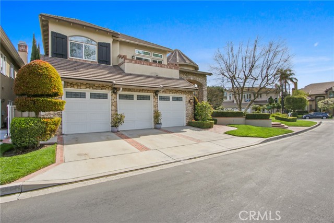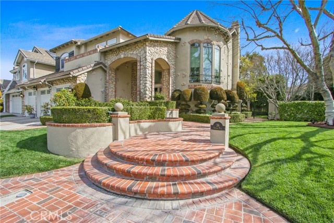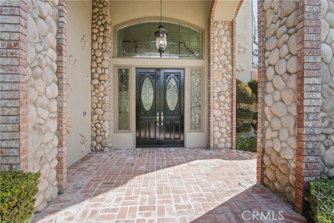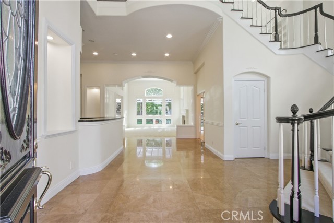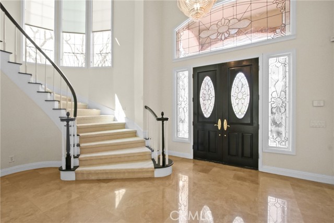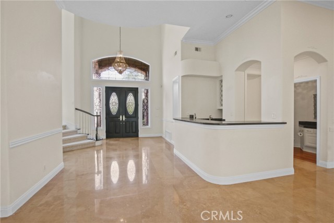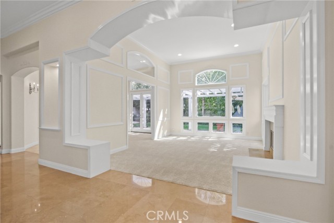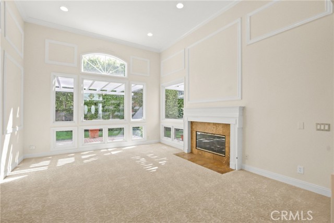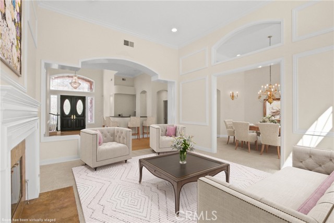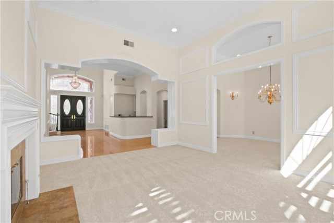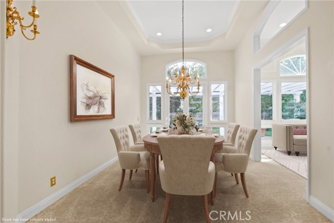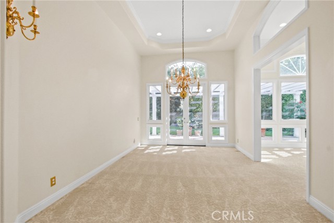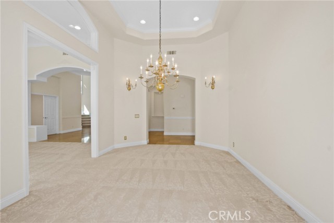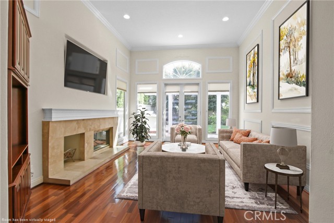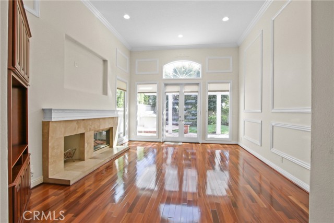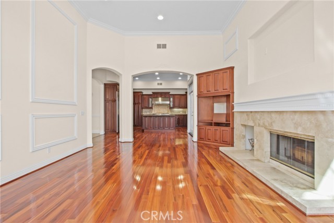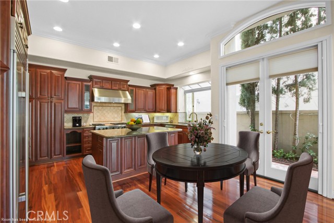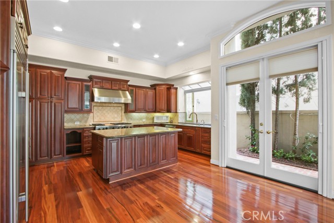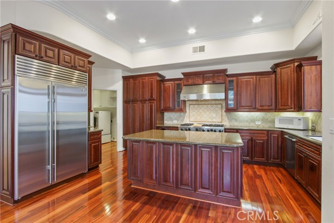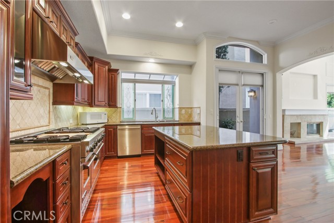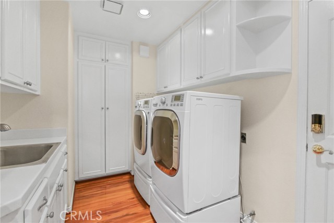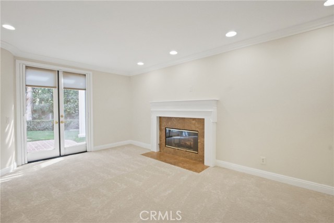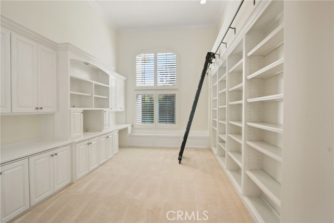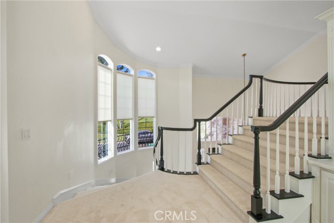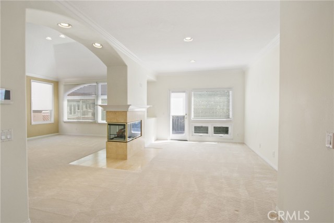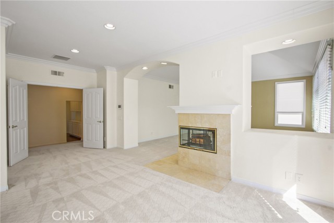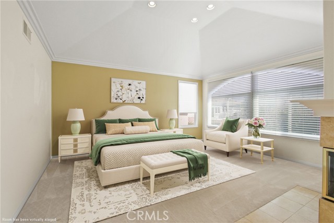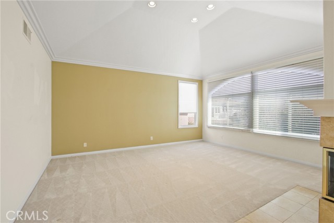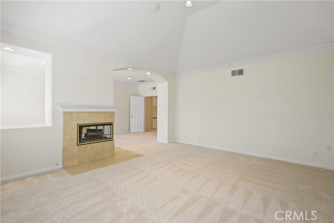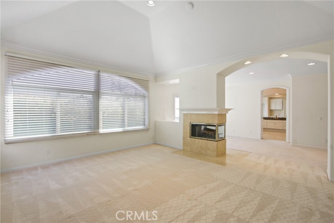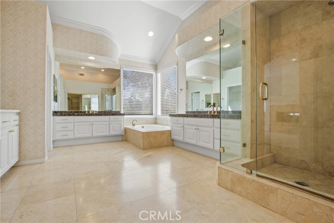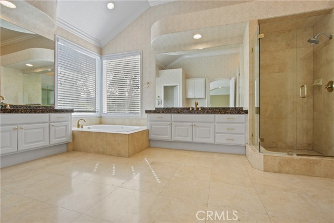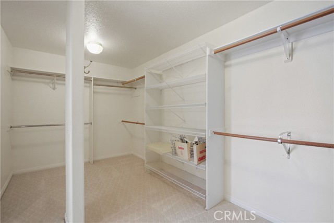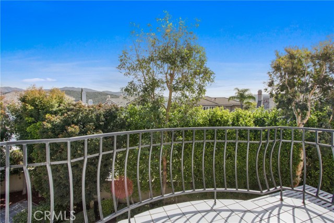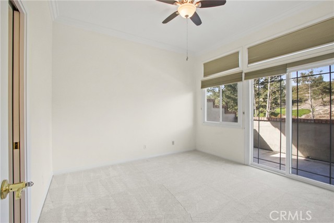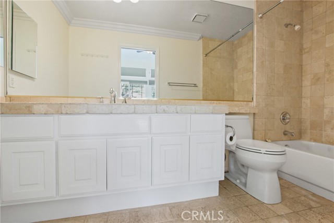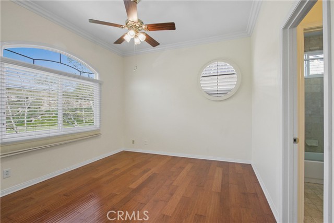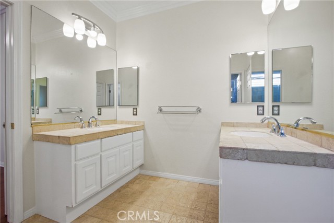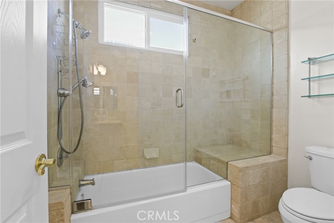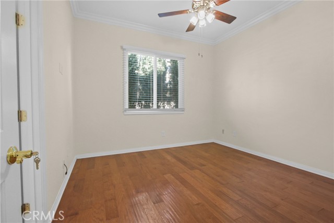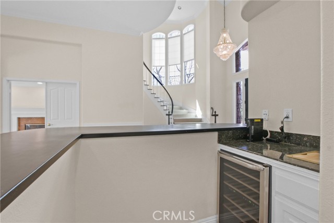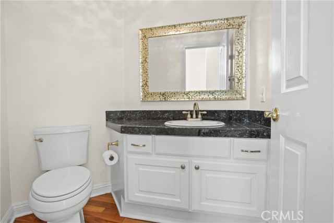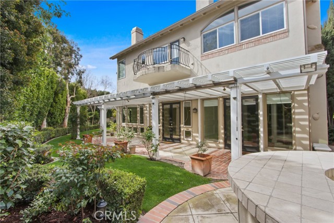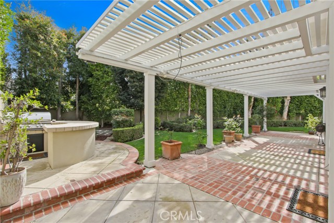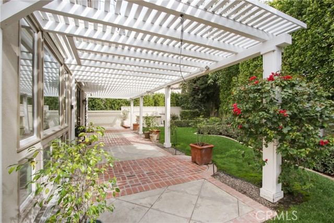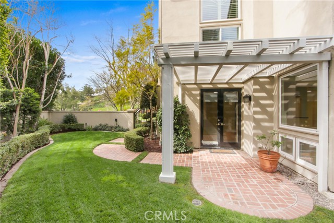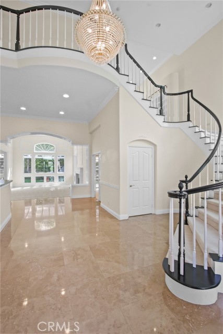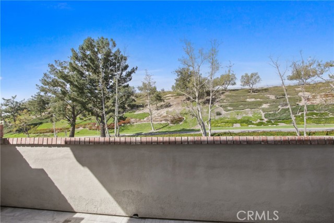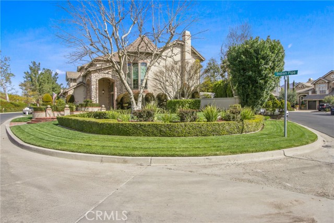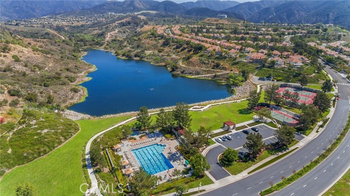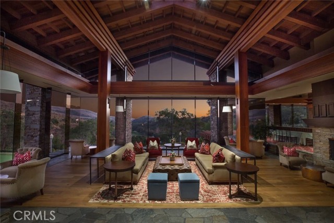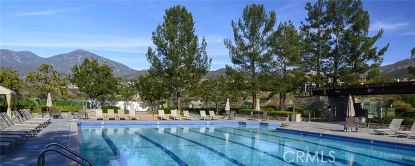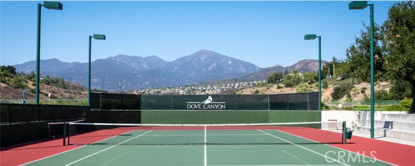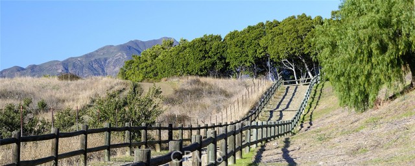Contact Xavier Gomez
Schedule A Showing
36 Indian Pipe, Rancho Santa Margarita, CA 92679
Priced at Only: $2,095,000
For more Information Call
Mobile: 714.478.6676
Address: 36 Indian Pipe, Rancho Santa Margarita, CA 92679
Property Photos
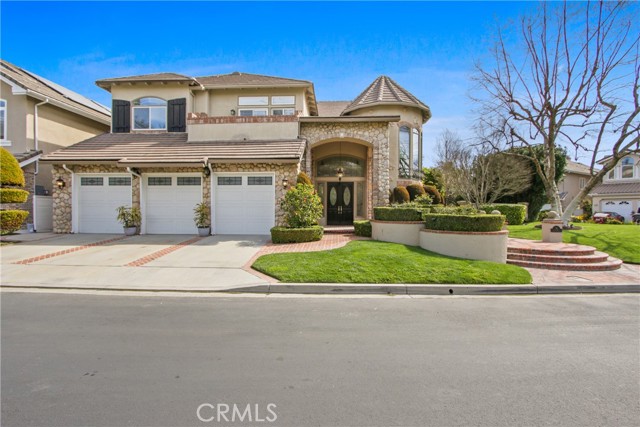
Property Location and Similar Properties
- MLS#: OC25059242 ( Single Family Residence )
- Street Address: 36 Indian Pipe
- Viewed: 2
- Price: $2,095,000
- Price sqft: $510
- Waterfront: Yes
- Wateraccess: Yes
- Year Built: 1990
- Bldg sqft: 4108
- Bedrooms: 4
- Total Baths: 4
- Full Baths: 3
- 1/2 Baths: 1
- Garage / Parking Spaces: 3
- Days On Market: 68
- Additional Information
- County: ORANGE
- City: Rancho Santa Margarita
- Zipcode: 92679
- Subdivision: Fairway Fifteen (dff)
- District: Capistrano Unified
- Elementary School: TIJERA
- Middle School: LASFLO
- High School: TESERO
- Provided by: Real Broker
- Contact: Gabe Gabe

- DMCA Notice
-
DescriptionNestled in a premier cul de sac location within the exclusive gated community of Dove Canyon, this stunning home sits on an expansive 11,000 sq. ft. lot. A grand double door entry welcomes you into an elegant foyer, adorned with a dazzling crystal chandelier and a sweeping staircase. The spacious formal living and dining rooms boast soaring ceilings, abundant natural light, and a walk behind wet bar, perfect for entertaining. A private office/den on the main level offers a quiet retreat. The gourmet kitchen is a chefs dream, featuring granite countertops, stainless steel appliances, a Sub Zero refrigerator, and a Viking 6 burner double oven with griddle. An oversized island and generous breakfast area flow seamlessly into the warm and inviting family room, enhanced by rich hardwood flooring, travertine, and plush carpeting. Recessed lighting, newer interior/exterior paint, and a whole house fan add comfort and style throughout. Upstairs, you'll find four spacious bedrooms plus a large library. The expansive primary suite is a luxurious retreat, complete with a romantic double sided fireplace, a private balcony, and an opulent en suite bath featuring a standalone Jacuzzi tub, travertine shower, dual water closets, and a custom walk in closet. Three additional bedrooms include one with an en suite bath, while the other two share a Jack & Jill bathroom. Step outside to your private entertainers backyard, featuring a built in BBQ and lush lawnan ideal space for gatherings and relaxation. Dove Canyon residents enjoy resort style amenities, including a Jr. Olympic swimming pool, 4 lighted tennis courts, a sports park, and scenic hiking, biking, and equestrian trails. Plus, the community is home to the prestigious Jack Nicklaus 18 hole signature golf course. Conveniently located near world class beaches, top rated schools, John Wayne Airport, and Disneyland, this exceptional home offers the perfect blend of luxury, privacy, and convenience.
Features
Appliances
- 6 Burner Stove
- Built-In Range
- Double Oven
- Gas Cooktop
- Gas Water Heater
- Microwave
- Range Hood
- Refrigerator
Assessments
- None
Association Amenities
- Pool
- Spa/Hot Tub
- Barbecue
- Outdoor Cooking Area
- Picnic Area
- Playground
- Golf Course
- Tennis Court(s)
- Sport Court
- Biking Trails
- Hiking Trails
- Clubhouse
- Banquet Facilities
- Meeting Room
- Maintenance Grounds
- Management
- Guard
- Security
Association Fee
- 320.00
Association Fee Frequency
- Monthly
Commoninterest
- None
Common Walls
- No Common Walls
Cooling
- Central Air
- Dual
- Whole House Fan
Country
- US
Days On Market
- 11
Door Features
- Double Door Entry
Elementary School
- TIJERA
Elementaryschool
- Tijeras
Entry Location
- front
Fencing
- Block
Fireplace Features
- Den
- Family Room
- Living Room
- Primary Retreat
- Gas
- Gas Starter
- See Through
- Two Way
Garage Spaces
- 3.00
High School
- TESERO
Highschool
- Tesoro
Interior Features
- Granite Counters
- Pantry
- Recessed Lighting
- Stone Counters
Laundry Features
- Electric Dryer Hookup
- Gas & Electric Dryer Hookup
- In Kitchen
- Individual Room
- Washer Hookup
Levels
- Two
Living Area Source
- Assessor
Lockboxtype
- Supra
Lot Features
- Back Yard
- Close to Clubhouse
- Corner Lot
- Cul-De-Sac
- Front Yard
- Landscaped
- Lawn
- Lot 10000-19999 Sqft
- Sprinkler System
- Sprinklers In Front
- Sprinklers In Rear
- Sprinklers On Side
- Sprinklers Timer
- Up Slope from Street
- Yard
Middle School
- LASFLO
Middleorjuniorschool
- Las Flores
Parcel Number
- 80461118
Pool Features
- Association
- Gunite
- Heated
Postalcodeplus4
- 4206
Property Type
- Single Family Residence
Roof
- Concrete
School District
- Capistrano Unified
Sewer
- Public Sewer
- Sewer Paid
Subdivision Name Other
- Fairway Fifteen (DFF)
View
- Hills
- Mountain(s)
- Neighborhood
Water Source
- Public
Year Built
- 1990
Year Built Source
- Assessor

- Xavier Gomez, BrkrAssc,CDPE
- RE/MAX College Park Realty
- BRE 01736488
- Mobile: 714.478.6676
- Fax: 714.975.9953
- salesbyxavier@gmail.com



