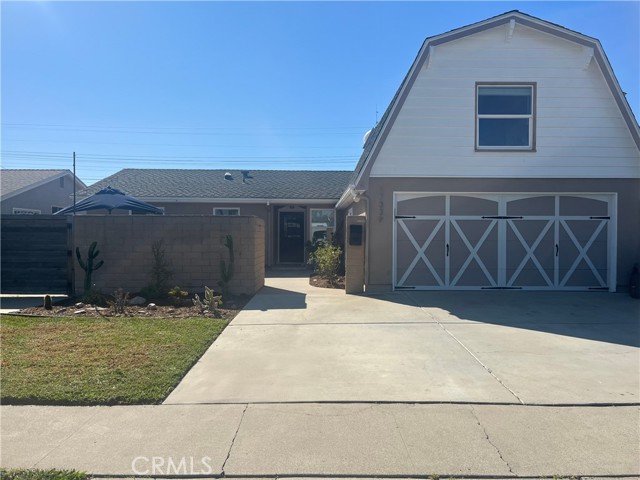Contact Xavier Gomez
Schedule A Showing
17339 Santa Suzanne Street, Fountain Valley, CA 92708
Priced at Only: $1,259,000
For more Information Call
Mobile: 714.478.6676
Address: 17339 Santa Suzanne Street, Fountain Valley, CA 92708
Property Photos

Property Location and Similar Properties
- MLS#: OC25056732 ( Single Family Residence )
- Street Address: 17339 Santa Suzanne Street
- Viewed: 2
- Price: $1,259,000
- Price sqft: $718
- Waterfront: Yes
- Wateraccess: Yes
- Year Built: 1963
- Bldg sqft: 1753
- Bedrooms: 4
- Total Baths: 3
- Full Baths: 3
- Garage / Parking Spaces: 2
- Days On Market: 26
- Additional Information
- County: ORANGE
- City: Fountain Valley
- Zipcode: 92708
- Subdivision: Westmont (wmon)
- District: Huntington Beach Union High
- Elementary School: TAMURA
- Middle School: FULTON
- High School: FOUVAL
- Provided by: First Team Real Estate
- Contact: Lily Lily

- DMCA Notice
-
DescriptionAbsolutely stunning and meticulously upgraded 1,753 square foot, 4 bedroom, 3 bath Westmont home featuring a wonderful 300 square foot enclosed patio that adds substantial additional family room style living space, bringing the total to 2,053 square feet, and boasting two primary suites one upstairs and one downstairs. No expense has been spared in this gorgeous residence, which showcases imported Italian wood type porcelain tile flooring, dual pane windows, custom blinds, crown molding, raised panel interior doors, recessed lighting, ceiling fans, designer paint, and a newer roof. The remodeled bathrooms are exquisitely appointed with designer tile and newer fixtures, and the completely renovated chefs kitchen is a showstopper with quartz countertops, full height subway tile backsplash, stainless steel appliances including gas range, Bosch dishwasher, and hood/vent, chic floating shelves, and custom white shaker cabinetry with gold hardware, hidden recycle/trash, deep pots and pans drawers, pantry, lazy Susan, microwave niche, and self closing drawers. A peninsula with breakfast bar seamlessly connects the kitchen to the dining area with custom built in bench seating. The stunning living room features custom built ins, shelving, a desk, skylight, and a white brick fireplace with mantel and TV hookups. A classic French style barn door leads to the enclosed patio/family room with white shiplap wall, plus there is an additional added garden room. The expansive upstairs primary suite includes custom built ins, an en suite bathroom, and side door in garage can provide private entry through garage up to this suite if used as rental unit. RV parking with hookups and dump station, an extra large front courtyard patio, and a direct access finished garage with epoxy flooring, custom storage cabinets, and 220 volts on both sides add even more value. The wrap around backyard is an entertainers dream with an 810 person above ground spa with swim feature, interlocking paver patio, lawn, fruit trees, and plenty of room for gardening. Ideally located across the street from Tamura Elementary with park and playground, in a prime neighborhood close to shopping, dining, parks, excellent schools, freeways, and just a short drive to the beach, pier, and vibrant Pacific City nightlife.
Features
Appliances
- Dishwasher
- Disposal
- Gas Oven
- Gas Range
- Gas Cooktop
- Range Hood
- Vented Exhaust Fan
Architectural Style
- Craftsman
Assessments
- Unknown
Association Fee
- 0.00
Commoninterest
- None
Common Walls
- No Common Walls
Construction Materials
- Concrete
- Drywall Walls
Cooling
- None
Country
- US
Days On Market
- 11
Door Features
- Panel Doors
- Sliding Doors
Eating Area
- Area
- Breakfast Counter / Bar
- Breakfast Nook
- Dining Ell
- In Kitchen
- Separated
Elementary School
- TAMURA
Elementaryschool
- Tamura
Fencing
- Wood
Fireplace Features
- Family Room
Flooring
- Tile
Foundation Details
- Slab
Garage Spaces
- 2.00
High School
- FOUVAL
Highschool
- Fountain Valley
Interior Features
- Built-in Features
- Ceiling Fan(s)
- Crown Molding
- In-Law Floorplan
- Quartz Counters
- Recessed Lighting
Laundry Features
- Gas Dryer Hookup
- In Garage
- Washer Hookup
Levels
- Two
Living Area Source
- Appraiser
Lockboxtype
- Supra
Lot Features
- Back Yard
- Front Yard
- Landscaped
- Lawn
- Walkstreet
- Yard
Middle School
- FULTON
Middleorjuniorschool
- Fulton
Parcel Number
- 16742205
Parking Features
- Driveway Level
- Garage
- RV Access/Parking
- RV Gated
- Street
Patio And Porch Features
- Enclosed
- Patio Open
- Stone
Pool Features
- None
Postalcodeplus4
- 3301
Property Type
- Single Family Residence
Property Condition
- Turnkey
- Updated/Remodeled
Road Surface Type
- Paved
Roof
- Composition
School District
- Huntington Beach Union High
Security Features
- Carbon Monoxide Detector(s)
- Smoke Detector(s)
Sewer
- Public Sewer
Spa Features
- Above Ground
Subdivision Name Other
- Westmont (WMON)
Utilities
- Cable Available
- Electricity Connected
- Natural Gas Connected
- Phone Available
- Sewer Connected
- Water Connected
View
- Neighborhood
Water Source
- Public
Window Features
- Blinds
- Double Pane Windows
- Screens
- Skylight(s)
Year Built
- 1963
Year Built Source
- Assessor

- Xavier Gomez, BrkrAssc,CDPE
- RE/MAX College Park Realty
- BRE 01736488
- Mobile: 714.478.6676
- Fax: 714.975.9953
- salesbyxavier@gmail.com


