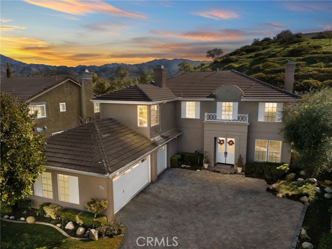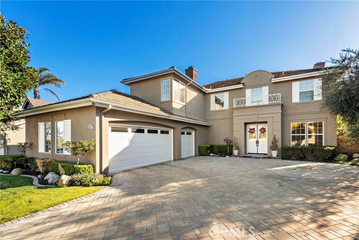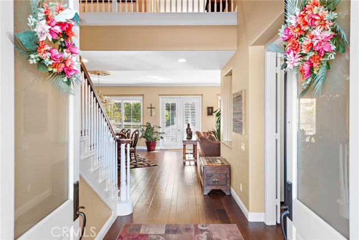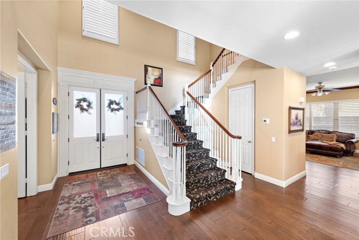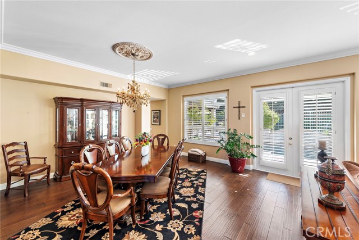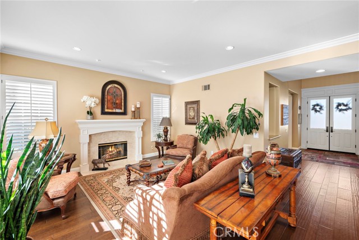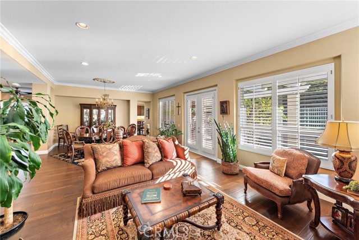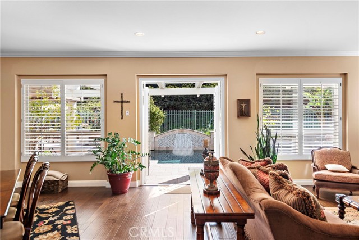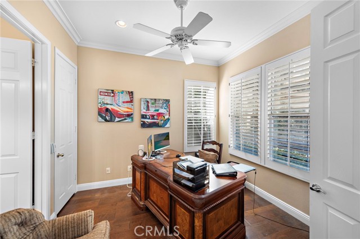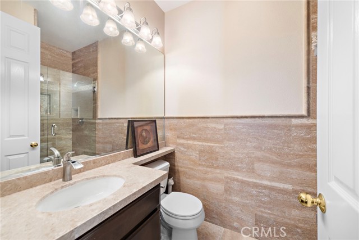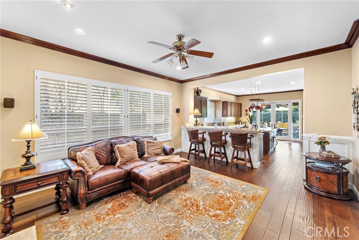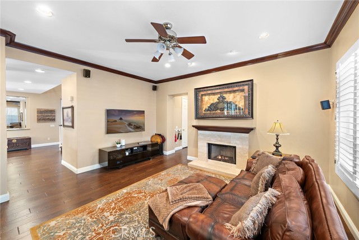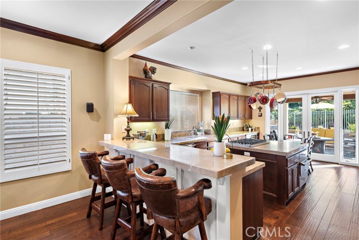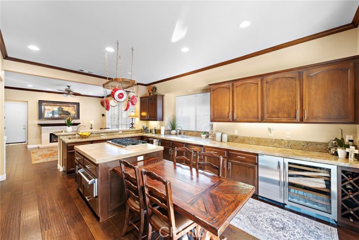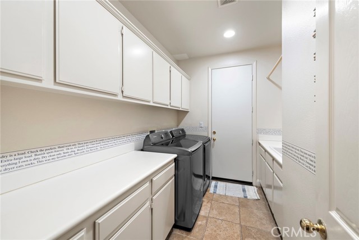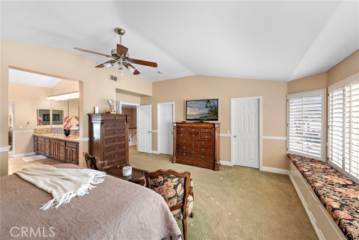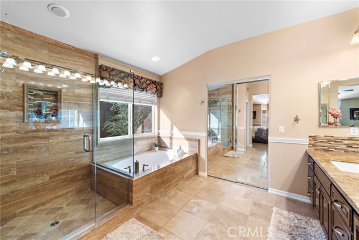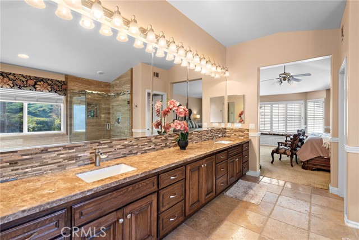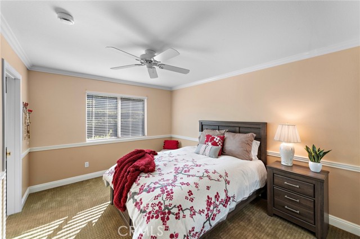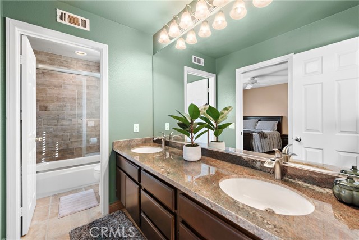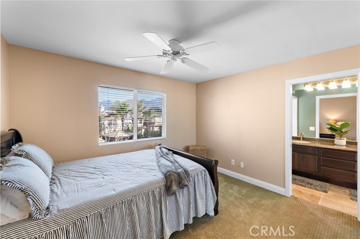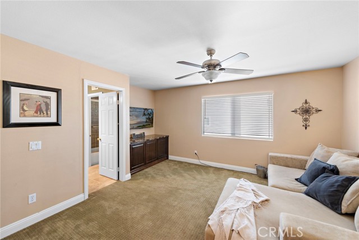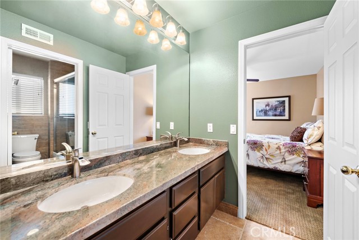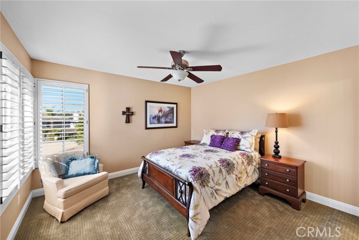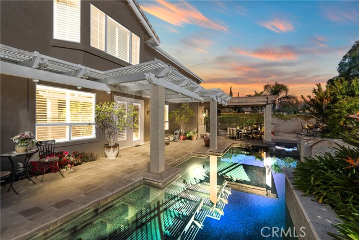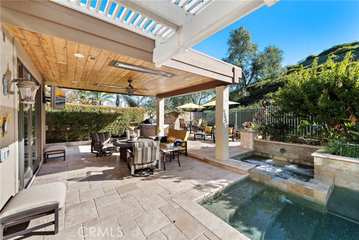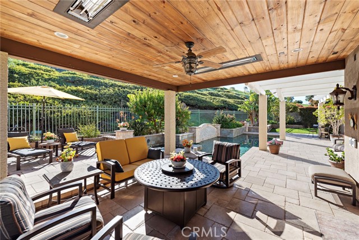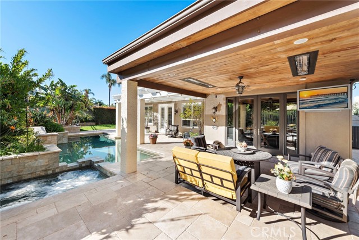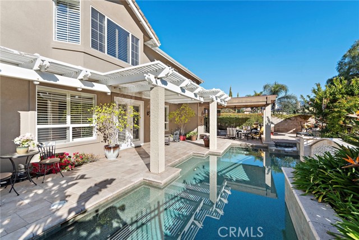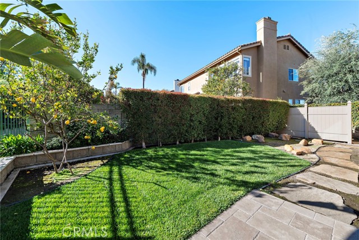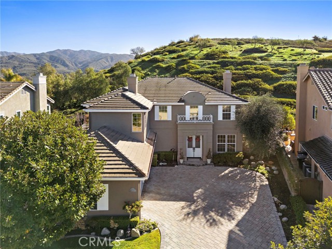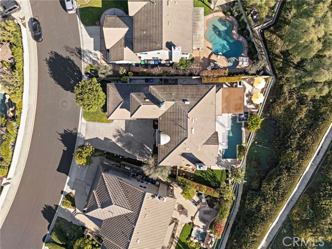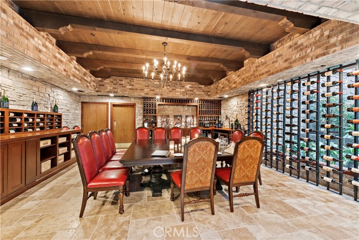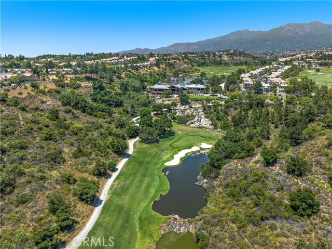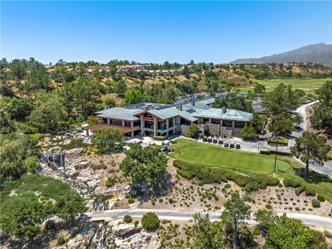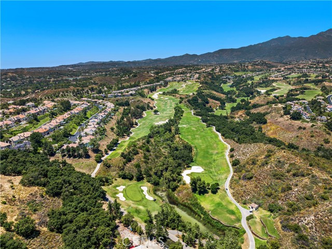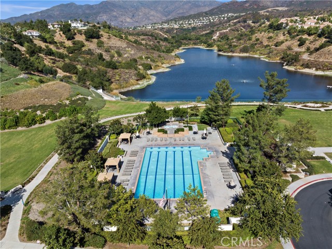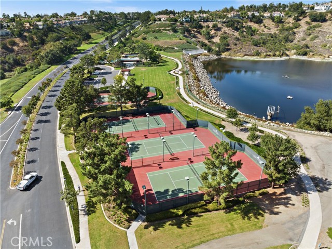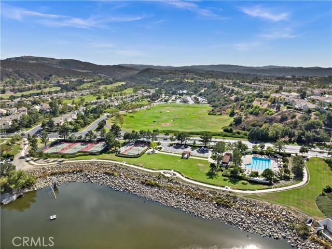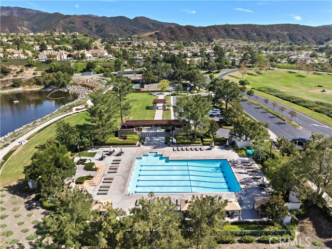Contact Xavier Gomez
Schedule A Showing
32 Saratoga , Rancho Santa Margarita, CA 92679
Priced at Only: $1,999,999
For more Information Call
Mobile: 714.478.6676
Address: 32 Saratoga , Rancho Santa Margarita, CA 92679
Property Photos
Property Location and Similar Properties
- MLS#: OC25058356 ( Single Family Residence )
- Street Address: 32 Saratoga
- Viewed: 8
- Price: $1,999,999
- Price sqft: $556
- Waterfront: Yes
- Wateraccess: Yes
- Year Built: 1996
- Bldg sqft: 3600
- Bedrooms: 5
- Total Baths: 5
- Full Baths: 4
- 1/2 Baths: 1
- Garage / Parking Spaces: 3
- Days On Market: 69
- Additional Information
- County: ORANGE
- City: Rancho Santa Margarita
- Zipcode: 92679
- Subdivision: Southridge Estates (dcse)
- District: Capistrano Unified
- Elementary School: TIJERA
- Middle School: LASFLO
- High School: TESERO
- Provided by: Keller Williams Realty Irvine
- Contact: Krystal Krystal

- DMCA Notice
-
DescriptionWelcome to 32 Saratoga, a stunning residence nestled in the prestigious gated community of Dove Canyon. This beautifully updated home offers an elegant blend of modern luxury and timeless design, set against a breathtaking natural backdrop. Boasting five spacious bedrooms and four bathrooms, this expansive 3,600 sq. ft. home sits on a generous 9000 sq. ft. lot, providing ample space for both relaxation and entertainment. The open concept floor plan features high ceilings, custom finishes, and abundant natural light throughout. At the heart of the home is a gourmet kitchen, fully equipped with quartz countertops, custom cabinetry, and top of the line appliances, including a Wolf cooktop, Thermador double oven, Sub Zero refrigerator, and Bosch dishwasher. The adjacent family room, complete with custom built ins and a cozy fireplace, is perfect for gathering with loved ones. Retreat to the luxurious primary suite, where youll find a spa inspired bathroom with etched glass windows, dual vanities, a soaking tub, and a spacious walk in closet. Upstairs, a versatile loft area provides the perfect space for a home office or playroom. Step outside to your private backyard oasis, featuring a spa and pool with a tranquil waterfall, surrounded by lush landscaping and peaceful canyon views. With no rear neighbors, enjoy ultimate privacy and serenity. Living in Dove Canyon means access to exclusive amenities, including a Jack Nicklaus Signature golf course, tennis courts, a Jr. Olympic sized swimming pool, scenic hiking trails, and 24 hour security. Conveniently located near award winning schools, shopping, dining, and outdoor recreation, this home offers the best of Southern California living. Dont miss this rare opportunity to own a truly exceptional home in one of Orange Countys most sought after communities!
Features
Architectural Style
- Modern
Assessments
- None
Association Amenities
- Pool
- Spa/Hot Tub
- Barbecue
- Tennis Court(s)
- Sport Court
- Clubhouse
Association Fee
- 320.00
Association Fee Frequency
- Monthly
Commoninterest
- None
Common Walls
- No Common Walls
Construction Materials
- Stucco
Cooling
- Central Air
Country
- US
Days On Market
- 51
Eating Area
- Breakfast Counter / Bar
- Dining Room
- In Kitchen
Electric
- 220 Volts in Laundry
Elementary School
- TIJERA
Elementaryschool
- Tijeras
Fencing
- Block
- Wrought Iron
Fireplace Features
- Family Room
Flooring
- Carpet
- Tile
- Wood
Foundation Details
- Slab
Garage Spaces
- 3.00
Heating
- Central
High School
- TESERO
Highschool
- Tesoro
Interior Features
- High Ceilings
- In-Law Floorplan
- Storage
Laundry Features
- Inside
Levels
- Two
Living Area Source
- Assessor
Lockboxtype
- Supra
Lot Features
- 0-1 Unit/Acre
- Greenbelt
- Paved
- Sprinklers In Front
- Sprinklers In Rear
- Sprinklers Timer
Middle School
- LASFLO
Middleorjuniorschool
- Las Flores
Parcel Number
- 79002114
Parking Features
- Garage Faces Front
- Garage - Three Door
Patio And Porch Features
- Concrete
- Slab
Pool Features
- Private
- Association
- Gas Heat
Postalcodeplus4
- 4215
Property Type
- Single Family Residence
Property Condition
- Turnkey
Road Surface Type
- Paved
Roof
- Common Roof
School District
- Capistrano Unified
Security Features
- 24 Hour Security
- Gated with Attendant
- Carbon Monoxide Detector(s)
- Gated Community
- Smoke Detector(s)
Sewer
- Public Sewer
Spa Features
- Private
- Association
Subdivision Name Other
- Southridge Estates (DCSE)
Utilities
- Sewer Connected
- Underground Utilities
View
- Canyon
Water Source
- Public
Year Built
- 1996
Year Built Source
- Public Records

- Xavier Gomez, BrkrAssc,CDPE
- RE/MAX College Park Realty
- BRE 01736488
- Mobile: 714.478.6676
- Fax: 714.975.9953
- salesbyxavier@gmail.com



