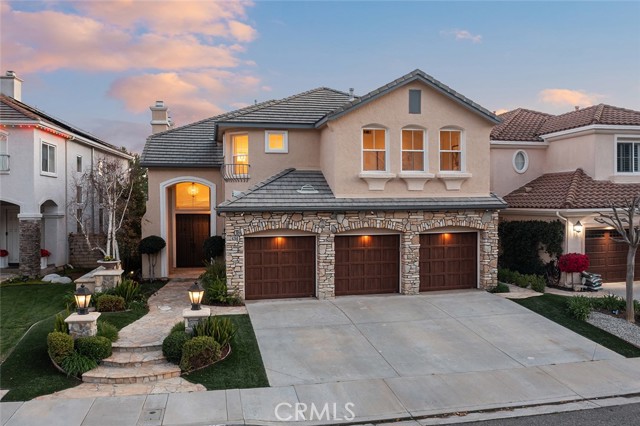Contact Xavier Gomez
Schedule A Showing
6260 Marquis Court, Oak Park, CA 91377
Priced at Only: $2,195,000
For more Information Call
Mobile: 714.478.6676
Address: 6260 Marquis Court, Oak Park, CA 91377
Property Photos

Property Location and Similar Properties
- MLS#: SR25059125 ( Single Family Residence )
- Street Address: 6260 Marquis Court
- Viewed: 1
- Price: $2,195,000
- Price sqft: $602
- Waterfront: No
- Year Built: 1997
- Bldg sqft: 3644
- Bedrooms: 5
- Total Baths: 5
- Full Baths: 4
- 1/2 Baths: 1
- Garage / Parking Spaces: 3
- Days On Market: 20
- Additional Information
- County: VENTURA
- City: Oak Park
- Zipcode: 91377
- Subdivision: Regency Hills (903)
- District: Oak Park Unified
- High School: OAKPAR
- Provided by: RE/MAX One
- Contact: Matthew Matthew

- DMCA Notice
Description
Fully remodeled Regency Hills pool and view home in the award winning Oak Park School District on one of the rare, flat, cul de sac streets featuring a downstairs bedroom with full en suite bathroom, large bonus room, open floor plan, and oversized balcony off the primary suite. All new flooring throughout, re imagined dual staircases, vaulted ceilings, plantation shutters, and recessed lighting. Entertainers kitchen opens to the family room and boasts quartz countertops, stainless steel appliances, and a large center island. Backyard includes a PebbleTec pool and spa with water features, built in BBQ, and entertaining area under the patio overhang. Individual laundry room and 3 car attached garage. This is arguably the most desirable and functional floor plan in the entire neighborhood. Close to Deerhill park which has tennis, pickleball, and basketball courts, two playgrounds, and soccer and baseball fields. Also close to shopping, restaurants, hiking trails, and dog park. Come check it out!
Description
Fully remodeled Regency Hills pool and view home in the award winning Oak Park School District on one of the rare, flat, cul de sac streets featuring a downstairs bedroom with full en suite bathroom, large bonus room, open floor plan, and oversized balcony off the primary suite. All new flooring throughout, re imagined dual staircases, vaulted ceilings, plantation shutters, and recessed lighting. Entertainers kitchen opens to the family room and boasts quartz countertops, stainless steel appliances, and a large center island. Backyard includes a PebbleTec pool and spa with water features, built in BBQ, and entertaining area under the patio overhang. Individual laundry room and 3 car attached garage. This is arguably the most desirable and functional floor plan in the entire neighborhood. Close to Deerhill park which has tennis, pickleball, and basketball courts, two playgrounds, and soccer and baseball fields. Also close to shopping, restaurants, hiking trails, and dog park. Come check it out!
Features
Appliances
- Dishwasher
- Gas & Electric Range
Architectural Style
- Traditional
Assessments
- None
Association Amenities
- Maintenance Grounds
Association Fee
- 200.00
Association Fee Frequency
- Monthly
Commoninterest
- None
Common Walls
- No Common Walls
Cooling
- Central Air
Country
- US
Days On Market
- 10
Electric
- Standard
Entry Location
- Ground Level
Fireplace Features
- Family Room
- Living Room
- Primary Bedroom
Flooring
- Vinyl
Garage Spaces
- 3.00
Heating
- Central
High School
- OAKPAR
Highschool
- Oak Park
Interior Features
- 2 Staircases
- High Ceilings
- Open Floorplan
- Recessed Lighting
Laundry Features
- Individual Room
Levels
- Two
Living Area Source
- Assessor
Lockboxtype
- None
Lot Features
- 0-1 Unit/Acre
Parcel Number
- 8010265315
Parking Features
- Garage - Three Door
Patio And Porch Features
- Covered
Pool Features
- Private
- In Ground
Postalcodeplus4
- 5815
Property Type
- Single Family Residence
Property Condition
- Updated/Remodeled
School District
- Oak Park Unified
Security Features
- Carbon Monoxide Detector(s)
Sewer
- Public Sewer
Spa Features
- Private
- In Ground
Subdivision Name Other
- Regency Hills (903)
Utilities
- Cable Connected
View
- Mountain(s)
Virtual Tour Url
- https://vimeo.com/1068200674
Water Source
- Public
Year Built
- 1997
Year Built Source
- Assessor
Zoning
- PC2
Contact Info

- Xavier Gomez, BrkrAssc,CDPE
- RE/MAX College Park Realty
- BRE 01736488
- Mobile: 714.478.6676
- Fax: 714.975.9953
- salesbyxavier@gmail.com


