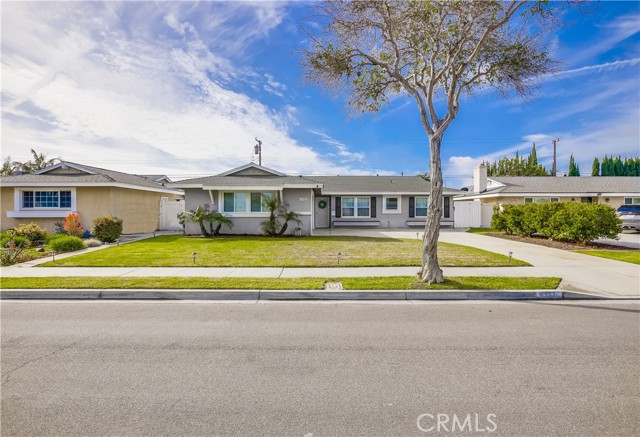Contact Xavier Gomez
Schedule A Showing
6342 Chapman Avenue, Garden Grove, CA 92845
Priced at Only: $999,900
For more Information Call
Mobile: 714.478.6676
Address: 6342 Chapman Avenue, Garden Grove, CA 92845
Property Photos

Property Location and Similar Properties
- MLS#: OC25059058 ( Single Family Residence )
- Street Address: 6342 Chapman Avenue
- Viewed: 5
- Price: $999,900
- Price sqft: $894
- Waterfront: Yes
- Wateraccess: Yes
- Year Built: 1960
- Bldg sqft: 1119
- Bedrooms: 4
- Total Baths: 2
- Full Baths: 1
- 1/2 Baths: 1
- Garage / Parking Spaces: 4
- Days On Market: 56
- Additional Information
- County: ORANGE
- City: Garden Grove
- Zipcode: 92845
- Subdivision: East Gate (esgt)
- District: Garden Grove Unified
- Elementary School: ENDERS
- Middle School: BELINT
- High School: PACIFI
- Provided by: Regency Real Estate Brokers
- Contact: Jordan Jordan

- DMCA Notice
-
DescriptionBeautifully updated, remodeled, and improved single level home in a desirable West Garden Grove family friendly East Gate neighborhood ideally located within walking distance of local schools, shopping, dining, fitness, Cinemas, and Chapman Sports Park. Classic Ranch architectural features and highly manicured landscaping create a welcoming first impression. Step inside and soak in the light filled, open concept interior with recessed lighting, sleek upgraded laminate flooring throughout, wide baseboards, scraped ceilings, and new ceiling fans creating a perfect living environment. The sparkling remodeled and redesigned kitchen is a dream with upgraded timeless white shaker cabinetry, gorgeous Quartz countertops, a fully tiled backsplash, a garden window perfect for a home herb garden, desirable farmhouse sink, upgraded faucet and fixtures, and newer matching stainless steel appliances. The living room opens to a large sun filled bonus sunroom, with direct access to the backyard patio, perfect for a family room, rec room, playroom, den, or teen hangout. The primary bedroom suite is a peaceful retreat with en suite half bath with upgraded vanity and fixtures. Three guest bedrooms and an updated full guest bathroom complete this desirable floor plan. The backyard is a private oasis perfect for relaxing, BBQing, and entertaining friends and family, with a large patio and new patio cover (2024), fantastic new backyard deck (2023), large grassy lawn, new irrigation system and mulch (2023), new backyard shed (2024), and large side yard. Additional improvements included whole house repiped with Pex plumbing, finished garage with drywall and flooring, updated HVAC and water heater (2014), upgraded electrical, painted entire house and fence, new living room window, replaced attic insulation, and quarterly pest control. You will adore the convenience of this location, just a short walk to numerous shopping and dining venues, entertainment, bowling, and several local top rated schools and parks. Easy freeway access and close to Disneyland, Anaheim, and just minutes from Sunset Beach and Bolsa Chica.
Features
Appliances
- Dishwasher
- Disposal
- Gas Range
- Gas Cooktop
- Microwave
Architectural Style
- Ranch
Assessments
- Sewer Assessments
Association Fee
- 0.00
Commoninterest
- None
Common Walls
- No Common Walls
Construction Materials
- Stucco
Cooling
- Central Air
Country
- US
Days On Market
- 10
Door Features
- Sliding Doors
Eating Area
- Area
Elementary School
- ENDERS
Elementaryschool
- Enders
Exclusions
- Wall Mounted TVs and TV mounts
Fencing
- Block
- Wood
Fireplace Features
- None
Flooring
- Laminate
Garage Spaces
- 2.00
Heating
- Forced Air
High School
- PACIFI
Highschool
- Pacifica
Interior Features
- Ceiling Fan(s)
- Open Floorplan
- Quartz Counters
- Recessed Lighting
Laundry Features
- In Garage
Levels
- One
Living Area Source
- Assessor
Lockboxtype
- Supra
Lockboxversion
- Supra
Lot Features
- Back Yard
- Front Yard
- Landscaped
- Lawn
- Park Nearby
- Yard
Middle School
- BELINT
Middleorjuniorschool
- Bell Intermediate
Other Structures
- Shed(s)
Parcel Number
- 13020101
Parking Features
- Direct Garage Access
- Driveway
- Garage
Patio And Porch Features
- Concrete
- Covered
- Patio
Pool Features
- None
Postalcodeplus4
- 1720
Property Type
- Single Family Residence
Property Condition
- Updated/Remodeled
Road Frontage Type
- City Street
Road Surface Type
- Paved
Roof
- Composition
School District
- Garden Grove Unified
Sewer
- Public Sewer
Subdivision Name Other
- East Gate (ESGT)
Uncovered Spaces
- 2.00
View
- Trees/Woods
Virtual Tour Url
- https://ranchophotos.com/mls/6342-chapman-ave/
Water Source
- Public
Window Features
- Blinds
Year Built
- 1960
Year Built Source
- Assessor

- Xavier Gomez, BrkrAssc,CDPE
- RE/MAX College Park Realty
- BRE 01736488
- Mobile: 714.478.6676
- Fax: 714.975.9953
- salesbyxavier@gmail.com


