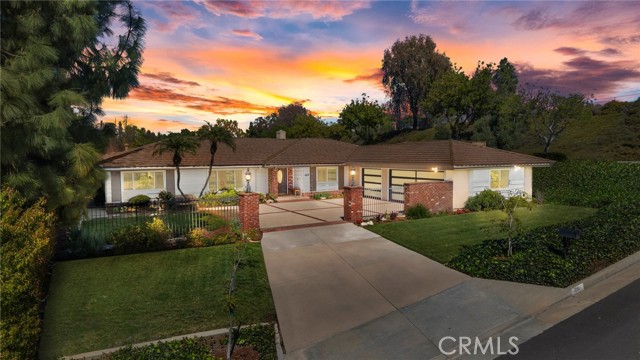Contact Xavier Gomez
Schedule A Showing
401 Pinata Place, Fullerton, CA 92835
Priced at Only: $1,800,000
For more Information Call
Mobile: 714.478.6676
Address: 401 Pinata Place, Fullerton, CA 92835
Property Photos

Property Location and Similar Properties
- MLS#: PW25056762 ( Single Family Residence )
- Street Address: 401 Pinata Place
- Viewed: 2
- Price: $1,800,000
- Price sqft: $532
- Waterfront: Yes
- Wateraccess: Yes
- Year Built: 1968
- Bldg sqft: 3383
- Bedrooms: 4
- Total Baths: 3
- Full Baths: 2
- 1/2 Baths: 1
- Garage / Parking Spaces: 11
- Days On Market: 15
- Additional Information
- County: ORANGE
- City: Fullerton
- Zipcode: 92835
- Subdivision: Sunny Hills (sunh)
- District: Fullerton Joint Union High
- Elementary School: LAGROA
- High School: SUNHIL
- Provided by: T.N.G. Real Estate Consultants
- Contact: Sheila Sheila

- DMCA Notice
-
DescriptionNestled within the prestigious Sunny Hills Estates, this stunning Paul Treat built single story residence is the epitome of elegance and comfort. Boasting 4 bedrooms and 3 bathrooms across 3,383 square feet, this home sits on an expansive 14,935 square foot lot. The three car garage, equipped with brand new doors, offers ample space for vehicles and storage, setting the tone for the thoughtful enhancements throughout. Step inside to be greeted by wide plank French Oak wood flooring that flows seamlessly through much of the home, exuding warmth and sophistication. The formal living room, generously sized and bathed in natural light, features a large window framing picturesque views of the front yard. Adjacent, you'll find a versatile office spacea perfect retreat for productivity or relaxation. The heart of the home is the chef inspired kitchen, equipped with gleaming granite countertops, stainless steel appliances, a double oven, recessed lighting, and abundant cabinetry. Just off the kitchen, a cozy dinette area provides an intimate setting for casual meals. A conveniently located guest half bathroom serves the main living areas with style and functionality. Nearby, the sitting area draws you in with its inviting fireplacea delightful space to unwind on cooler evenings. For formal gatherings, the dining room showcases Spanish tile flooring and a stunning skylight, adding an airy elegance to the ambiance. The adjacent family room offers a seamless indoor outdoor connection through double door sliders that lead to the backyard. The primary bedroom suite is a serene escape, featuring corner windows that fill the space with light, two walk in closets, and an en suite bathroom, newly remodeled with a luxurious soaking tub and a rain showerhead. Three additional guest bedrooms, each equipped with ceiling fans, share a remodeled bathroom with a separate shower and soaking tub. Down the hall, the laundry room is both spacious and conveniently located near the guest bedrooms. As you step outside, the backyard reveals a true oasisan expansive, fully covered patio, an inviting pool, an outdoor fire pit, and a variety of fruit trees, including two thriving avocado trees. Residents enjoy access to award winning schools, nearby Fullerton Loop trail and the charm of Sunny Hills Estates, where community pride and meticulous craftsmanship define the neighborhood. This property is not just a houseits a lifestyle waiting to be embraced.
Features
Accessibility Features
- 32 Inch Or More Wide Doors
- 36 Inch Or More Wide Halls
- No Interior Steps
Appliances
- Double Oven
- Trash Compactor
Assessments
- None
Association Fee
- 0.00
Commoninterest
- None
Common Walls
- No Common Walls
Cooling
- Central Air
- Dual
Country
- US
Days On Market
- 10
Eating Area
- Area
- Breakfast Nook
Electric
- 220 Volts in Garage
Elementary School
- LAGROA
Elementaryschool
- Laguna Road
Exclusions
- Refrigerator
- Washer/Dryer
- TVs/Mounts
Fireplace Features
- Gas
- Fire Pit
Flooring
- Wood
Garage Spaces
- 3.00
Heating
- Forced Air
High School
- SUNHIL
Highschool
- Sunny Hills
Inclusions
- Floor Plans & Architectural Designs For ADU
Interior Features
- Block Walls
- Granite Counters
- Home Automation System
- Open Floorplan
- Pantry
- Recessed Lighting
Laundry Features
- Individual Room
- Inside
Levels
- One
Living Area Source
- Assessor
Lockboxtype
- Supra
Lockboxversion
- Supra BT LE
Lot Features
- Back Yard
- Front Yard
- Lot 10000-19999 Sqft
Parcel Number
- 29206106
Parking Features
- Driveway
- Garage
- RV Potential
Patio And Porch Features
- Covered
Pool Features
- Private
Postalcodeplus4
- 3417
Property Type
- Single Family Residence
Road Frontage Type
- City Street
School District
- Fullerton Joint Union High
Sewer
- Public Sewer
Spa Features
- Private
Subdivision Name Other
- Sunny Hills (SUNH)
Uncovered Spaces
- 8.00
View
- None
Virtual Tour Url
- https://my.matterport.com/show/?m=oyunrGrZGJT&brand=0&mls=1&
Water Source
- Public
Year Built
- 1968
Year Built Source
- Public Records

- Xavier Gomez, BrkrAssc,CDPE
- RE/MAX College Park Realty
- BRE 01736488
- Mobile: 714.478.6676
- Fax: 714.975.9953
- salesbyxavier@gmail.com


