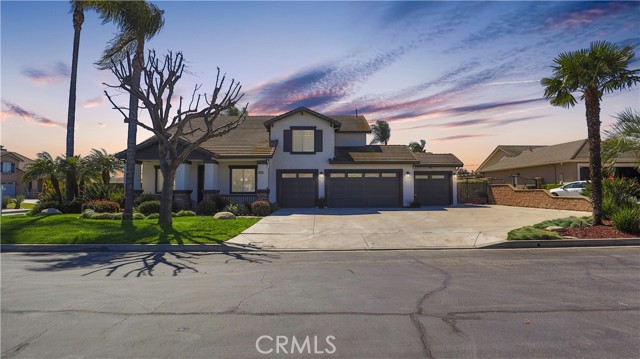Contact Xavier Gomez
Schedule A Showing
3759 Dewcrest Court, Chino, CA 91710
Priced at Only: $1,500,000
For more Information Call
Mobile: 714.478.6676
Address: 3759 Dewcrest Court, Chino, CA 91710
Property Photos

Property Location and Similar Properties
- MLS#: TR25060574 ( Single Family Residence )
- Street Address: 3759 Dewcrest Court
- Viewed: 2
- Price: $1,500,000
- Price sqft: $446
- Waterfront: Yes
- Wateraccess: Yes
- Year Built: 2003
- Bldg sqft: 3366
- Bedrooms: 5
- Total Baths: 4
- Full Baths: 3
- 1/2 Baths: 1
- Garage / Parking Spaces: 5
- Days On Market: 17
- Additional Information
- County: SAN BERNARDINO
- City: Chino
- Zipcode: 91710
- District: Chino Valley Unified
- High School: DONLUG
- Provided by: Coldwell Banker Tri-Counties R
- Contact: Pamela Pamela

- DMCA Notice
-
DescriptionLuxury Living in Sullivan Ranch Spacious & Remodeled 5 Bedroom Home with 5 Car Garage & Pool! Welcome to 3759 Dewcrest Court, a stunning remodeled and updated home in the exclusive gated community of Sullivan Ranch. Situated on a quiet cul de sac corner lot with neighbors on one side only, this spacious residence sits on a rare acre lot, offering plenty of room for an ADU, RV parking, and additional storage. Designed for multi generational living, work from home professionals, and those who need space for all their toys and hobbies, this home features 5 bedrooms, plus a loft and an office, along with 3 full baths and 2 half baths. Upon entering, you are welcomed by a formal living and dining room, setting the stage for elegance and comfort. The downstairs office, complete with built ins, is perfect for working from home, while the inviting family room features a cozy fireplace and additional built ins. The chefs kitchen is beautifully appointed with white cabinetry, quartz countertops, stainless steel appliances, a double oven, a walk in pantry, and ample storage, making it both functional and stylish. A downstairs bedroom and full bath provide a private retreat for guests or in laws. Upstairs, the spacious primary suite offers a luxurious retreat with a grand double door entry, vaulted ceilings, plantation shutters, and a large walk in closet. The remodeled spa like ensuite bath features a walk in shower, a separate soaking tub, and dual vanities, creating the perfect space to unwind. Outside, the resort style backyard is designed for entertaining, complete with a sparkling saltwater pool, spa, a covered patio, and plenty of open space to enjoy. This property also boasts a 5 car attached garage with a workbench, sink, built in cabinetry, a pull down attic for extra storage, a bathroom, and a drive through garage door, ideal for car enthusiasts or hobbyists. Conveniently located just minutes from shopping, dining, and easy freeway access, this home offers the perfect blend of luxury, privacy, and practicality. Dont miss this incredible opportunityschedule your private showing today!
Features
Accessibility Features
- Doors - Swing In
Appliances
- Built-In Range
- Convection Oven
- Dishwasher
- Double Oven
- Electric Oven
- Disposal
- Gas Range
- Microwave
- Self Cleaning Oven
- Vented Exhaust Fan
- Water Heater
- Water Line to Refrigerator
- Water Purifier
Architectural Style
- Contemporary
Assessments
- Special Assessments
Association Amenities
- Management
- Controlled Access
Association Fee
- 120.00
Association Fee Frequency
- Monthly
Commoninterest
- None
Common Walls
- No Common Walls
Construction Materials
- Drywall Walls
- Stucco
Cooling
- Central Air
- Dual
- Zoned
Country
- US
Days On Market
- 10
Direction Faces
- North
Door Features
- Mirror Closet Door(s)
- Panel Doors
- Sliding Doors
Eating Area
- Area
- Breakfast Counter / Bar
- Dining Room
- In Kitchen
Electric
- Electricity - On Property
Exclusions
- Staging
Fencing
- Block
Fireplace Features
- Family Room
- Gas
Flooring
- Carpet
- Vinyl
- Wood
Foundation Details
- Slab
Garage Spaces
- 5.00
Heating
- Central
High School
- DONLUG
Highschool
- Don Lugo
Interior Features
- Built-in Features
- Cathedral Ceiling(s)
- Ceiling Fan(s)
- Copper Plumbing Full
- Crown Molding
- High Ceilings
- Pantry
- Quartz Counters
- Recessed Lighting
- Storage
Laundry Features
- Gas Dryer Hookup
- Individual Room
- Inside
- Upper Level
- Washer Hookup
Levels
- Two
Living Area Source
- Appraiser
Lockboxtype
- None
Lot Features
- Back Yard
- Corner Lot
- Cul-De-Sac
- Front Yard
- Landscaped
- Lawn
- Lot 20000-39999 Sqft
- Sprinkler System
- Sprinklers In Front
- Sprinklers In Rear
- Sprinklers Timer
- Yard
Parcel Number
- 1013291110000
Parking Features
- Direct Garage Access
- Driveway
- Garage
- Garage Faces Front
- Gated
- Pull-through
- RV Access/Parking
- RV Hook-Ups
- Tandem Garage
- Workshop in Garage
Patio And Porch Features
- Concrete
- Covered
- Front Porch
- Slab
Pool Features
- Private
- Fenced
- Gas Heat
- Pebble
- Permits
- Salt Water
Postalcodeplus4
- 2011
Property Type
- Single Family Residence
Property Condition
- Updated/Remodeled
Road Frontage Type
- Private Road
Road Surface Type
- Paved
- Privately Maintained
Roof
- Tile
School District
- Chino Valley Unified
Security Features
- Automatic Gate
- Carbon Monoxide Detector(s)
- Gated Community
- Smoke Detector(s)
Sewer
- Public Sewer
Spa Features
- Heated
- In Ground
- Permits
Subdivision Name Other
- Sullivan Ranch
Utilities
- Electricity Connected
- Natural Gas Connected
- Sewer Connected
- Water Connected
View
- Hills
- Mountain(s)
- Neighborhood
Water Source
- Public
Window Features
- Blinds
- Double Pane Windows
- Screens
- Shutters
Year Built
- 2003
Year Built Source
- Assessor
Zoning
- RS-20M

- Xavier Gomez, BrkrAssc,CDPE
- RE/MAX College Park Realty
- BRE 01736488
- Mobile: 714.478.6676
- Fax: 714.975.9953
- salesbyxavier@gmail.com


