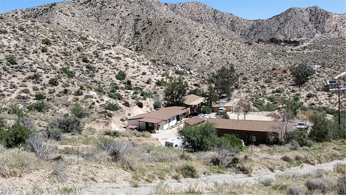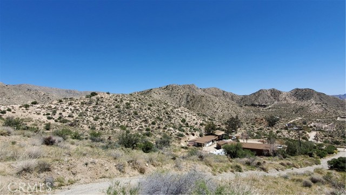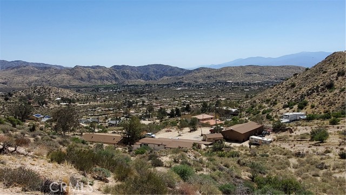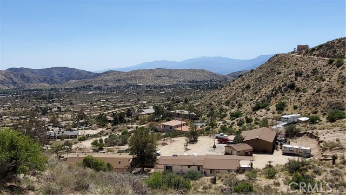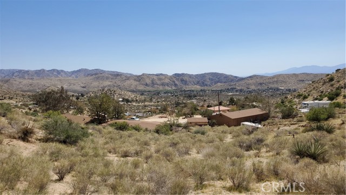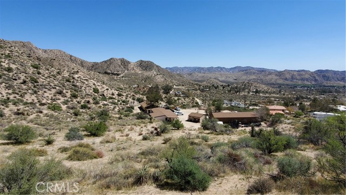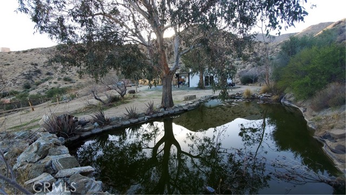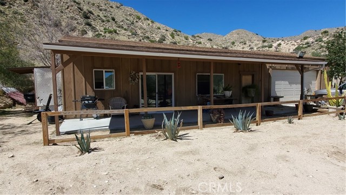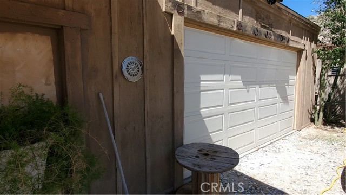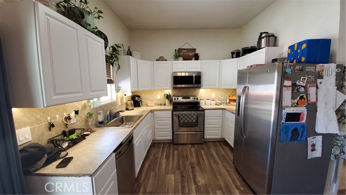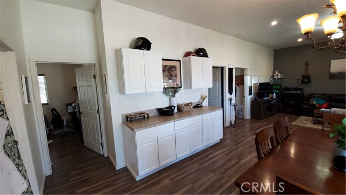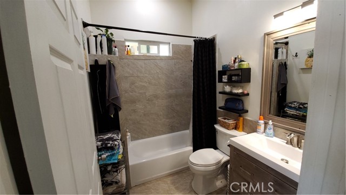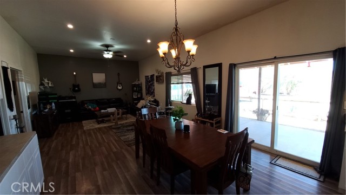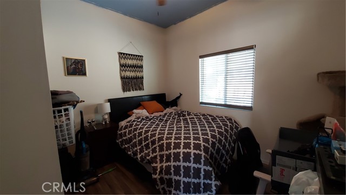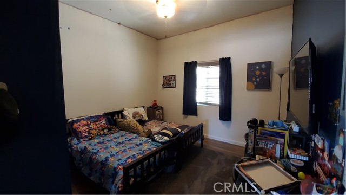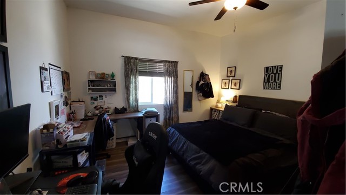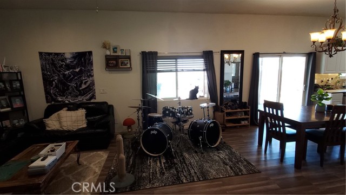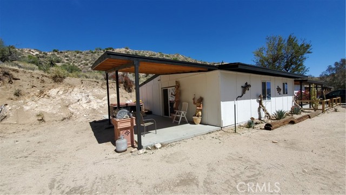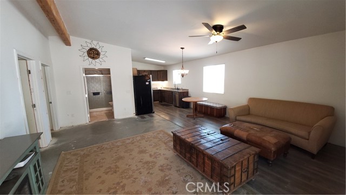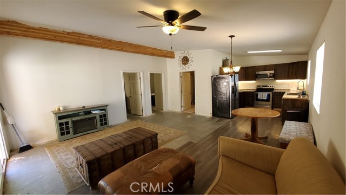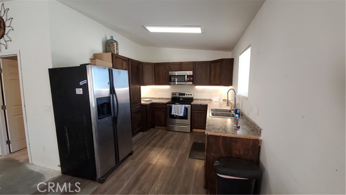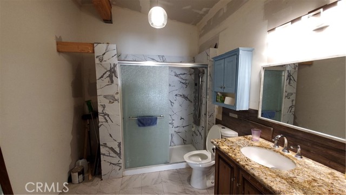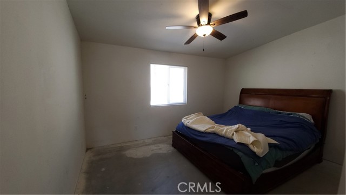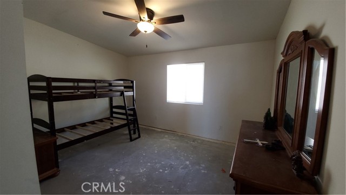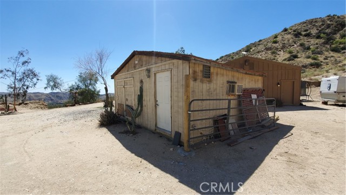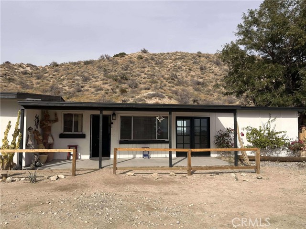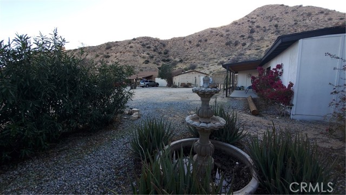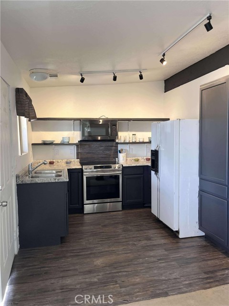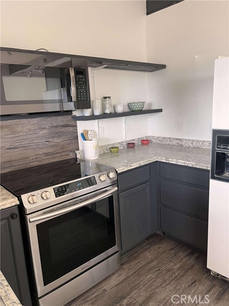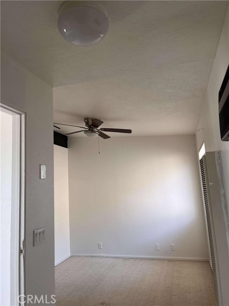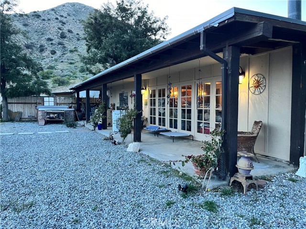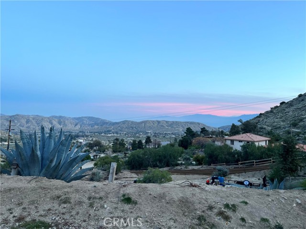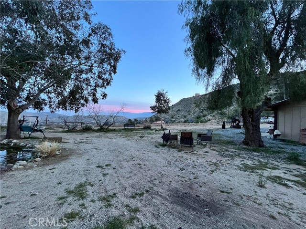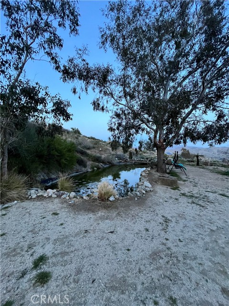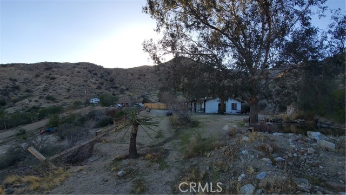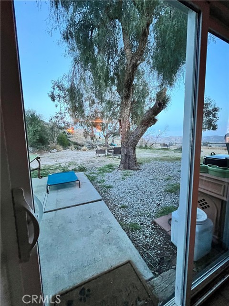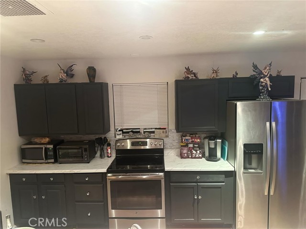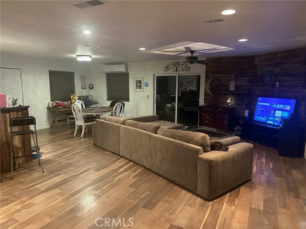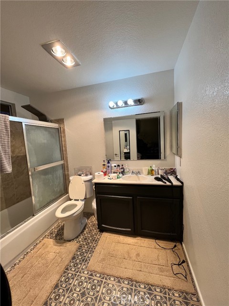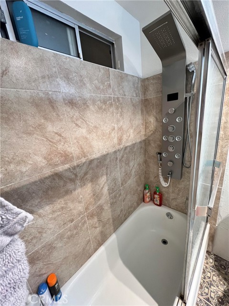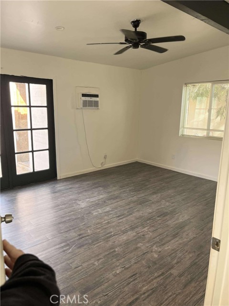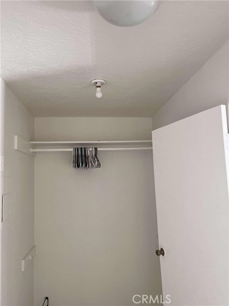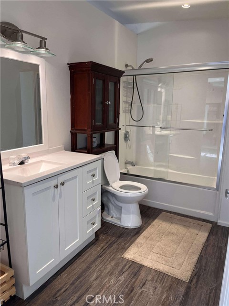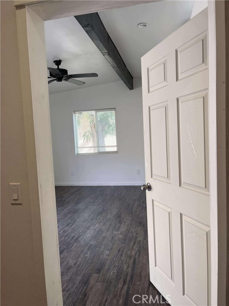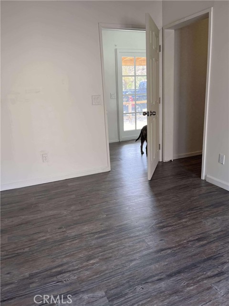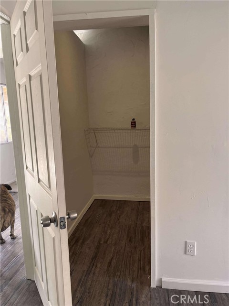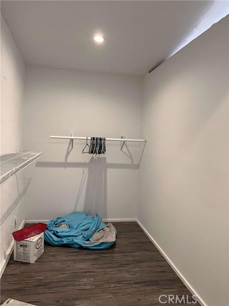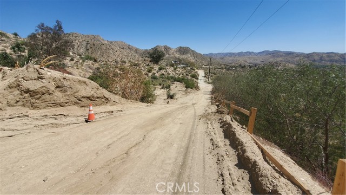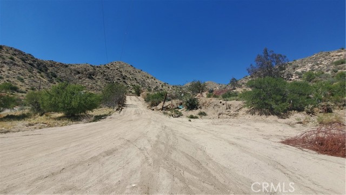Contact Xavier Gomez
Schedule A Showing
10122 Pine Place, Morongo Valley, CA 92256
Priced at Only: $1,050,000
For more Information Call
Mobile: 714.478.6676
Address: 10122 Pine Place, Morongo Valley, CA 92256
Property Photos
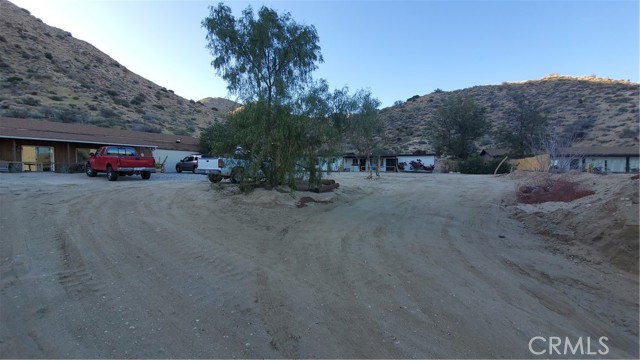
Property Location and Similar Properties
- MLS#: JT25061922 ( Single Family Residence )
- Street Address: 10122 Pine Place
- Viewed: 2
- Price: $1,050,000
- Price sqft: $265
- Waterfront: Yes
- Wateraccess: Yes
- Year Built: 1978
- Bldg sqft: 3962
- Bedrooms: 8
- Total Baths: 5
- Full Baths: 5
- Garage / Parking Spaces: 8
- Days On Market: 113
- Acreage: 5.13 acres
- Additional Information
- County: SAN BERNARDINO
- City: Morongo Valley
- Zipcode: 92256
- District: Morongo Unified
- Middle School: LACON
- Provided by: Cherie Miller & Associates
- Contact: Jesse Jesse

- DMCA Notice
-
DescriptionThis is a one of a kind in the area! Featuring four complete dwellings. The main house is a 2 bed, 2 bath, 1,302 sq. ft. open floor plan wood plank flooring high ceilings with a fireplace in the living room. Mini split for heating and cooling. Wall of French doors open to a private front yard and a small pond with loads of fish. Laundry located in the common bathroom. En suite features a large walk in closet. Second stand alone home on the property has 3 bedrooms, 1 bathroom, 1,400 sq. ft. Features high ceilings tile flooring front porch and an attached 2 car garage. The third dwelling is 2 bed, 1 bath 1,020 sq. ft. attached to a 2 bed, 1 bath 840 sq. ft. unit with a walk in closet. All four of the self contained living spaces have all electric stainless steel appliances that will go with the sale. Property butts up to the San Gorgonio wilderness/Sand to Snow National Monument. Not likely to have anyone building above or beyond for years to come. Front views are very elevated looking into the Coachella Valley and the Santa Rosa Mountain range. Or towards the small town of Morongo Valley below. This property has so much to offer for a large extended family or as a potential rental income property. If you have questions feel free to inquire and if you would like to view this unique multi unit gem. Contact the listing agent to make arrangements. Interior picture coming Sunday 3/23.
Features
Appliances
- Dishwasher
- Electric Oven
- Electric Range
- Refrigerator
- Water Heater
Architectural Style
- Ranch
Assessments
- Unknown
Association Fee
- 0.00
Commoninterest
- None
Common Walls
- No Common Walls
Cooling
- Ductless
- Evaporative Cooling
Country
- US
Days On Market
- 80
Direction Faces
- Southeast
Eating Area
- Breakfast Counter / Bar
Electric
- Standard
Entry Location
- 1st floor
Fencing
- Partial
- Wood
Fireplace Features
- Living Room
Flooring
- Tile
Foundation Details
- Slab
Garage Spaces
- 2.00
Heating
- Ductless
- Fireplace(s)
Interior Features
- Ceramic Counters
- Home Automation System
- Open Floorplan
Laundry Features
- Inside
Levels
- One
Lockboxtype
- None
Lot Dimensions Source
- Public Records
Lot Features
- 2-5 Units/Acre
- Cul-De-Sac
- Desert Back
- Desert Front
- Sloped Down
- Front Yard
- Rectangular Lot
- Secluded
- Up Slope from Street
Middle School
- LACON
Middleorjuniorschool
- La Contenta
Other Structures
- Outbuilding
Parcel Number
- 0582041050000
Parking Features
- Circular Driveway
- Converted Garage
- Driveway
- Unpaved
- Driveway Up Slope From Street
- Garage Faces Front
- Garage - Single Door
Patio And Porch Features
- Patio
- Front Porch
Pool Features
- None
Postalcodeplus4
- 9180
Property Type
- Single Family Residence
Property Condition
- Additions/Alterations
Road Frontage Type
- Country Road
Road Surface Type
- Unpaved
Roof
- Shingle
School District
- Morongo Unified
Sewer
- Conventional Septic
Uncovered Spaces
- 6.00
Utilities
- Electricity Connected
- Water Connected
View
- Canyon
- City Lights
- Desert
- Hills
- Mountain(s)
- Panoramic
Waterfront Features
- Pond
Water Source
- Public
Year Built
- 1978
Year Built Source
- Public Records
Zoning
- MV/RL

- Xavier Gomez, BrkrAssc,CDPE
- RE/MAX College Park Realty
- BRE 01736488
- Mobile: 714.478.6676
- Fax: 714.975.9953
- salesbyxavier@gmail.com



