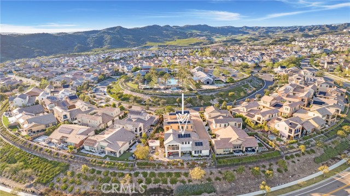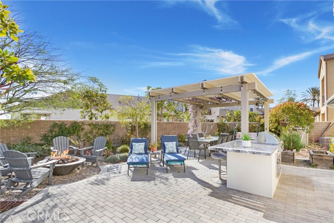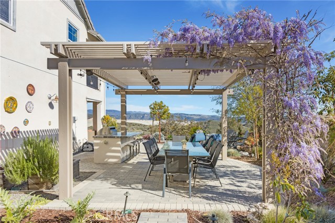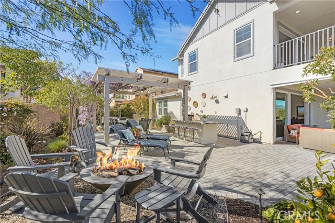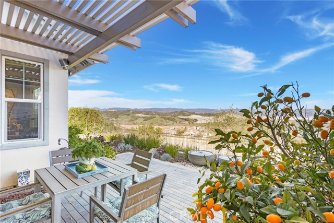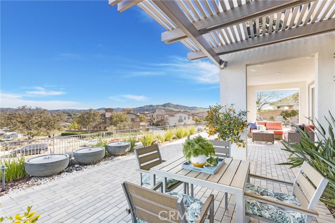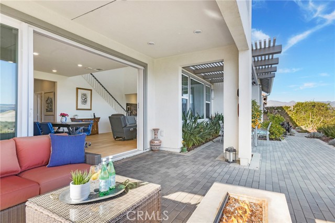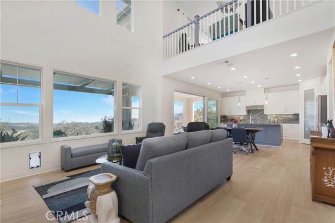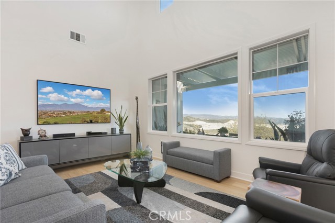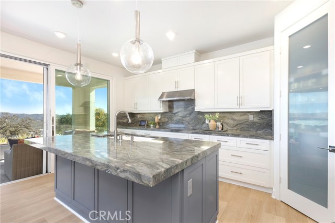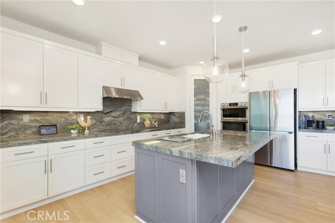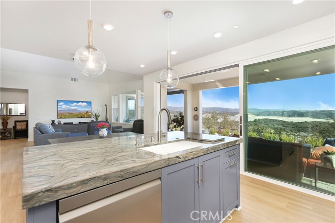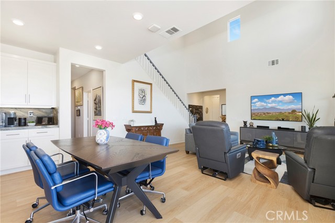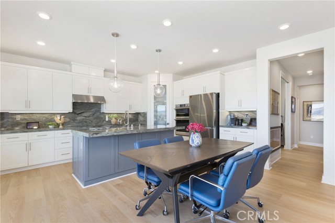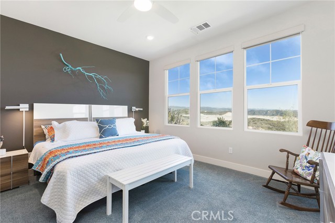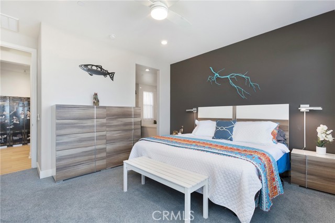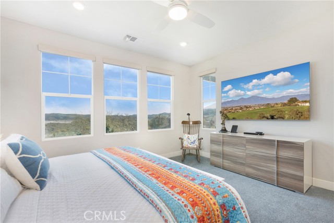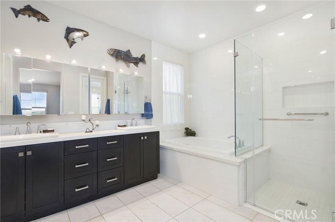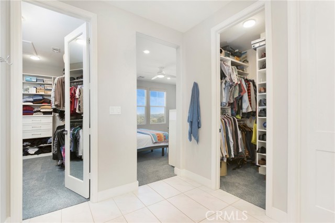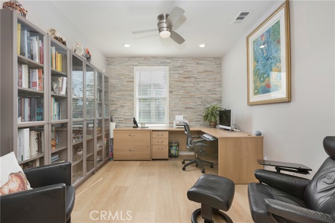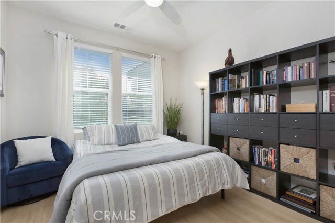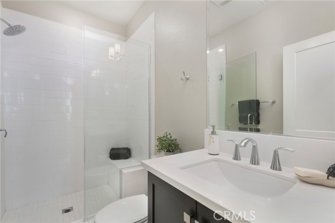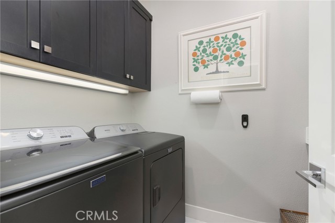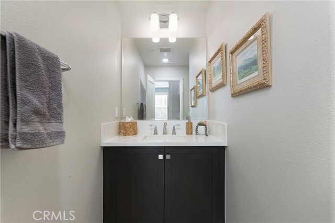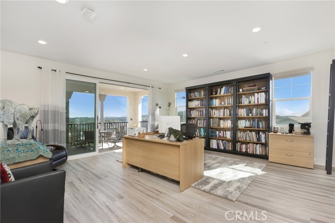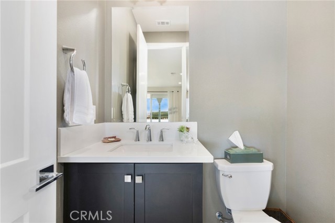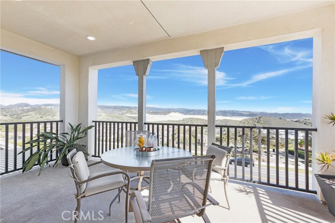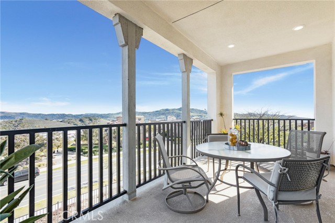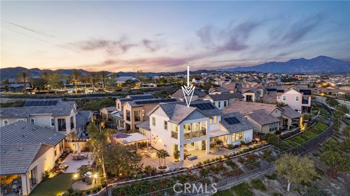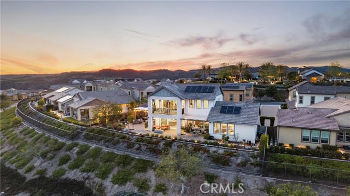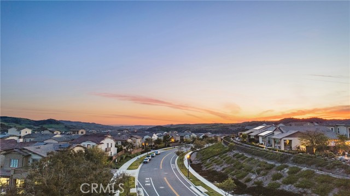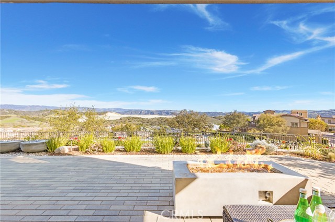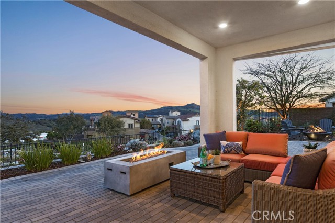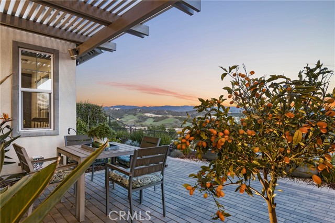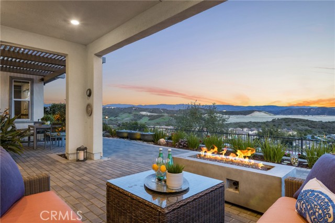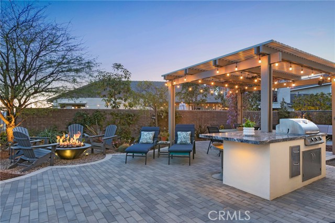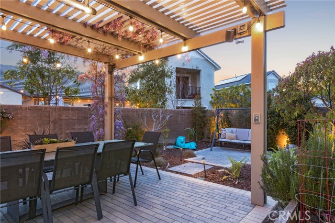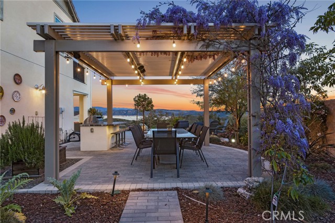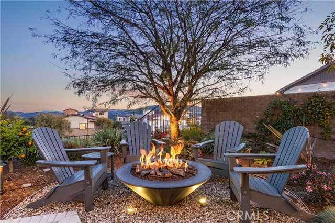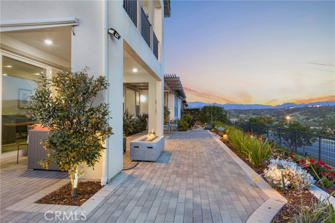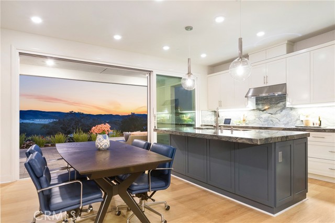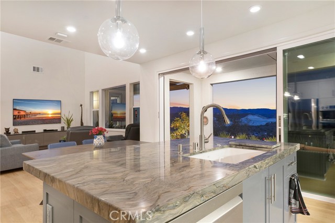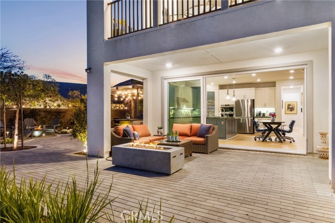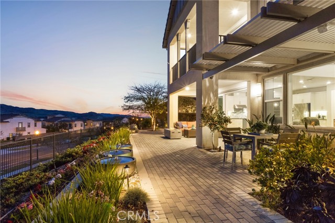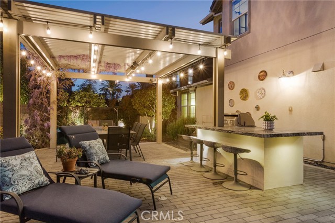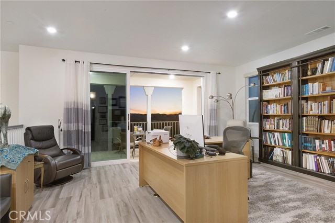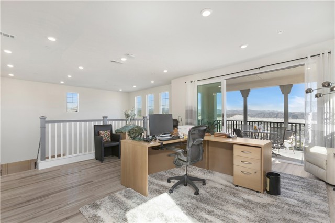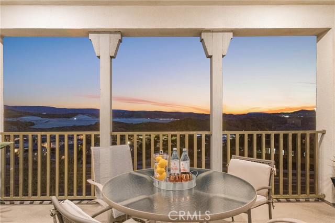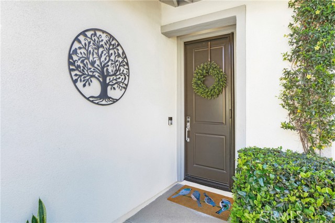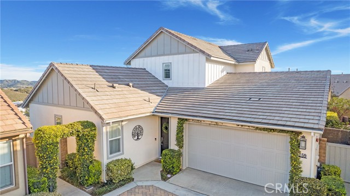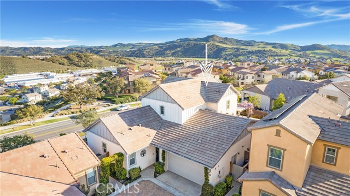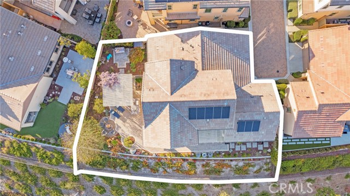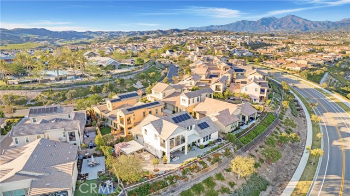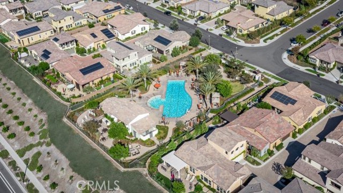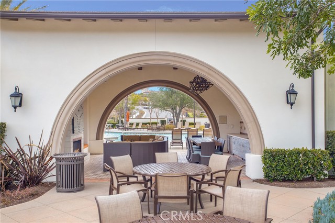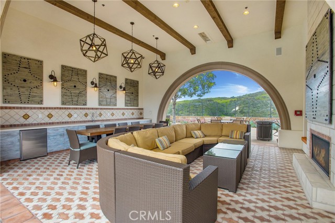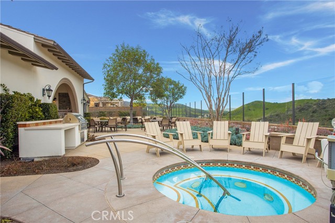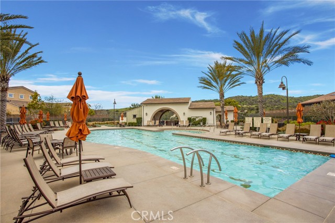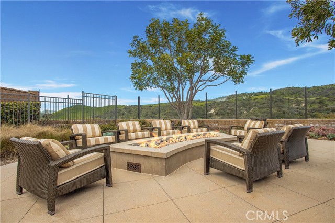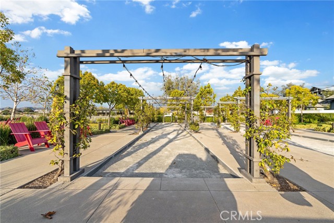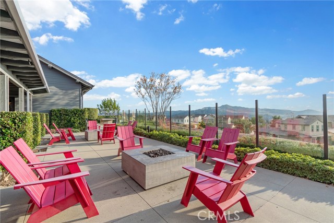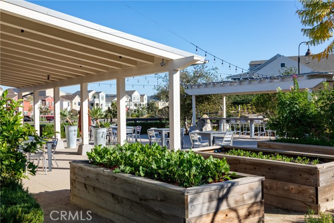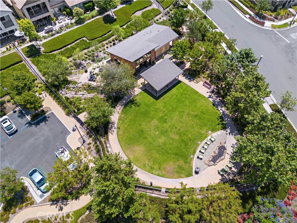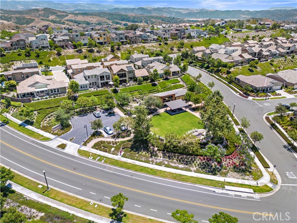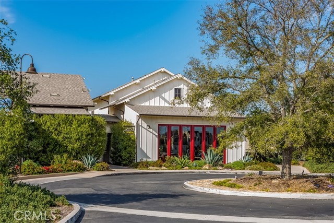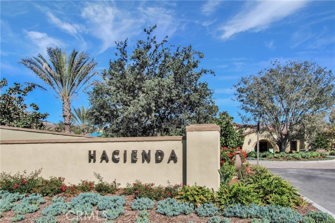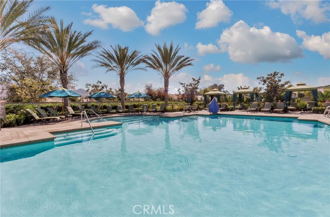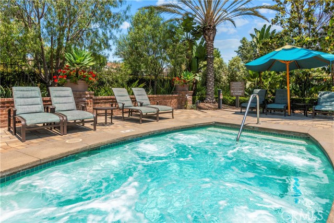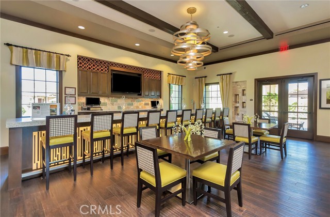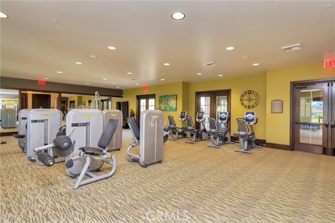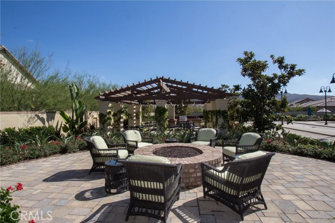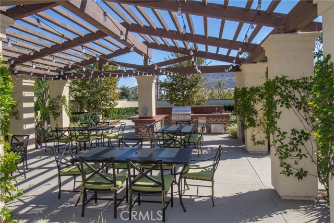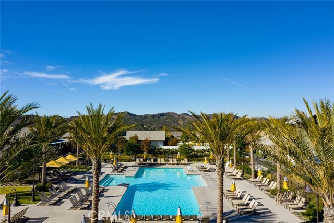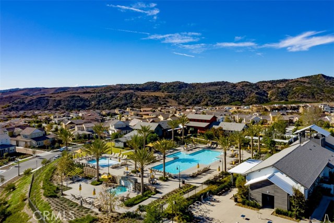Contact Xavier Gomez
Schedule A Showing
159 Garcilla Drive, Rancho Mission Viejo, CA 92694
Priced at Only: $1,950,000
For more Information Call
Mobile: 714.478.6676
Address: 159 Garcilla Drive, Rancho Mission Viejo, CA 92694
Property Photos
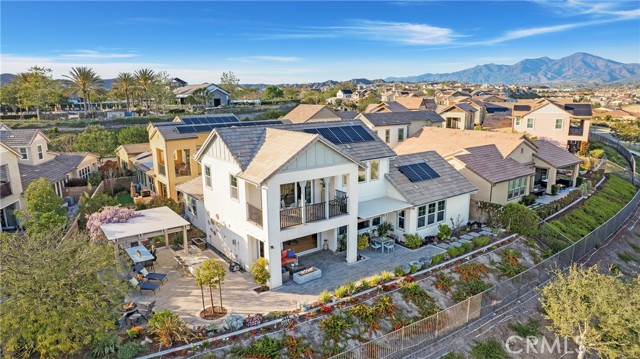
Property Location and Similar Properties
Adult Community
- MLS#: OC25060169 ( Single Family Residence )
- Street Address: 159 Garcilla Drive
- Viewed: 2
- Price: $1,950,000
- Price sqft: $833
- Waterfront: No
- Year Built: 2018
- Bldg sqft: 2340
- Bedrooms: 2
- Total Baths: 4
- Full Baths: 2
- 1/2 Baths: 2
- Garage / Parking Spaces: 2
- Days On Market: 21
- Additional Information
- County: ORANGE
- City: Rancho Mission Viejo
- Zipcode: 92694
- Subdivision: Iris (esiris)
- District: Capistrano Unified
- Provided by: Compass
- Contact: Heather Heather

- DMCA Notice
-
DescriptionPanoramic Views Abound in this Exquisite 55+ Home on an expansive lot in Gavilan in Rancho Mission Viejo. Spanning an impressive 2,340 square feet, this thoughtful floorplan offers a remarkable single story living experience with 2 bedrooms and an office on the first floor and an additional loft on the second floor and covered view deck. Upon entry the grand 20ft ceilings and the jaw dropping view impress. Fresh and modern with the white oak luxury vinyl plank floors, cased windows with motorized shades and the impressive glass panel stacking doors for indoor outdoor living. Drawing you into the kitchen are the striking Brazilian Quartzite slab countertops and slab backsplash highlighted by glass sphere pendant lights against the white cabinetry. Other Kitchen highlights include Chef worthy Monogram Induction Cooktop and Samsung Steam Oven, plus walk in pantry. The Primary Suite and Secondary rooms are on separate sides of the home creating privacy for residents and guests. Elegant Primary Suite is a sanctuary offering views from every window and an ensuite with quartz topped vanity, step in shower, soaking tub and mirrored medicine cabinet walls with lighting. Also boasting dual closets with custom closet built ins. On the opposite side of the home are an office with stone focal wall, ceiling fan and custom pocket doors plus a guest bedroom at the end of the hall offering an ensuite bath with quartz counter and step in shower. This hallway also includes a guest powder bath, laundry room and garage entry. Head upstairs to the oversized loft with luxury vinyl floors, walk in closet, powder bath and open the glass panel stacking doors to the covered view deck for amazing views and wonderful breezes. The orientation of his property offers unobstructed panoramic views of the hills, city lights, plus sunrise and sunset views. An expansive lot provides multiple entertaining areas including a highly desired California Room, built in gas firepit area with Adirondack chairs, garden beds and multiple producing fruit trees, tranquil bubbling fountains plus a large BBQ island with granite counters and dining pergola with twinkling bistro lights and infrared heater for dining al fresco under the stars. Additional home features include Owned Solar System, Surround Sound Speakers inside and outside, Electric Car Charging Port (220V outlet) and whole home Alexa controlled LED lighting. All of this plus access to the best in Active 55+ Resort style living
Features
Accessibility Features
- 2+ Access Exits
- 36 Inch Or More Wide Halls
- Disability Features
- Doors - Swing In
- Entry Slope Less Than 1 Foot
Appliances
- Dishwasher
- Electric Cooktop
- ENERGY STAR Qualified Appliances
- ENERGY STAR Qualified Water Heater
- Disposal
- Gas Water Heater
- High Efficiency Water Heater
- Ice Maker
- Microwave
- Range Hood
- Refrigerator
- Tankless Water Heater
- Vented Exhaust Fan
- Water Line to Refrigerator
Architectural Style
- Contemporary
- Traditional
Assessments
- CFD/Mello-Roos
- Sewer Assessments
Association Amenities
- Pickleball
- Pool
- Spa/Hot Tub
- Fire Pit
- Barbecue
- Outdoor Cooking Area
- Picnic Area
- Playground
- Dog Park
- Tennis Court(s)
- Paddle Tennis
- Racquetball
- Bocce Ball Court
- Sport Court
- Biking Trails
- Hiking Trails
- Gym/Ex Room
- Clubhouse
- Banquet Facilities
- Recreation Room
- Meeting Room
- Maintenance Grounds
- Management
- Maintenance Front Yard
Association Fee
- 438.00
Association Fee Frequency
- Monthly
Builder Model
- Plan 3X
Builder Name
- Cal Atlantic/Lennar
Commoninterest
- Planned Development
Common Walls
- No Common Walls
Construction Materials
- Concrete
- Drywall Walls
- Frame
- Glass
- Stucco
Cooling
- Central Air
- Dual
- ENERGY STAR Qualified Equipment
- High Efficiency
Country
- US
Days On Market
- 10
Direction Faces
- Southeast
Eating Area
- Area
- Breakfast Counter / Bar
Electric
- 220 Volts in Garage
- Photovoltaics on Grid
- Photovoltaics Seller Owned
Fencing
- Excellent Condition
- Wrought Iron
Fireplace Features
- Outside
- Fire Pit
Flooring
- Carpet
- Tile
- Vinyl
Foundation Details
- Slab
Garage Spaces
- 2.00
Heating
- Central
- ENERGY STAR Qualified Equipment
- High Efficiency
Interior Features
- Cathedral Ceiling(s)
- Ceiling Fan(s)
- Coffered Ceiling(s)
- High Ceilings
- Home Automation System
- Open Floorplan
- Pantry
- Recessed Lighting
- Stone Counters
- Two Story Ceilings
- Unfurnished
- Wired for Data
- Wired for Sound
Laundry Features
- Gas Dryer Hookup
- Individual Room
- Inside
- Washer Hookup
Levels
- Two
Living Area Source
- Public Records
Lockboxtype
- None
Lot Dimensions Source
- Estimated
Lot Features
- 6-10 Units/Acre
- Back Yard
- Bluff
- Close to Clubhouse
- Cul-De-Sac
- Landscaped
- Level with Street
- Lot 6500-9999
- Level
- Park Nearby
- Sprinklers Drip System
- Sprinklers In Rear
- Sprinklers Timer
Parcel Number
- 93058559
Parking Features
- Direct Garage Access
- Electric Vehicle Charging Station(s)
- Garage
- Garage Faces Front
- Garage - Single Door
- Garage Door Opener
Patio And Porch Features
- Arizona Room
- Covered
- Deck
- Patio
- Patio Open
Pool Features
- Association
- Community
Property Type
- Single Family Residence
Property Condition
- Turnkey
Road Frontage Type
- City Street
Road Surface Type
- Paved
Roof
- Tile
School District
- Capistrano Unified
Security Features
- Carbon Monoxide Detector(s)
- Fire and Smoke Detection System
- Fire Rated Drywall
- Fire Sprinkler System
- Smoke Detector(s)
Sewer
- Public Sewer
Spa Features
- Association
- Community
Subdivision Name Other
- Iris (ESIRIS)
Utilities
- Cable Available
- Electricity Available
- Electricity Connected
- Natural Gas Available
- Natural Gas Connected
- Phone Available
- Sewer Available
- Sewer Connected
- Underground Utilities
- Water Available
- Water Connected
View
- Canyon
- City Lights
- Hills
- Neighborhood
- Panoramic
Water Source
- Public
Window Features
- Blinds
- Custom Covering
- Double Pane Windows
- Drapes
- ENERGY STAR Qualified Windows
- Low Emissivity Windows
- Screens
Year Built
- 2018
Year Built Source
- Public Records

- Xavier Gomez, BrkrAssc,CDPE
- RE/MAX College Park Realty
- BRE 01736488
- Mobile: 714.478.6676
- Fax: 714.975.9953
- salesbyxavier@gmail.com



