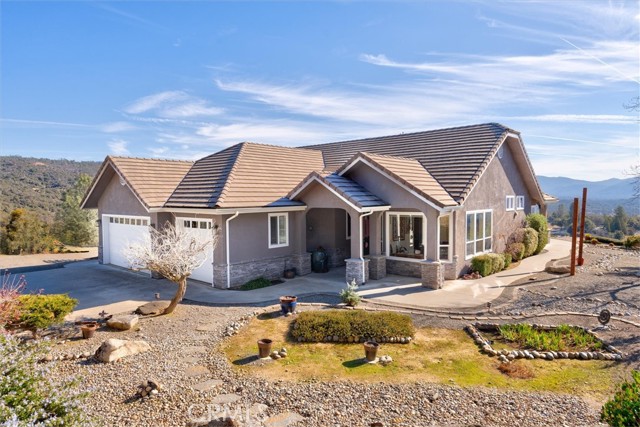Contact Xavier Gomez
Schedule A Showing
45500 Right Road, Ahwahnee, CA 93601
Priced at Only: $639,000
For more Information Call
Mobile: 714.478.6676
Address: 45500 Right Road, Ahwahnee, CA 93601
Property Photos

Property Location and Similar Properties
- MLS#: FR25054016 ( Single Family Residence )
- Street Address: 45500 Right Road
- Viewed: 1
- Price: $639,000
- Price sqft: $316
- Waterfront: No
- Year Built: 2003
- Bldg sqft: 2024
- Bedrooms: 3
- Total Baths: 3
- Full Baths: 3
- Garage / Parking Spaces: 3
- Days On Market: 15
- Acreage: 4.45 acres
- Additional Information
- County: MADERA
- City: Ahwahnee
- Zipcode: 93601
- District: Yosemite Unified
- High School: YOSEMI
- Provided by: Summit Real Estate
- Contact: Melanie Melanie

- DMCA Notice
-
DescriptionSituated on 4.45 acres with amazing mountain views, this custom home with 2X6 construction is a wonderful offering. Built in 2003, featuring 3 bedrooms, 3 baths, a 3 car garage and including lots of energy efficient features. Inside or out of this home, you will find living space that is so welcoming, comfortable and great for entertaining. Two of the bedrooms are ensuite with an attached bathroom. The primary bathroom is gorgeous and includes an incredible view from the large shower, it is like you are visiting a luxurious spa. Other great amenities include; Huge patio, RV parking and hook ups, 5000 gallons of water storage, an enclosed garden (and/or a catio,) and a fenced dog run w/kennel with power so your pet can have heating & AC. The siding is stucco and the roof is tile with lots of hardscaping around the home. Take a look at the virtual tour for more information about this impressive home & property with so many great features! This could be the one you have been looking for
Features
Accessibility Features
- No Interior Steps
Appliances
- Dishwasher
- Free-Standing Range
- Propane Range
- Range Hood
Architectural Style
- Contemporary
- Custom Built
Assessments
- Unknown
Association Fee
- 0.00
Commoninterest
- None
Common Walls
- No Common Walls
Construction Materials
- Stone
- Stucco
Cooling
- Central Air
Country
- US
Door Features
- Sliding Doors
Eating Area
- Breakfast Counter / Bar
- Breakfast Nook
- Dining Room
Elevation
- 2430
Fireplace Features
- Living Room
- Propane
Flooring
- Carpet
- Tile
- Wood
Foundation Details
- Slab
Garage Spaces
- 3.00
Heating
- Central
High School
- YOSEMI
Highschool
- Yosemite
Inclusions
- Sea Train storage container.
Interior Features
- Built-in Features
- Cathedral Ceiling(s)
- Ceiling Fan(s)
- High Ceilings
- Open Floorplan
- Pantry
- Recessed Lighting
Laundry Features
- Individual Room
- Inside
Levels
- One
Living Area Source
- Seller
Lockboxtype
- Combo
- Supra
Lockboxversion
- Supra BT LE
Lot Features
- Landscaped
- Irregular Lot
- Rocks
- Treed Lot
Other Structures
- Outbuilding
- Shed(s)
- Storage
Parcel Number
- 055054011
Parking Features
- Driveway
- Garage
- RV Access/Parking
- RV Hook-Ups
Patio And Porch Features
- Concrete
- Covered
- Patio
- Patio Open
- Front Porch
Pool Features
- None
Postalcodeplus4
- 9561
Property Type
- Single Family Residence
Property Condition
- Turnkey
Roof
- Tile
School District
- Yosemite Unified
Security Features
- Carbon Monoxide Detector(s)
- Smoke Detector(s)
Sewer
- Conventional Septic
Spa Features
- None
Utilities
- Electricity Connected
- Propane
- Sewer Available
- Water Available
View
- Hills
- Mountain(s)
- Panoramic
Virtual Tour Url
- https://www.tourfactory.com/idxr3188372
Water Source
- Private
- Well
Window Features
- Bay Window(s)
- Double Pane Windows
Year Built
- 2003
Year Built Source
- Seller

- Xavier Gomez, BrkrAssc,CDPE
- RE/MAX College Park Realty
- BRE 01736488
- Mobile: 714.478.6676
- Fax: 714.975.9953
- salesbyxavier@gmail.com


