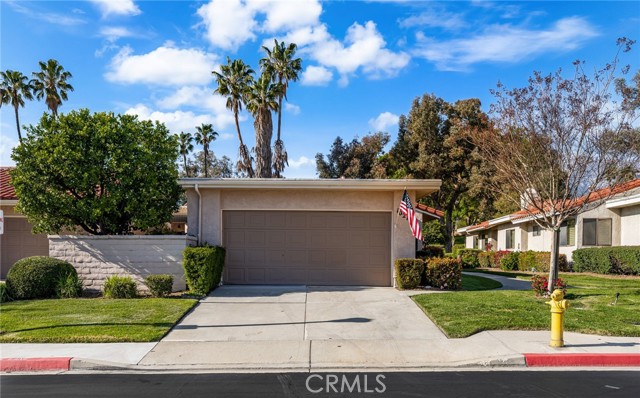Contact Xavier Gomez
Schedule A Showing
1021 Pebble Beach Drive, Upland, CA 91784
Priced at Only: $737,000
For more Information Call
Mobile: 714.478.6676
Address: 1021 Pebble Beach Drive, Upland, CA 91784
Property Photos

Property Location and Similar Properties
- MLS#: IG25061920 ( Condominium )
- Street Address: 1021 Pebble Beach Drive
- Viewed: 2
- Price: $737,000
- Price sqft: $468
- Waterfront: Yes
- Wateraccess: Yes
- Year Built: 1982
- Bldg sqft: 1575
- Bedrooms: 3
- Total Baths: 2
- Full Baths: 2
- Garage / Parking Spaces: 2
- Days On Market: 16
- Additional Information
- County: SAN BERNARDINO
- City: Upland
- Zipcode: 91784
- District: Upland
- Elementary School: FOOTHI
- Middle School: FOOTHI
- High School: UPLAND
- Provided by: Pinpoint Realtors
- Contact: Robert Robert

- DMCA Notice
-
DescriptionLocated in the highly sought after Upland Hills Country Club, 1021 Pebble Beach Drive offers a remarkable opportunity to experience serene, golf course living with sweeping views of the 4th green and the majestic San Gabriel Mountains. This beautifully maintained single level condo combines comfort and elegance, creating a peaceful retreat in a charming, tree lined community. The open concept space is bathed in natural light, courtesy of expansive windows and scenic views. With vaulted ceilings, a cozy fireplace, and a wet bar, the family room is an inviting area perfect for both intimate evenings and entertaining guests. The seamless kitchen, makes meal prep a breeze, whether you're enjoying a quiet breakfast or preparing a family dinner. The Main Bedroom has vaulted ceilings, dual closet space and private bathroom. Home includes Two additional well appointed bedrooms that provide the ideal layout for a variety of needs, from guest accommodations to a home office or children's bedroom. Step outside to your private patio, where you can enjoy peaceful mornings with a cup of coffee or unwind in the evening while taking in stunning sunsets over the fairways. Beyond the home, the Upland Hills Country Club community boasts beautifully manicured grounds, a sense of camaraderie, and easy access to top tier shopping, dining, and outdoor activities. Upland itself is a welcoming city, with friendly neighbors, local farmers markets, and a laid back atmosphere that makes every day feel like a retreat. With fresh paint and new carpet this home is ready to offer the next owners a blend of peaceful living and exceptional convenience with quick access to Pool, Jacuzzi, Putting Greens, the Upland Hills Golf Course Clubhouse and let's not forget the 19th hole! which is just a few minutes walking distance. Don't miss a chance to call this slice of Upland yours where every moment feels like a vacation.
Features
Accessibility Features
- Doors - Swing In
Appliances
- Dishwasher
- Electric Oven
- Electric Cooktop
- Disposal
- Microwave
- Refrigerator
- Water Heater
Architectural Style
- Modern
- Traditional
Assessments
- Unknown
Association Amenities
- Pool
- Spa/Hot Tub
- Golf Course
- Maintenance Grounds
- Trash
- Sewer
- Water
- Pet Rules
- Pets Permitted
- Call for Rules
- Management
- Controlled Access
- Maintenance Front Yard
Association Fee
- 465.00
Association Fee2
- 25.00
Association Fee2 Frequency
- Monthly
Association Fee Frequency
- Monthly
Commoninterest
- Condominium
Common Walls
- 1 Common Wall
Construction Materials
- Brick
- Concrete
- Drywall Walls
- Stucco
Cooling
- Central Air
Country
- US
Door Features
- Mirror Closet Door(s)
- Sliding Doors
Eating Area
- Area
- Family Kitchen
- In Kitchen
- In Living Room
Electric
- Standard
Elementary School
- FOOTHI2
Elementaryschool
- Foothill
Entry Location
- Front Side
Exclusions
- All personal furniture
Fireplace Features
- Family Room
- Gas
Flooring
- Brick
- Carpet
- Tile
Foundation Details
- Slab
Garage Spaces
- 2.00
Heating
- Central
- Fireplace(s)
- Natural Gas
High School
- UPLAND
Highschool
- Upland
Inclusions
- Fridge
- Washer and dryer
Interior Features
- High Ceilings
- Open Floorplan
- Unfurnished
- Wet Bar
Laundry Features
- Dryer Included
- Gas Dryer Hookup
- Inside
- Washer Hookup
- Washer Included
Levels
- One
Living Area Source
- Assessor
Lockboxtype
- Supra
Lockboxversion
- Supra
Lot Features
- Back Yard
- Front Yard
- Lawn
- Yard
Middle School
- FOOTHI2
Middleorjuniorschool
- Foothill
Parcel Number
- 1044511610000
Parking Features
- Direct Garage Access
- Driveway
- Driveway Down Slope From Street
- Garage Faces Front
Patio And Porch Features
- Concrete
- Patio Open
- Slab
Pool Features
- Community
- Fenced
- In Ground
Postalcodeplus4
- 9136
Property Type
- Condominium
Property Condition
- Turnkey
Road Frontage Type
- City Street
Road Surface Type
- Paved
Roof
- Tile
School District
- Upland
Security Features
- Carbon Monoxide Detector(s)
- Gated Community
- Smoke Detector(s)
Sewer
- Public Sewer
Spa Features
- Community
- In Ground
Subdivision Name Other
- Upland Hills Country Club
Utilities
- Cable Available
- Electricity Available
- Sewer Connected
- Water Available
- Water Connected
View
- Golf Course
- Mountain(s)
- Neighborhood
Virtual Tour Url
- https://1-sv.aryeo.com/sites/pnjqljq/unbranded
Water Source
- Public
Window Features
- Double Pane Windows
- Plantation Shutters
- Screens
Year Built
- 1982
Year Built Source
- Estimated

- Xavier Gomez, BrkrAssc,CDPE
- RE/MAX College Park Realty
- BRE 01736488
- Mobile: 714.478.6676
- Fax: 714.975.9953
- salesbyxavier@gmail.com


