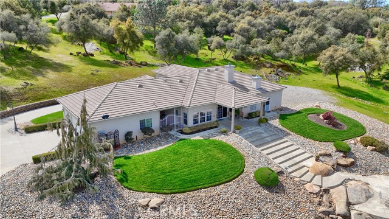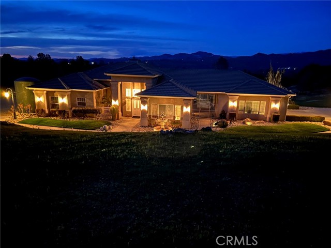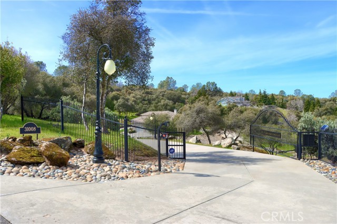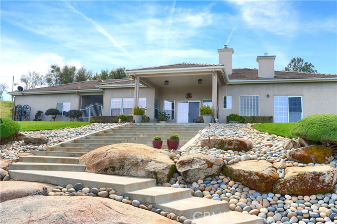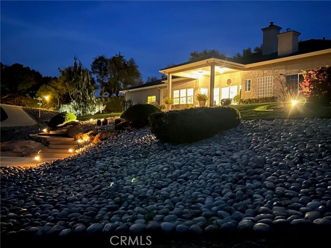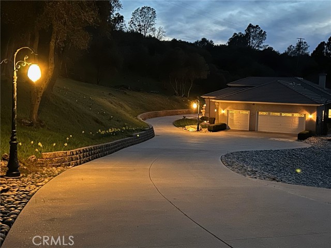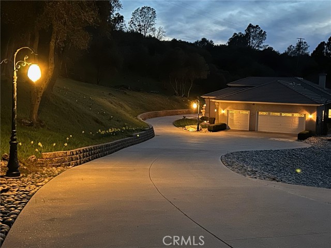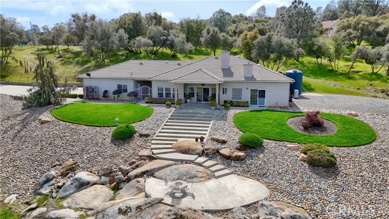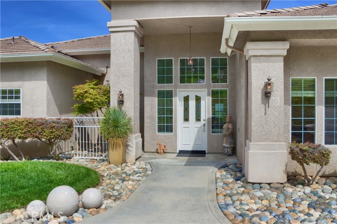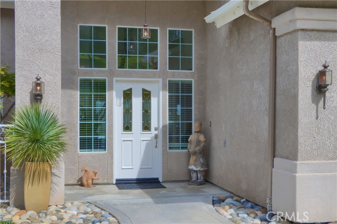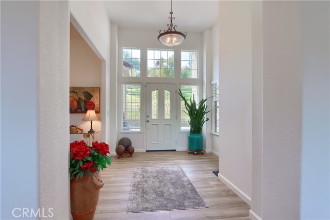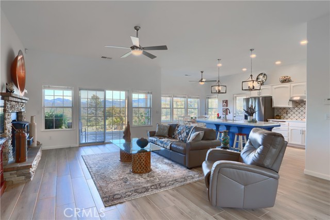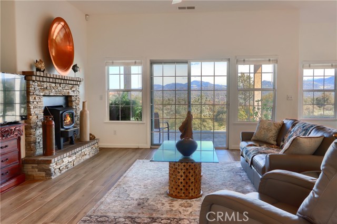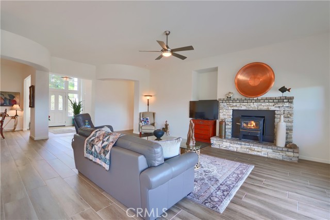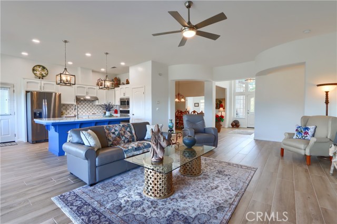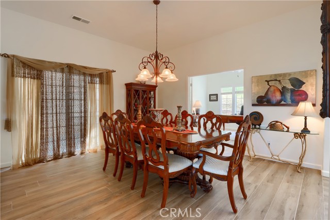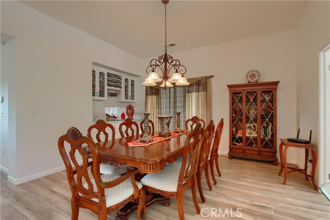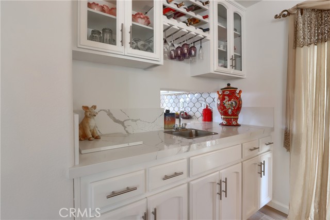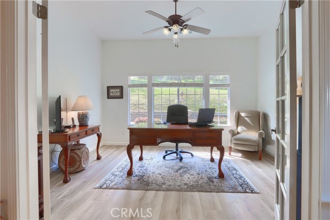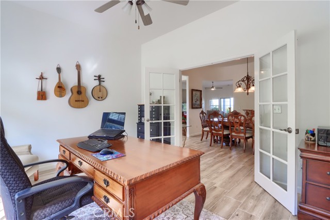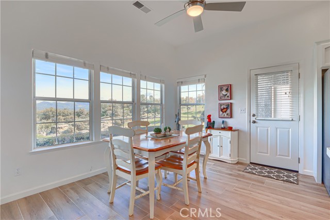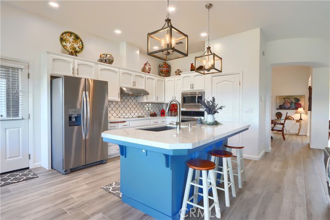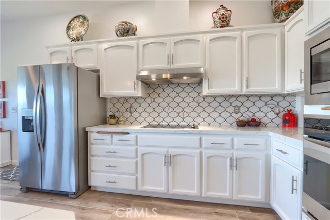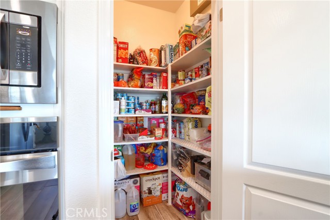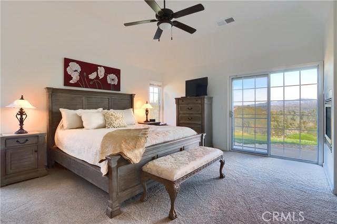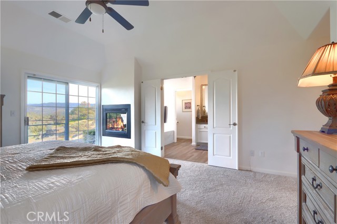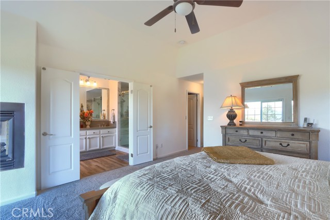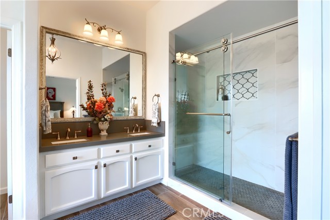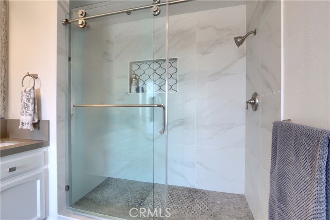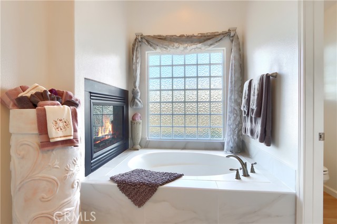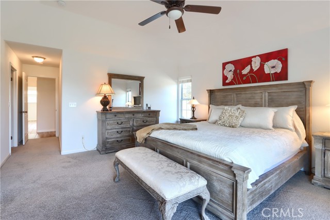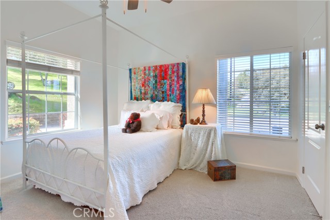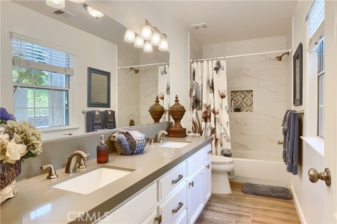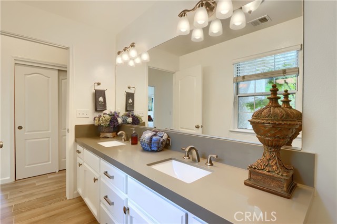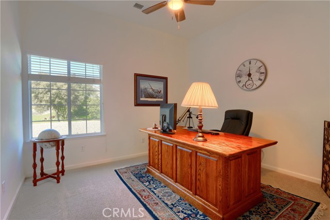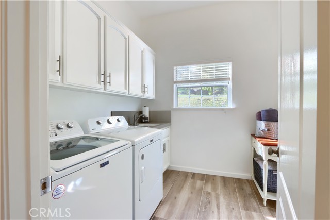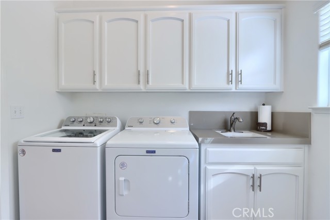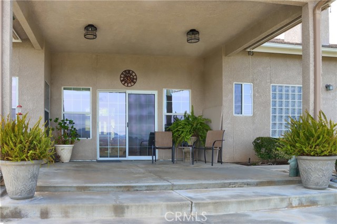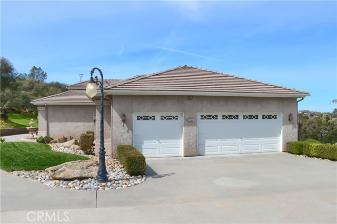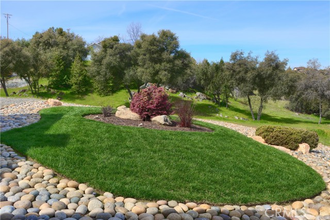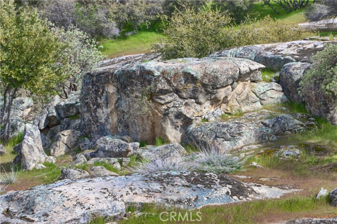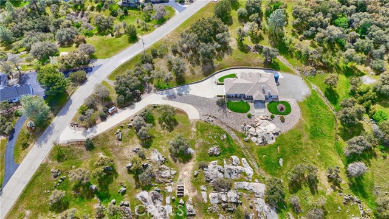Contact Xavier Gomez
Schedule A Showing
31008 Longview Lane, Coarsegold, CA 93614
Priced at Only: $694,900
For more Information Call
Mobile: 714.478.6676
Address: 31008 Longview Lane, Coarsegold, CA 93614
Property Photos
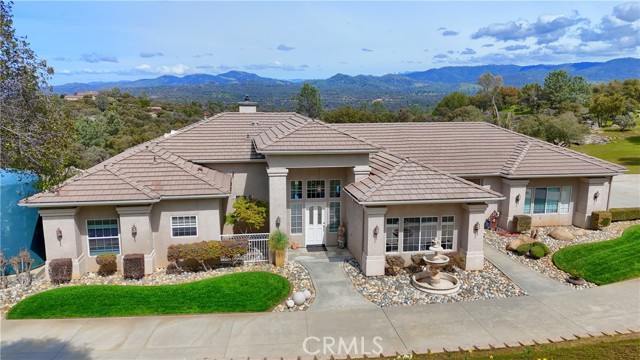
Property Location and Similar Properties
- MLS#: FR25059732 ( Single Family Residence )
- Street Address: 31008 Longview Lane
- Viewed: 1
- Price: $694,900
- Price sqft: $292
- Waterfront: No
- Year Built: 2004
- Bldg sqft: 2378
- Bedrooms: 3
- Total Baths: 2
- Full Baths: 2
- Garage / Parking Spaces: 18
- Days On Market: 68
- Acreage: 4.51 acres
- Additional Information
- County: MADERA
- City: Coarsegold
- Zipcode: 93614
- District: Yosemite Unified
- Elementary School: COARSE
- Middle School: COARSE
- High School: YOSEMI
- Provided by: Century 21 Select Real Estate
- Contact: Rick Rick

- DMCA Notice
-
DescriptionWelcome to your new home on Longview Lane E, nestled in the prestigious Quartz Mountain community all with no HOA fees! This turnkey property offers breathtaking mountain views & a peaceful, park like setting. A gated entrance & long concrete driveway, lined with five decorative street lamps, lead you onto the 4.51 acre property, featuring manicured, lighted landscaping and impressive granite outcroppings. The stucco home, topped with a tile roof, welcomes you into a soaring, window lined foyer that frames stunning mountain views. To the right, the dining room features a built in hutch with glass cabinets, a wine rack, quartz countertops, a bar sink, and a convenient pass through to the kitchen. A sliding patio door leads to the covered breezeway. A separate office, with French doors and large windows, provides a light filled workspace. The open concept living room and kitchen feature 10 foot ceilings and a wood burning fireplace for cozy evenings. The kitchen includes an 8 foot island, quartz countertops, an induction stovetop, a deep quartz composite sink, and a walk in pantry. A sunny breakfast nook with large windows offers the perfect spot for your morning coffee. A door from the kitchen leads to a large, gated breezeway connecting to the finished 3 car garage. The home features large plank wood look tile flooring for easy maintenance, with plush carpeting in the bedrooms. Six ceiling fans ensure comfort throughout. The living room opens to a covered patio with gorgeous views. Wide 16 foot steps lead to a lower patio perched atop a granite outcrop ideal for summer evenings. The spacious master suite boasts a sliding patio door with mountain views, tray ceilings, and a double sided gas fireplace. The spa like en suite bathroom includes an 8 foot, double headed shower, a separate bathtub with fireplace views, dual quartz vanities, & a private water closet. The guest bathroom offers a long quartz countertop with double sinks and a tiled bath/shower combo with a niche. Both guest bedrooms feature walk in closets. A large utility room includes a deep sink, quartz countertops, and ample cabinet storage. Outside, an RV parking area sits alongside the home, and a separate concrete drive leads to a potential shop site. The home connects to a community well and features a 6,000 gallon water tank for added convenience. Ideally located near Yosemite National Park, Bass Lake, Millerton Lake, and Chukchansi Casino, this move in ready home is a must see!
Features
Accessibility Features
- No Interior Steps
Appliances
- Built-In Range
- Convection Oven
- Dishwasher
- Electric Oven
- Electric Cooktop
- Disposal
- Microwave
- Propane Water Heater
- Refrigerator
Architectural Style
- Custom Built
Assessments
- None
Association Fee
- 0.00
Carport Spaces
- 0.00
Commoninterest
- None
Common Walls
- No Common Walls
Construction Materials
- Concrete
- Drywall Walls
- Frame
- Glass
- Stucco
Cooling
- Central Air
Country
- US
Days On Market
- 55
Direction Faces
- South
Eating Area
- Breakfast Counter / Bar
- Breakfast Nook
- Dining Room
Electric
- 220 Volts in Laundry
- Electricity - On Property
- Standard
Elementary School
- COARSE
Elementaryschool
- Coarsegold
Entry Location
- Front Door
Fencing
- None
Fireplace Features
- Primary Bedroom
- Propane
- Wood Burning
- Wood Stove Insert
- Great Room
- Raised Hearth
- Two Way
Flooring
- Carpet
- Tile
Foundation Details
- Slab
Garage Spaces
- 3.00
Heating
- Central
- Propane
High School
- YOSEMI
Highschool
- Yosemite
Interior Features
- Bar
- Built-in Features
- Ceiling Fan(s)
- High Ceilings
- Open Floorplan
- Pantry
- Quartz Counters
- Recessed Lighting
Laundry Features
- Electric Dryer Hookup
- Individual Room
Levels
- One
Living Area Source
- Public Records
Lockboxtype
- Supra
Lockboxversion
- Supra BT LE
Lot Features
- Landscaped
- Lawn
- Rocks
Middle School
- COARSE
Middleorjuniorschool
- Coarsegold
Parcel Number
- 054185019
Parking Features
- Direct Garage Access
- Concrete
- Garage Faces Side
- Garage - Two Door
Patio And Porch Features
- Concrete
- Covered
Pool Features
- None
Postalcodeplus4
- 9122
Property Type
- Single Family Residence
Road Frontage Type
- County Road
Road Surface Type
- Paved
Roof
- Concrete
- Tile
School District
- Yosemite Unified
Sewer
- Conventional Septic
Spa Features
- None
Uncovered Spaces
- 15.00
Utilities
- Electricity Connected
- Propane
- Water Connected
View
- Hills
- Mountain(s)
- Rocks
Virtual Tour Url
- https://tours.medallion360.com/idx/267404
Water Source
- Public
Window Features
- Blinds
- Double Pane Windows
- Drapes
Year Built
- 2004
Year Built Source
- Public Records
Zoning
- RRS-2 1/2

- Xavier Gomez, BrkrAssc,CDPE
- RE/MAX College Park Realty
- BRE 01736488
- Mobile: 714.478.6676
- Fax: 714.975.9953
- salesbyxavier@gmail.com



