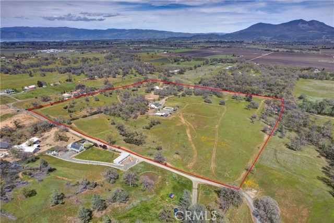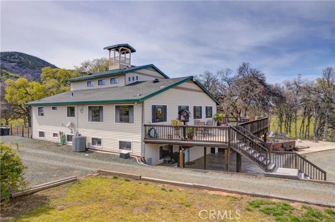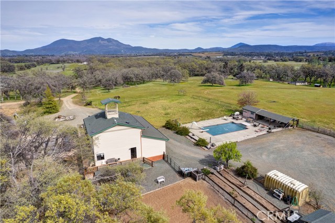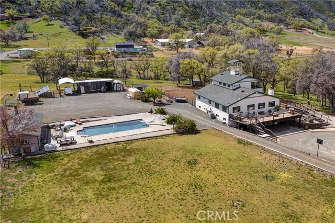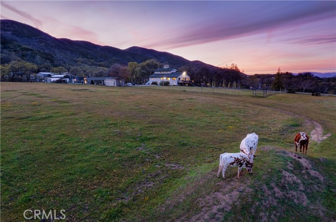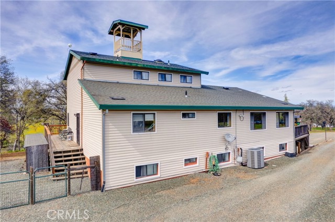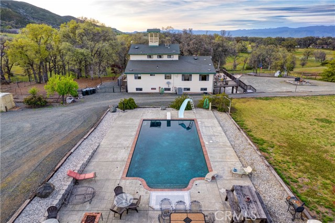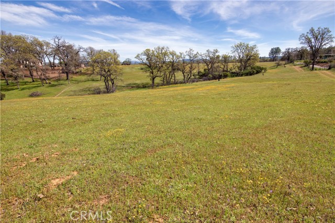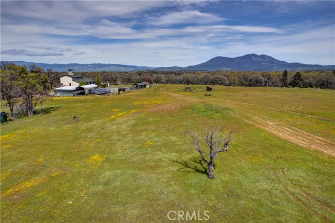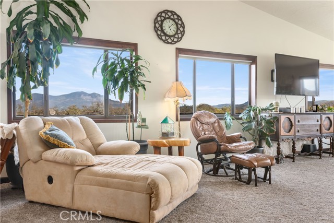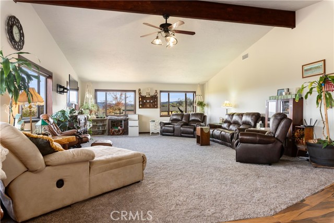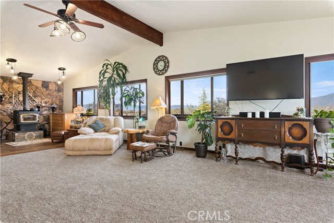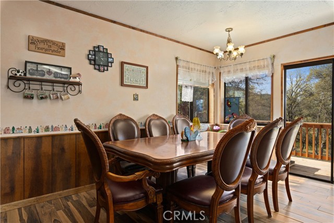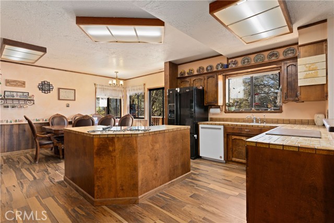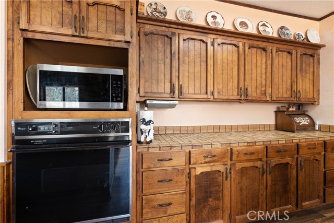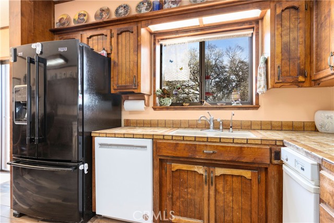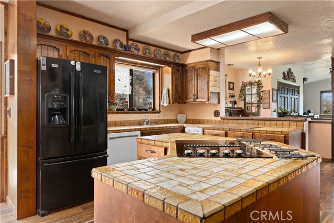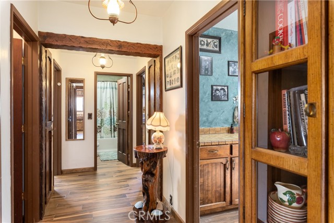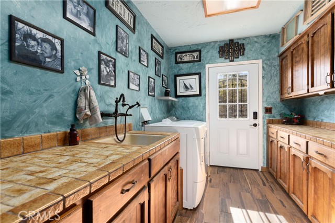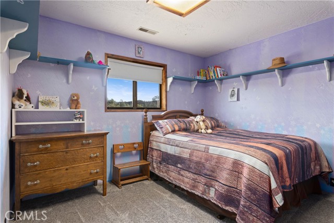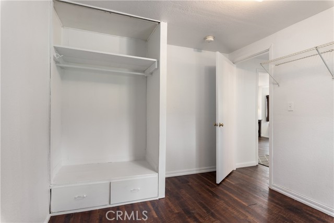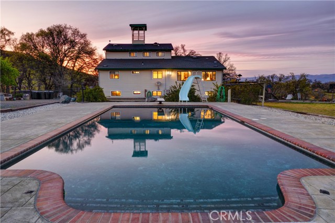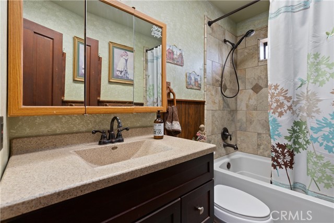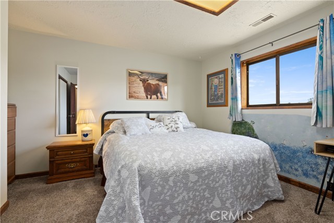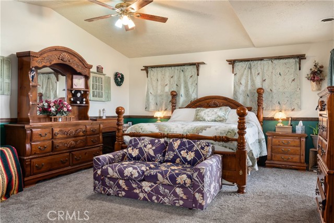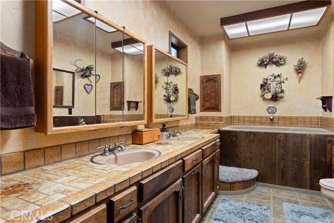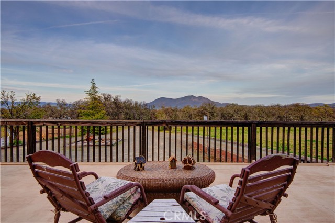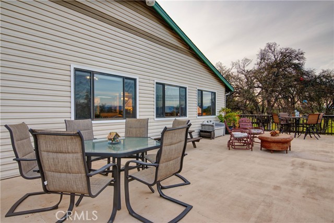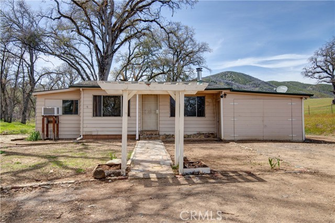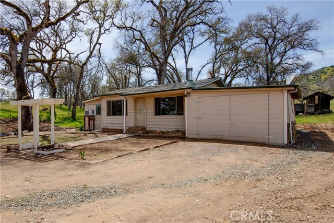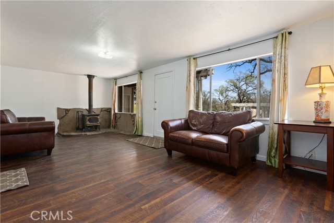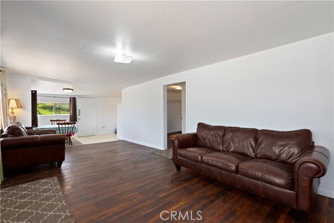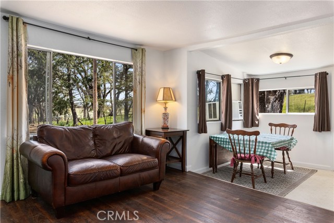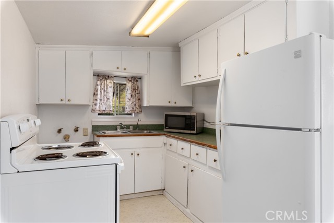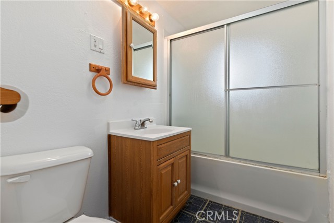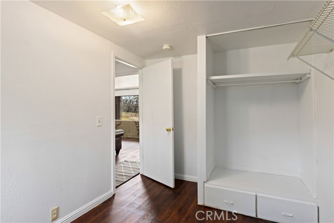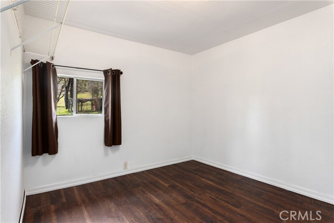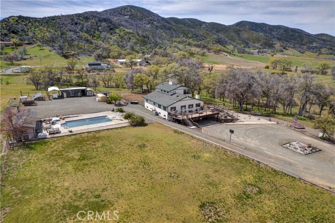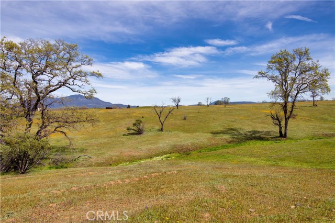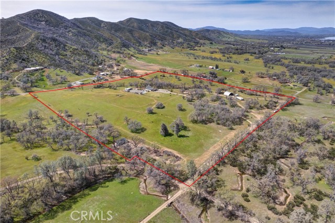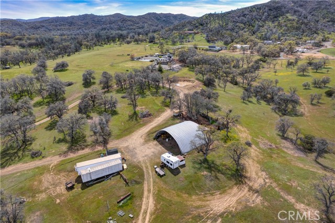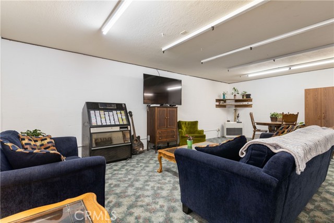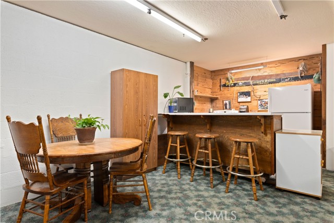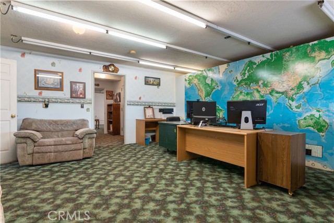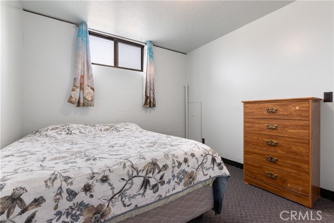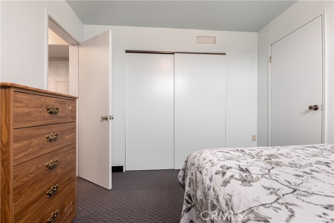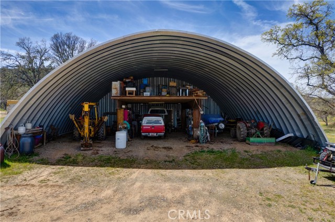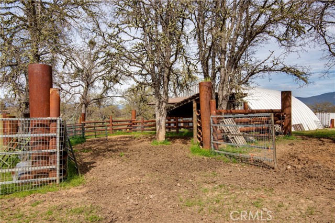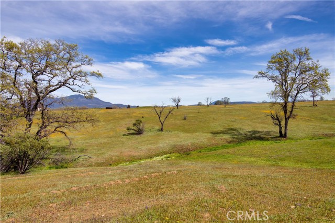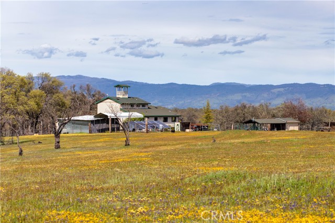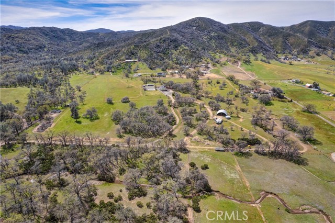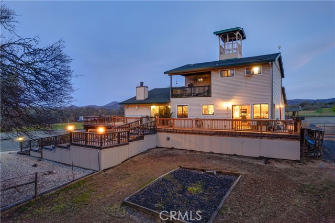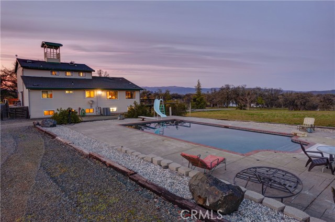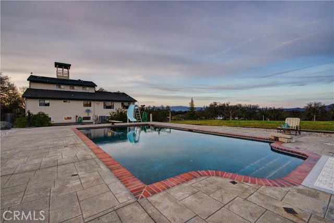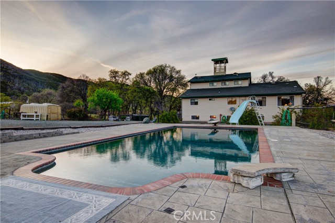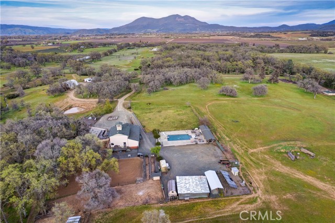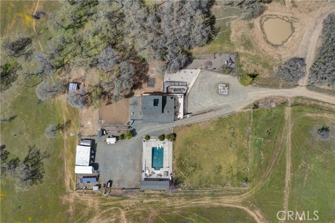Contact Xavier Gomez
Schedule A Showing
340 Fritch Road, Lakeport, CA 95453
Priced at Only: $1,395,000
For more Information Call
Mobile: 714.478.6676
Address: 340 Fritch Road, Lakeport, CA 95453
Property Photos
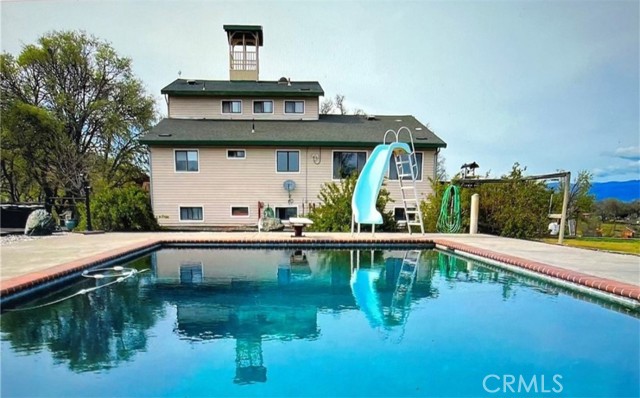
Property Location and Similar Properties
- MLS#: LC25061577 ( Single Family Residence )
- Street Address: 340 Fritch Road
- Viewed: 3
- Price: $1,395,000
- Price sqft: $248
- Waterfront: Yes
- Wateraccess: Yes
- Year Built: 1981
- Bldg sqft: 5620
- Bedrooms: 7
- Total Baths: 4
- Full Baths: 4
- Garage / Parking Spaces: 3
- Days On Market: 278
- Acreage: 38.00 acres
- Additional Information
- County: LAKE
- City: Lakeport
- Zipcode: 95453
- District: Lakeport Unified
- Provided by: Pivniska Real Estate Group
- Contact: Tori Tori

- DMCA Notice
-
DescriptionLocated in the peaceful landscape of Lakeport, CA, this exceptional PRIVATE 37.8 acre estate offers an unparalleled opportunity for refined country living. The sprawling property features a 4,640 sqft, 5 bedroom, 3 bathroom main home, a 2 bedroom, 1 bathroom apartment beneath the main house, and a separate 2 bedroom, 1 bathroom, 980 sqft guest house with a garagecurrently both rented, providing immediate income. The main home boasts remodeled tile bathrooms, an oversized family room with breathtaking views, central heat/AC, and a private primary suite with a jacuzzi tub and private balcony. The expansive front deck covers a 3 vehicle carport on the lower level. Enjoy outdoor living with a 20'x36' saltwater pool, large seasonal pond, and a creek that flows through the property in winter. The land is fully fenced and cross fenced for horse/cattle pastures, featuring a large animal corral and a 3,000 sqft Quonset hut. Additional structures include a main shop with 220 power, a paint shed, sports equipment shed, greenhouse, chicken coop, and bird aviary. Designed for sustainability, the property includes paid for solar panels, and Tesla batteries. Ranch equipment and seller financing available with negotiable terms. MUST SEE!
Features
Appliances
- Dishwasher
- Electric Oven
- Electric Range
- Electric Cooktop
- Disposal
- Gas Water Heater
- Ice Maker
- Refrigerator
Assessments
- None
Association Fee
- 0.00
Commoninterest
- None
Common Walls
- No Common Walls
Construction Materials
- Vinyl Siding
Cooling
- Central Air
- Electric
- Gas
- Wall/Window Unit(s)
Country
- US
Eating Area
- Dining Room
- In Kitchen
- Country Kitchen
Electric
- 220 Volts in Garage
- 220 Volts in Laundry
- 220 Volts in Workshop
Entry Location
- First and Second
Fencing
- Average Condition
- Cross Fenced
- Livestock
- Wire
Fireplace Features
- Wood Burning
Flooring
- Carpet
- Vinyl
- Wood
Foundation Details
- Slab
Garage Spaces
- 3.00
Heating
- Central
- Kerosene
- Wood Stove
Interior Features
- Balcony
- Block Walls
- Ceiling Fan(s)
- High Ceilings
- In-Law Floorplan
- Living Room Balcony
- Living Room Deck Attached
- Open Floorplan
- Pantry
- Storage
Laundry Features
- Individual Room
- Inside
Levels
- One
- Two
- Three Or More
Living Area Source
- Assessor
Lockboxtype
- SentriLock
Lot Features
- 26-30 Units/Acre
- Agricultural
- Back Yard
- Front Yard
- Garden
- Gentle Sloping
- Horse Property
- Level
- Pasture
- Ranch
- Secluded
- Sprinkler System
- Yard
Other Structures
- Barn(s)
- Guest House Detached
- Outbuilding
- Shed(s)
- Storage
- Workshop
Parcel Number
- 082061100000
Parking Features
- Carport
- Attached Carport
- Circular Driveway
- Covered
- Deck
- Gravel
- Oversized
- Workshop in Garage
Patio And Porch Features
- Deck
- Front Porch
Pool Features
- Private
- In Ground
- Salt Water
Postalcodeplus4
- 9756
Property Type
- Single Family Residence
Road Surface Type
- Gravel
Roof
- Composition
School District
- Lakeport Unified
Sewer
- Conventional Septic
Utilities
- Electricity Connected
- Propane
- Water Connected
View
- Creek/Stream
- Hills
- Meadow
- Mountain(s)
- Orchard
- Panoramic
- Pasture
- Pond
- Trees/Woods
- Valley
- Water
Water Source
- Private
- Well
Window Features
- Double Pane Windows
Year Built
- 1981
Year Built Source
- Public Records

- Xavier Gomez, BrkrAssc,CDPE
- RE/MAX College Park Realty
- BRE 01736488
- Mobile: 714.478.6676
- Fax: 714.975.9953
- salesbyxavier@gmail.com



