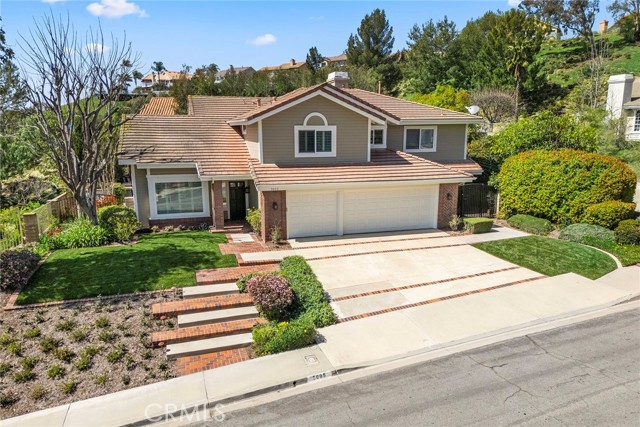Contact Xavier Gomez
Schedule A Showing
5005 Stonehaven Drive, Yorba Linda, CA 92887
Priced at Only: $2,199,000
For more Information Call
Mobile: 714.478.6676
Address: 5005 Stonehaven Drive, Yorba Linda, CA 92887
Property Photos

Property Location and Similar Properties
- MLS#: PW25060406 ( Single Family Residence )
- Street Address: 5005 Stonehaven Drive
- Viewed: 1
- Price: $2,199,000
- Price sqft: $635
- Waterfront: Yes
- Wateraccess: Yes
- Year Built: 1988
- Bldg sqft: 3465
- Bedrooms: 5
- Total Baths: 4
- Full Baths: 3
- 1/2 Baths: 1
- Garage / Parking Spaces: 3
- Days On Market: 14
- Additional Information
- County: ORANGE
- City: Yorba Linda
- Zipcode: 92887
- Subdivision: Other (othr)
- District: Placentia Yorba Linda Unified
- Elementary School: TRARAN
- Middle School: TRARAN
- High School: YORLIN
- Provided by: ReMax Tiffany Real Estate
- Contact: Gerry Gerry

- DMCA Notice
-
DescriptionFIRST TIME ON THE MARKET EVER! NO HOA! This stunning, original owner home is ready for you to move right into! It features 5 bedrooms, 3.5 bathrooms, a step down living room, a formal dining room, and a remodeled kitchen with all the bells and whistles!...Custom cabinetry, Cambria quartz countertops, stainless steel hardware & matching KitchenAid appliances. The kitchen opens to another large dining area, fireplace, walk in pantry, a half bath, and a separate family room with additional built in cabinets, a wine fridge, granite countertop, a refrigerator, & an entertainment center. The laundry room has plenty of storage, an oversized sink, & a huge utility area! (think kids, pets, hobbies) Up the stairs is the primary suite. It features a double door entry, high ceilings, a mirrored closet, a walk in closet, a soaking tub, a walk in shower & dual sink vanity. There is an additional en suite, two more generously sized bedrooms & a full bathroom. The 5th bedroom is currently being used as a home gym, but it's the perfect spot for anything! (Playroom, teenager room, crafts, game room & more!) You will love entertaining in the rear yard oasis. So many things to list...there's a salt water pool & spa with pebbletec & a diving board, a large covered patio, pergolas, a plant wall, an island with seating for 6+, with a 32" gas BBQ & refrigerator, low maintenance artificial turf, a basketball hoop, additional seating areas & beautiful mature trees/landscaping. Custom closet organizers throughout, engineered hardwood flooring, storage galore, & a 3 car attached garage. All original windows have been replaced with Anderson and Milgard windows. 1200 sq. ft. 2 story addition added in 2005 (fully permitted). It is a MUST see property. Travis Ranch K 8 & YLHS.
Features
Appliances
- Convection Oven
- Dishwasher
- Double Oven
- Disposal
- Gas Cooktop
- Microwave
- Refrigerator
- Warming Drawer
- Water Heater
- Water Line to Refrigerator
- Water Softener
Architectural Style
- Traditional
Assessments
- None
Association Fee
- 0.00
Commoninterest
- None
Common Walls
- No Common Walls
Cooling
- Central Air
- Dual
Country
- US
Direction Faces
- East
Door Features
- French Doors
- Mirror Closet Door(s)
- Sliding Doors
Eating Area
- Breakfast Nook
- In Kitchen
- In Living Room
Electric
- 220 Volts in Laundry
Elementary School
- TRARAN
Elementaryschool
- Travis Ranch
Entry Location
- Front of property
Fencing
- Block
- Wrought Iron
Fireplace Features
- Dining Room
- Kitchen
Flooring
- Carpet
- Tile
- Wood
Foundation Details
- Slab
Garage Spaces
- 3.00
Heating
- Central
High School
- YORLIN
Highschool
- Yorba Linda
Inclusions
- Kitchen refrigerator
- FR wine refrigerator
- FR refrigerator
- outdoor fridge
Interior Features
- Built-in Features
- Cathedral Ceiling(s)
- Ceiling Fan(s)
- Granite Counters
- High Ceilings
- In-Law Floorplan
- Pantry
- Quartz Counters
- Recessed Lighting
- Wainscoting
Laundry Features
- Individual Room
- Inside
Levels
- Two
Living Area Source
- Assessor
Lockboxtype
- Supra
Lockboxversion
- Supra
Lot Features
- Back Yard
- Front Yard
- Landscaped
- Lawn
- Lot 10000-19999 Sqft
- Park Nearby
- Secluded
- Sprinkler System
- Sprinklers In Front
- Sprinklers In Rear
- Sprinklers Timer
Middle School
- TRARAN
Middleorjuniorschool
- Travis Ranch
Parcel Number
- 35180311
Parking Features
- Direct Garage Access
- Concrete
- Garage
- Garage Faces Front
- Garage - Three Door
- Garage Door Opener
Patio And Porch Features
- Concrete
- Covered
Pool Features
- Private
- Diving Board
- Heated
- Gas Heat
- In Ground
- Pebble
- Salt Water
Postalcodeplus4
- 2634
Property Type
- Single Family Residence
Property Condition
- Turnkey
Road Frontage Type
- City Street
Road Surface Type
- Paved
Roof
- Tile
School District
- Placentia-Yorba Linda Unified
Security Features
- Carbon Monoxide Detector(s)
- Smoke Detector(s)
Sewer
- Public Sewer
Spa Features
- Private
- Heated
- In Ground
Subdivision Name Other
- unknown
Utilities
- Electricity Connected
- Natural Gas Connected
- Sewer Connected
- Water Connected
View
- Hills
- Peek-A-Boo
Virtual Tour Url
- https://vimeo.com/1067014722
Water Source
- Public
Window Features
- Bay Window(s)
- Double Pane Windows
- Drapes
- Plantation Shutters
- Screens
Year Built
- 1988
Year Built Source
- Seller

- Xavier Gomez, BrkrAssc,CDPE
- RE/MAX College Park Realty
- BRE 01736488
- Mobile: 714.478.6676
- Fax: 714.975.9953
- salesbyxavier@gmail.com


