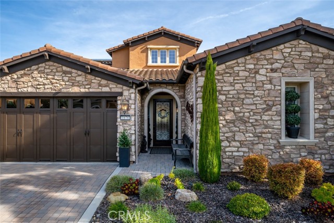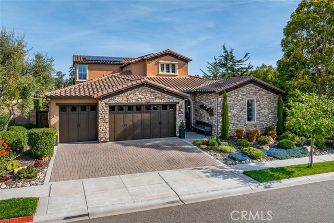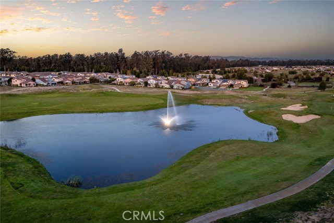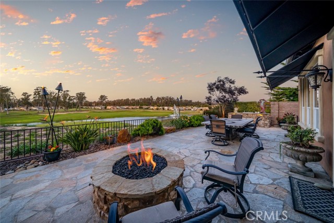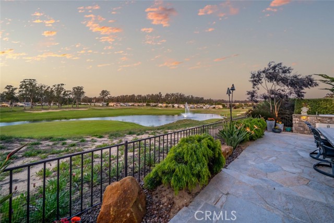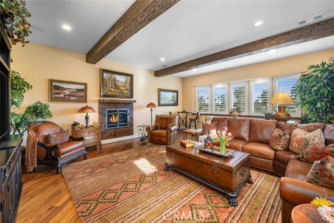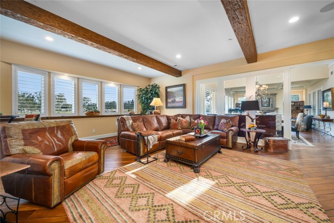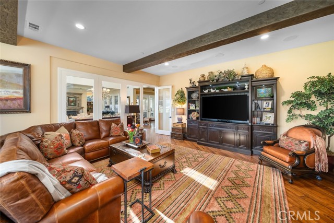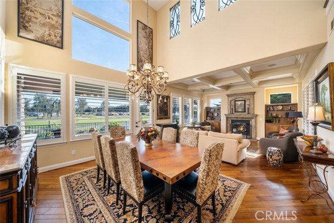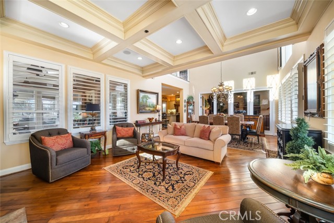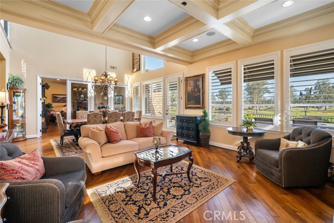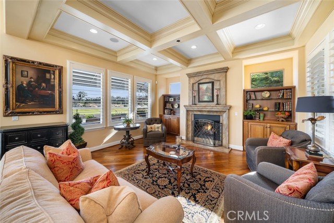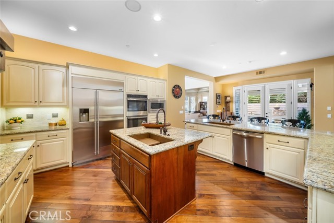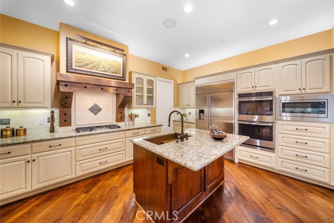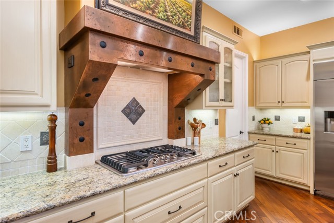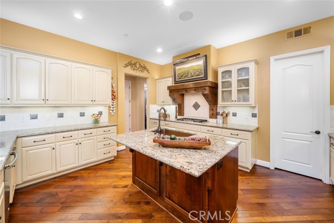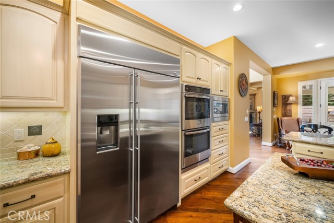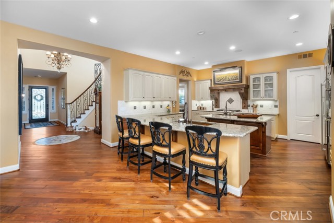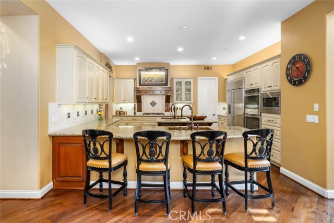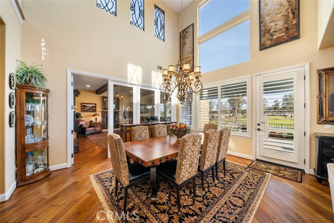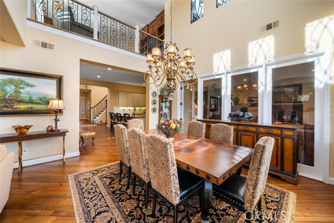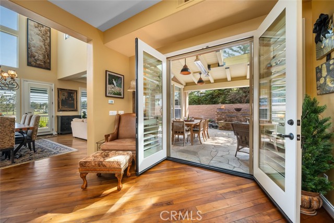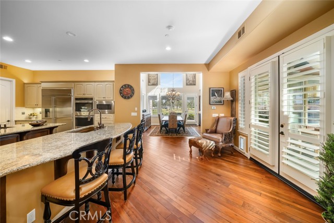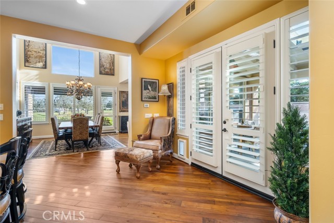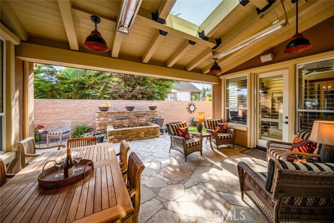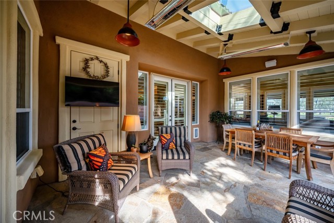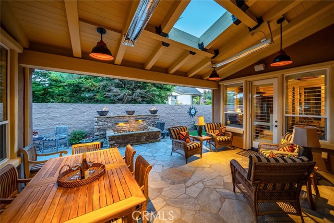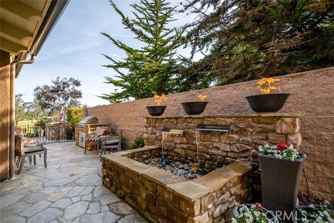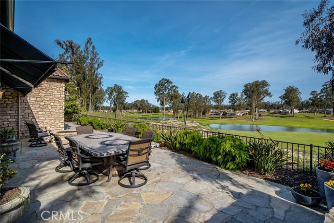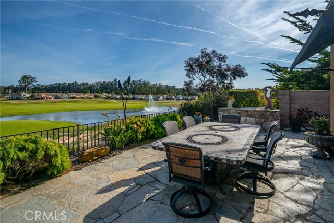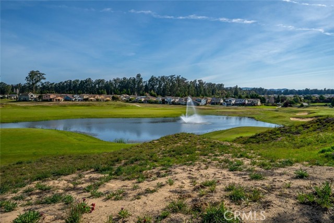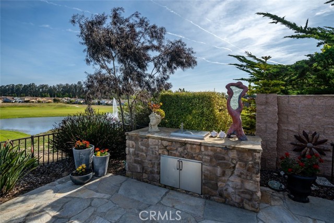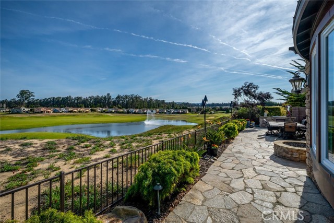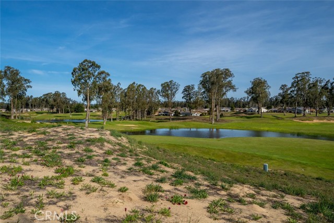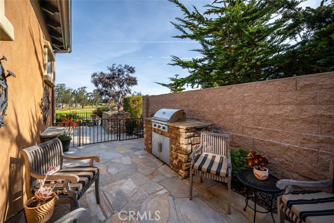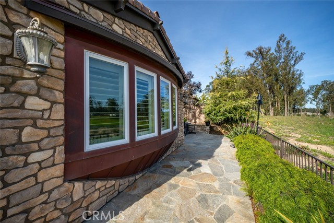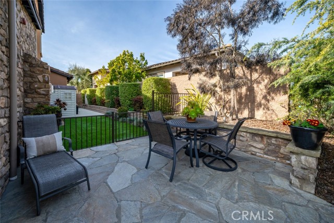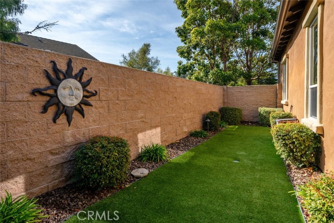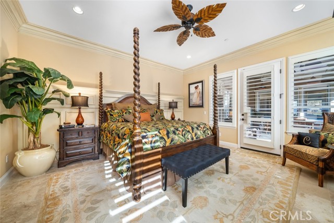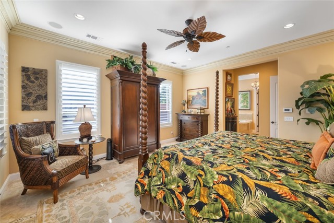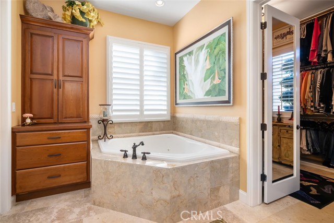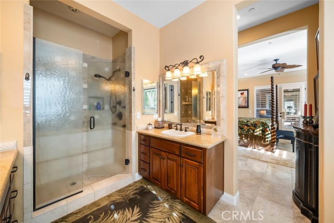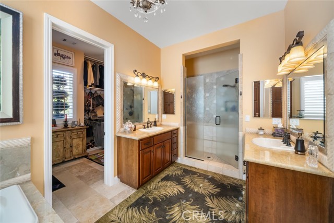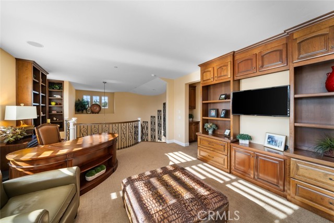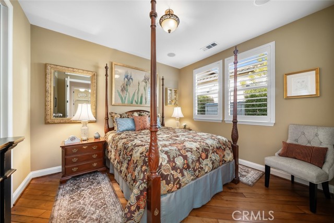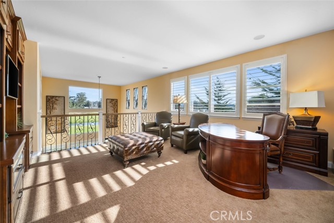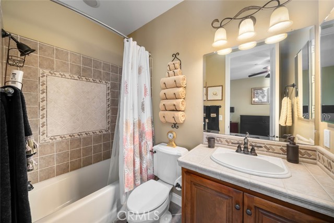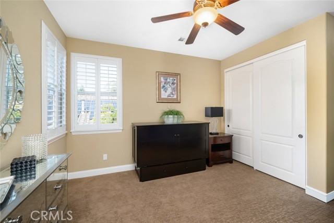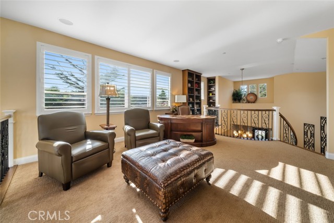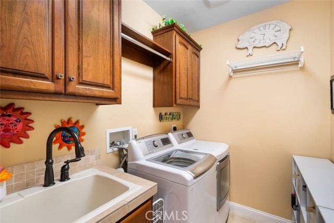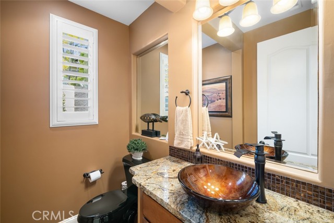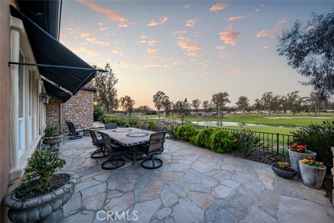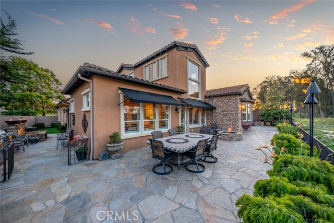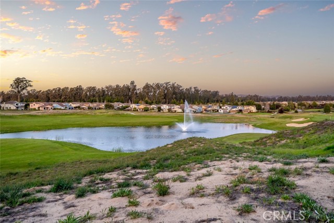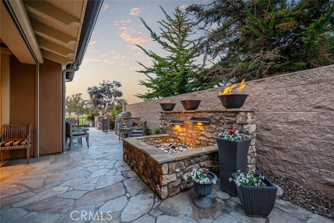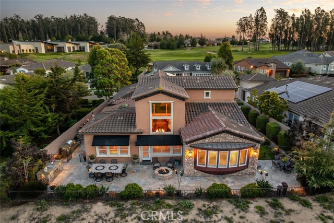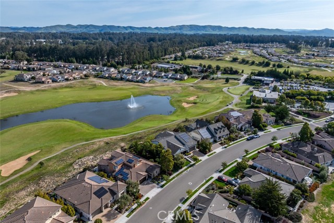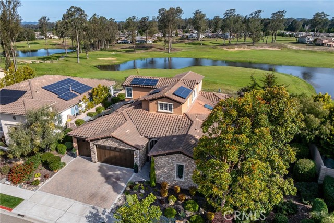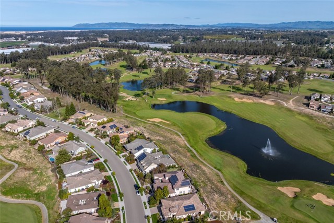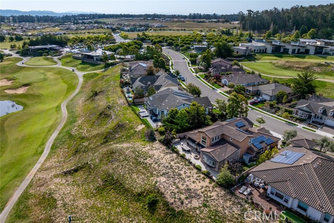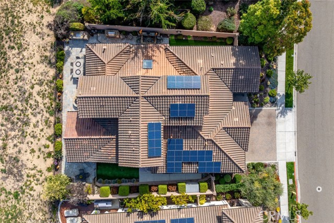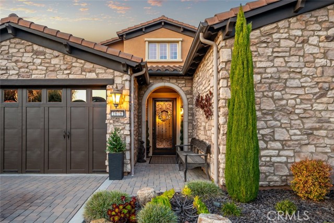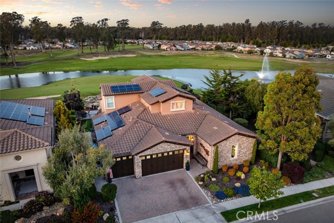Contact Xavier Gomez
Schedule A Showing
1676 Trilogy, Nipomo, CA 93444
Priced at Only: $1,849,000
For more Information Call
Mobile: 714.478.6676
Address: 1676 Trilogy, Nipomo, CA 93444
Property Photos
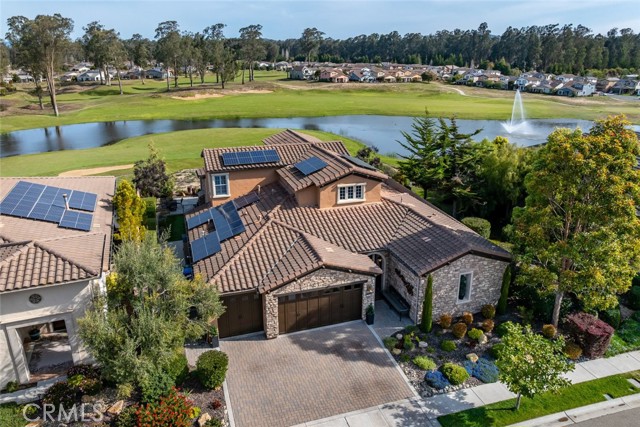
Property Location and Similar Properties
- MLS#: PI25057547 ( Single Family Residence )
- Street Address: 1676 Trilogy
- Viewed: 1
- Price: $1,849,000
- Price sqft: $549
- Waterfront: Yes
- Wateraccess: Yes
- Year Built: 2006
- Bldg sqft: 3370
- Bedrooms: 3
- Total Baths: 4
- Full Baths: 3
- 1/2 Baths: 1
- Garage / Parking Spaces: 6
- Days On Market: 27
- Additional Information
- County: SAN LUIS OBISPO
- City: Nipomo
- Zipcode: 93444
- Subdivision: Trilogy(600)
- District: Lucia Mar Unified
- Provided by: Monarch Realty
- Contact: Linda Linda

- DMCA Notice
-
DescriptionLocated near the clubhouse with panoramic views spanning over multiple golf course fairways, 2 lakes & fountain views, this ideally perched home offers a setting rarely available. No expense was spared when designing this former model home and this attitude of Only The Finest was carried through with the current owner. Extensive remodeling was done including a 110 ft expansion featuring Richard Marshall solid walnut floors and an incredible coved, copper custom bay window. It has a great room with vaulted ceilings. The chefs kitchen offers two large islands, each with copper sinks, two ovens & a large walk in pantry. A living room and media room each with artisan crafted fireplaces, luxurious primary bedroom with patio access and guest bedroom suite ALL ON THE MAIN FLOOR. The second floor offers a guest bedroom and spacious office loft, perfect for guests. Stunning floor to ceiling windows, surround sound speakers, pre paid solar lease, plantation shutters, 2 fireplaces, water filtration system, invisible door screens, dual zone climate with A/C, faux wood beams, custom cabinetry and more (upgrade list available). The outdoor spaces feature extensive flagstone sitting areas, a courtyard patio with drop sunshade, overhead heating & television, incredible water & fire fountain, additional round firepit and 10 seat outdoor dining table with firepit feature, artificial turf & storage sheds. An outdoor BBQ kitchen & beverage station complete this epic entertaining venue. The garage features epoxy floors and high end floor to ceiling cabinetry. The warm and inviting curb appeal is accentuated with a custom iron, screen entry door, stone faade and professional landscape. Combined with the views and upgrades, this property brings the ultimate California Living to life.
Features
Appliances
- Built-In Range
- Double Oven
- Disposal
- Gas Cooktop
- Microwave
- Range Hood
- Refrigerator
- Self Cleaning Oven
- Water Purifier
Architectural Style
- Cottage
Assessments
- Unknown
Association Amenities
- Pickleball
- Pool
- Spa/Hot Tub
- Fire Pit
- Barbecue
- Outdoor Cooking Area
- Picnic Area
- Playground
- Golf Course
- Tennis Court(s)
- Paddle Tennis
- Bocce Ball Court
- Other Courts
- Biking Trails
- Hiking Trails
- Horse Trails
- Gym/Ex Room
- Clubhouse
- Card Room
- Banquet Facilities
- Recreation Room
- Meeting Room
- Concierge
- Maintenance Grounds
- Maintenance Front Yard
Association Fee
- 496.00
Association Fee Frequency
- Monthly
Builder Model
- Cayucos
Builder Name
- Shea Homes
Commoninterest
- Planned Development
Common Walls
- No Common Walls
Construction Materials
- Stucco
Cooling
- Central Air
Country
- US
Eating Area
- Breakfast Counter / Bar
- Dining Room
Electric
- Electricity - On Property
- Photovoltaics Third-Party Owned
Fencing
- Wrought Iron
Fireplace Features
- Bonus Room
- Family Room
- Fire Pit
Flooring
- Tile
- Wood
Foundation Details
- Slab
Garage Spaces
- 3.00
Green Energy Generation
- Solar
Heating
- Fireplace(s)
- Forced Air
- Solar
- Zoned
Interior Features
- Built-in Features
- Crown Molding
- High Ceilings
- Open Floorplan
- Pantry
- Recessed Lighting
- Stone Counters
- Storage
- Wainscoting
- Wired for Data
- Wired for Sound
Laundry Features
- Dryer Included
- Individual Room
- Washer Included
Levels
- Two
Living Area Source
- Assessor
Lockboxtype
- None
Lot Features
- Back Yard
- Close to Clubhouse
- Front Yard
- On Golf Course
- Park Nearby
Other Structures
- Shed(s)
- Storage
Parcel Number
- 091504022
Parking Features
- Garage
Patio And Porch Features
- Arizona Room
- Covered
- Enclosed
- Patio
Pool Features
- Association
Property Type
- Single Family Residence
Property Condition
- Updated/Remodeled
Road Surface Type
- Paved
Roof
- Tile
School District
- Lucia Mar Unified
Security Features
- Carbon Monoxide Detector(s)
- Fire and Smoke Detection System
- Fire Sprinkler System
- Security System
- Smoke Detector(s)
- Wired for Alarm System
Sewer
- Public Sewer
Spa Features
- Association
Subdivision Name Other
- Trilogy(600)
Uncovered Spaces
- 3.00
Utilities
- Electricity Connected
- Natural Gas Connected
- Sewer Connected
View
- Golf Course
- Hills
- Park/Greenbelt
- Pond
- Trees/Woods
- Water
Virtual Tour Url
- http://www.1676trilogy.com?mls
Waterfront Features
- Lake
Water Source
- Private
- Shared Well
Window Features
- Bay Window(s)
- Double Pane Windows
- Plantation Shutters
- Shutters
- Skylight(s)
Year Built
- 2006
Year Built Source
- Assessor
Zoning
- RSF

- Xavier Gomez, BrkrAssc,CDPE
- RE/MAX College Park Realty
- BRE 01736488
- Mobile: 714.478.6676
- Fax: 714.975.9953
- salesbyxavier@gmail.com



