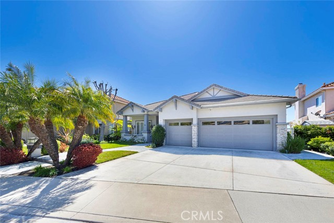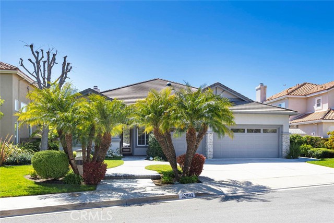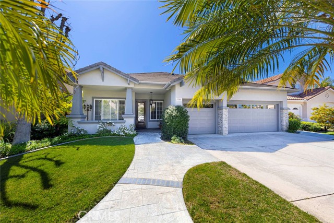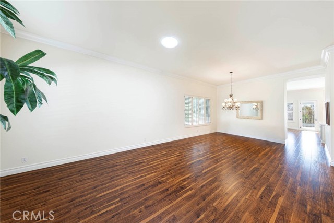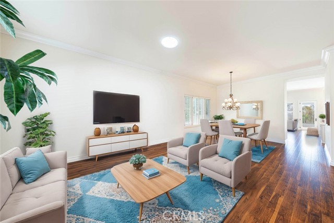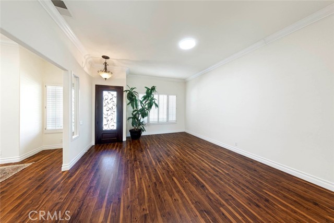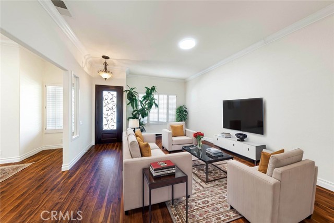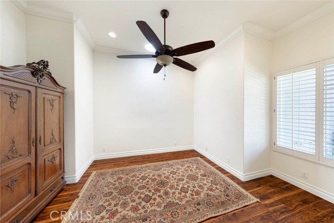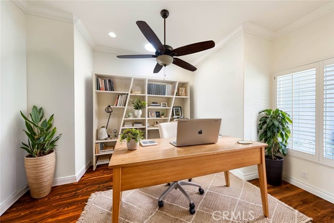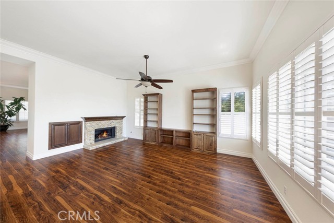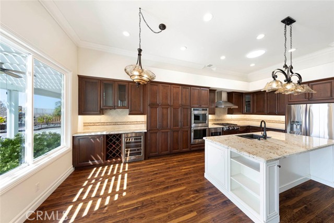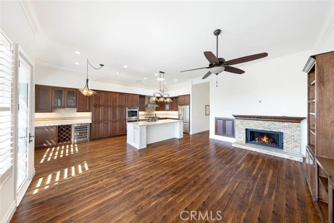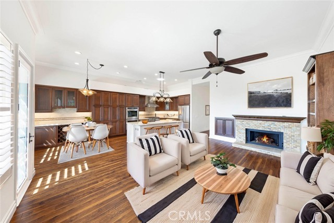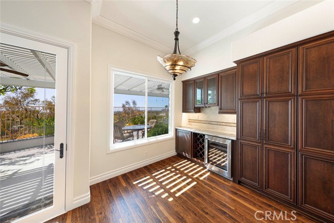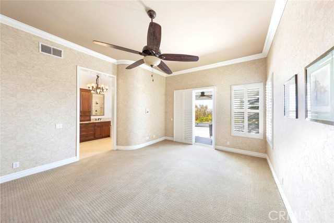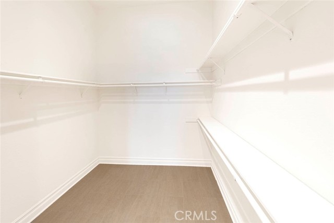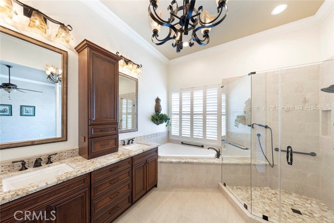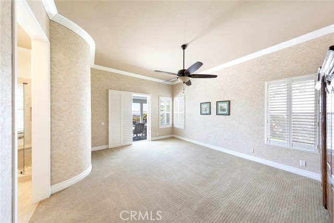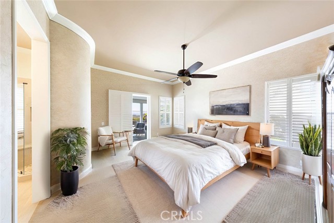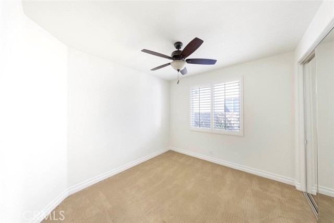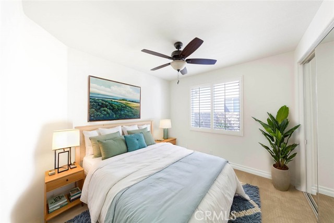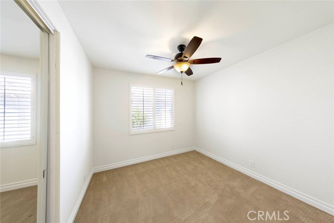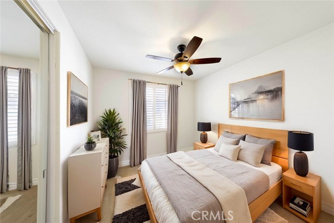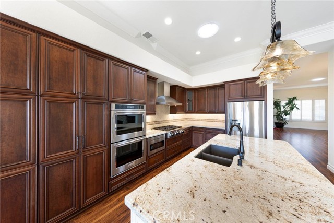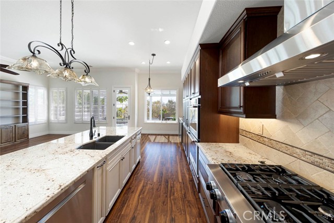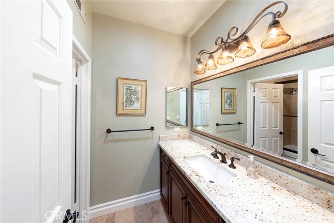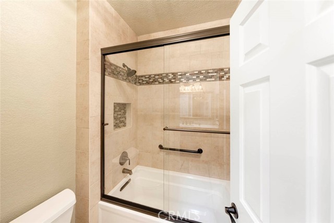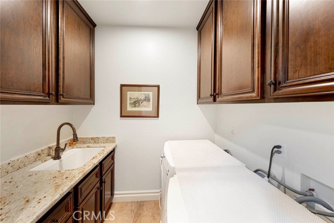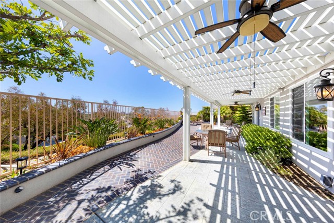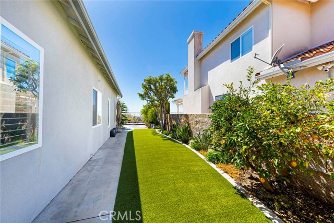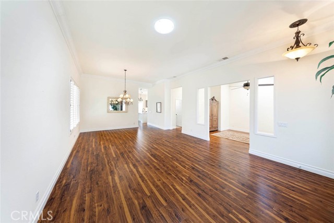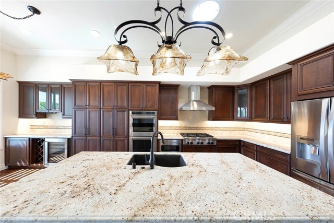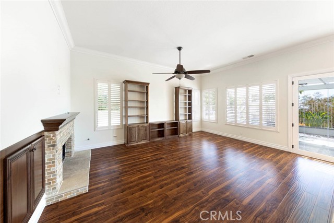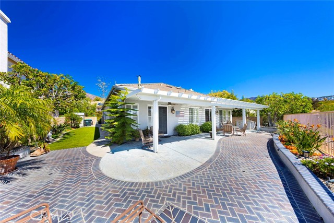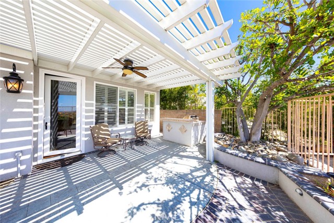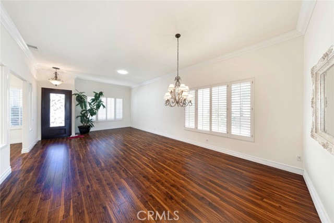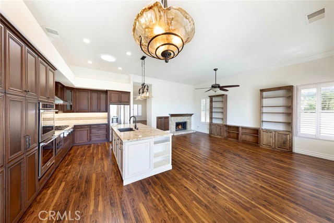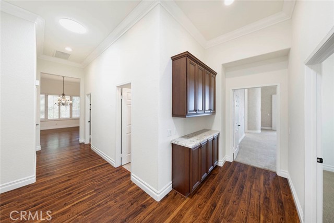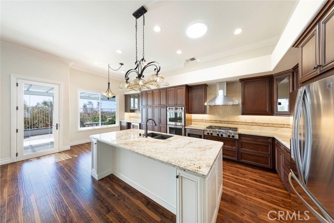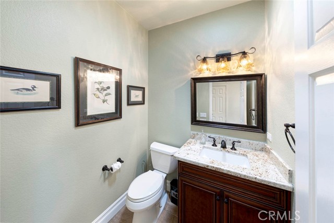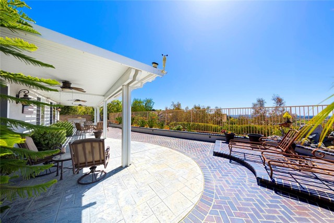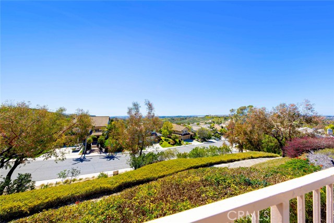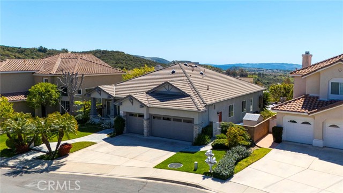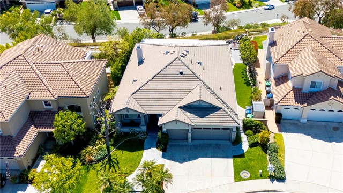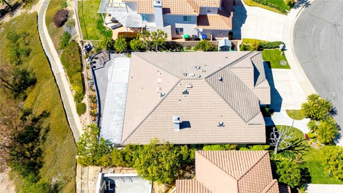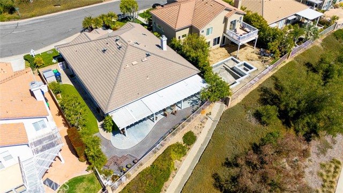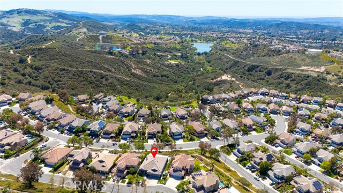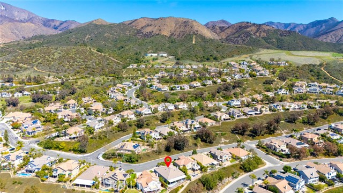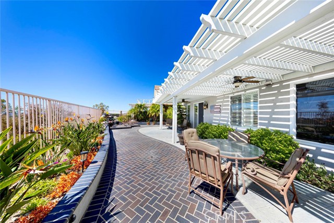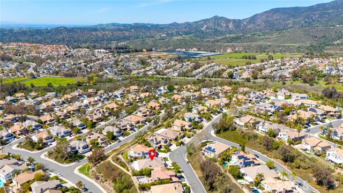Contact Xavier Gomez
Schedule A Showing
32692 Rosemont Drive, Rancho Santa Margarita, CA 92679
Priced at Only: $1,595,000
For more Information Call
Mobile: 714.478.6676
Address: 32692 Rosemont Drive, Rancho Santa Margarita, CA 92679
Property Photos
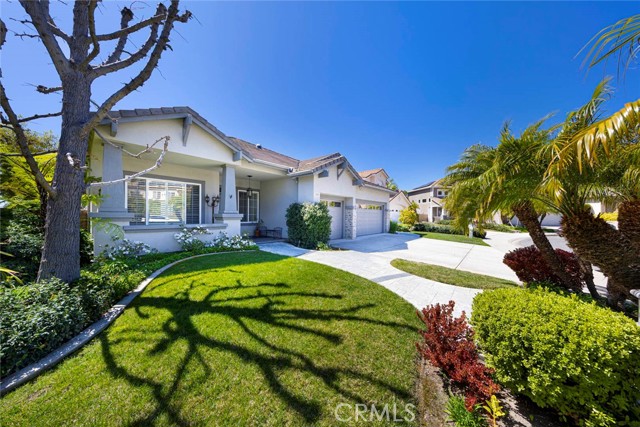
Property Location and Similar Properties
- MLS#: OC25062988 ( Single Family Residence )
- Street Address: 32692 Rosemont Drive
- Viewed: 1
- Price: $1,595,000
- Price sqft: $659
- Waterfront: Yes
- Wateraccess: Yes
- Year Built: 1996
- Bldg sqft: 2419
- Bedrooms: 4
- Total Baths: 3
- Full Baths: 2
- 1/2 Baths: 1
- Garage / Parking Spaces: 3
- Days On Market: 23
- Additional Information
- County: ORANGE
- City: Rancho Santa Margarita
- Zipcode: 92679
- Subdivision: Lyon Estates (lyes)
- District: Saddleback Valley Unified
- Elementary School: ROBRAN
- Middle School: RASAMA
- Provided by: First Team Real Estate
- Contact: Lia Lia

- DMCA Notice
-
DescriptionStunning Single Story Home with Breathtaking Views! Rarely available, this beautifully upgraded 4 bedroom, 2.5 bathroom home offers 2,425 sq. ft. of modern elegance with an open concept design throughout. A spacious 3 car garage and a prime location make this home a true gem. Step through the custom front door into an expansive living and dining area that seamlessly flows into the bright family room and gourmet kitchen. Designed for both comfort and style, the kitchen boasts an oversized granite island, newer stainless steel appliances, custom pull out cabinetry, double ovens, a 6 burner cooktop, a wine bar with built in cooler, and a designer backsplash. Triple pane windows and a sliding door lead to the backyard, where youll enjoy panoramic views stretching to Catalina on clear days. Luxury flooring, plantation shutters, oversized baseboards, crown molding, and upgraded lighting enhance the homes sophisticated appeal. The spacious primary suite features, backyard access, a large walk in closet, and a spa like bathroom with a walk in shower, soaking tub, and dual vanities. Two additional good size bedrooms with a 4th room presently being used as a home office/den. Designed for indoor outdoor living, the backyard is an entertainers paradise, complete with a covered patio, ceiling fans, recessed lighting, a built in BBQ island, beautiful hardscaping and low maintenance landscaping. Additional upgrades include a Lennox A/C and heating system, a 50 gallon water heater, a Life Source whole home water filtration system, ceiling fans, a whole house fan, and newer chandeliers. The 3 car garage offers ample built in storage. Located in the sought after Robinson Ranch/Trabuco Highlands community, residents enjoy access to a newly remodeled Olympic size pool, spa, sports courts, parks, and scenic hiking and biking trails. Conveniently close to top rated schools, Tijeras Creek Golf Course, RSM Lake, local dining, shopping, and beautiful beaches. Low taxes and no Mello Roos! This exceptional home is a rare finddont miss the chance to make it yours!
Features
Accessibility Features
- 2+ Access Exits
Appliances
- 6 Burner Stove
- Convection Oven
- Dishwasher
- Double Oven
- Electric Oven
- Disposal
- Gas Cooktop
- Microwave
- Range Hood
- Self Cleaning Oven
- Water Heater Central
- Water Line to Refrigerator
Assessments
- Unknown
Association Amenities
- Pool
- Spa/Hot Tub
- Barbecue
- Picnic Area
- Playground
- Sport Court
- Biking Trails
- Hiking Trails
- Maintenance Grounds
Association Fee
- 276.00
Association Fee Frequency
- Monthly
Basement
- Unfinished
Commoninterest
- None
Common Walls
- No Common Walls
Cooling
- Central Air
Country
- US
Eating Area
- Breakfast Counter / Bar
- Dining Ell
- In Kitchen
- In Living Room
Elementary School
- ROBRAN
Elementaryschool
- Robinson Ranch
Entry Location
- Main level
Fireplace Features
- Family Room
- Gas Starter
Flooring
- Carpet
- Vinyl
- Wood
Foundation Details
- Slab
Garage Spaces
- 3.00
Heating
- Central
Interior Features
- Attic Fan
- Ceiling Fan(s)
- Crown Molding
- Granite Counters
- Open Floorplan
- Pantry
- Recessed Lighting
- Stone Counters
- Unfurnished
Laundry Features
- Dryer Included
- Gas & Electric Dryer Hookup
- Individual Room
- Washer Included
Levels
- One
Living Area Source
- Assessor
Lockboxtype
- Supra
Lockboxversion
- Supra BT LE
Lot Features
- Back Yard
- Front Yard
- Landscaped
- Lawn
- Level with Street
- Sprinkler System
- Sprinklers In Front
- Sprinklers In Rear
- Yard
Middle School
- RASAMA
Middleorjuniorschool
- Rancho Santa Margarita
Parcel Number
- 83363136
Parking Features
- Direct Garage Access
- Driveway
- Concrete
- Driveway Level
- Garage
- Garage Faces Front
- Garage - Two Door
- Private
Patio And Porch Features
- Brick
- Concrete
- Covered
- Patio
- Patio Open
- Front Porch
- Slab
- Stone
Pool Features
- Community
- Gunite
- Heated
- In Ground
Postalcodeplus4
- 3386
Property Type
- Single Family Residence
Property Condition
- Additions/Alterations
- Updated/Remodeled
School District
- Saddleback Valley Unified
Security Features
- Carbon Monoxide Detector(s)
- Smoke Detector(s)
Sewer
- Public Sewer
Spa Features
- Association
Subdivision Name Other
- Lyon Estates (LYES)
Utilities
- Cable Available
- Electricity Connected
- Natural Gas Connected
- Sewer Connected
- Water Connected
View
- Hills
Water Source
- Public
Window Features
- Blinds
Year Built
- 1996
Year Built Source
- Assessor

- Xavier Gomez, BrkrAssc,CDPE
- RE/MAX College Park Realty
- BRE 01736488
- Mobile: 714.478.6676
- Fax: 714.975.9953
- salesbyxavier@gmail.com



