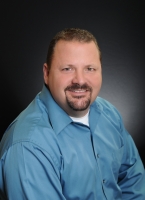Contact Xavier Gomez
Schedule A Showing
254 Sora , Irvine, CA 92618
Priced at Only: $2,850,000
For more Information Call
Address: 254 Sora , Irvine, CA 92618



