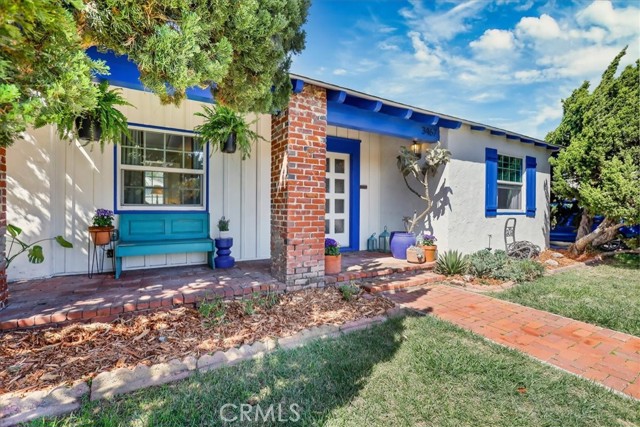Contact Xavier Gomez
Schedule A Showing
3467 Falcon Avenue, Long Beach, CA 90807
Priced at Only: $869,900
For more Information Call
Mobile: 714.478.6676
Address: 3467 Falcon Avenue, Long Beach, CA 90807
Property Photos

Property Location and Similar Properties
- MLS#: PW25058053 ( Single Family Residence )
- Street Address: 3467 Falcon Avenue
- Viewed: 1
- Price: $869,900
- Price sqft: $805
- Waterfront: Yes
- Wateraccess: Yes
- Year Built: 1929
- Bldg sqft: 1080
- Bedrooms: 2
- Total Baths: 1
- Full Baths: 1
- Garage / Parking Spaces: 2
- Days On Market: 12
- Additional Information
- County: LOS ANGELES
- City: Long Beach
- Zipcode: 90807
- Subdivision: California Heights (ch)
- District: Long Beach Unified
- Middle School: HUGHES
- Provided by: Re/Max R. E. Specialists
- Contact: Clare Clare

- DMCA Notice
-
Description"classic" 1929 ranch rambler with lots of charm and character! Prestigious "historical district" of cal heights... Brick front walkway leading to covered front porch. Front living room/great room with expansive wood beam ceiling, original fireplace with built in bookshelves on either side and charming seating bench under window.... Open to spacious formal dining room leading into bright open kitchen w/ white tile counters and white modern cabinetry. Convenient laundry room / mudd room, off of kitchen with more storage cabinets and rear access door to back patio. Two large bedrooms , both with ample storage closets and ceiling fans. Full bath w/ tub & shower, granite double sink vanity, tile flooring and original built in shelving. Newer laminate wood flooring and double pane windows thru out. Extra large yard with lush orange and lemon tree's and patio area with gazebo great for bbq's! Long driveway fits 3 cars and a double detached garage with storage cabinets. Rear alley is perfect for adult toy access into rear yard. Walking distance to restaurants, shops, parks and beautiful architecture and bixby knolls history!
Features
Accessibility Features
- 2+ Access Exits
Appliances
- Electric Oven
- Electric Cooktop
- Disposal
- Refrigerator
- Vented Exhaust Fan
Architectural Style
- Custom Built
- Ranch
Assessments
- Unknown
Association Fee
- 0.00
Below Grade Finished Area
- 0.00
Builder Model
- BIXBY
Builder Name
- ORIGINAL 1929 RANCH RAMBLER
Commoninterest
- None
Common Walls
- No Common Walls
Construction Materials
- Plaster
- Stucco
Cooling
- Wall/Window Unit(s)
Country
- US
Direction Faces
- East
Eating Area
- Dining Room
Electric
- 220 Volts in Laundry
- Electricity - On Property
Entry Location
- FRONT DOOR
Exclusions
- STAGING PROP'S
Fencing
- Good Condition
- Wood
Fireplace Features
- Living Room
- Wood Burning
Foundation Details
- Raised
Garage Spaces
- 2.00
Heating
- Fireplace(s)
- Wall Furnace
Inclusions
- STOVE
- REFRIGERATOR
- WASHER AND DRYER
Interior Features
- Beamed Ceilings
- Built-in Features
- Ceiling Fan(s)
- Ceramic Counters
- Granite Counters
- High Ceilings
- Open Floorplan
- Pantry
- Storage
- Tile Counters
Laundry Features
- Dryer Included
- In Kitchen
- Individual Room
- Inside
- Washer Hookup
- Washer Included
Levels
- One
Living Area Source
- Assessor
Lockboxtype
- Supra
Lockboxversion
- Supra
Lot Dimensions Source
- Assessor
Lot Features
- Back Yard
- Front Yard
- Lawn
- Near Public Transit
- Park Nearby
- Yard
Middle School
- HUGHES
Middleorjuniorschool
- Hughes
Other Structures
- Gazebo
Parcel Number
- 7147016016
Parking Features
- Driveway - Brick
- Garage
- Garage Faces Front
Patio And Porch Features
- Brick
- Concrete
- Patio
- Front Porch
Pool Features
- None
Postalcodeplus4
- 4813
Property Type
- Single Family Residence
Property Condition
- Fixer
Road Frontage Type
- Alley
Roof
- Composition
School District
- Long Beach Unified
Security Features
- Carbon Monoxide Detector(s)
- Smoke Detector(s)
Sewer
- Public Sewer
Spa Features
- None
Subdivision Name Other
- California Heights (CH)
Utilities
- Cable Available
- Electricity Connected
- Natural Gas Connected
- Phone Available
- Sewer Connected
- Water Connected
View
- City Lights
- Neighborhood
Virtual Tour Url
- https://knockoutphoto.hd.pics/3467-Falcon-Ave/idx
Water Source
- Public
Window Features
- Double Pane Windows
Year Built
- 1929
Year Built Source
- Assessor
Zoning
- LBR1N

- Xavier Gomez, BrkrAssc,CDPE
- RE/MAX College Park Realty
- BRE 01736488
- Mobile: 714.478.6676
- Fax: 714.975.9953
- salesbyxavier@gmail.com


