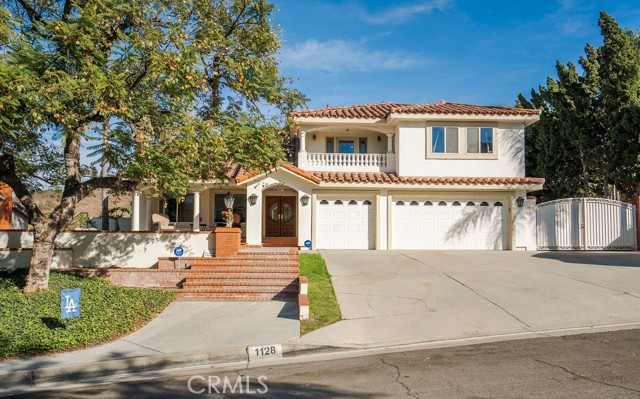Contact Xavier Gomez
Schedule A Showing
1128 Promontory Place, West Covina, CA 91791
Priced at Only: $2,198,900
For more Information Call
Mobile: 714.478.6676
Address: 1128 Promontory Place, West Covina, CA 91791
Property Photos

Property Location and Similar Properties
- MLS#: CV25063233 ( Single Family Residence )
- Street Address: 1128 Promontory Place
- Viewed: 2
- Price: $2,198,900
- Price sqft: $548
- Waterfront: Yes
- Wateraccess: Yes
- Year Built: 1984
- Bldg sqft: 4015
- Bedrooms: 4
- Total Baths: 4
- Full Baths: 4
- Garage / Parking Spaces: 3
- Days On Market: 12
- Additional Information
- County: LOS ANGELES
- City: West Covina
- Zipcode: 91791
- District: Covina Valley Unified
- Provided by: Century 21 Masters
- Contact: Ruth Ruth

- DMCA Notice
-
DescriptionStunning 4 Bedroom Estate with Mountain Views & Entertainers Dream Backyard Welcome to 1128 Promontory Pl, a breathtaking estate offering over 4,000 sq. ft. of living space designed for luxury and comfort. This exceptional home features 4 bedrooms and 4 full bathrooms, including a grand master suite with a private balcony boasting stunning mountain views. The master retreat also includes a dressing room and a spa like ensuite with a sauna and steam showeryour personal oasis of relaxation. Upstairs, youll find two junior suites, each with its own private bath, while a spacious downstairs bedroom with a full bath provides convenience for guests or multigenerational living. The elegant formal living and dining rooms set the stage for memorable gatherings, while the expansive family room seamlessly flows to the entertainers backyard. The chefs kitchen is truly one of a kind, featuring three ovens, two dishwashers, a Sub Zero refrigerator, two freezer drawers, and two refrigerated drawers, plus a cozy breakfast nooka dream space for culinary enthusiasts. Step outside to your private resort style backyard, complete with a sparkling pool, ample lounge space, and a 600 sq. ft. casita/cabana. Plans for a 1 bedroom addition have been approved but were never completedgiving the new owner an opportunity to customize the space to their needs. Buyers to conduct their own due diligence. Located in a prestigious neighborhood, this estate offers the perfect blend of tranquility and accessibility, just minutes from shopping, dining, and outdoor recreation. Dont miss out on this entertainers dream homeschedule a private tour today!
Features
Appliances
- Dishwasher
- Freezer
- Disposal
- Gas Oven
- Gas Range
- Refrigerator
- Water Heater
Architectural Style
- Custom Built
Assessments
- Unknown
Association Fee
- 0.00
Commoninterest
- None
Common Walls
- No Common Walls
Cooling
- Central Air
Country
- US
Days On Market
- 79
Door Features
- Double Door Entry
- French Doors
Eating Area
- Breakfast Counter / Bar
- Dining Room
Fireplace Features
- Living Room
Flooring
- Carpet
- Stone
Garage Spaces
- 3.00
Heating
- Central
Interior Features
- Balcony
- Recessed Lighting
Laundry Features
- Individual Room
- Inside
Levels
- Two
Living Area Source
- Appraiser
Lockboxtype
- See Remarks
Lot Features
- Cul-De-Sac
- Front Yard
- Lot 20000-39999 Sqft
- Sprinkler System
Parcel Number
- 8482037029
Parking Features
- Direct Garage Access
- Garage
- Garage Faces Front
- Garage - Two Door
- RV Access/Parking
- RV Hook-Ups
Patio And Porch Features
- Brick
- Concrete
- Covered
- Slab
Pool Features
- Private
- In Ground
Postalcodeplus4
- 3462
Property Type
- Single Family Residence
Road Frontage Type
- City Street
Roof
- Clay
- Spanish Tile
School District
- Covina Valley Unified
Security Features
- Closed Circuit Camera(s)
- Security Lights
- Security System
Sewer
- Public Sewer
Spa Features
- Private
- Heated
- In Ground
View
- City Lights
- Hills
- Mountain(s)
- Trees/Woods
Virtual Tour Url
- https://www.wellcomemat.com/mls/58r8aa9a36ac1lu1p
Water Source
- Public
Window Features
- Garden Window(s)
- Skylight(s)
Year Built
- 1984
Year Built Source
- Assessor
Zoning
- WCR140000&H*

- Xavier Gomez, BrkrAssc,CDPE
- RE/MAX College Park Realty
- BRE 01736488
- Mobile: 714.478.6676
- Fax: 714.975.9953
- salesbyxavier@gmail.com


