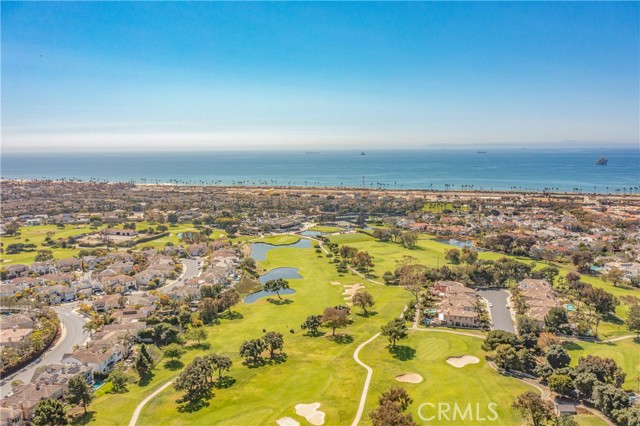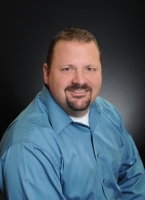Contact Xavier Gomez
Schedule A Showing
19586 Cloverwood Circle, Huntington Beach, CA 92648
Priced at Only: $3,499,000
For more Information Call
Mobile: 714.478.6676
Address: 19586 Cloverwood Circle, Huntington Beach, CA 92648
Property Photos

Property Location and Similar Properties
- MLS#: OC25063226 ( Single Family Residence )
- Street Address: 19586 Cloverwood Circle
- Viewed: 1
- Price: $3,499,000
- Price sqft: $888
- Waterfront: Yes
- Wateraccess: Yes
- Year Built: 1998
- Bldg sqft: 3940
- Bedrooms: 4
- Total Baths: 5
- Full Baths: 4
- 1/2 Baths: 1
- Garage / Parking Spaces: 4
- Days On Market: 12
- Additional Information
- County: ORANGE
- City: Huntington Beach
- Zipcode: 92648
- Subdivision: Turnberry (turn)
- District: Huntington Beach Union High
- Elementary School: SEACLI
- Middle School: DWYER
- High School: HUNBEA
- Provided by: Coldwell Banker-Campbell Rltrs
- Contact: Scot Scot

- DMCA Notice
-
DescriptionHuntington Seacliff is one of the most desirable areas in Coastal Orange County. The weather is wonderful and there is so much to do! Bike down to the Beach, Main Street Village, Pacific City, Central Park, Weider Pak, or Dog Beach. Go for a surf, kite board, ride on the bluff top path, play pickle ball at Worthy Park, or head over to the Huntington Club for a round of golf or some tennis All this recreation is right out the front door! Families with children appreciate award winning Seacliff Elementary School and Sports & APA (performing arts program) at prestigious Huntington Beach High School. This Beautifully remodeled and upgraded Turnberry home is in the guard gated community of The Peninsula area of Huntington Seacliff. Located on a quiet cul de sac street, this exquisite estate sits features a luxurious pool, spa, and nearly 4,000 square feet of living area on a 8,124 square foot lot. As you enter the home, you are greeted by elegant foyer, grand staircase, and formal livingroom. The dining room has pleasant views of the back yard, and is connected to the kitchen by a butlers pantry. The chefs kitchen has an enormous island, professional appliances, dual ovens, two dishwashers, and spacious breakfast bar. Just as you like it, the kitchen is open to the family room and game table area. The sunny breakfast nook is the gateway to the meticulously landscaped backyard which features: Built in BBQ, patio dining area, pool, and bubbling spa. Downstairs downstairs there is also, a professional quality home theater, full bath, powder room, and laundry room. As you ascent to the 2nd floor landing, there is a built in office area, and access to the bedrooms. The luxury primary suite was designed to pamper with an elegant bathroom featuring granite countertops, dual sinks, a vanity, large soaking tub, separate walk in shower, and a spacious walk in closet. There are three additional bedrooms on the second level: one with an en suite bathroom, and two which share a balcony and hall bath. The 2 car attached garage and 3 car driveway offers plenty of parking and storage. This is a house that must be seen to fully appreciate if you are in the market for a luxurious Huntington Seacliff home, this one is a must see.
Features
Accessibility Features
- See Remarks
Appliances
- Barbecue
- Dishwasher
- Double Oven
- Disposal
- Gas Cooktop
- Microwave
- Water Heater
Architectural Style
- Traditional
Assessments
- None
Association Amenities
- Maintenance Grounds
- Guard
- Security
Association Fee
- 285.00
Association Fee Frequency
- Monthly
Commoninterest
- Planned Development
Common Walls
- No Common Walls
Construction Materials
- Drywall Walls
- Stone Veneer
- Stucco
Cooling
- Central Air
- Dual
Country
- US
Days On Market
- 184
Door Features
- French Doors
Eating Area
- Area
- Breakfast Counter / Bar
- Breakfast Nook
- Dining Room
Electric
- Electricity - On Property
Elementary School
- SEACLI
Elementaryschool
- Seacliff
Fencing
- Block
Fireplace Features
- Family Room
- Living Room
Flooring
- Carpet
- Stone
Foundation Details
- Slab
Garage Spaces
- 2.00
Heating
- Central
- Forced Air
High School
- HUNBEA
Highschool
- Huntington Beach
Interior Features
- Balcony
- Block Walls
- Built-in Features
- Ceiling Fan(s)
- Dry Bar
- Granite Counters
- High Ceilings
- Open Floorplan
- Pantry
- Recessed Lighting
- Storage
- Sunken Living Room
Laundry Features
- Individual Room
- Inside
Levels
- Two
Living Area Source
- Assessor
Lockboxtype
- None
Lot Features
- Back Yard
- Front Yard
- Landscaped
- Lawn
- Lot 6500-9999
- Rectangular Lot
- Sprinkler System
- Sprinklers In Front
- Sprinklers In Rear
- Sprinklers Timer
Middle School
- DWYER
Middleorjuniorschool
- Dwyer
Parcel Number
- 11045143
Parking Features
- Built-In Storage
- Direct Garage Access
- Driveway
- Driveway - Combination
- Garage
- Garage Faces Front
- Garage - Two Door
- Garage Door Opener
Patio And Porch Features
- Patio
- Front Porch
Pool Features
- Private
- Gas Heat
- In Ground
Postalcodeplus4
- 6645
Property Type
- Single Family Residence
Property Condition
- Turnkey
- Updated/Remodeled
Road Frontage Type
- City Street
Road Surface Type
- Paved
Roof
- Concrete
School District
- Huntington Beach Union High
Security Features
- Gated with Attendant
- Automatic Gate
- Carbon Monoxide Detector(s)
- Gated Community
- Gated with Guard
- Smoke Detector(s)
Sewer
- Public Sewer
- Sewer Paid
Spa Features
- Private
- Heated
- In Ground
Subdivision Name Other
- Turnberry (TURN)
Uncovered Spaces
- 2.00
Utilities
- Electricity Connected
- Natural Gas Connected
- Sewer Connected
- Water Connected
View
- Pool
Virtual Tour Url
- https://www.zillow.com/view-3d-home/7082db10-8887-4018-b67a-0876768356ca?setAttribution=mls&wl=true&utm_source=dashboard
Water Source
- Public
Window Features
- Custom Covering
- Screens
Year Built
- 1998
Year Built Source
- Estimated

- Xavier Gomez, BrkrAssc,CDPE
- RE/MAX College Park Realty
- BRE 01736488
- Mobile: 714.478.6676
- Fax: 714.975.9953
- salesbyxavier@gmail.com


