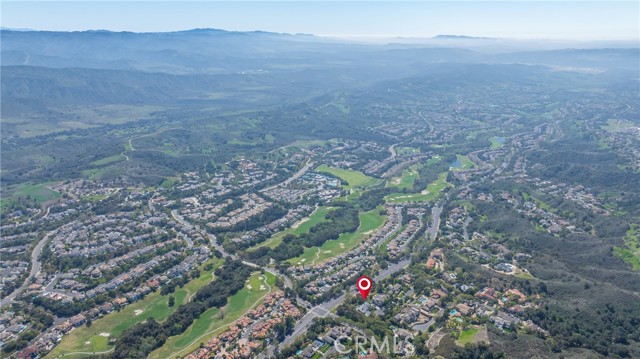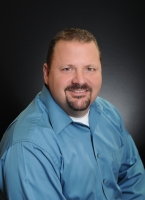Contact Xavier Gomez
Schedule A Showing
2 Shetland , Coto de Caza, CA 92679
Priced at Only: $6,985,000
For more Information Call
Mobile: 714.478.6676
Address: 2 Shetland , Coto de Caza, CA 92679
Property Photos

Property Location and Similar Properties
- MLS#: OC25061738 ( Single Family Residence )
- Street Address: 2 Shetland
- Viewed: 2
- Price: $6,985,000
- Price sqft: $643
- Waterfront: Yes
- Wateraccess: Yes
- Year Built: 2003
- Bldg sqft: 10861
- Bedrooms: 6
- Total Baths: 8
- Full Baths: 5
- 1/2 Baths: 3
- Garage / Parking Spaces: 14
- Days On Market: 11
- Acreage: 1.28 acres
- Additional Information
- County: ORANGE
- City: Coto de Caza
- Zipcode: 92679
- Subdivision: Woods (wds)
- District: Capistrano Unified
- Elementary School: WAGWHE
- Middle School: LASFLO
- High School: TESERO
- Provided by: Alink Realty Group
- Contact: Linna Linna

- DMCA Notice
-
DescriptionA once in a lifetime legacy estate in the prestigious guard gated golf course community of coto de caza, an extraordinary french provincial estate nestled at the end of a cul de sac, single loaded street!!! The only estate in coto de caza boasting a 14 car showroom garage!!! As you enter through the grand double doors, a soaring two story foyer immediately captivates, with bespoke bvlgari marble and fine hardwood flooring, a sweeping staircase that evokes old world elegance. Every inch of this 10,800+ sq ft home has been thoughtfully designed to combine classic european craftsmanship with modern amenities. The main level showcases a richly paneled library, a private 12 seat home theater, and a billiards & bar room, handcrafted cabinetry & fireplaces, hand distressed and herringbone wood floors throughout, expansive picture windows line the entire rear elevation, seamlessly framing garden views with natural light. A spacious guest suite with private exterior access & laundry offers flexibility for extended family or visitors. Upstairs, the luxurious primary suite is a true retreat featuring smart control draperies and projector, all bedrooms are adorned with rare, hand selected designer wallpapers sourced from around the world, each creating a gallery like experience. The subterranean level features a walk in, temperature controlled wine cellar with custom racking for an extensive collection, alongside a 14 car garage a true collectors dream. All three levels are served by an elevator. Formal gardens compliment a gorgeous, park like backyard with a resort style pool and spa, and a built in bbq bar. Advanced security system with motion detection and dual network redundancy provide ultimate safety and protection. Award winning capistrano schools are close by and the coto de caza golf & racquet club offers 36 holes of championship golf, tennis courts, a fitness center, swimming, and fine dining, with membership options available. No mello roos!
Features
Appliances
- 6 Burner Stove
- Barbecue
- Built-In Range
- Dishwasher
- Double Oven
- Free-Standing Range
- Freezer
- Disposal
- Gas Oven
- Gas Cooktop
- Microwave
- Range Hood
- Refrigerator
- Trash Compactor
- Warming Drawer
- Water Heater
- Water Softener
Architectural Style
- French
Assessments
- Unknown
Association Amenities
- Pool
- Spa/Hot Tub
- Barbecue
- Golf Course
- Tennis Court(s)
- Hiking Trails
- Horse Trails
- Clubhouse
- Guard
- Security
Association Fee
- 312.00
Association Fee Frequency
- Monthly
Commoninterest
- Planned Development
Common Walls
- No Common Walls
Cooling
- Central Air
Country
- US
Door Features
- Double Door Entry
Eating Area
- Breakfast Nook
- Dining Room
- In Kitchen
Elementary School
- WAGWHE
Elementaryschool
- Wagon Wheel
Entry Location
- Ground level
Fireplace Features
- Dining Room
- Family Room
- Game Room
- Kitchen
- Library
- Living Room
- Primary Bedroom
- Outside
- Gas
Flooring
- Wood
Garage Spaces
- 14.00
Heating
- Central
High School
- TESERO
Highschool
- Tesoro
Interior Features
- Balcony
- Bar
- Built-in Features
- Cathedral Ceiling(s)
- Ceiling Fan(s)
- Chair Railings
- High Ceilings
- In-Law Floorplan
- Living Room Deck Attached
- Pantry
- Quartz Counters
- Recessed Lighting
- Stone Counters
- Storage
- Two Story Ceilings
- Wainscoting
- Wet Bar
- Wired for Sound
- Wood Product Walls
Laundry Features
- Individual Room
- Inside
Levels
- Three Or More
Living Area Source
- Assessor
Lockboxtype
- None
Lot Features
- Back Yard
- Corner Lot
- Cul-De-Sac
- Front Yard
- Garden
- Greenbelt
- Landscaped
- Lawn
- Lot Over 40000 Sqft
- On Golf Course
- Park Nearby
- Paved
- Sprinkler System
Middle School
- LASFLO
Middleorjuniorschool
- Las Flores
Parcel Number
- 78807111
Parking Features
- Direct Garage Access
- Driveway
- Garage
- Garage Door Opener
- Gated
- Oversized
- Private
- Subterranean
Patio And Porch Features
- Covered
- Rear Porch
- Stone
- Wrap Around
Pool Features
- Private
- In Ground
- Waterfall
Property Type
- Single Family Residence
Road Frontage Type
- Private Road
School District
- Capistrano Unified
Security Features
- 24 Hour Security
- Carbon Monoxide Detector(s)
- Fire and Smoke Detection System
- Fire Sprinkler System
- Gated with Guard
- Security System
- Wired for Alarm System
Sewer
- Public Sewer
Spa Features
- Private
- In Ground
Subdivision Name Other
- Woods (WDS)
View
- City Lights
- Hills
- Meadow
Water Source
- Public
Year Built
- 2003
Year Built Source
- Estimated

- Xavier Gomez, BrkrAssc,CDPE
- RE/MAX College Park Realty
- BRE 01736488
- Mobile: 714.478.6676
- Fax: 714.975.9953
- salesbyxavier@gmail.com


