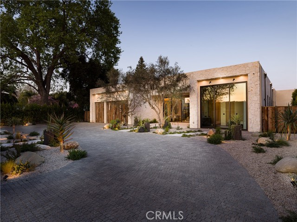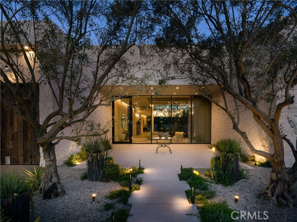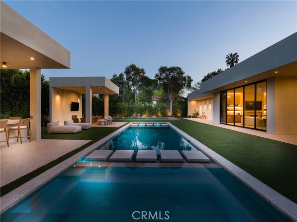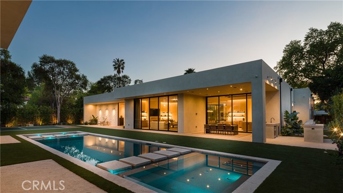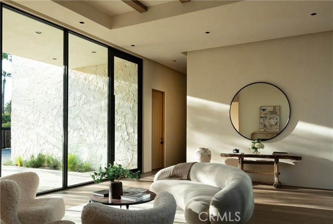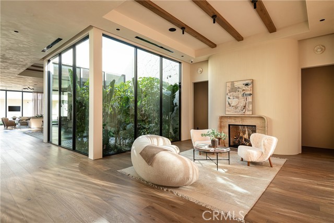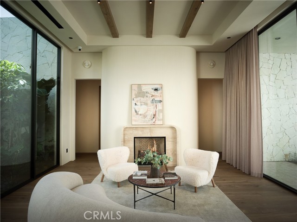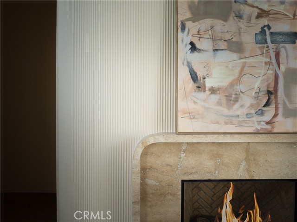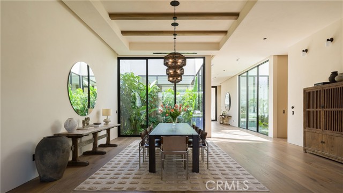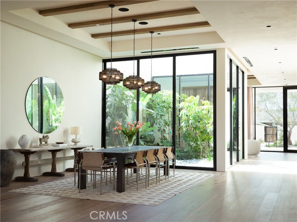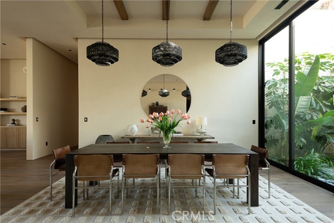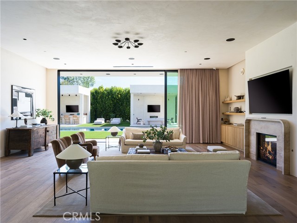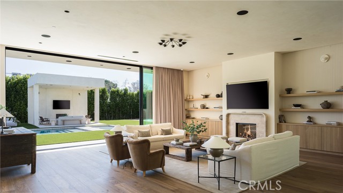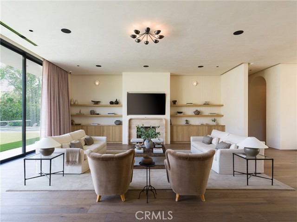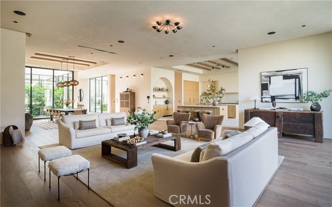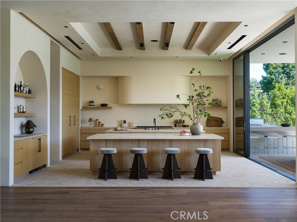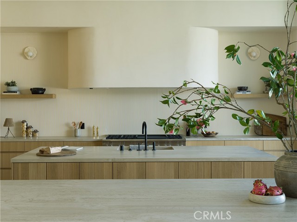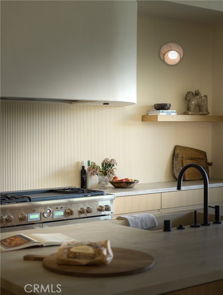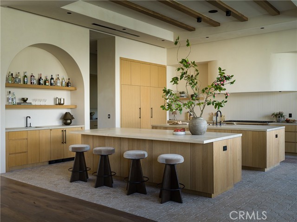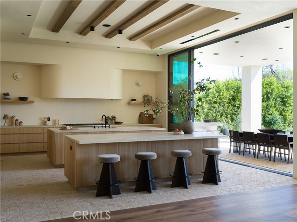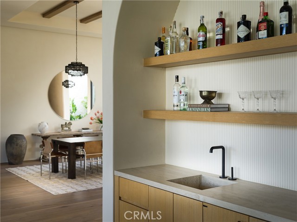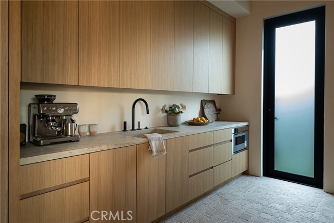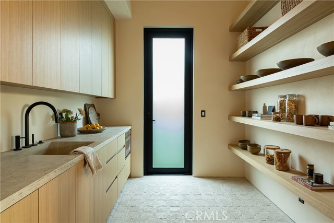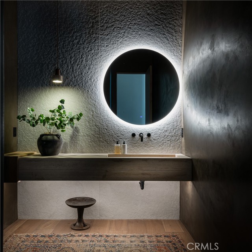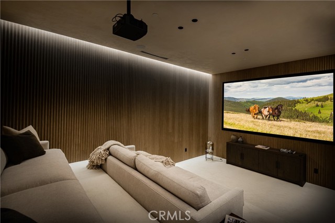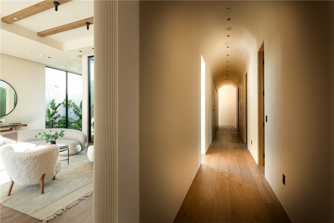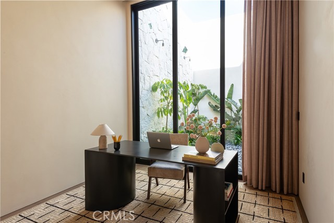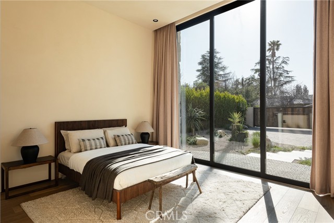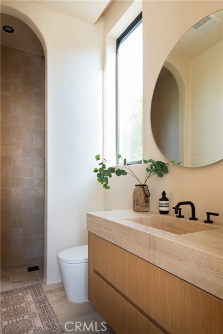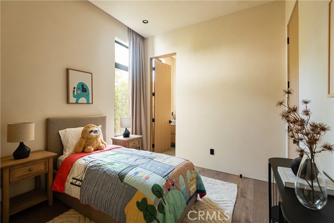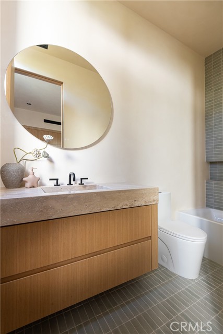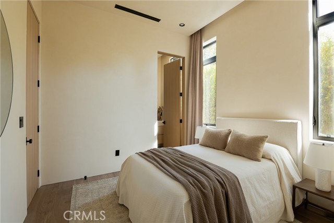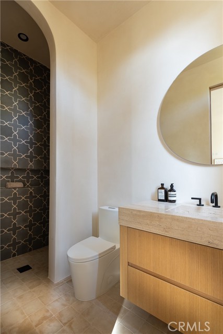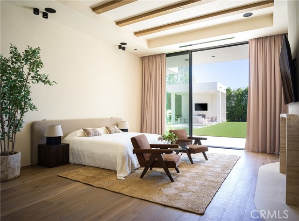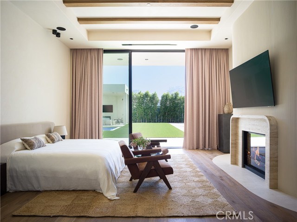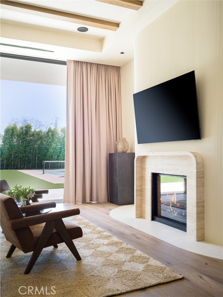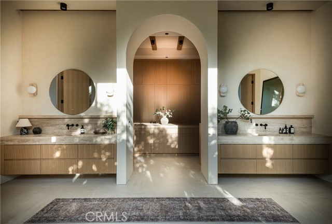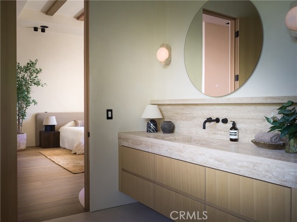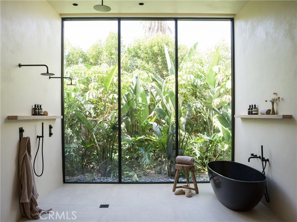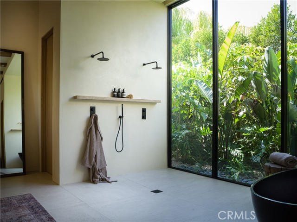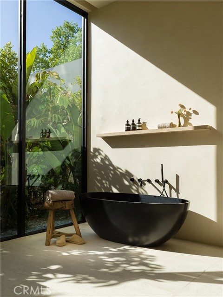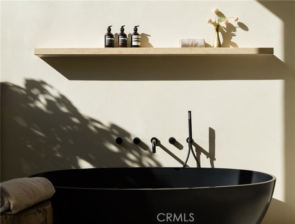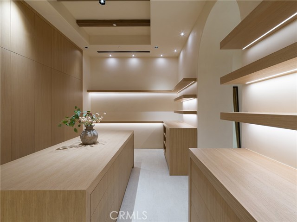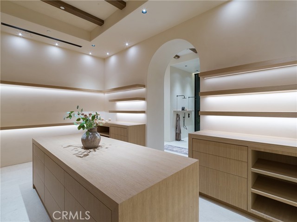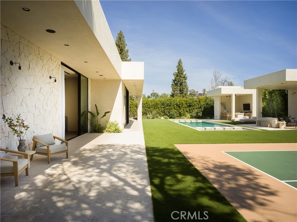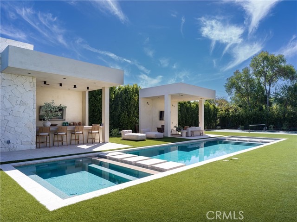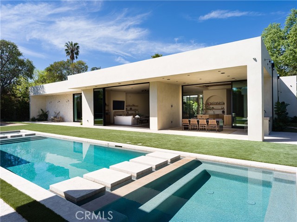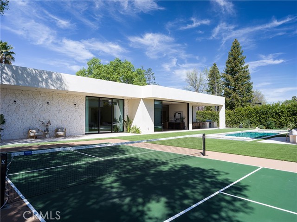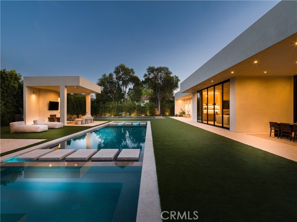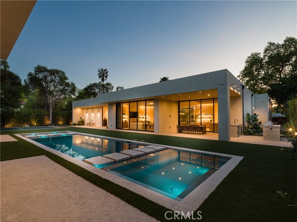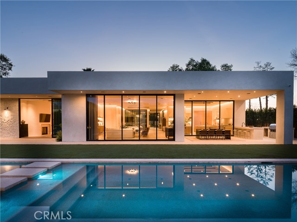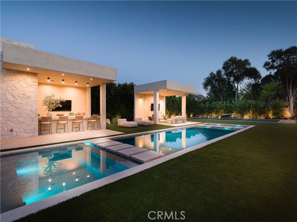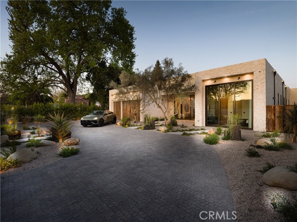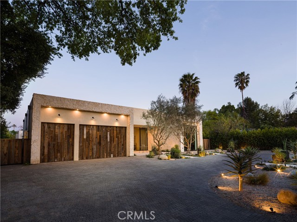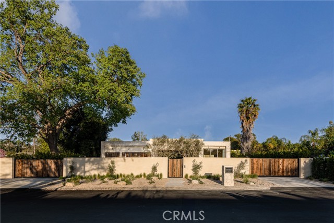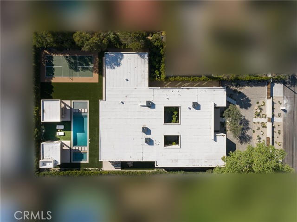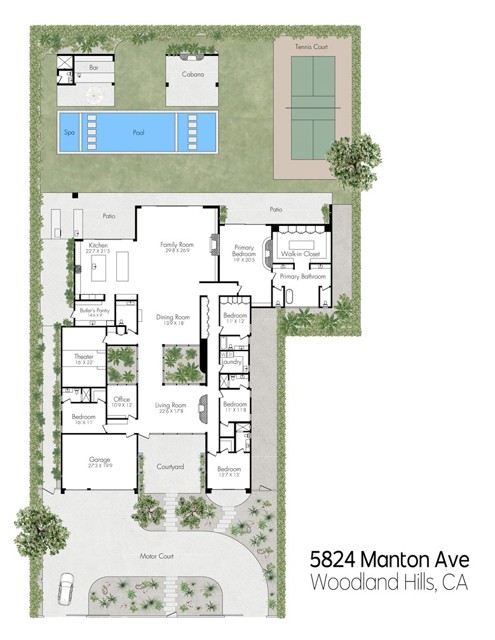Contact Xavier Gomez
Schedule A Showing
5824 Manton Avenue, Woodland Hills, CA 91367
Priced at Only: $5,600,000
For more Information Call
Mobile: 714.478.6676
Address: 5824 Manton Avenue, Woodland Hills, CA 91367
Property Photos
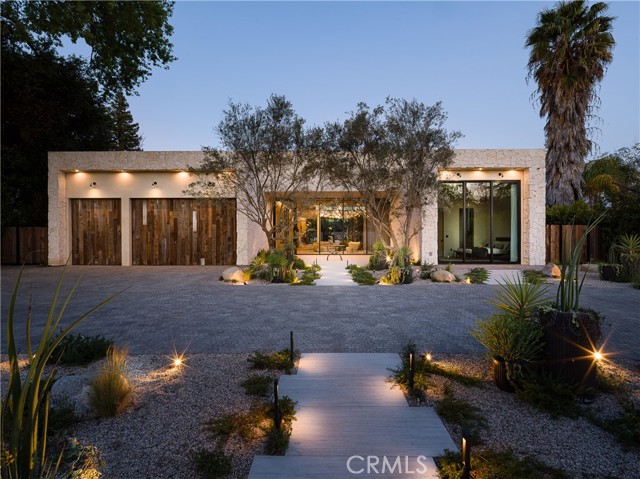
Property Location and Similar Properties
- MLS#: SR25041851 ( Single Family Residence )
- Street Address: 5824 Manton Avenue
- Viewed: 2
- Price: $5,600,000
- Price sqft: $750
- Waterfront: Yes
- Wateraccess: Yes
- Year Built: 2025
- Bldg sqft: 7470
- Bedrooms: 5
- Total Baths: 7
- Full Baths: 6
- 1/2 Baths: 1
- Garage / Parking Spaces: 3
- Days On Market: 270
- Additional Information
- County: LOS ANGELES
- City: Woodland Hills
- Zipcode: 91367
- District: Los Angeles Unified
- Elementary School: WOODLA
- High School: ELCACH
- Provided by: The Agency
- Contact: George George

- DMCA Notice
-
DescriptionUnveiled as a triumph of architectural ingenuity, 5824 Manton Avenue is a beacon of organic modern design in Woodland Hills coveted Walnut Acres enclavea masterpiece poised to grace Architectural Digest. Spanning 7,470 square feet on a single level, this gated estate features five bedrooms, six spa inspired bathrooms, and a dedicated office, all on a 22,580 square foot lot. Designed for visionaries, this gated sanctuary redefines luxury living with innovation and elegance. Inside, wellness and luxury merge in a layout built for serenity. Venetian Marmarino plaster walls shimmer with depth, while louvered plaster accents enhance curved fireplaces and a bar, adding sophistication. Organic materials, natural textures, and wood beam ceilings create a calming atmosphere, with 14 foot ceilings and an arched hallway elevating the ambiance. Floor to ceiling glass sliding doors blur indoor outdoor boundaries, flooding the space with light and framing lush greenery. The heart of the home, an entertainers dream, centers on a gourmet kitchen with dual islands clad in custom oak cabinetry, arched alcoves, and fluted accents, seamlessly flowing outdoors through glass walls. A butlers kitchen with a spacious pantry ensures effortless hosting. The living area, anchored by a curved fluted wall and travertine fireplace, creates a cinematic setting. A state of the art movie theater and two atriums elevate the homes offerings. The primary suite is a sanctuary, featuring two water closets, integrated travertine sinks, and a spa inspired bathroom with floor to ceiling glass framing verdant views. A large walk in closet with custom white oak cabinetry adds luxury and organization. Each bedroom reflects meticulous attention to detail. Outside, a curated front courtyard with mature olive trees and soft lighting sets a five star tone. The backyard rivals exclusive resorts, with a 65 foot resort style pool featuring floating stone water features, two sleek cabanas, and a private pickleball court. Lush landscaping creates a tranquil oasis under the California sun. Home includes energy efficient solar panels, Control4 smart home system manages lighting, temperature, cameras, and music. Located near the Los Angeles Rams training facility, and Westfield Topanga Mall. This sanctuary offers seclusion and accessibility. More than a home, 5824 Manton Avenue is a statementa legacy setting a new standard for luxury living, where every detail tells a story of innovation and beauty.
Features
Accessibility Features
- None
Additional Parcels Description
- 2041-004-0027
Appliances
- 6 Burner Stove
- Dishwasher
- Freezer
- Gas Oven
- Gas Range
- Ice Maker
- Microwave
- Range Hood
- Refrigerator
- Tankless Water Heater
- Water Heater
Architectural Style
- Modern
- Traditional
Assessments
- Unknown
Association Fee
- 0.00
Commoninterest
- None
Common Walls
- No Common Walls
Cooling
- Central Air
- Dual
- See Remarks
Country
- US
Days On Market
- 127
Door Features
- Sliding Doors
Eating Area
- Area
- Dining Room
- In Kitchen
- In Living Room
- Separated
Elementary School
- WOODLA2
Elementaryschool
- Woodlake
Exclusions
- Staging
Fireplace Features
- Family Room
- Living Room
- Primary Bedroom
- Primary Retreat
- Outside
- Patio
- Gas
Flooring
- Carpet
- Tile
- Wood
Garage Spaces
- 3.00
Heating
- Central
- Fireplace(s)
- Solar
High School
- ELCACH
Highschool
- El Camino Charter
Interior Features
- Bar
- Beamed Ceilings
- Built-in Features
- High Ceilings
- Home Automation System
- Open Floorplan
- Pantry
- Recessed Lighting
- Stone Counters
- Tray Ceiling(s)
- Unfurnished
- Wet Bar
- Wired for Data
- Wired for Sound
Laundry Features
- Dryer Included
- Individual Room
- Inside
- Washer Included
Levels
- One
Living Area Source
- Assessor
Lockboxtype
- See Remarks
Lot Features
- 0-1 Unit/Acre
- Back Yard
- Front Yard
- Landscaped
- Lawn
- Park Nearby
- Yard
Other Structures
- Sport Court Private
- Tennis Court Private
Parcel Number
- 2041004047
Parking Features
- Circular Driveway
- Direct Garage Access
- Driveway
- Paved
- Garage
- Garage - Two Door
- Gated
- Private
- Street
Patio And Porch Features
- Cabana
- Concrete
- Covered
- Patio
- Patio Open
- Rear Porch
Pool Features
- Private
- Heated
- In Ground
Postalcodeplus4
- 3033
Property Type
- Single Family Residence
Property Condition
- Turnkey
Road Surface Type
- Paved
School District
- Los Angeles Unified
Security Features
- Automatic Gate
- Carbon Monoxide Detector(s)
- Closed Circuit Camera(s)
- Security System
- Smoke Detector(s)
- Wired for Alarm System
Sewer
- Public Sewer
Spa Features
- Private
- In Ground
Utilities
- Cable Available
- Electricity Available
- Natural Gas Available
- Phone Available
- Sewer Available
View
- None
Water Source
- Public
Year Built
- 2025
Year Built Source
- Public Records
Zoning
- LARA

- Xavier Gomez, BrkrAssc,CDPE
- RE/MAX College Park Realty
- BRE 01736488
- Mobile: 714.478.6676
- Fax: 714.975.9953
- salesbyxavier@gmail.com



