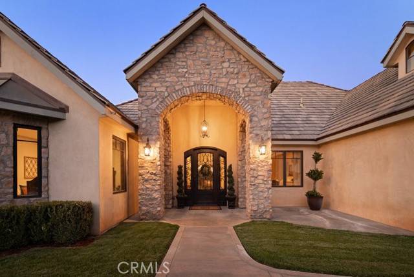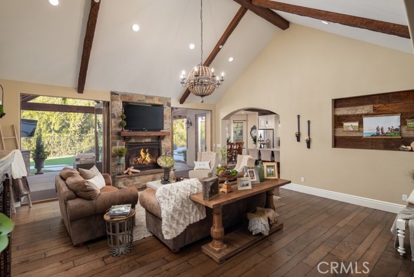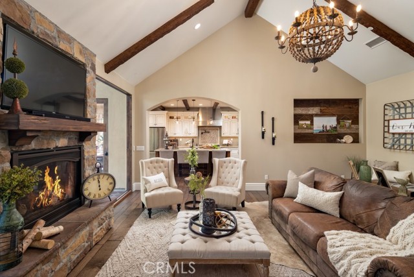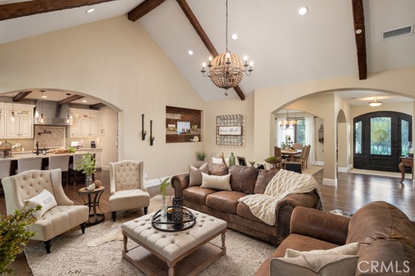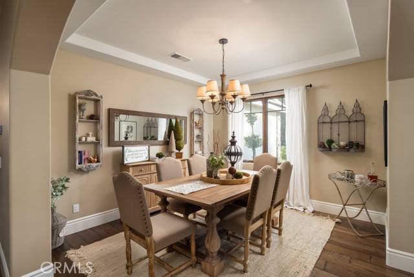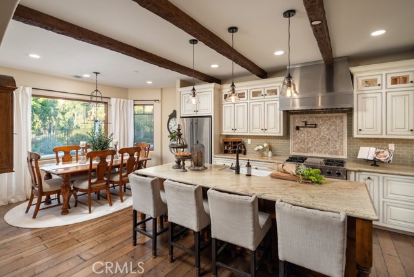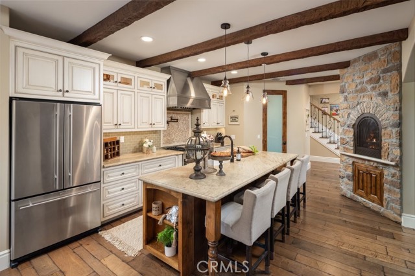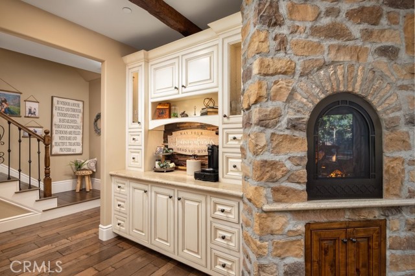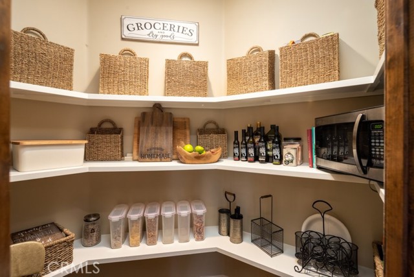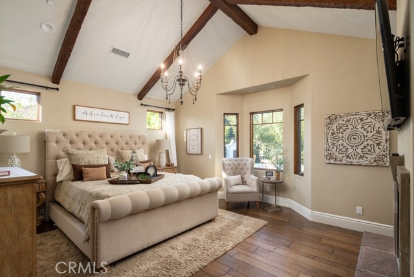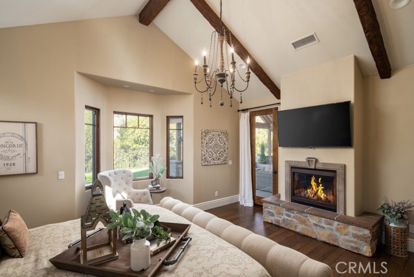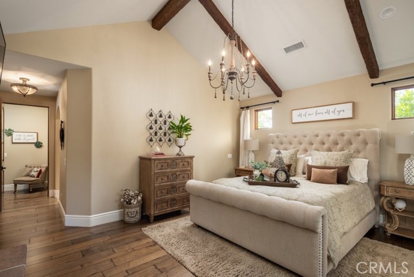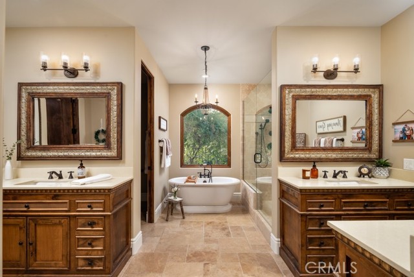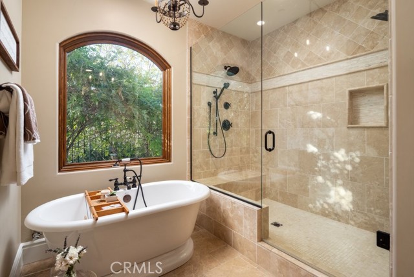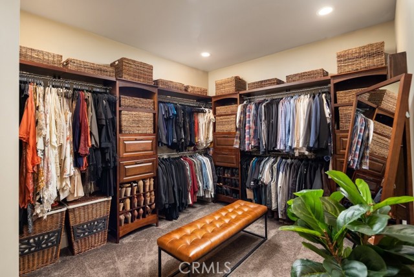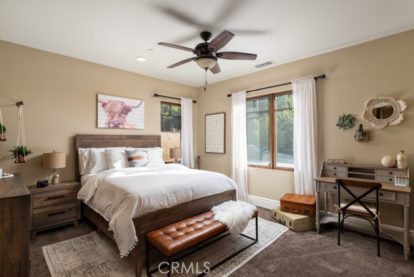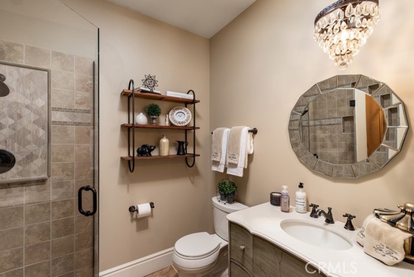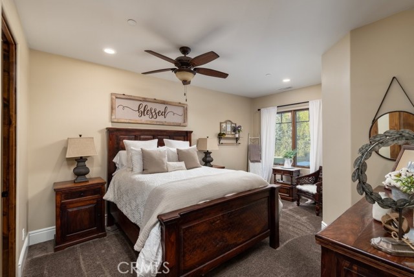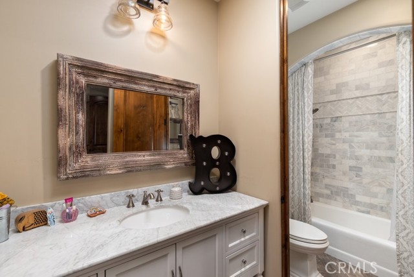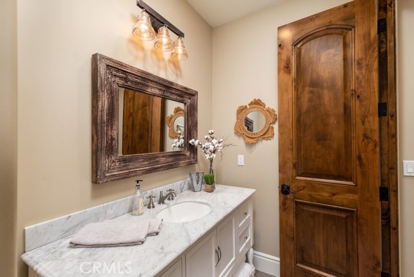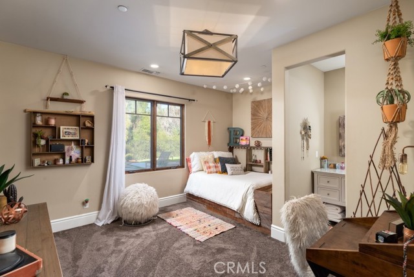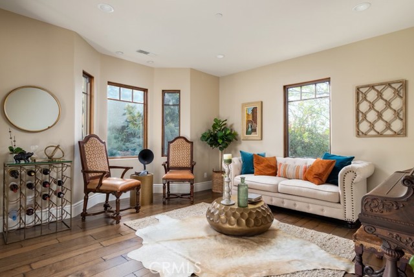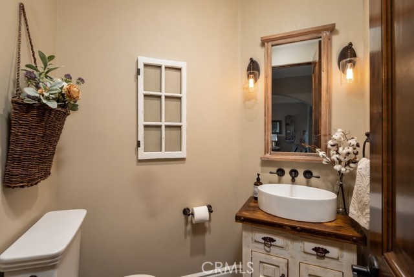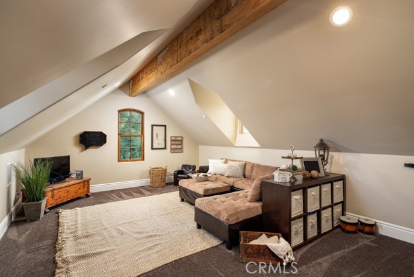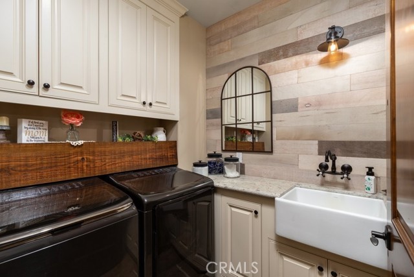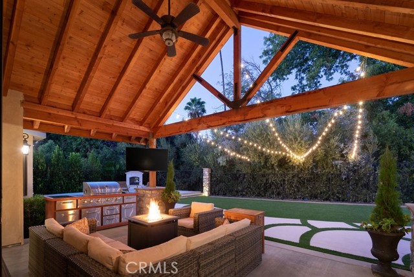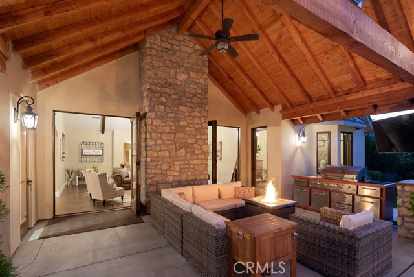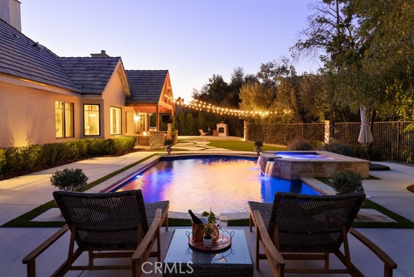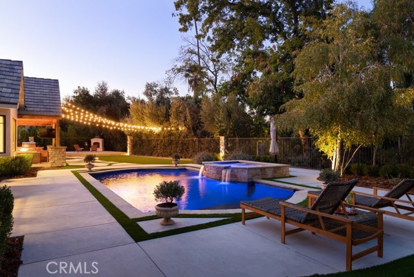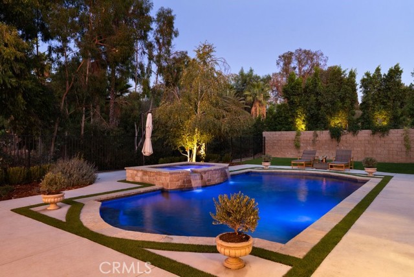Contact Xavier Gomez
Schedule A Showing
1365 Fountain Place, Redlands, CA 92373
Priced at Only: $1,695,000
For more Information Call
Mobile: 714.478.6676
Address: 1365 Fountain Place, Redlands, CA 92373
Property Photos
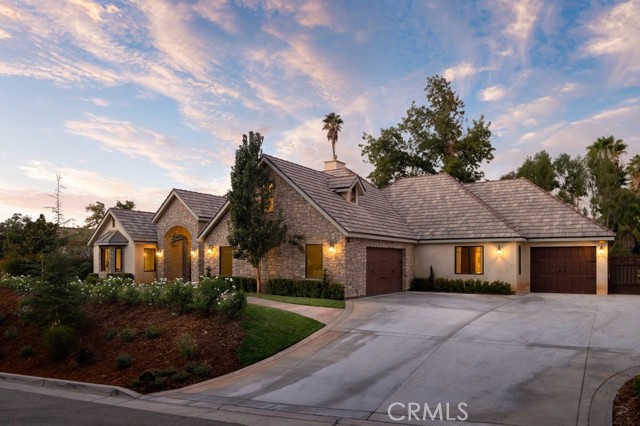
Property Location and Similar Properties
- MLS#: IG25039579 ( Single Family Residence )
- Street Address: 1365 Fountain Place
- Viewed: 1
- Price: $1,695,000
- Price sqft: $457
- Waterfront: Yes
- Wateraccess: Yes
- Year Built: 2014
- Bldg sqft: 3705
- Bedrooms: 4
- Total Baths: 4
- Full Baths: 3
- 1/2 Baths: 1
- Garage / Parking Spaces: 10
- Days On Market: 16
- Additional Information
- County: SAN BERNARDINO
- City: Redlands
- Zipcode: 92373
- District: Redlands Unified
- Elementary School: KIMBER
- Middle School: COPE
- High School: REDLAN
- Provided by: PATRICIA HICKS, REALTOR
- Contact: Kristin Kristin

- DMCA Notice
-
DescriptionWelcome to Coveted Redlands Prospect Place! No detail was spared in the construction of this beautiful custom single story French Country home behind the gates in South Redlands just a mile from Redlands Country Club. Just a few of the custom features include bifold glass doors opening the great room to the grand covered patio, 10' ceilings throughout, 8' solid alder doors, wood clad casement windows, kerfed door and window edges, radiant barrier roof construction, custom tile and clay roofing and hand troweled smooth stucco finish. The thoughtful split layout floor plan has the primary suite on the west end of the home and all guest bedrooms on the east. The beautiful grand entrance flows effortlessly into the open living areas with glass galore showcasing the sparkling water features and lush greenery out every window. The primary suite is complete with fireplace, ensuite bathroom with dual sinks, vanity area, soaking tub, walk in shower with triple heads and huge walk in closet. Above the garage is a large bonus room/flex space that could be turned into a 5th bedroom. Delight in entertaining with indoor/outdoor living from the great room to the grand patio and the meticulously landscaped, private backyard with sparkling salt water pool and elevated spa and waterfall. Mature trees surround the entire property for added privacy in all directions. In addition to the oversized 2 car attached garage, there is a tandem boat garage 12'x34' and the front drive is large enough for a 42' RV. This home is a true hidden gem!
Features
Accessibility Features
- 32 Inch Or More Wide Doors
- 36 Inch Or More Wide Halls
Appliances
- Gas Oven
- Gas Range
- Range Hood
Architectural Style
- French
Assessments
- Unknown
Association Amenities
- Maintenance Grounds
Association Fee
- 205.00
Association Fee Frequency
- Monthly
Carport Spaces
- 0.00
Commoninterest
- Planned Development
Common Walls
- No Common Walls
Construction Materials
- Drywall Walls
- Radiant Barrier
- Stone Veneer
- Stucco
Cooling
- Central Air
Country
- US
Direction Faces
- South
Door Features
- French Doors
Eating Area
- Breakfast Counter / Bar
- Breakfast Nook
- Dining Room
Elementary School
- KIMBER
Elementaryschool
- Kimberly
Entry Location
- ground
Fencing
- Block
- Wrought Iron
Fireplace Features
- Family Room
- Kitchen
- Primary Bedroom
Flooring
- Wood
Foundation Details
- Slab
Garage Spaces
- 4.00
Heating
- Central
High School
- REDLAN
Highschool
- Redlands
Interior Features
- Cathedral Ceiling(s)
- Granite Counters
- Open Floorplan
- Pantry
- Vacuum Central
Laundry Features
- Individual Room
Levels
- One
Living Area Source
- Plans
Lockboxtype
- None
Lot Features
- Back Yard
- Cul-De-Sac
- Front Yard
- Landscaped
- Sprinkler System
- Up Slope from Street
Middle School
- COPE
Middleorjuniorschool
- Cope
Parcel Number
- 0174021550000
Parking Features
- Concrete
- Garage - Two Door
- Garage Door Opener
- RV Access/Parking
- Tandem Garage
Patio And Porch Features
- Concrete
- Covered
Pool Features
- Private
- Black Bottom
- Heated
- Gas Heat
- In Ground
- Pebble
- Salt Water
- Waterfall
Postalcodeplus4
- 7066
Property Type
- Single Family Residence
Property Condition
- Turnkey
Road Frontage Type
- Private Road
Road Surface Type
- Paved
Roof
- Clay
- Tile
Rvparkingdimensions
- 14x42
School District
- Redlands Unified
Security Features
- Fire and Smoke Detection System
- Fire Rated Drywall
- Fire Sprinkler System
- Gated Community
- Security System
- Smoke Detector(s)
- Wired for Alarm System
Sewer
- Conventional Septic
Spa Features
- Private
- In Ground
Uncovered Spaces
- 6.00
Utilities
- Electricity Connected
- Natural Gas Connected
- Sewer Not Available
- Water Connected
View
- Mountain(s)
- Trees/Woods
Water Source
- Public
Window Features
- Casement Windows
- Double Pane Windows
- Insulated Windows
Year Built
- 2014
Year Built Source
- Assessor

- Xavier Gomez, BrkrAssc,CDPE
- RE/MAX College Park Realty
- BRE 01736488
- Mobile: 714.478.6676
- Fax: 714.975.9953
- salesbyxavier@gmail.com



