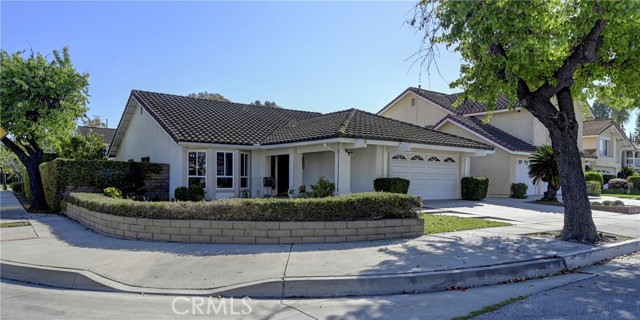Contact Xavier Gomez
Schedule A Showing
12546 Pacino Street, Cerritos, CA 90703
Priced at Only: $1,100,000
For more Information Call
Mobile: 714.478.6676
Address: 12546 Pacino Street, Cerritos, CA 90703
Property Photos

Property Location and Similar Properties
- MLS#: PW25063389 ( Single Family Residence )
- Street Address: 12546 Pacino Street
- Viewed: 2
- Price: $1,100,000
- Price sqft: $634
- Waterfront: Yes
- Wateraccess: Yes
- Year Built: 1976
- Bldg sqft: 1735
- Bedrooms: 4
- Total Baths: 2
- Full Baths: 2
- Garage / Parking Spaces: 2
- Days On Market: 12
- Additional Information
- County: LOS ANGELES
- City: Cerritos
- Zipcode: 90703
- District: ABC Unified
- Elementary School: CARTER
- Middle School: TETZLA
- High School: CERRIT
- Provided by: First Team Real Estate
- Contact: Lynn Lynn

- DMCA Notice
-
DescriptionWelcome to this delightful single story home located on a desirable cul de sac in the heart of Cerritos. Nestled in a prime location known for its well manicured homes and tree lined streets, this fabulous residence offers tasteful updates and meticulous attention to detail. As you step inside, youre greeted by an open and bright layout with vaulted ceilings, creating an immediate sense of space and warmth. The home features spacious formal living and dining rooms, perfect for hosting gatherings, as well as a cozy family room complete with a charming fireplace. The open concept modern kitchen is a chefs dream, boasting newer appliances, granite countertops, and abundant cabinetry, offering both style and functionality. A slider glass door separates the kitchen from the expansive patio area, providing the ideal setting for al fresco dining, barbecuing, or simply relaxing with family and friends. The primary bedroom is thoughtfully positioned on the opposite side of the house from the other bedrooms, ensuring maximum privacy. The well designed floor plan offers flexibility and comfort, making it a perfect fit for any lifestyle. Additional highlights include a two car garage and a large driveway offering plenty of parking for guests. Conveniently located near top rated schools, parks, and shopping centers, this home is situated within the award winning ABC Unified School District, including Cerritos High School. With its fantastic neighborhood, strong sense of community, and exceptional floor plan, this Cerritos gem is truly a rare find. Dont miss the chance to make this beautiful home yours schedule a showing today!
Features
Appliances
- Dishwasher
- Free-Standing Range
- Disposal
- Gas Oven
- Gas Water Heater
- Microwave
- Refrigerator
- Water Heater
- Water Line to Refrigerator
Architectural Style
- Traditional
Assessments
- Unknown
Association Fee
- 0.00
Commoninterest
- None
Common Walls
- No Common Walls
Construction Materials
- Stucco
Cooling
- Central Air
- Electric
Country
- US
Direction Faces
- North
Door Features
- Mirror Closet Door(s)
- Sliding Doors
Eating Area
- Breakfast Counter / Bar
- Dining Room
Electric
- 220 Volts in Garage
- Electricity - On Property
Elementary School
- CARTER
Elementaryschool
- Carter
Entry Location
- Front Door
Exclusions
- Staging Furniture
Fencing
- Block
- Good Condition
Fireplace Features
- Family Room
- Gas
- Gas Starter
Flooring
- Carpet
- Wood
Foundation Details
- Slab
Garage Spaces
- 2.00
Heating
- Central
- Natural Gas
High School
- CERRIT
Highschool
- Cerritos
Inclusions
- Washer
- Dryer
Interior Features
- Cathedral Ceiling(s)
- Granite Counters
- High Ceilings
- Open Floorplan
- Pantry
- Recessed Lighting
Laundry Features
- Gas Dryer Hookup
- In Garage
- Washer Hookup
Levels
- One
Living Area Source
- Assessor
Lockboxtype
- Supra
Lockboxversion
- Supra BT LE
Lot Features
- 0-1 Unit/Acre
- Back Yard
- Corner Lot
- Cul-De-Sac
- Front Yard
- Garden
- Landscaped
- Lawn
- Level with Street
- Lot 6500-9999
- Rectangular Lot
- Level
- Park Nearby
- Sprinkler System
- Sprinklers In Front
- Sprinklers In Rear
- Sprinklers Timer
- Yard
Middle School
- TETZLA
Middleorjuniorschool
- Tetzlaff
Parcel Number
- 7054014069
Parking Features
- Direct Garage Access
- Driveway
- Concrete
- Driveway Level
- Garage
- Garage Faces Front
- Garage - Single Door
- Garage Door Opener
- Workshop in Garage
Patio And Porch Features
- Concrete
- Patio
- Patio Open
Pool Features
- None
Postalcodeplus4
- 7112
Property Type
- Single Family Residence
Property Condition
- Turnkey
Road Frontage Type
- City Street
Road Surface Type
- Paved
Roof
- Clay
School District
- ABC Unified
Security Features
- Carbon Monoxide Detector(s)
- Smoke Detector(s)
Sewer
- Public Sewer
Spa Features
- None
Utilities
- Cable Available
- Electricity Connected
- Natural Gas Connected
- Phone Available
- Sewer Connected
- Water Connected
View
- Neighborhood
Water Source
- Public
Window Features
- Double Pane Windows
- Screens
Year Built
- 1976
Year Built Source
- Assessor
Zoning
- CERS6500

- Xavier Gomez, BrkrAssc,CDPE
- RE/MAX College Park Realty
- BRE 01736488
- Mobile: 714.478.6676
- Fax: 714.975.9953
- salesbyxavier@gmail.com


