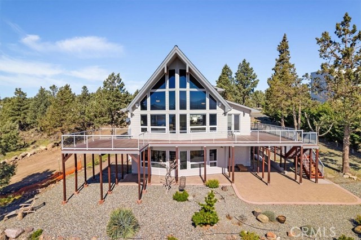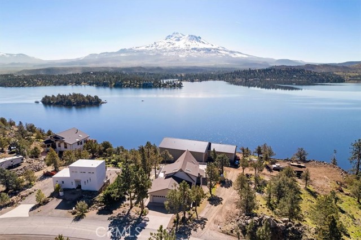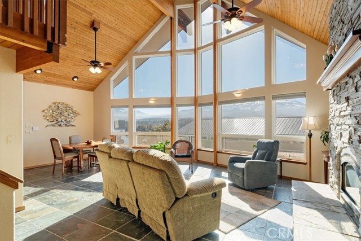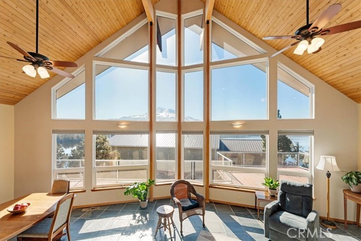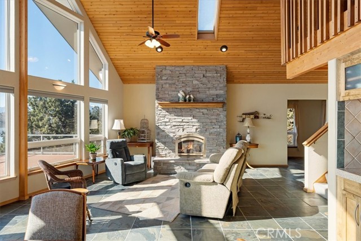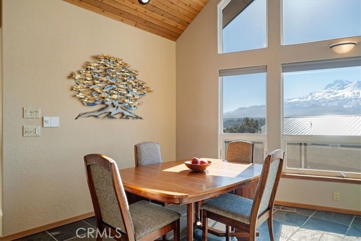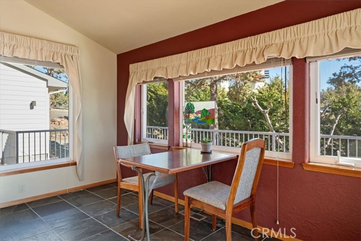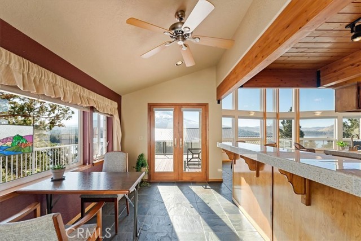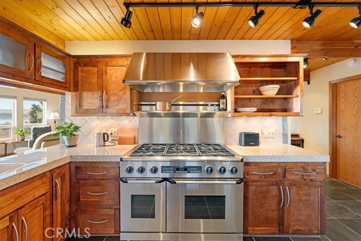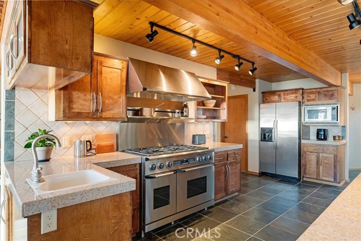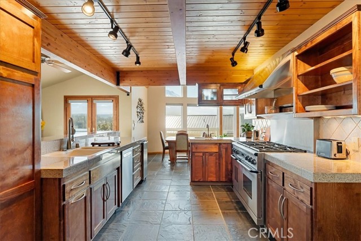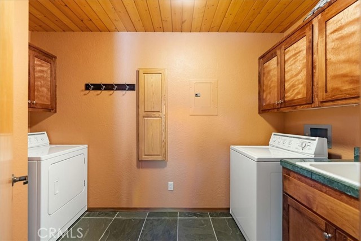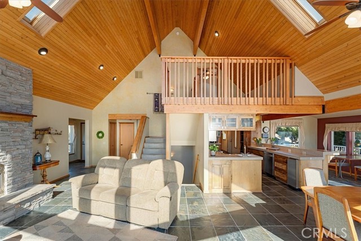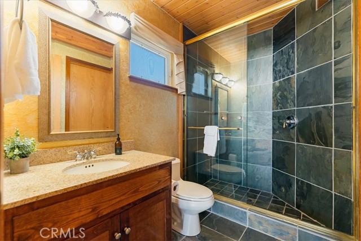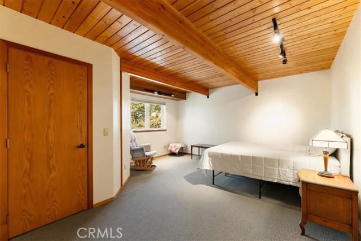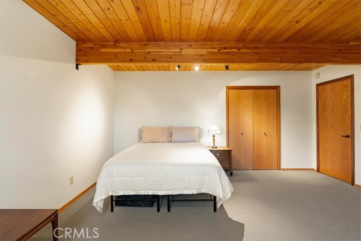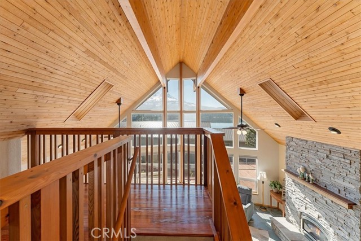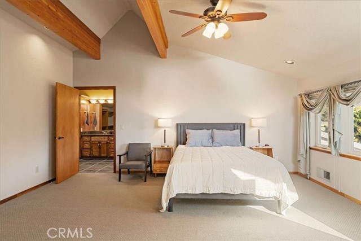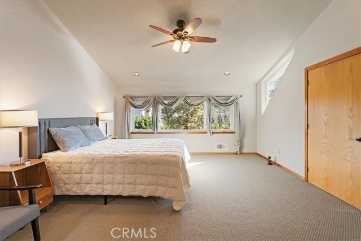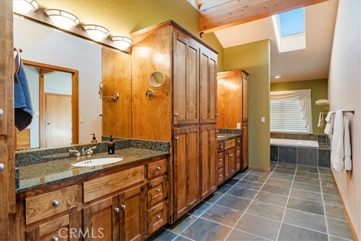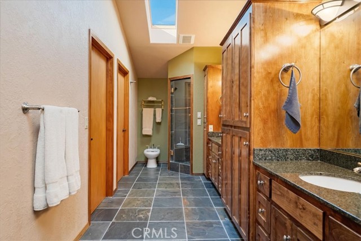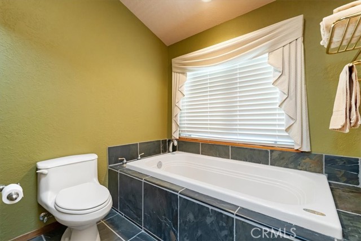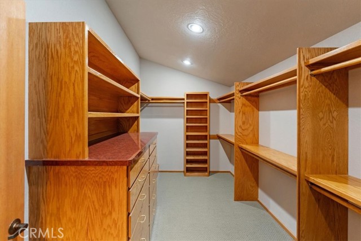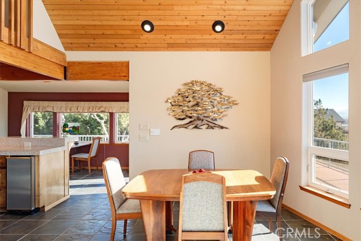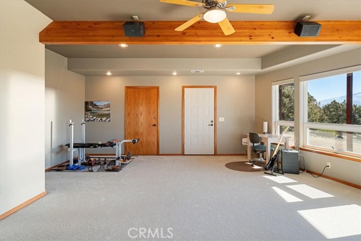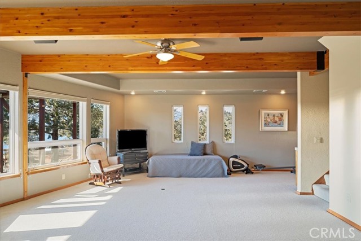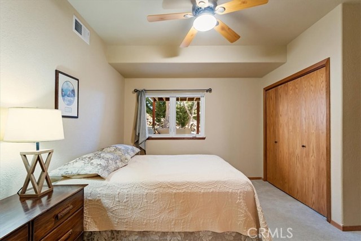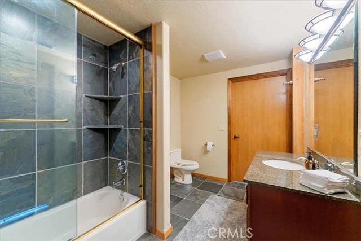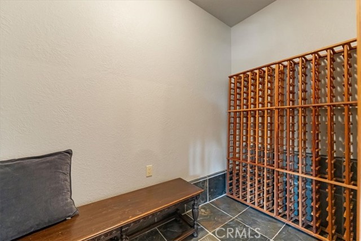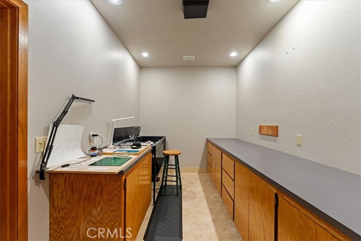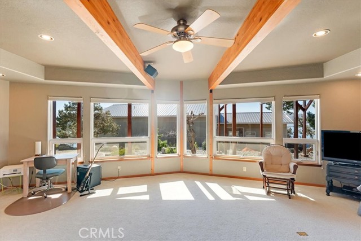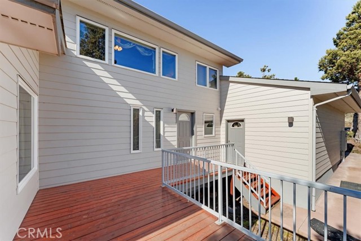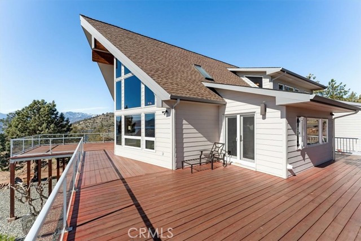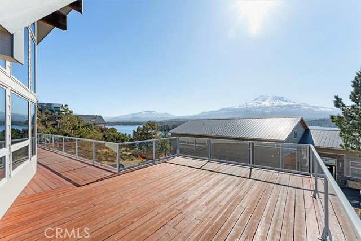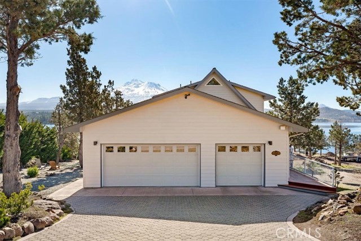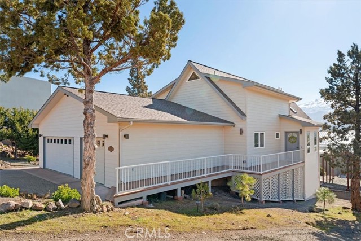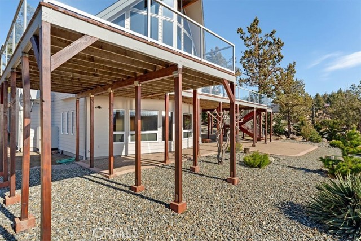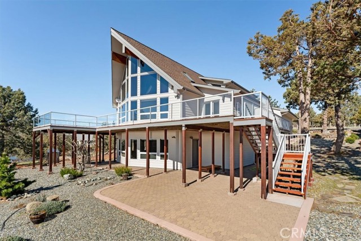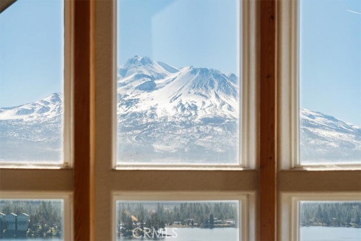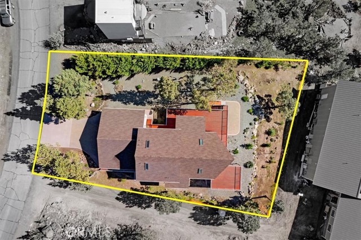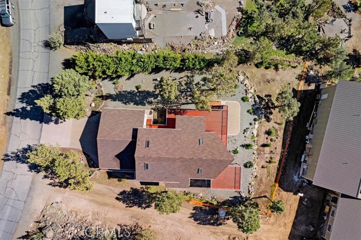Contact Xavier Gomez
Schedule A Showing
15516 Valley View Drive, Weed, CA 96094
Priced at Only: $425,000
For more Information Call
Mobile: 714.478.6676
Address: 15516 Valley View Drive, Weed, CA 96094
Property Photos
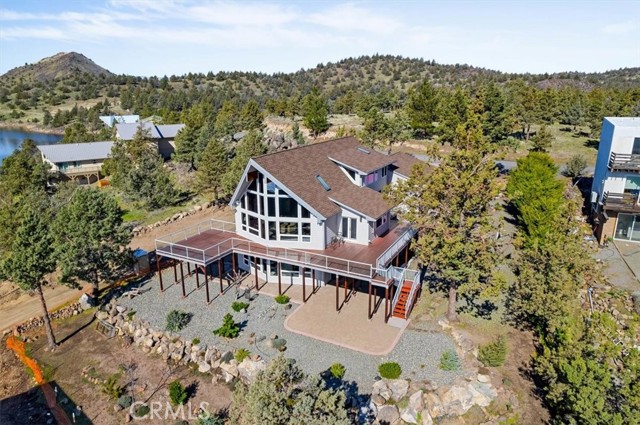
Property Location and Similar Properties
- MLS#: SN25065438 ( Single Family Residence )
- Street Address: 15516 Valley View Drive
- Viewed: 1
- Price: $425,000
- Price sqft: $129
- Waterfront: No
- Year Built: 2001
- Bldg sqft: 3293
- Bedrooms: 3
- Total Baths: 3
- Full Baths: 3
- Garage / Parking Spaces: 3
- Days On Market: 267
- Additional Information
- County: SISKIYOU
- City: Weed
- Zipcode: 96094
- District: Other
- Provided by: Mt. Shasta Realty Inc.
- Contact: Melissa Melissa

- DMCA Notice
-
DescriptionSTUNNING CUSTOM LINDAL CEDAR HOME IN RANCHO HILLS! Nestled in the breathtaking Rancho Hills, this exquisite 3 bedroom, 3 bathroom tri level Lindal Cedar Home spans 3,300 sq ft and offers a seamless blend of luxury and comfort. Boasting stunning views of Mt. Shasta, the Eddy Mountains, and serene Lake Shastina, this home provides the ultimate retreat with plenty of space for relaxation and entertainment. Main Level: The spacious great room features vaulted ceilings, a cozy fireplace, and panoramic views, creating an inviting atmosphere. The gourmet kitchen is a chefs dream, equipped with a professional grade gas range, a wine fridge, pantry, prep sink, and beautiful granite tile countertops. Enjoy meals in the charming breakfast nook while soaking in the views. A generously sized bedroom, a bathroom with a custom tile shower, and a convenient laundry room complete the main floor. Upstairs: The private master suite offers a peaceful loft/seating area, perfect for relaxation or reading. The suite also includes a large walk in closet and an expansive bathroom with a soaking tub, dual vanity, and a custom tile shower for a spa like experience. Downstairs: The lower level is perfect for multi functional living with a bedroom, a full bathroom with a tub/shower, a wine room, and a craft room. A spacious living area with its own private entrance can serve as an office, rental unit, guest suite, or an ideal space for multi generational living. Outdoor Living: Enjoy the outdoors on the large wrap around deck, ideal for entertaining, with a patio below for additional space. The deck, living room, and lower living area are wired for speakers, ensuring you can enjoy your favorite music while taking in the natural beauty. The home features low maintenance, drought tolerant landscaping and hardscaping that complements the surrounding environment. This is a rare opportunity to own a truly custom home with incredible views, versatile living spaces, and exceptional quality. Dont miss out on this Rancho Hills gem!
Features
Accessibility Features
- Low Pile Carpeting
Appliances
- 6 Burner Stove
- Dishwasher
- Double Oven
- Electric Water Heater
- Free-Standing Range
- Disposal
- Propane Range
- Range Hood
- Refrigerator
- Water Heater
Architectural Style
- Custom Built
- See Remarks
Assessments
- Special Assessments
Association Amenities
- Picnic Area
- Banquet Facilities
- Meeting Room
- Sewer
- Water
Association Fee
- 125.00
Association Fee Frequency
- Quarterly
Basement
- Unfinished
- Utility
Commoninterest
- Planned Development
Common Walls
- No Common Walls
Construction Materials
- Cement Siding
- HardiPlank Type
Cooling
- Central Air
Country
- US
Days On Market
- 156
Eating Area
- Area
- Breakfast Counter / Bar
- Breakfast Nook
- In Kitchen
- In Living Room
- Country Kitchen
Entry Location
- Main floor
- right side
Fireplace Features
- Living Room
- Propane
- Great Room
Flooring
- Carpet
- Stone
- Tile
- Wood
Foundation Details
- Permanent
Garage Spaces
- 3.00
Heating
- Central
- Electric
- Fireplace(s)
- Forced Air
Interior Features
- Beamed Ceilings
- Ceiling Fan(s)
- Granite Counters
- High Ceilings
- Living Room Balcony
- Living Room Deck Attached
- Open Floorplan
- Pantry
- Recessed Lighting
- Stone Counters
- Tile Counters
- Two Story Ceilings
- Wet Bar
- Wired for Sound
Laundry Features
- Inside
- See Remarks
- Washer Included
Levels
- Three Or More
Living Area Source
- Assessor
Lockboxtype
- SentriLock
Lot Dimensions Source
- Assessor
Lot Features
- Gentle Sloping
Parcel Number
- 108250230
Parking Features
- Driveway
- Garage Faces Front
- Garage - Two Door
- Garage Door Opener
Patio And Porch Features
- Deck
- Patio
- Wood
- Wrap Around
Pool Features
- None
Postalcodeplus4
- 9378
Property Type
- Single Family Residence
Property Condition
- Turnkey
Road Frontage Type
- Private Road
Road Surface Type
- Paved
Roof
- Composition
School District
- Other
Security Features
- Carbon Monoxide Detector(s)
- Smoke Detector(s)
Sewer
- Private Sewer
Spa Features
- None
Subdivision Name Other
- Rancho Hills
Utilities
- Cable Available
- Electricity Connected
- Propane
- Sewer Connected
- Water Connected
View
- Hills
- Lake
- Mountain(s)
- Panoramic
Virtual Tour Url
- https://bit.ly/420gqNR
Water Source
- Private
Window Features
- Blinds
- Double Pane Windows
- Solar Tinted Windows
Year Built
- 2001
Year Built Source
- Assessor

- Xavier Gomez, BrkrAssc,CDPE
- RE/MAX College Park Realty
- BRE 01736488
- Mobile: 714.478.6676
- Fax: 714.975.9953
- salesbyxavier@gmail.com



