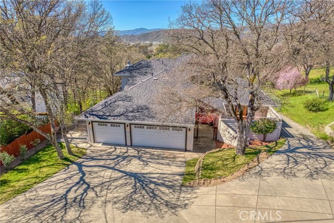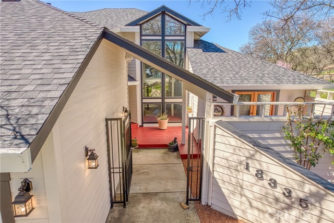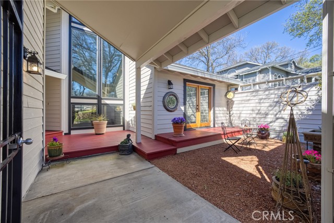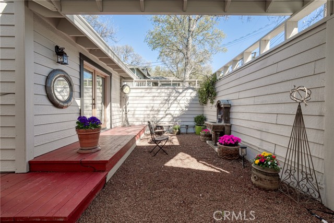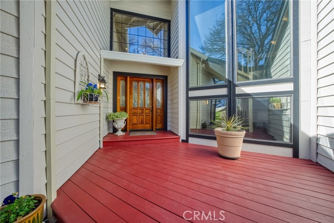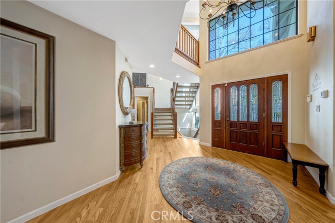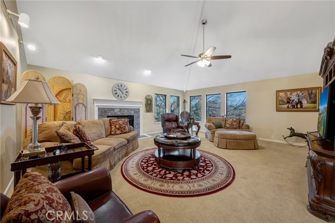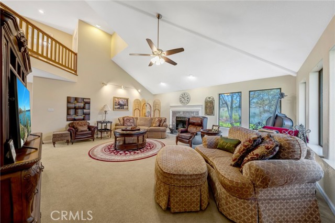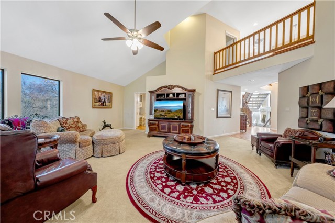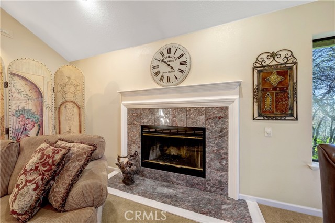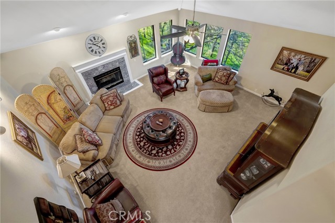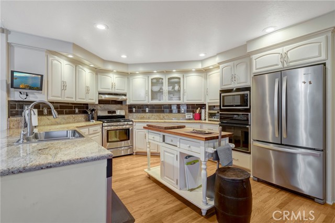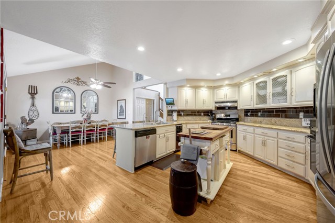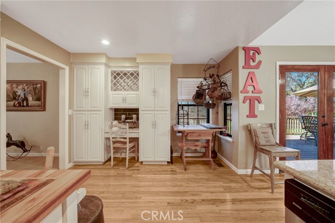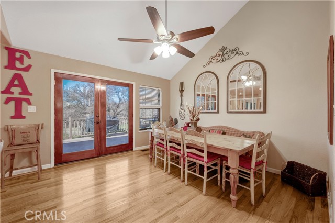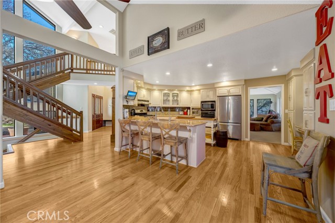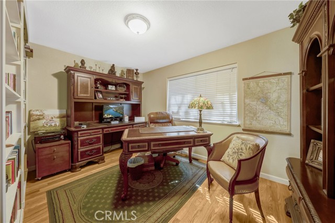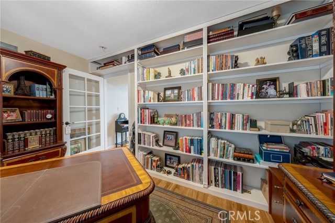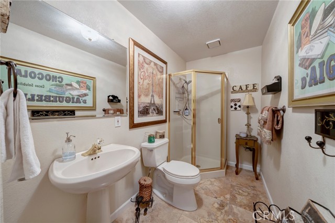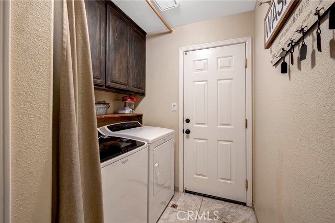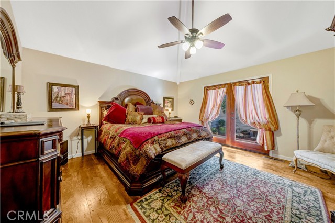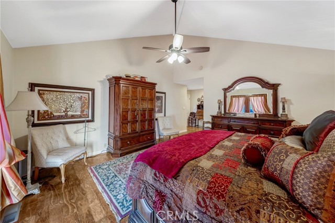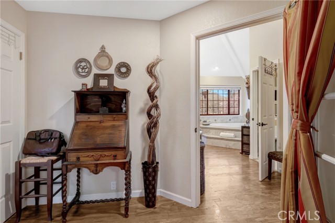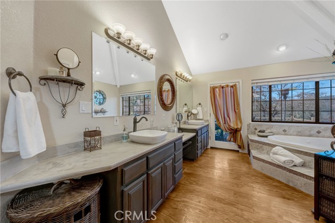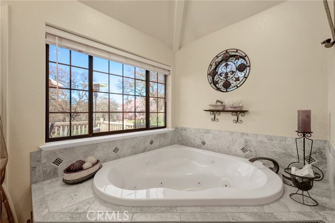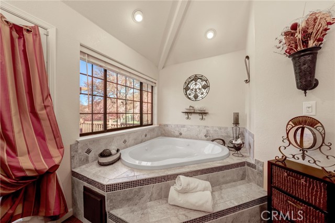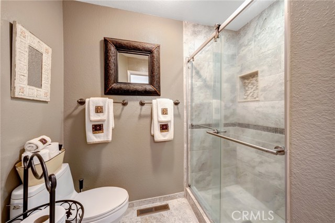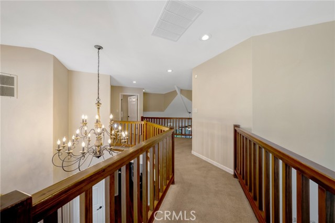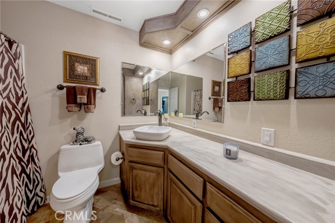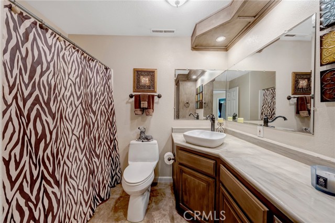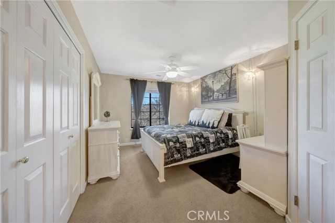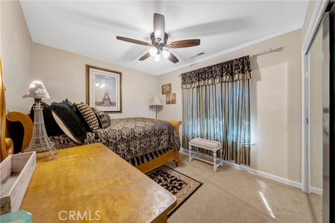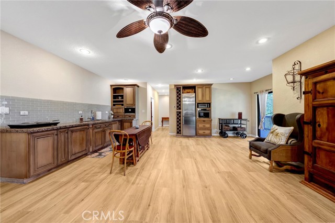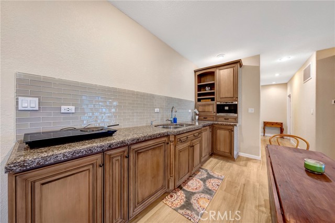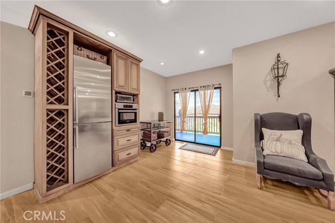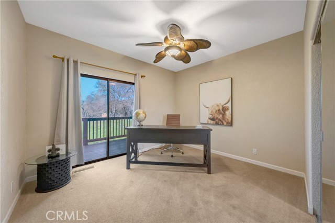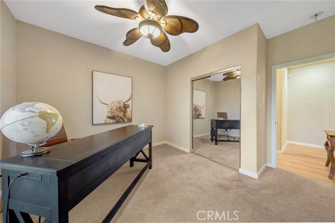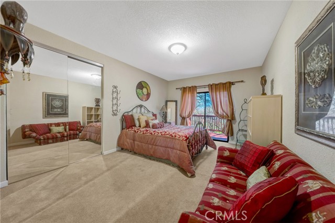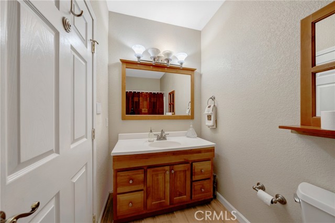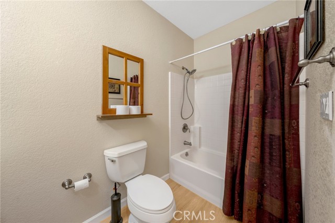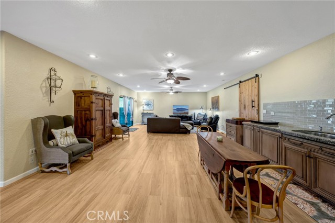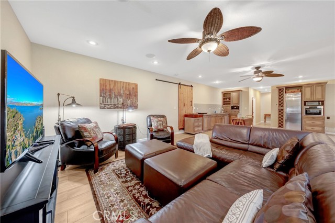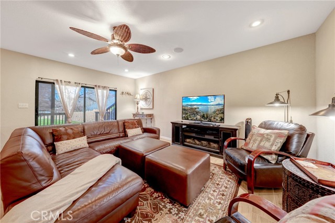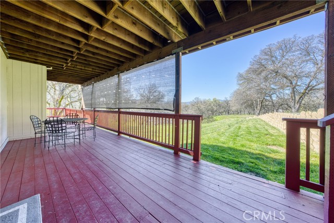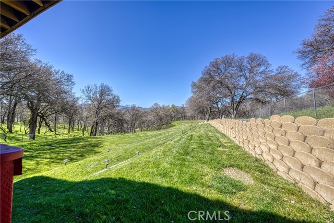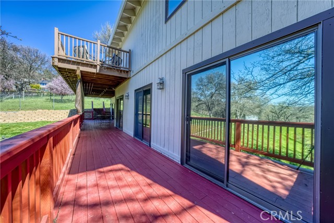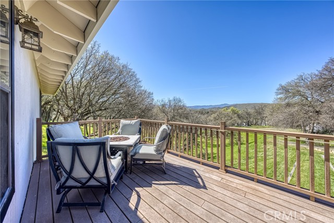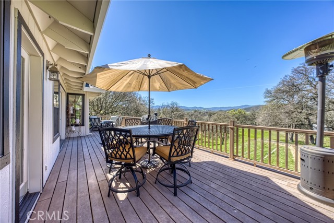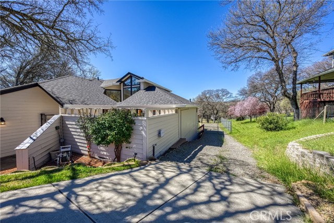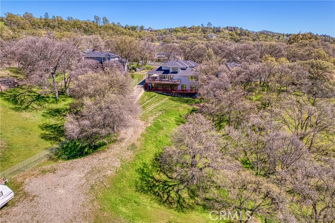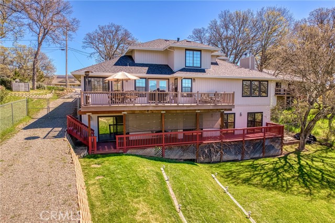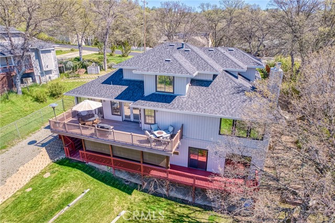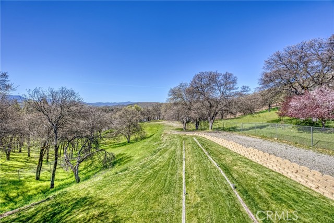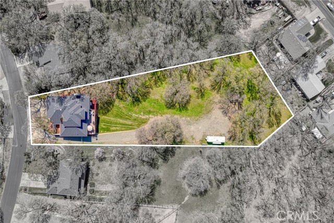Contact Xavier Gomez
Schedule A Showing
18335 Pinnacle Court, Hidden Valley Lake, CA 95467
Priced at Only: $649,000
For more Information Call
Mobile: 714.478.6676
Address: 18335 Pinnacle Court, Hidden Valley Lake, CA 95467
Property Photos
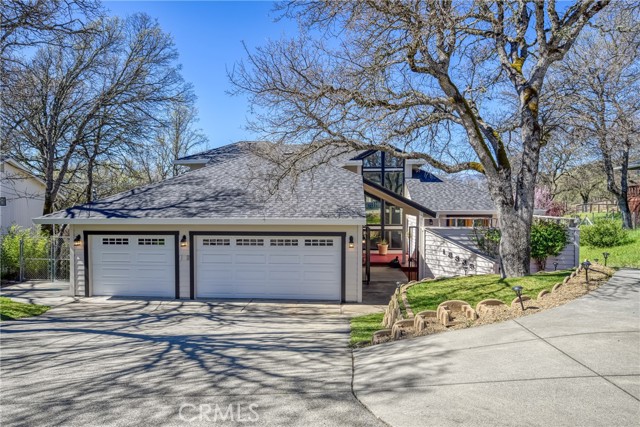
Property Location and Similar Properties
- MLS#: IG25064662 ( Single Family Residence )
- Street Address: 18335 Pinnacle Court
- Viewed: 1
- Price: $649,000
- Price sqft: $153
- Waterfront: Yes
- Wateraccess: Yes
- Year Built: 1991
- Bldg sqft: 4241
- Bedrooms: 5
- Total Baths: 4
- Full Baths: 4
- Garage / Parking Spaces: 3
- Days On Market: 158
- Acreage: 1.16 acres
- Additional Information
- County: LAKE
- City: Hidden Valley Lake
- Zipcode: 95467
- District: Middletown Unified
- Provided by: eXp Realty of Southern California
- Contact: Kayla Kayla

- DMCA Notice
-
DescriptionThis stunning 5 bed, 4 bath, 4,241 sq. ft. home, including a 3 car garage, sits on 1.16 acres in the gated Hidden Valley Lake community, offering luxury, space, and investment potential. The beautifully renovated 2 bed, 1 bath basement features 9 ft ceilings, new flooring, ample storage, a private deck, and Bosch induction & convection appliances, custom cabinetry, and sleek countertops. The main level is bathed in natural light with large windows, soaring 15 ft cathedral ceilings, and a cozy fireplace in the spacious family room. The chefs kitchen boasts dual ovens, a built in wine rack, and an open floor plan perfect for entertaining. The primary suite is a true retreat with new flooring, direct porch access to a serene fountain and garden area, a walk in closet, and a renovated spa like bathroom with a jetted tub, walk in shower, and balcony access. A dedicated office with built in bookshelves, a laundry room with new tile flooring and washer/dryer, and a balcony with breathtaking mountain views complete this level. Upstairs, the mezzanine level offers two additional bedrooms and a renovated bathroom with new countertops and sink. Most furniture can be included, making this home move in ready! Outside, enjoy a graveled area for plenty of extra parking, a beautifully landscaped yard, and plenty of space for gardening. Additional features include a 2nd driveway and an EV charging station in the garage. Located just 30 minutes from Wine Country, this private retreat is within a gated community featuring a private lake, golf course, tennis courts, a country club, pool, and more! You don't want to miss out on this opportunity!
Features
Accessibility Features
- 2+ Access Exits
Appliances
- Propane Water Heater
- Refrigerator
- Trash Compactor
- Water Heater
Assessments
- Unknown
Association Amenities
- Pool
- Picnic Area
- Playground
- Golf Course
- Tennis Court(s)
- Sport Court
- Clubhouse
- Banquet Facilities
- Meeting Room
- Guard
- Security
- Controlled Access
Association Fee
- 309.50
Association Fee Frequency
- Monthly
Basement
- Finished
Commoninterest
- Planned Development
Common Walls
- No Common Walls
Cooling
- Central Air
- Whole House Fan
Country
- US
Days On Market
- 89
Door Features
- French Doors
- Mirror Closet Door(s)
- Sliding Doors
Eating Area
- Breakfast Counter / Bar
- Dining Room
- In Kitchen
Entry Location
- Front Door
Fencing
- Chain Link
Fireplace Features
- Living Room
- Propane
Flooring
- Carpet
- Tile
- Wood
Garage Spaces
- 3.00
Heating
- Central
- Fireplace(s)
- Propane
Interior Features
- 2 Staircases
- Balcony
- Bar
- Beamed Ceilings
- Built-in Features
- Cathedral Ceiling(s)
- Ceiling Fan(s)
- Furnished
- Granite Counters
- High Ceilings
- Open Floorplan
- Pantry
- Quartz Counters
- Recessed Lighting
- Storage
Laundry Features
- Dryer Included
- Gas & Electric Dryer Hookup
- Individual Room
- Washer Hookup
- Washer Included
Levels
- Three Or More
Living Area Source
- Assessor
Lockboxtype
- Combo
- See Remarks
Lot Features
- 0-1 Unit/Acre
- Back Yard
- Cul-De-Sac
- Front Yard
- Landscaped
- Sprinkler System
- Sprinklers Drip System
- Sprinklers In Front
- Sprinklers In Rear
- Steep Slope
Parcel Number
- 141471100000
Parking Features
- Direct Garage Access
- Driveway
- Concrete
- Gravel
- Paved
- Driveway Down Slope From Street
- Electric Vehicle Charging Station(s)
- Garage Faces Front
- Garage - Three Door
- Garage Door Opener
- On Site
Patio And Porch Features
- Deck
- Front Porch
Pool Features
- Community
Postalcodeplus4
- 8702
Property Type
- Single Family Residence
Property Condition
- Updated/Remodeled
Road Surface Type
- Paved
Roof
- Asphalt
- Shingle
School District
- Middletown Unified
Security Features
- 24 Hour Security
- Gated with Attendant
- Carbon Monoxide Detector(s)
- Gated Community
- Gated with Guard
- Smoke Detector(s)
Sewer
- Septic Type Unknown
Utilities
- Electricity Connected
- Natural Gas Not Available
- Phone Available
- Propane
- Water Connected
View
- Mountain(s)
Water Source
- Public
Window Features
- Double Pane Windows
Year Built
- 1991
Year Built Source
- Public Records
Zoning
- R1

- Xavier Gomez, BrkrAssc,CDPE
- RE/MAX College Park Realty
- BRE 01736488
- Mobile: 714.478.6676
- Fax: 714.975.9953
- salesbyxavier@gmail.com



