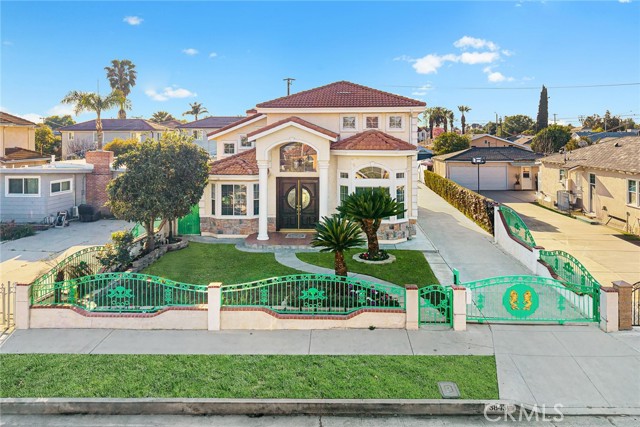Contact Xavier Gomez
Schedule A Showing
3843 Brookline Avenue, Rosemead, CA 91770
Priced at Only: $1,445,000
For more Information Call
Mobile: 714.478.6676
Address: 3843 Brookline Avenue, Rosemead, CA 91770
Property Photos

Property Location and Similar Properties
- MLS#: AR25014300 ( Single Family Residence )
- Street Address: 3843 Brookline Avenue
- Viewed: 1
- Price: $1,445,000
- Price sqft: $594
- Waterfront: No
- Year Built: 2004
- Bldg sqft: 2431
- Bedrooms: 4
- Total Baths: 4
- Full Baths: 3
- 1/2 Baths: 1
- Garage / Parking Spaces: 3
- Days On Market: 11
- Additional Information
- County: LOS ANGELES
- City: Rosemead
- Zipcode: 91770
- District: El Monte Union High
- Provided by: Re/Max Premier Prop Arcadia
- Contact: Sharon Sharon

- DMCA Notice
-
DescriptionWelcome to this gorgeous gated home! This one of a kind gem offers 4 bedrooms, 3.5 bathrooms, and an exceedingly comfortable open floor plan designed for luxurious living. Upon entering, you are greeted by magnificent high ceilings and a formal living room adorned with an elegant chandelier. The open foyer seamlessly connects to a bright and airy formal dining room and a spacious family den. The expansive family room, perfect for entertaining, overlooks the backyard, creating an inviting atmosphere. The large kitchen is a chefs dream, featuring rich wood cabinets, granite countertops, gourmet appliances, a massive kitchen island, and elegant tile flooring. On the first floor, youll also find a private office/den, a convenient laundry room, and a well appointed suite with its own walk in closet and private full bathroom which has spa tub and stall shower. Upstairs, the remaining 3 bedrooms are accompanied by a generous loft area overlooking the grand entrance. The luxurious primary suite boasts a deluxe walk in closet, a dual vanity sinks, and a jetted spa tub. Additional highlights include newer engineer hardwood floor, a detached 2 car garage and spacious front and back yards, perfect for relaxing or entertaining. Conveniently located near shopping centers, banks, grocery stores, restaurants, schools, community swimming pool, parks, post office and transportation This home offers both comfort and convenience. Experience luxury living at its finest schedule your private tour today!
Features
Appliances
- Dishwasher
- Disposal
- Gas & Electric Range
- Gas Oven
- Gas Range
- Gas Cooktop
- Gas Water Heater
- Water Heater
Assessments
- Unknown
Association Fee
- 0.00
Carport Spaces
- 1.00
Commoninterest
- None
Common Walls
- No Common Walls
Cooling
- Central Air
Country
- US
Door Features
- Double Door Entry
Eating Area
- In Family Room
- Dining Room
Fireplace Features
- None
Flooring
- Laminate
- Tile
- Wood
Garage Spaces
- 2.00
Heating
- Central
Interior Features
- Crown Molding
- Granite Counters
- High Ceilings
- Recessed Lighting
Laundry Features
- Individual Room
- Inside
Levels
- Two
Living Area Source
- Assessor
Lockboxtype
- Supra
Lockboxversion
- Supra
Lot Features
- Back Yard
- Landscaped
Parcel Number
- 8593024016
Parking Features
- Garage
- Garage Door Opener
- Gated
- On Site
- Parking Space
- RV Access/Parking
Pool Features
- None
Postalcodeplus4
- 1535
Property Type
- Single Family Residence
School District
- El Monte Union High
Security Features
- Carbon Monoxide Detector(s)
- Smoke Detector(s)
Sewer
- Public Sewer
Utilities
- Electricity Connected
- Natural Gas Connected
- Sewer Connected
View
- Mountain(s)
Water Source
- Public
Year Built
- 2004
Year Built Source
- Assessor
Zoning
- RMR1YY

- Xavier Gomez, BrkrAssc,CDPE
- RE/MAX College Park Realty
- BRE 01736488
- Mobile: 714.478.6676
- Fax: 714.975.9953
- salesbyxavier@gmail.com


