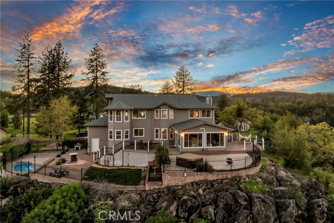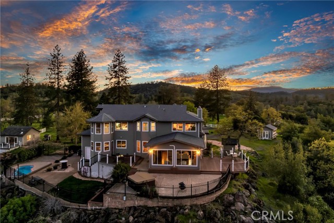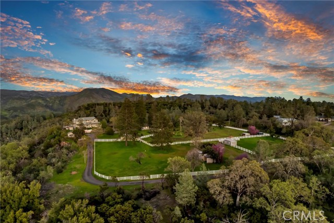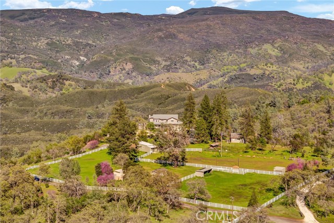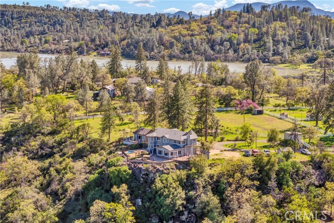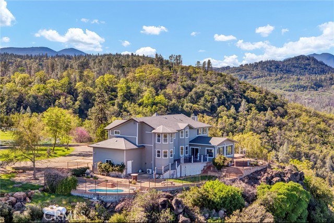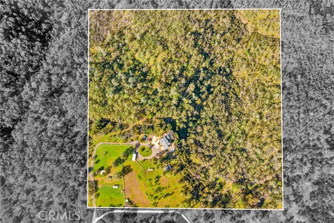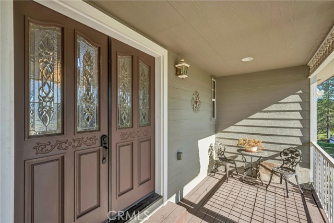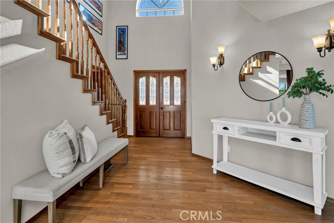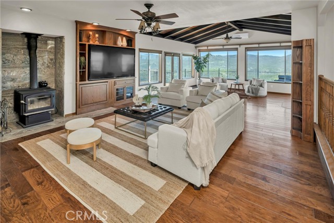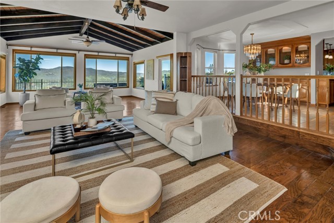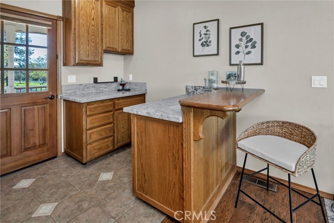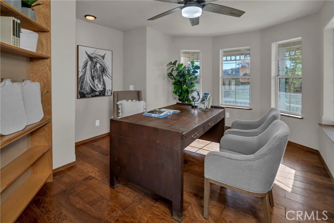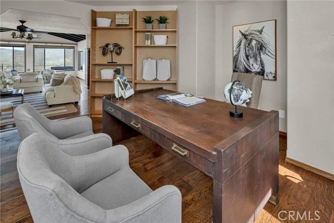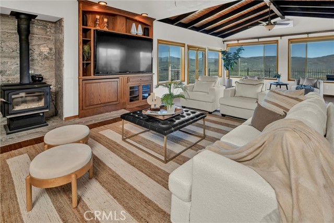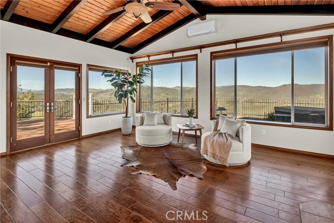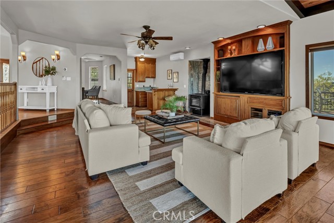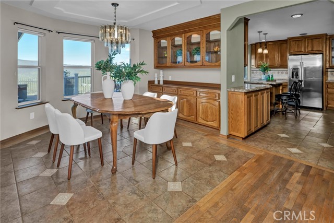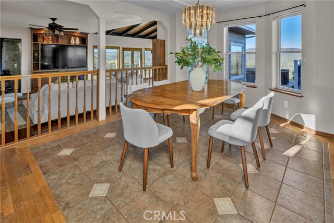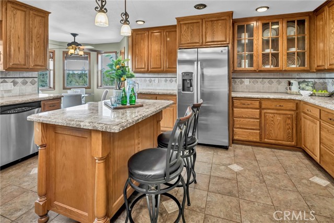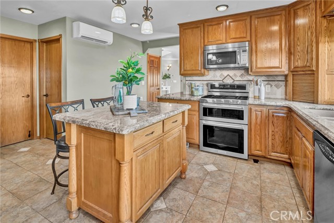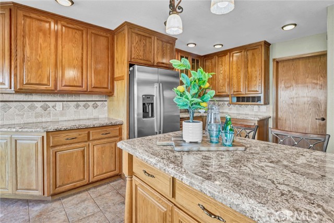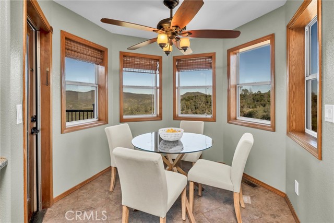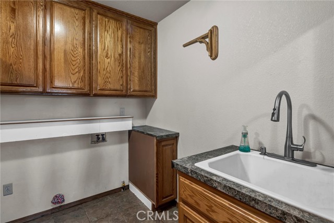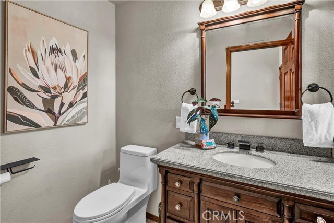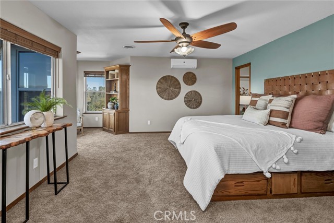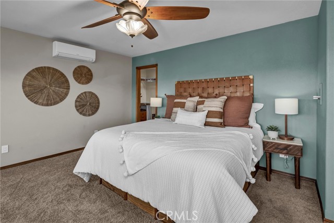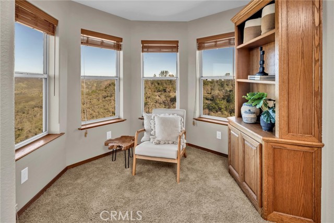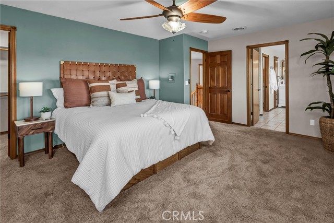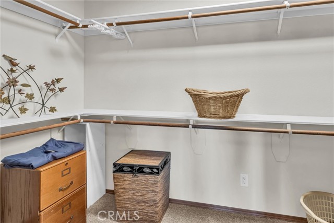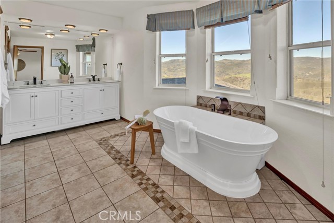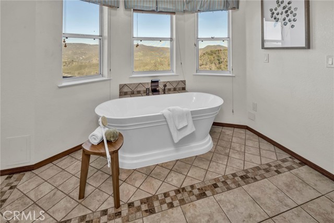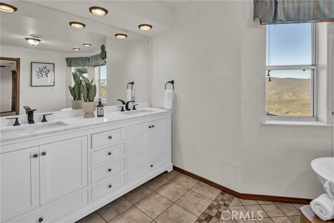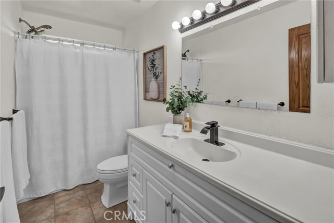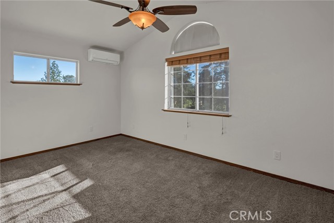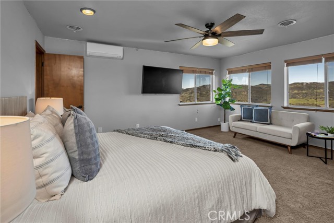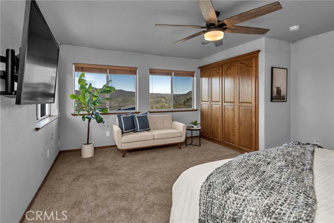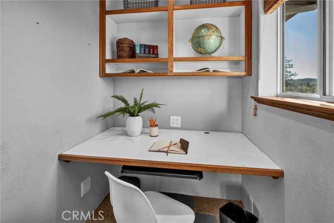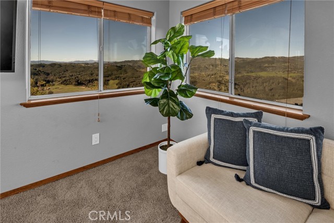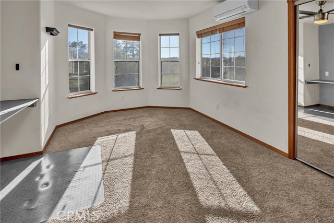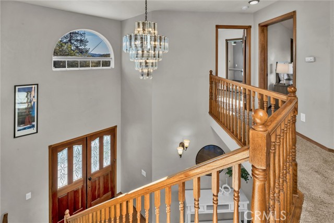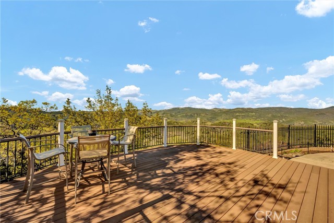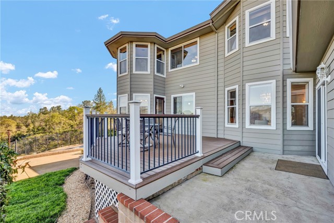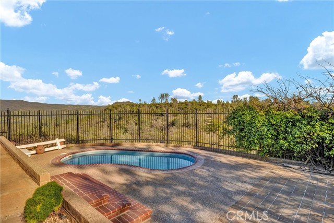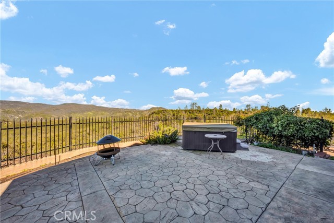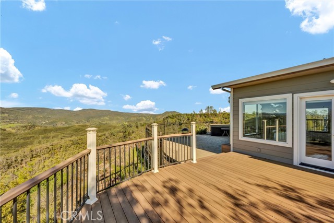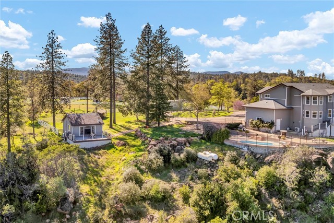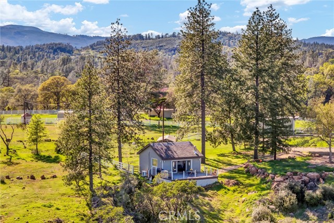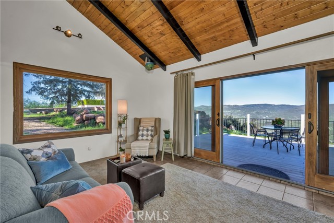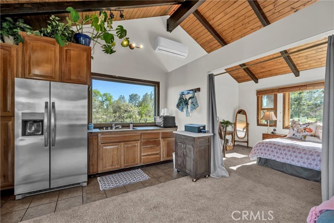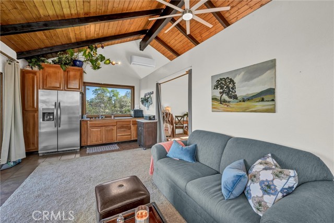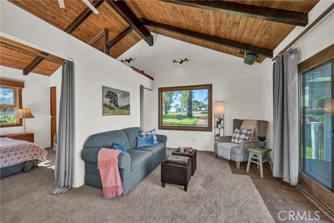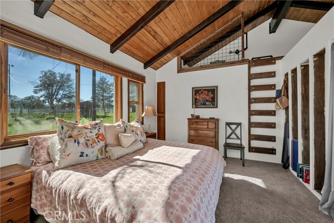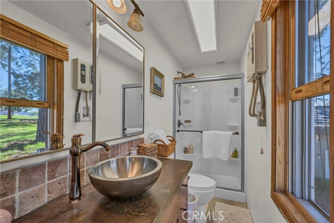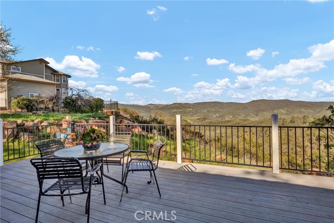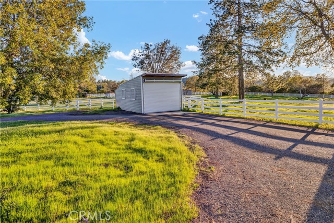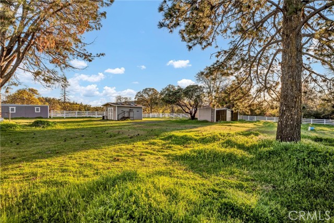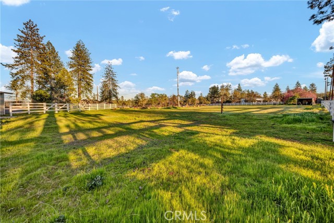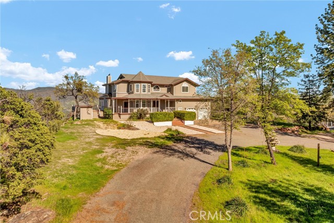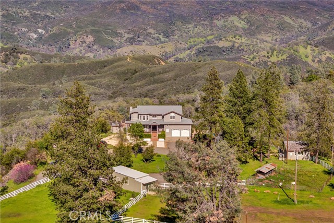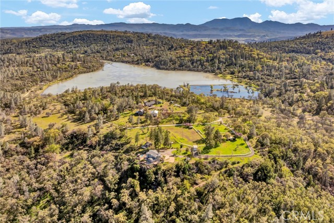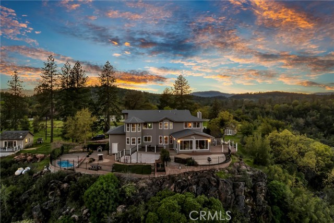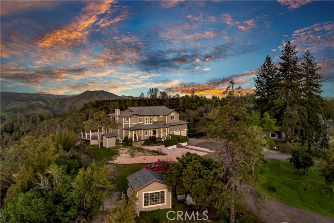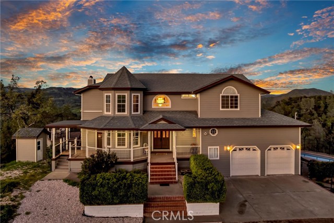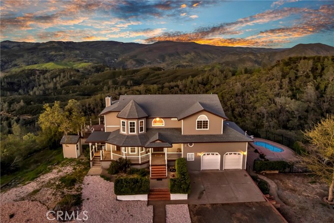Contact Xavier Gomez
Schedule A Showing
20250 Black Bass, Lower Lake, CA 95457
Priced at Only: $1,025,000
For more Information Call
Address: 20250 Black Bass, Lower Lake, CA 95457
Property Location and Similar Properties
- MLS#: LC25064869 ( Single Family Residence )
- Street Address: 20250 Black Bass
- Viewed: 2
- Price: $1,025,000
- Price sqft: $306
- Waterfront: No
- Year Built: 1994
- Bldg sqft: 3353
- Bedrooms: 4
- Total Baths: 3
- Full Baths: 2
- 1/2 Baths: 1
- Garage / Parking Spaces: 2
- Days On Market: 323
- Acreage: 39.17 acres
- Additional Information
- County: LAKE
- City: Lower Lake
- Zipcode: 95457
- District: Konocti Unified
- Provided by: RE/MAX Gold Lake County
- Contact: Faylen Faylen

- DMCA Notice
-
DescriptionPicturesque Equestrian Estate situated on 40 acres overlooking Asbill Valley! Located a few short miles from town and nestledbetween 2 fabulous Lake County wineries,you will find this peaceful, fully fenced/cross fenced property which includes a Custom Built 4 bed + den / 2.5 bath, 3,353 SF home with outstanding panoramic views surrounding. A 528 SF guest cottage, detached 544 SF garage/shop, 12x12 tool shop & 6x6 woodshed. The upper portion of the property is ready for livestock with newer white vinyl 4 rail fencing, several pastures, a chicken coop, 6 horse stalls (singles and doubles), horse arena and designated tack room. A circular driveway with plenty of space nearby the main home offers several level parking opportunities for your cars or recreationalvehicles. The formal entry with 2 story ceilings and hardwood flooring makes a statement as you enter the home. The main level includes a large sunken living room with beautiful wood beam ceilings, a new wood burning stove with dedicated wood pass through and a wet bar for entertaining! The kitchen has been updated to include Granite countertops, tiled backsplash, spacious center island, Stainless Steel appliances & a walk in pantry! Dine at the breakfast nook with a view or at the formal dining area with built in hutch. Large indoor laundry/utility room + sink and a 1/2 bath provide convenience. The office/den on the main level offers extra space to live/work. Upstairs enjoy 4 spacious bedrooms with custom touches like built in desks & shelving. The primary suite offers outstanding views, a seating area with built in shelving, walk in closet and an updated ensuite bath with tiled flooring, dual sink vanity and large soaking tub to relax and unwind. Entertain in the expansive outdoor space from the large wrap around deck to terraced patios. Enjoy the gated in ground dipping pool or soak in the above ground spa all while taking in the spectacular views and privacy. Recent upgrades include interior/exterior paint, 7 energy efficient mini splits throughout, 2 Nest thermostats to run the dual zoned heaters, extensive landscape upgrades and more! Enjoy trails around the property for horseback riding, hiking and other outdoor activities.
Features
Accessibility Features
- Parking
Appliances
- Dishwasher
- Double Oven
- Disposal
- Microwave
- Propane Range
- Propane Water Heater
- Refrigerator
- Self Cleaning Oven
- Water Line to Refrigerator
Architectural Style
- Contemporary
- Custom Built
- Ranch
Assessments
- Unknown
Association Fee
- 0.00
Commoninterest
- None
Common Walls
- No Common Walls
Construction Materials
- Wood Siding
Cooling
- Ductless
- Electric
- Wall/Window Unit(s)
- Zoned
Country
- US
Days On Market
- 319
Eating Area
- Breakfast Counter / Bar
- Dining Room
- Separated
Electric
- 220 Volts For Spa
- 220 Volts in Laundry
Entry Location
- Ground Level with Steps
Fencing
- Cross Fenced
- Excellent Condition
- Livestock
- Vinyl
Fireplace Features
- Living Room
- Wood Burning
- Free Standing
Flooring
- Carpet
- Tile
- Wood
Garage Spaces
- 2.00
Heating
- Central
- Ductless
- Electric
- Zoned
Interior Features
- Beamed Ceilings
- Built-in Features
- Ceiling Fan(s)
- Granite Counters
- High Ceilings
- Living Room Deck Attached
- Open Floorplan
- Pantry
- Recessed Lighting
- Storage
- Sunken Living Room
- Tray Ceiling(s)
- Two Story Ceilings
- Wet Bar
Laundry Features
- Individual Room
- Inside
- Propane Dryer Hookup
Levels
- Two
Living Area Source
- Assessor
Lockboxtype
- SentriLock
Lot Features
- 36-40 Units/Acre
- Agricultural
- Back Yard
- Gentle Sloping
- Horse Property
- Horse Property Improved
- Landscaped
- Lawn
- Level
- Pasture
- Patio Home
- Ranch
- Secluded
- Treed Lot
Other Structures
- Barn(s)
- Guest House Detached
- Outbuilding
- Shed(s)
- Storage
- Workshop
Parcel Number
- 012052010000
Parking Features
- Circular Driveway
- Driveway
- Concrete
- Gravel
- Driveway Level
- Garage Faces Front
- Garage - Two Door
- RV Potential
Patio And Porch Features
- Covered
- Deck
- Patio
- Front Porch
- Rear Porch
- Wood
Pool Features
- Private
- In Ground
Postalcodeplus4
- 9131
Property Type
- Single Family Residence
Property Condition
- Turnkey
- Updated/Remodeled
Road Frontage Type
- County Road
Road Surface Type
- Privately Maintained
Roof
- Composition
- Shingle
School District
- Konocti Unified
Security Features
- Carbon Monoxide Detector(s)
- Smoke Detector(s)
Sewer
- Conventional Septic
Spa Features
- Private
- Above Ground
Utilities
- Cable Available
- Electricity Connected
- Phone Available
- Propane
- Water Connected
View
- Hills
- Mountain(s)
- Panoramic
- Pasture
- Pool
- Rocks
- See Remarks
- Trees/Woods
- Valley
Virtual Tour Url
- https://vimeo.com/1069724443?share=copy
Water Source
- Well
Year Built
- 1994
Year Built Source
- Assessor
Zoning
- RL

- Xavier Gomez, BrkrAssc,CDPE
- RE/MAX College Park Realty
- BRE 01736488
- Fax: 714.975.9953
- Mobile: 714.478.6676
- salesbyxavier@gmail.com



