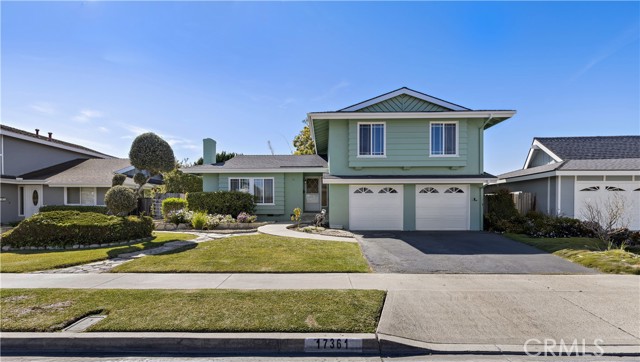Contact Xavier Gomez
Schedule A Showing
17361 Wild Rose Lane, Huntington Beach, CA 92649
Priced at Only: $1,249,000
For more Information Call
Mobile: 714.478.6676
Address: 17361 Wild Rose Lane, Huntington Beach, CA 92649
Property Photos

Property Location and Similar Properties
- MLS#: OC25026153 ( Single Family Residence )
- Street Address: 17361 Wild Rose Lane
- Viewed: 1
- Price: $1,249,000
- Price sqft: $629
- Waterfront: Yes
- Wateraccess: Yes
- Year Built: 1965
- Bldg sqft: 1987
- Bedrooms: 4
- Total Baths: 3
- Full Baths: 2
- 1/2 Baths: 1
- Garage / Parking Spaces: 2
- Days On Market: 60
- Additional Information
- County: ORANGE
- City: Huntington Beach
- Zipcode: 92649
- Subdivision: Dutch Haven Country Club (dhcc
- District: Huntington Beach Union High
- Elementary School: HOPEVI
- Middle School: MARVIE
- High School: OCEVIE
- Provided by: First Team Real Estate
- Contact: Eva Eva

- DMCA Notice
-
DescriptionWow! This Dutch Haven Country Club Home is a fabulous "fixer opportunity dream come true" for the lucky buyer! Located in a sought after Huntington Beach neighborhood, less than 2 miles to the beach and within walking distance to Marine View school and park. This tri level home has been expanded to 1,987 square feet and offers 4 bedrooms and 2.5 bathroom. It features newer exterior paint, hardwood flooring, dual pane French style windows, French doors, recessed lighting, ceiling fans, an inside laundry room, and all the termite work has already been completed, all a great start to transforming it into your dream home! Open the front door to a foyer and large formal living room with stone fireplace. The sunlit kitchen features tile countertops and backsplash, electric cooktop, oven, microwave, dishwasher, a breakfast bar, coffered ceiling with recessed lighting, and natural wood cabinetry, including pantry and dcor niche shelving. The kitchen flows seamlessly in a giant dining room, which doubles as a second family room, and boasts a custom built in hutch / wine bar, a bow window consisting of four windows overlooking the lush backyard, and French doors that open to a wood deck with steps to the backyard. A few steps down leads you to the spacious family room / bonus room with half bath and dual pane sliding glass door that lead to the park like backyard with lawn and shade trees. Upstairs you'll find the 4 bedrooms, including a spacious primary suite with his and hers closets and an en suite bathroom with sit down vanity. The guest bathroom has a tub/shower combo and the hallway boasts generous linen and storage closets. It also has direct access to the 2 car garage with built in storage. Feel the ocean breezes in this lovely home that is close to shopping, restaurants, Central Park, Lake Huntington, Disk Golf Course, Dog Park, the new Senior Center, HB Sports Complex, Library, and all top ranked schools. Dont miss this incredible opportunity!
Features
Accessibility Features
- Grab Bars In Bathroom(s)
Appliances
- Dishwasher
- Electric Oven
- Electric Cooktop
- Disposal
- Microwave
- Water Heater
- Water Line to Refrigerator
Architectural Style
- Traditional
Assessments
- None
Association Fee
- 0.00
Commoninterest
- None
Common Walls
- No Common Walls
Construction Materials
- Drywall Walls
- Glass
- Stucco
Cooling
- None
Country
- US
Direction Faces
- East
Door Features
- French Doors
- Sliding Doors
Eating Area
- In Kitchen
- Separated
Electric
- 220 Volts
Elementary School
- HOPEVI
Elementaryschool
- Hopeview
Fencing
- Wood
Fireplace Features
- Living Room
Flooring
- Laminate
- Wood
Foundation Details
- Raised
Garage Spaces
- 2.00
Heating
- Central
High School
- OCEVIE
Highschool
- Ocean View
Interior Features
- Ceiling Fan(s)
- Recessed Lighting
- Sunken Living Room
Laundry Features
- Individual Room
- Washer Hookup
Levels
- Three Or More
Living Area Source
- Assessor
Lockboxtype
- Supra
Lockboxversion
- Supra BT LE
Lot Features
- Back Yard
- Front Yard
- Lawn
- Sprinklers In Front
- Sprinklers In Rear
- Up Slope from Street
- Yard
Middle School
- MARVIE
Middleorjuniorschool
- Marine View
Parcel Number
- 16302211
Parking Features
- Direct Garage Access
- Driveway
- Asphalt
- Garage
- Garage Faces Front
- Garage - Two Door
Patio And Porch Features
- Deck
- Wood
Pool Features
- None
Property Type
- Single Family Residence
Property Condition
- Fixer
Road Frontage Type
- City Street
Road Surface Type
- Paved
Roof
- Composition
School District
- Huntington Beach Union High
Security Features
- Carbon Monoxide Detector(s)
- Smoke Detector(s)
Sewer
- Public Sewer
Spa Features
- None
Subdivision Name Other
- Dutch Haven Country Club (DHCC)
Utilities
- Electricity Connected
- Natural Gas Connected
- Sewer Connected
- Water Connected
View
- None
Virtual Tour Url
- https://vimeo.com/1068683065?share=copy#t=0
Water Source
- Public
Window Features
- Double Pane Windows
- Screens
Year Built
- 1965
Year Built Source
- Assessor

- Xavier Gomez, BrkrAssc,CDPE
- RE/MAX College Park Realty
- BRE 01736488
- Mobile: 714.478.6676
- Fax: 714.975.9953
- salesbyxavier@gmail.com


