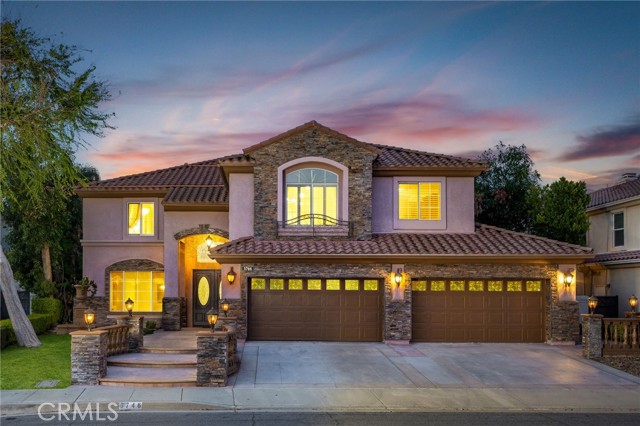Contact Xavier Gomez
Schedule A Showing
5746 Ridgeview Drive, La Verne, CA 91750
Priced at Only: $1,795,000
For more Information Call
Mobile: 714.478.6676
Address: 5746 Ridgeview Drive, La Verne, CA 91750
Property Photos

Property Location and Similar Properties
- MLS#: CV25064207 ( Single Family Residence )
- Street Address: 5746 Ridgeview Drive
- Viewed: 2
- Price: $1,795,000
- Price sqft: $444
- Waterfront: Yes
- Wateraccess: Yes
- Year Built: 1997
- Bldg sqft: 4046
- Bedrooms: 4
- Total Baths: 3
- Full Baths: 3
- Garage / Parking Spaces: 4
- Days On Market: 10
- Additional Information
- County: LOS ANGELES
- City: La Verne
- Zipcode: 91750
- District: Bonita Unified
- Elementary School: OAKMES
- Middle School: RAMONA
- High School: BONITA
- Provided by: RE/MAX MASTERS REALTY
- Contact: Nicholas Nicholas

- DMCA Notice
-
DescriptionWelcome to this stunning pool home nestled within the exclusive gated community of La Verne Heights. This residence features elegant hardscape, striking stacked stone faade, mature shade tree, and an expansive driveway leading to a coveted four car garage. An arched entryway with a covered porch leads to double front doors that open into a grand foyer. Inside, youre greeted by soaring ceilings, a stacked stone accent wall, a chandelier, travertine flooring, and a breathtaking staircase that sets the tone for this exceptional home. The open concept living room features a large window framing views of the front yard, seamlessly flowing into an adjacent formal dining room with inlaid marble floors and views of the backyard. The spacious kitchen features white cabinetry, quartz countertops, stacked stone backsplash, classic white appliances, and an island with a sink, pendant lighting, and countertop seating. A cozy breakfast nook sits beside a large sliding glass door that leads to the backyard, complemented by a double door pantry for ample storage. The family room, open to the kitchen, offers recessed lighting, carpeted floors, a wide window overlooking the backyard, and a custom fireplace. On the main level, youll find a bedroom with a walk in closet and plantation shutters, accompanied by a fully remodeled bathroom. A laundry room with cabinetry and a sink leads to the attached, finished four car garage, ideal for car enthusiasts or extra storage. Upstairs, an oversized loft with recessed lighting and shuttered windows offers endless possibilities, including the potential to add another bedroom. The primary suite is a true retreat, featuring double entry doors, serene backyard views, and a two sided fireplace shared with a separate retreat an optional fifth bedroom per builders design. The luxurious primary bathroom offers dual sinks, a vanity counter, a custom tiled walk in shower, and a separate soaking tub. Two additional upstairs bedrooms share a remodeled hall bathroom with a matching custom tiled shower. Step outside to your private oasis: a backyard showcasing a pool and spa with a cascading waterfall, an elevated deck, a built in barbecue with a cover, and low maintenance concrete decking accented by stone. A dramatic hillside backdrop enhances the elegance of this outdoor haven. Residents of La Verne Heights enjoy access to a community park featuring two tennis courts (one striped for pickleball), a basketball half court, and a playground.
Features
Appliances
- Dishwasher
- Double Oven
- Disposal
- Gas Cooktop
- Microwave
- Refrigerator
- Water Line to Refrigerator
Architectural Style
- Mediterranean
Assessments
- Unknown
Association Amenities
- Picnic Area
- Playground
Association Fee
- 201.00
Association Fee Frequency
- Monthly
Commoninterest
- None
Common Walls
- No Common Walls
Construction Materials
- Drywall Walls
- Stucco
Cooling
- Central Air
- Dual
Country
- US
Eating Area
- Breakfast Counter / Bar
- Breakfast Nook
- Dining Room
Elementary School
- OAKMES
Elementaryschool
- Oak Mesa
Fencing
- Stucco Wall
Fireplace Features
- Family Room
- Primary Bedroom
- Primary Retreat
- Gas
Flooring
- Carpet
- Stone
- Tile
Foundation Details
- Slab
Garage Spaces
- 4.00
Heating
- Central
High School
- BONITA
Highschool
- Bonita
Interior Features
- Ceiling Fan(s)
- Copper Plumbing Full
- High Ceilings
- Open Floorplan
- Quartz Counters
- Recessed Lighting
Laundry Features
- Individual Room
- Inside
Levels
- Two
Living Area Source
- Assessor
Lockboxtype
- None
Lot Features
- Back Yard
- Front Yard
- Landscaped
Middle School
- RAMONA
Middleorjuniorschool
- Ramona
Parcel Number
- 8666060040
Parking Features
- Direct Garage Access
- Concrete
- Garage Faces Front
- Garage - Two Door
- Garage Door Opener
Patio And Porch Features
- Concrete
Pool Features
- Private
- In Ground
- Pebble
Postalcodeplus4
- 1726
Property Type
- Single Family Residence
Property Condition
- Turnkey
Road Surface Type
- Paved
Roof
- Tile
School District
- Bonita Unified
Security Features
- Smoke Detector(s)
Sewer
- Public Sewer
Spa Features
- Private
- Heated
- In Ground
Utilities
- Electricity Connected
- Natural Gas Connected
- Sewer Connected
- Water Connected
View
- City Lights
- Peek-A-Boo
Water Source
- Public
Window Features
- Double Pane Windows
- Drapes
Year Built
- 1997
Year Built Source
- Assessor
Zoning
- LVPR2D*

- Xavier Gomez, BrkrAssc,CDPE
- RE/MAX College Park Realty
- BRE 01736488
- Mobile: 714.478.6676
- Fax: 714.975.9953
- salesbyxavier@gmail.com


