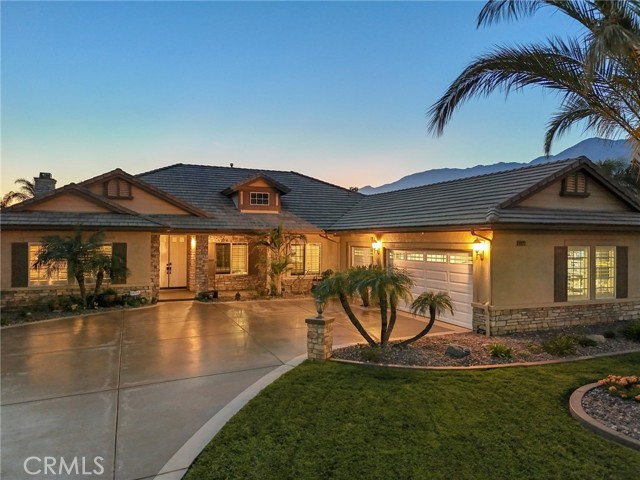Contact Xavier Gomez
Schedule A Showing
6822 Foxtail Court, Rancho Cucamonga, CA 91739
Priced at Only: $2,098,000
For more Information Call
Mobile: 714.478.6676
Address: 6822 Foxtail Court, Rancho Cucamonga, CA 91739
Property Photos

Property Location and Similar Properties
- MLS#: PW25062402 ( Single Family Residence )
- Street Address: 6822 Foxtail Court
- Viewed: 5
- Price: $2,098,000
- Price sqft: $734
- Waterfront: Yes
- Wateraccess: Yes
- Year Built: 2004
- Bldg sqft: 2860
- Bedrooms: 4
- Total Baths: 2
- Full Baths: 1
- 1/2 Baths: 1
- Garage / Parking Spaces: 35
- Days On Market: 9
- Additional Information
- County: SAN BERNARDINO
- City: Rancho Cucamonga
- Zipcode: 91739
- District: Chaffey Joint Union High
- Provided by: Redfin Corporation
- Contact: Marisol Marisol

- DMCA Notice
-
DescriptionThis stunning single story estate in the prestigious Etiwanda School District offers an unmatched blend of luxury, functionality, and entertainment. Step inside to an elegantly designed open floor plan, featuring 4 spacious bedrooms plus an office, and 3 bathrooms. The heart of the home is the chefs kitchen, showcasing granite countertops, a large island with seating, stainless steel appliances, double ovens, and an oversized walk in pantry. Adjacent, a generous dining area provides the perfect space for family gatherings. Escape to your private primary suite, complete with a spa like ensuite featuring a soaking tub, walk in shower, and an oversized walk in closet. Step outside to your private patio with direct access to the pool area for ultimate relaxation.Outside, experie nce your own tropical resort! The pebble tech finished saltwater pool and jacuzzi are surrounded by lush tropical landscaping, enhanced by Malibu lighting for a breathtaking nighttime ambiance. An elevated patio and built in BBQ area overlook the rock pool, creating the perfect atmosphere for entertaining guests. For car enthusiasts, this home is truly one of a kind! The expansive car collectors garage provides space for 10+ vehicles, in addition to a 3 car garage attached to the main house. Need even more space? A 55 x 24 RV garage offers incredible versatility and is fully plumbed with a half bath, water heater, ample lighting, and epoxy flooringready to be transformed into a spacious in law quarters or guest house (approx. 2,800 sq. ft.). An enormous second driveway leads to the detached garage, offering additional outdoor parking for 15 vehicles, plus space on the side of the home for another 5 carsperfect for hosting events or accommodating a serious car collection. Located in the heart of Rancho Cucamonga, just minutes from Victoria Gardens Mall, top rated schools, and major freeways, this extraordinary home offers the perfect balance of luxury, privacy, and convenience. Dont miss out on this rare opportunityschedule your private tour today!
Features
Appliances
- 6 Burner Stove
- Barbecue
- Built-In Range
- Dishwasher
- Disposal
- Gas Oven
- Gas Range
- Gas Cooktop
- Gas Water Heater
- Microwave
- Portable Dishwasher
- Range Hood
- Water Line to Refrigerator
Assessments
- Unknown
Association Fee
- 0.00
Commoninterest
- None
Common Walls
- No Common Walls
Cooling
- Central Air
- Dual
- Gas
- Heat Pump
Country
- US
Fencing
- Block
- Brick
- Excellent Condition
Fireplace Features
- Dining Room
- Kitchen
Flooring
- Laminate
Garage Spaces
- 30.00
Heating
- Central
- Combination
- Natural Gas
Inclusions
- Refrigerator(s)
- Washer(s)
- Dryer(s)
- Stove(s)
- Pool/spa equipment
- Security Systems/Alarms
Interior Features
- Attic Fan
- Bar
- Block Walls
- Brick Walls
- Built-in Features
- Ceiling Fan(s)
- Corian Counters
- Crown Molding
- Dry Bar
- Furnished
- Granite Counters
- High Ceilings
- Home Automation System
- Pantry
- Phone System
- Quartz Counters
- Recessed Lighting
- Storage
- Sump Pump
- Tile Counters
- Wired for Data
- Wired for Sound
Laundry Features
- Gas & Electric Dryer Hookup
- Gas Dryer Hookup
- Individual Room
- Inside
Levels
- One
Living Area Source
- Assessor
Lockboxtype
- None
Lot Features
- Back Yard
- Front Yard
Parcel Number
- 1089511150000
Parking Features
- Auto Driveway Gate
- Boat
- Built-In Storage
- Carport
- Attached Carport
- Detached Carport
- Covered
- Driveway
- Asphalt
- Concrete
- Paved
- Garage
- Garage Faces Front
- Garage Faces Rear
- Garage Faces Side
- Garage - Three Door
- Garage - Two Door
- Guest
- Off Street
- On Site
- Oversized
- Parking Space
- Private
- RV Access/Parking
- RV Covered
- RV Garage
- RV Gated
- RV Hook-Ups
- Workshop in Garage
Pool Features
- Private
- Filtered
- Heated
- Gas Heat
- In Ground
Postalcodeplus4
- 1577
Property Type
- Single Family Residence
School District
- Chaffey Joint Union High
Sewer
- Public Sewer
Spa Features
- Private
- Heated
Uncovered Spaces
- 5.00
View
- Back Bay
- City Lights
- Hills
- Landmark
- Mountain(s)
- Neighborhood
Virtual Tour Url
- https://my.matterport.com/show/?m=Dbw9ktEEhyM&mls=1
Water Source
- Public
Year Built
- 2004
Year Built Source
- Assessor

- Xavier Gomez, BrkrAssc,CDPE
- RE/MAX College Park Realty
- BRE 01736488
- Mobile: 714.478.6676
- Fax: 714.975.9953
- salesbyxavier@gmail.com


